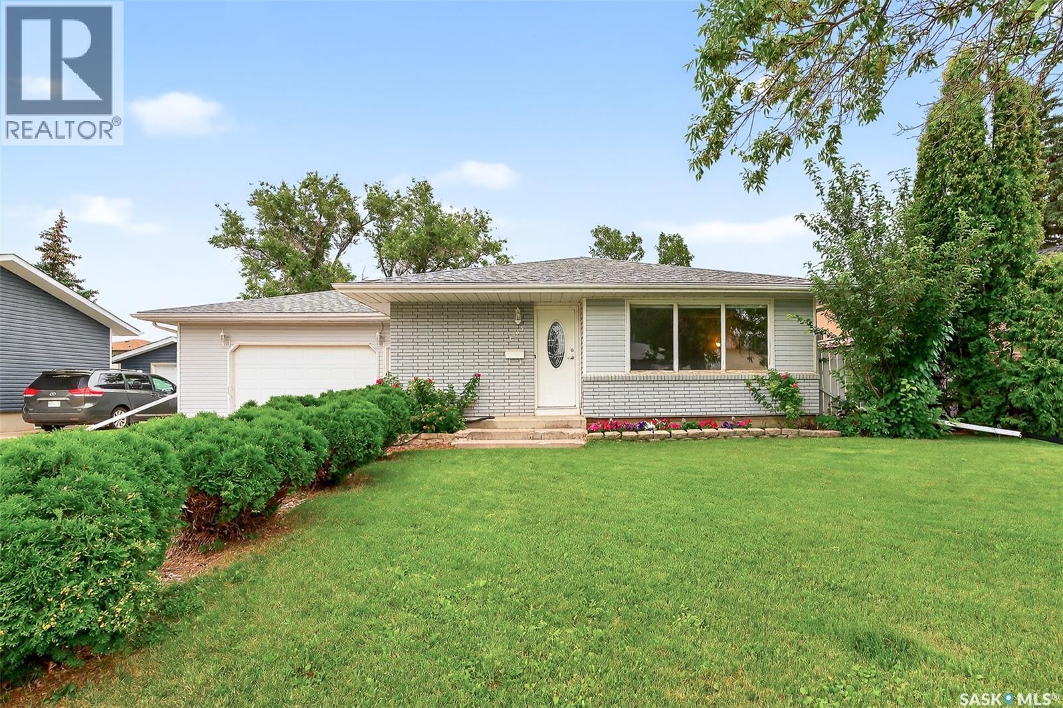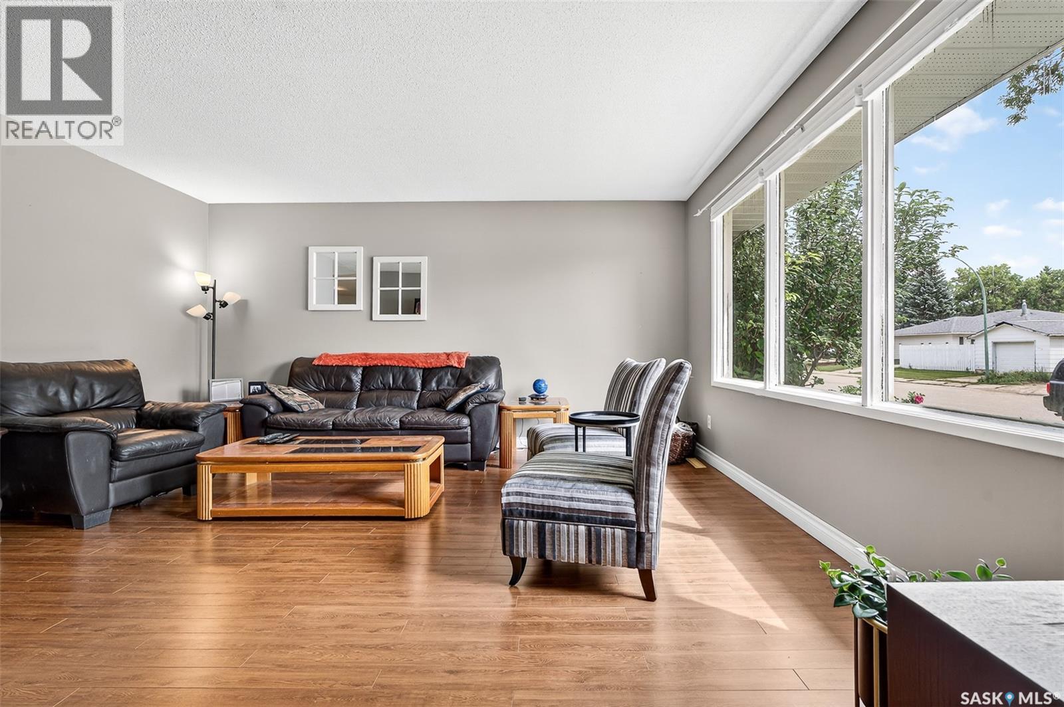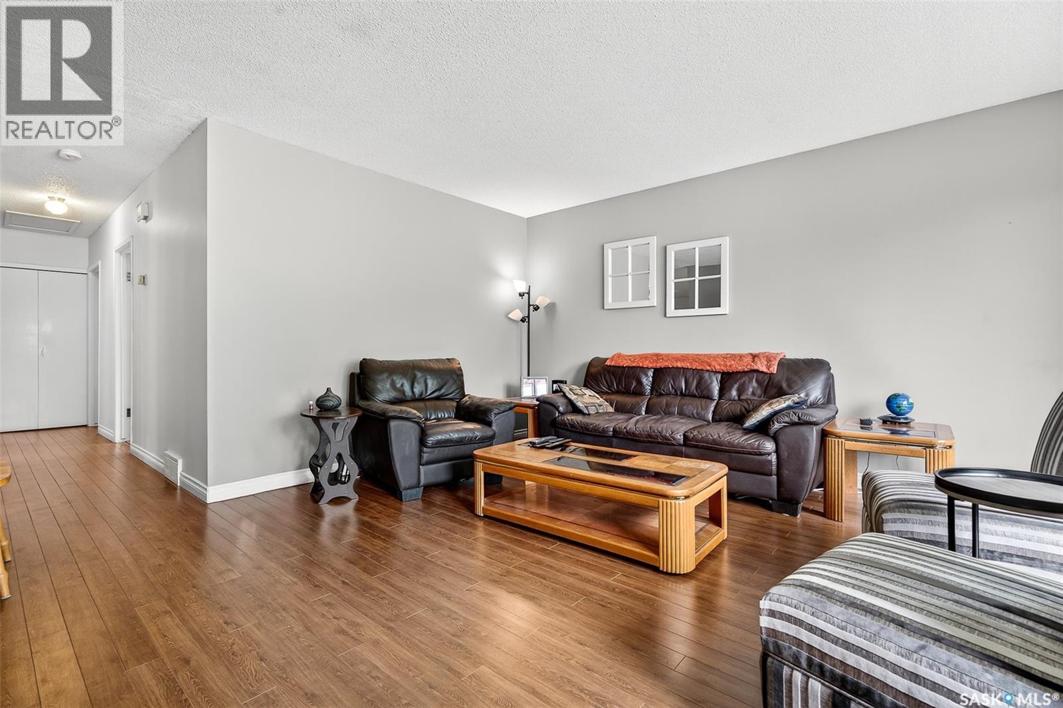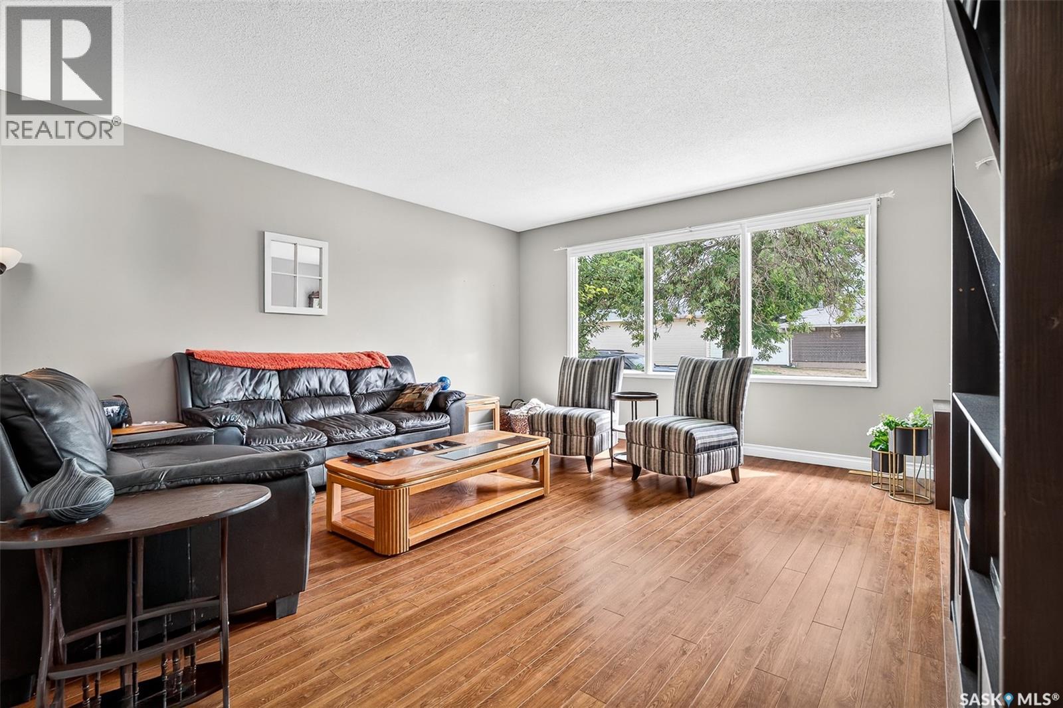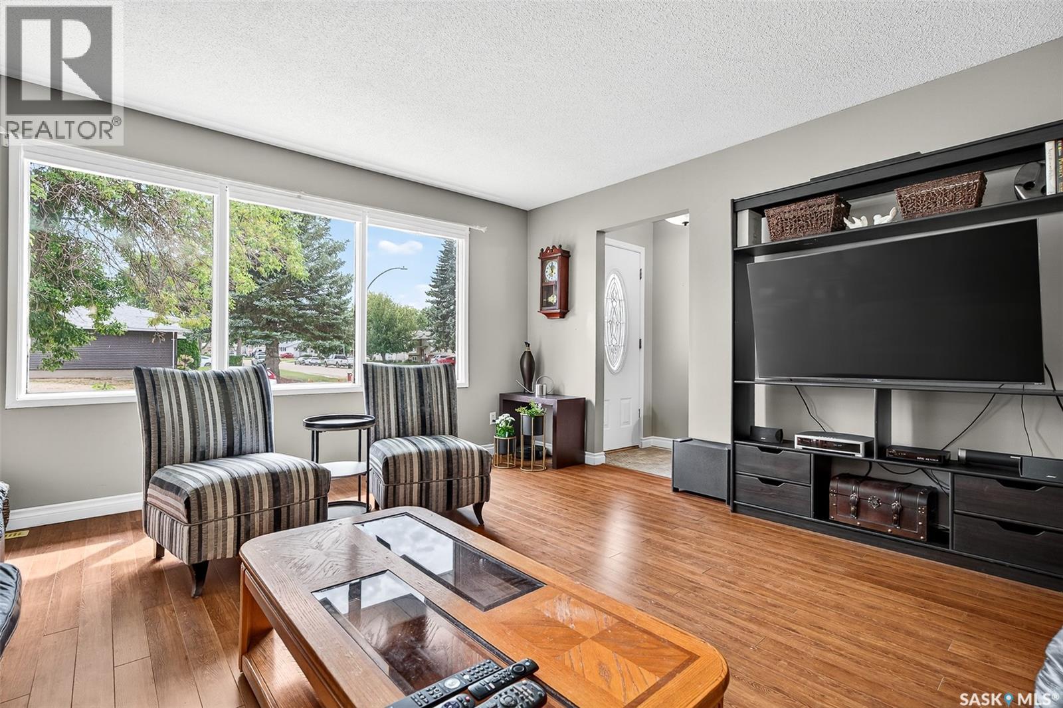4 Bedroom
2 Bathroom
1095 sqft
Bungalow
Forced Air
Lawn
$324,900
Located in the sought-after Palliser neighborhood, this charming 3+1 bedroom, 2-bathroom home offers comfort, space, and thoughtful updates. The main floor hosts three bedrooms, including a primary suite with a convenient 2-piece Jack & Jill ensuite. The bright, spacious kitchen features an eat-in dining area, stainless steel appliances, a double sink, and a built-in dishwasher. A sun-filled living room overlooks the quiet crescent, creating a warm and inviting space to relax. A full bathroom completes the main floor. The lower level provides an additional family room, laundry/utility space, & a guest bedroom (window may not meet egress requirements), and plenty of room for hobbies or storage. Outside, you’ll enjoy a fully fenced, landscaped yard complete with a deck, gazebo, and an oversized insulated 20' x 28' single garage. Recent updates include shingles and downspouts (2017) and countertops (July 2018). (id:51699)
Property Details
|
MLS® Number
|
SK015789 |
|
Property Type
|
Single Family |
|
Neigbourhood
|
Palliser |
|
Features
|
Treed, Rectangular, Double Width Or More Driveway, Sump Pump |
|
Structure
|
Deck |
Building
|
Bathroom Total
|
2 |
|
Bedrooms Total
|
4 |
|
Appliances
|
Washer, Refrigerator, Dishwasher, Dryer, Microwave, Window Coverings, Garage Door Opener Remote(s), Stove |
|
Architectural Style
|
Bungalow |
|
Basement Development
|
Finished |
|
Basement Type
|
Full (finished) |
|
Constructed Date
|
1967 |
|
Heating Fuel
|
Natural Gas |
|
Heating Type
|
Forced Air |
|
Stories Total
|
1 |
|
Size Interior
|
1095 Sqft |
|
Type
|
House |
Parking
|
Attached Garage
|
|
|
Parking Space(s)
|
3 |
Land
|
Acreage
|
No |
|
Landscape Features
|
Lawn |
|
Size Frontage
|
60 Ft |
|
Size Irregular
|
60x100 |
|
Size Total Text
|
60x100 |
Rooms
| Level |
Type |
Length |
Width |
Dimensions |
|
Basement |
Family Room |
16 ft ,7 in |
25 ft ,8 in |
16 ft ,7 in x 25 ft ,8 in |
|
Basement |
Bedroom |
7 ft ,1 in |
15 ft ,1 in |
7 ft ,1 in x 15 ft ,1 in |
|
Basement |
Laundry Room |
18 ft ,9 in |
18 ft ,5 in |
18 ft ,9 in x 18 ft ,5 in |
|
Main Level |
Bedroom |
10 ft ,8 in |
9 ft ,7 in |
10 ft ,8 in x 9 ft ,7 in |
|
Main Level |
Bedroom |
13 ft ,10 in |
19 ft ,6 in |
13 ft ,10 in x 19 ft ,6 in |
|
Main Level |
2pc Bathroom |
4 ft ,11 in |
5 ft ,4 in |
4 ft ,11 in x 5 ft ,4 in |
|
Main Level |
Bedroom |
9 ft ,1 in |
9 ft ,6 in |
9 ft ,1 in x 9 ft ,6 in |
|
Main Level |
Kitchen/dining Room |
12 ft ,4 in |
17 ft |
12 ft ,4 in x 17 ft |
|
Main Level |
Living Room |
15 ft ,5 in |
14 ft ,7 in |
15 ft ,5 in x 14 ft ,7 in |
|
Main Level |
4pc Bathroom |
4 ft ,11 in |
8 ft |
4 ft ,11 in x 8 ft |
https://www.realtor.ca/real-estate/28742553/1345-queen-crescent-moose-jaw-palliser

