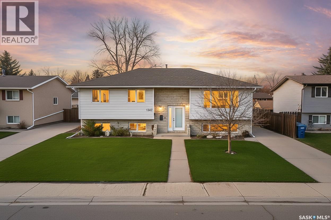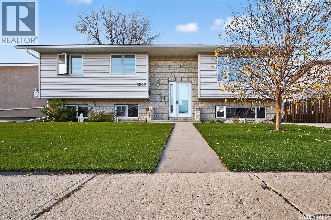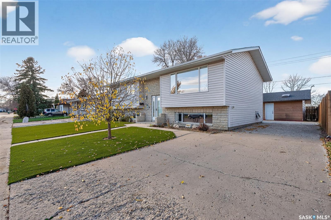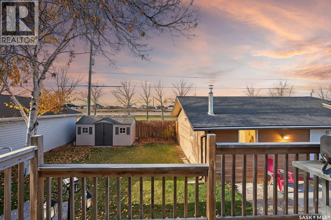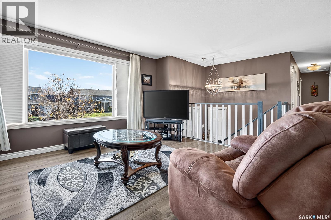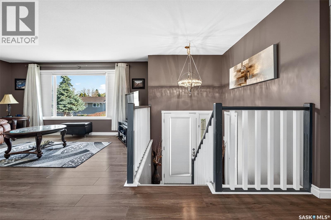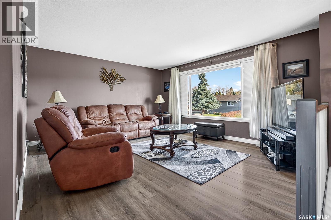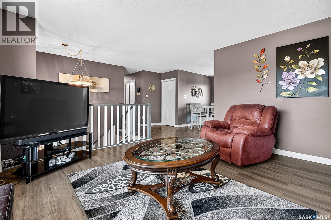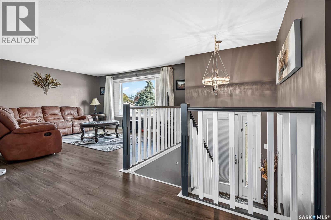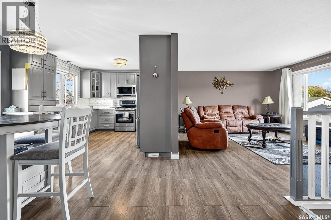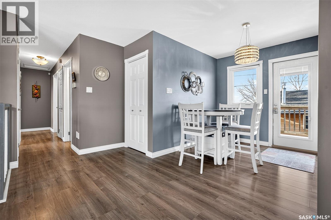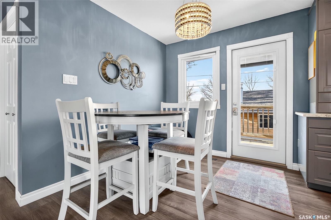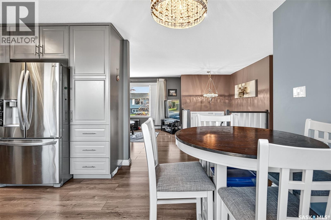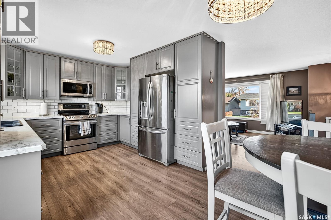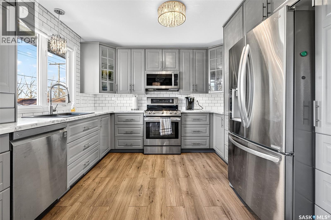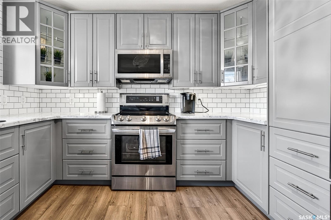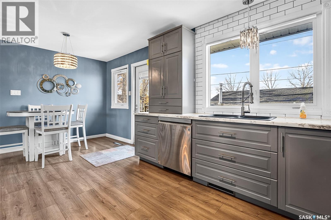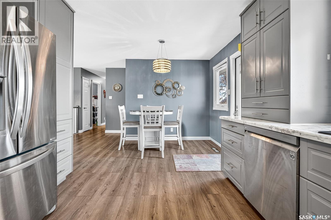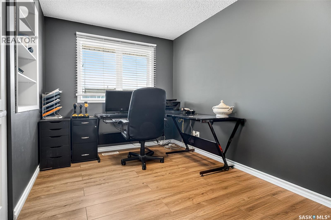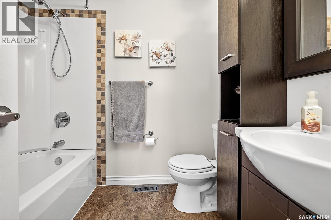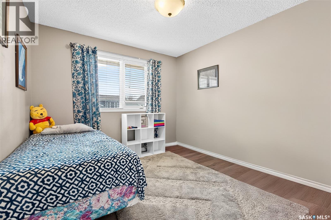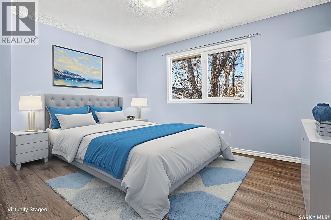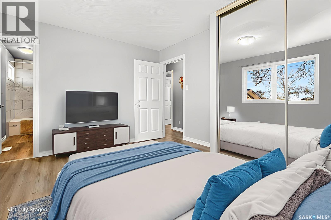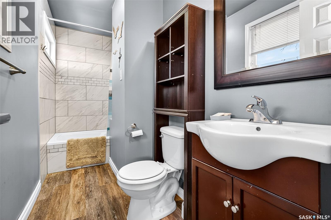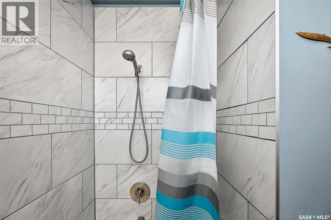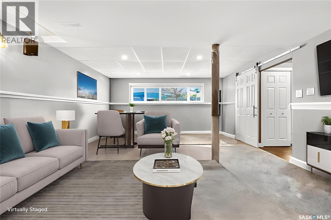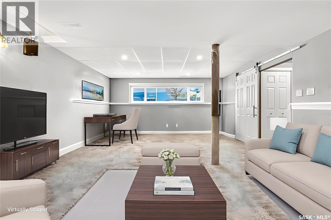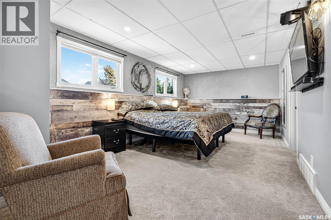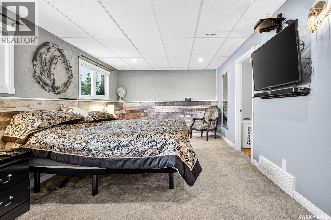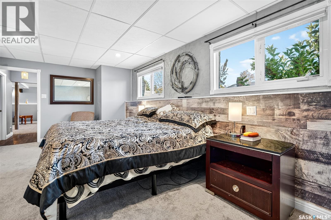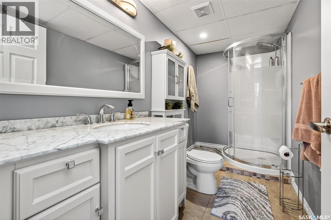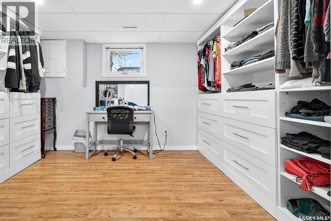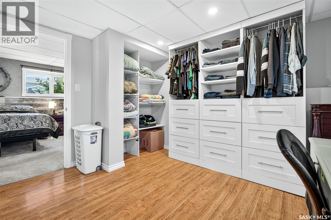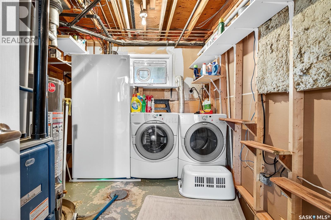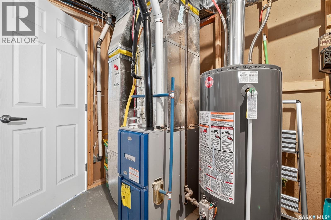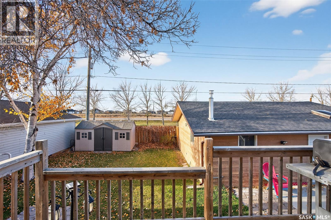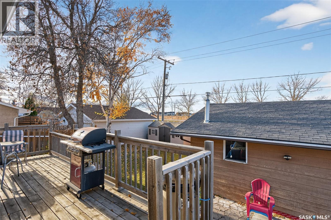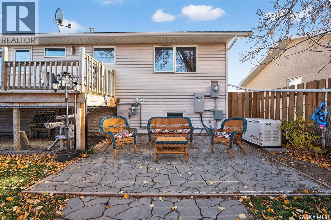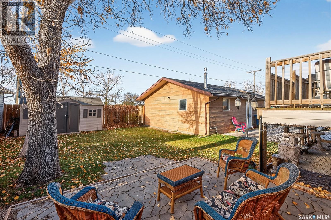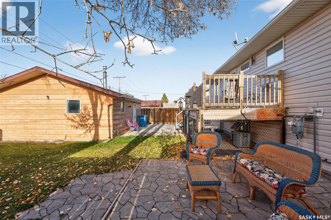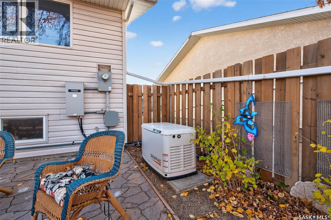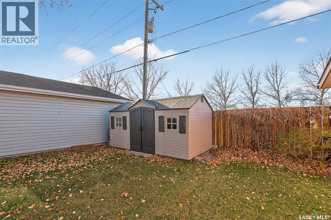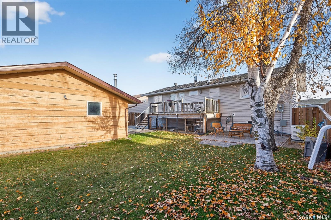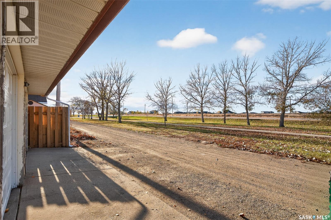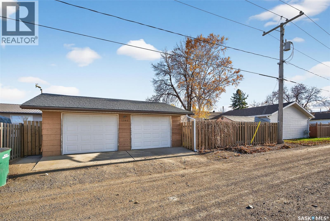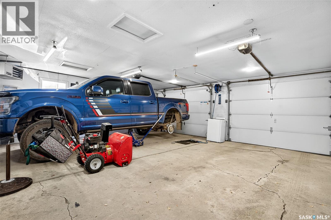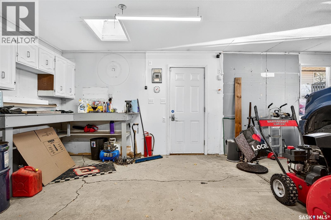4 Bedroom
3 Bathroom
1126 sqft
Bi-Level
Central Air Conditioning
Forced Air
Lawn
$409,900
You won't want to miss this one! This well updated bi-level home is sitting on one of the most desirable streets in the City with no neighbors behind you! This home boasts over 1,100 sq.ft. featuring 3+1 beds and 3 baths with 2 full primary suites - plus a double detached heated garage. As you arrive you are sure to be impressed by the excellent curb appeal - with the front yard being artificial turf for easy maintenance and a nice long driveway giving you lots of parking. Heading inside you are greeted by a beautifully updated home. Upstairs we find a spacious living room with lots of natural light. Heading to the back we have a dining space with a new custom kitchen installed only a couple years ago. The kitchen boasts lots of drawers, pullouts, a pantry, and stainless steel appliances - not to mention patio doors to your deck. Down the hallway we find an updated 4 piece bath and 2 bedrooms. As well as our first primary suite with a 4 piece ensuite boasting a stunning tile tub surround which is sure to impress. Downstairs we find a large family room with a sliding barn door so the kids can have space. Next we find our second primary suite - this one is huge, complete with a 3 piece ensuite and a large walk-in closet/dressing room. Finishing off the basement is a laundry room and a storage space. Heading outside you are sure to love the large fenced backyard with a beautiful patio - the perfect place for relaxing after a long day. The heated double detached garage (24'x26') with alley access is sure to be a hit. The Generac is a huge feature to have and it won't disappoint. So many upgrades to this home over the last couple of years. Pride of ownership shows throughout! Reach out today to book your showing! (id:51699)
Property Details
|
MLS® Number
|
SK022089 |
|
Property Type
|
Single Family |
|
Neigbourhood
|
Palliser |
|
Features
|
Treed, Lane, Rectangular |
|
Structure
|
Deck, Patio(s) |
Building
|
Bathroom Total
|
3 |
|
Bedrooms Total
|
4 |
|
Appliances
|
Washer, Refrigerator, Dishwasher, Dryer, Microwave, Freezer, Window Coverings, Garage Door Opener Remote(s), Storage Shed, Stove |
|
Architectural Style
|
Bi-level |
|
Basement Development
|
Finished |
|
Basement Type
|
Full (finished) |
|
Constructed Date
|
1975 |
|
Cooling Type
|
Central Air Conditioning |
|
Heating Fuel
|
Natural Gas |
|
Heating Type
|
Forced Air |
|
Size Interior
|
1126 Sqft |
|
Type
|
House |
Parking
|
Detached Garage
|
|
|
R V
|
|
|
Heated Garage
|
|
|
Parking Space(s)
|
5 |
Land
|
Acreage
|
No |
|
Fence Type
|
Fence |
|
Landscape Features
|
Lawn |
|
Size Frontage
|
60 Ft |
|
Size Irregular
|
6000.00 |
|
Size Total
|
6000 Sqft |
|
Size Total Text
|
6000 Sqft |
Rooms
| Level |
Type |
Length |
Width |
Dimensions |
|
Basement |
Family Room |
|
|
23'3" x 15'3" |
|
Basement |
Primary Bedroom |
|
|
20'7" x 11'4" |
|
Basement |
3pc Ensuite Bath |
|
|
10'10" x 5' |
|
Basement |
Den |
|
|
11'10" x 11'6" |
|
Basement |
Laundry Room |
|
|
Measurements not available |
|
Basement |
Storage |
|
|
Measurements not available |
|
Main Level |
Foyer |
|
|
6'7" x 3'5" |
|
Main Level |
Living Room |
|
|
15'5" x 13'11" |
|
Main Level |
Dining Room |
|
|
11'1" x 7'8" |
|
Main Level |
Kitchen |
|
|
11'1" x 11' |
|
Main Level |
Bedroom |
|
|
10'5" x 8' |
|
Main Level |
4pc Bathroom |
|
|
7'3" x 6'5" |
|
Main Level |
Bedroom |
|
|
10'5" x 9'11" |
|
Main Level |
Primary Bedroom |
|
|
12'11" x 11'1" |
|
Main Level |
4pc Ensuite Bath |
|
|
11'1" x 4'3" |
https://www.realtor.ca/real-estate/29054050/1347-princess-crescent-moose-jaw-palliser

