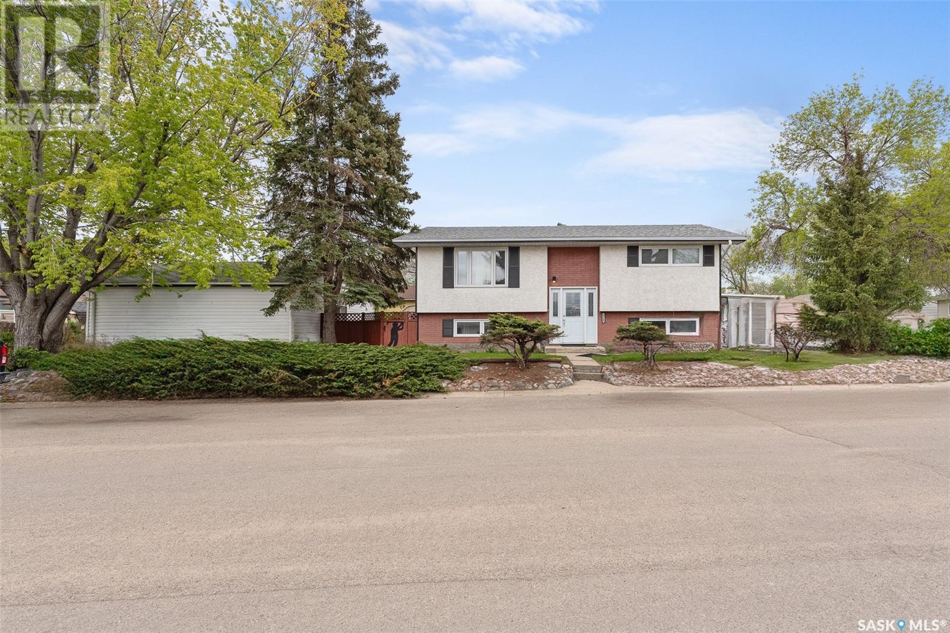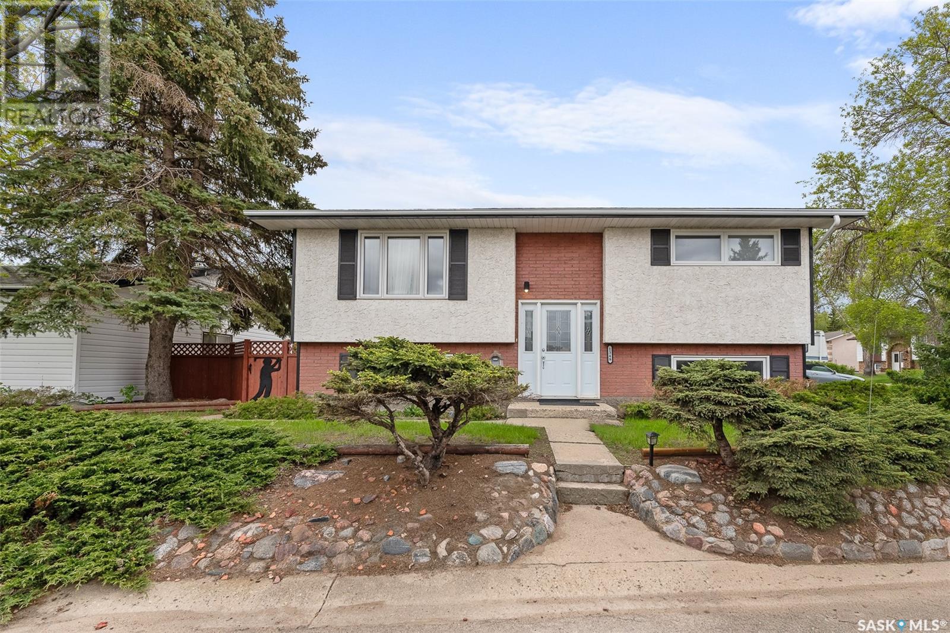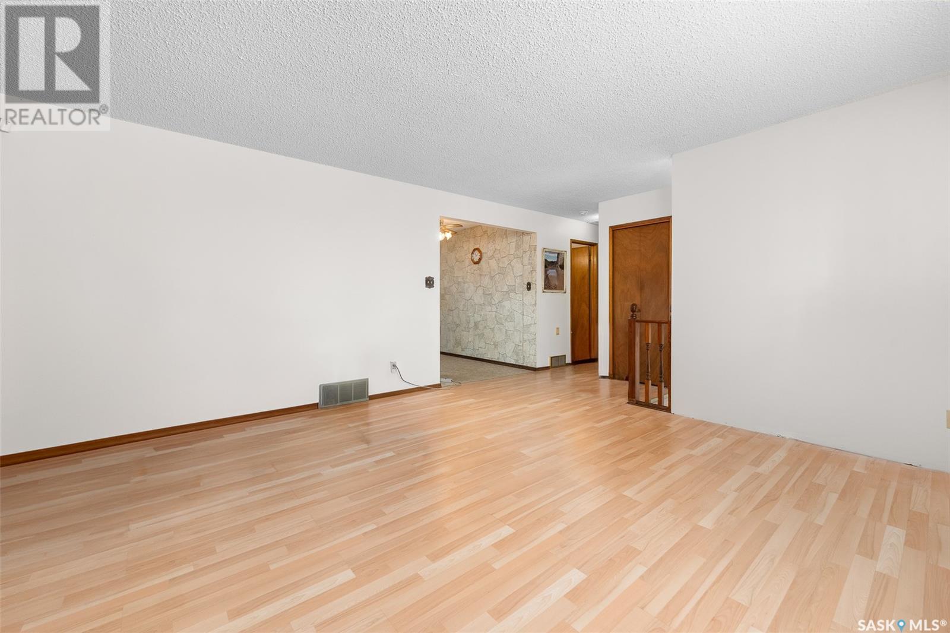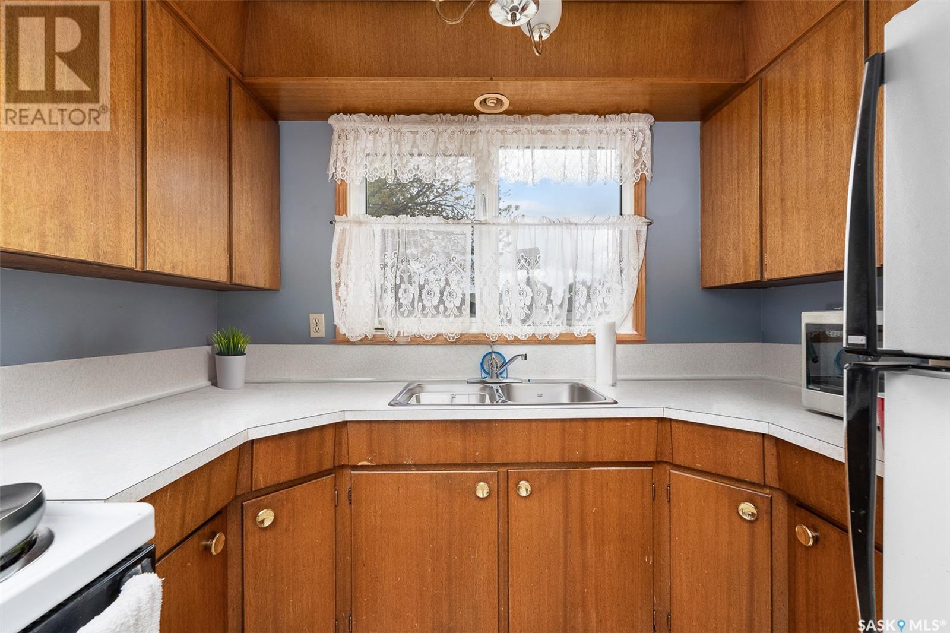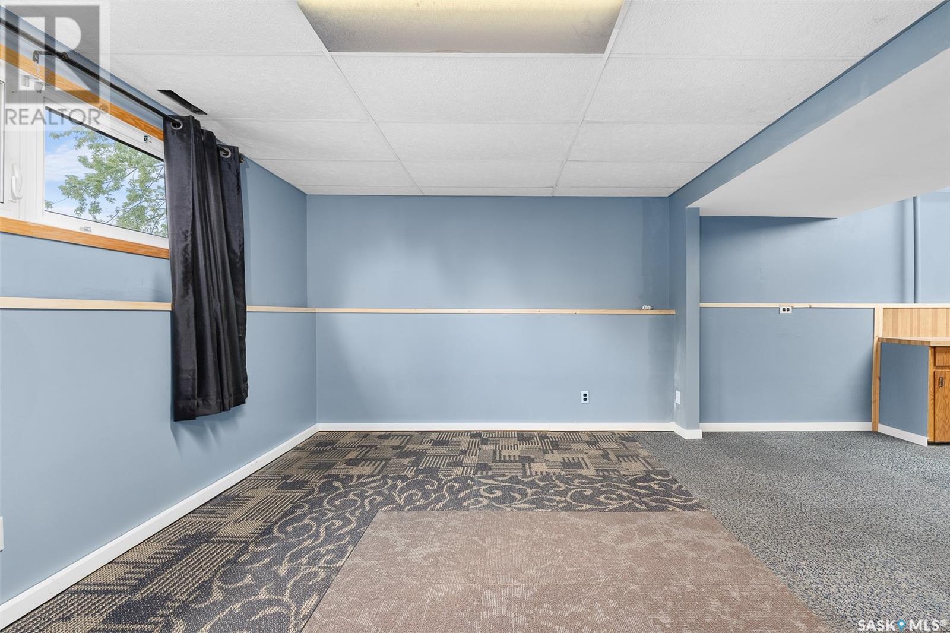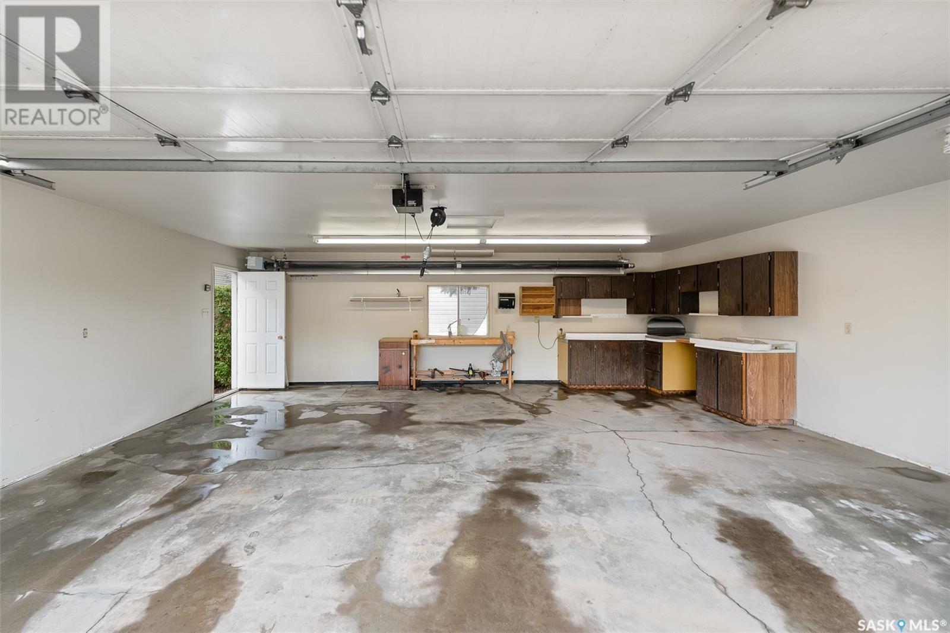3 Bedroom
2 Bathroom
894 sqft
Bi-Level
Central Air Conditioning
Forced Air
Underground Sprinkler
$269,000
Welcome to 1348 Manitou Crescent! This well maintained B-Level is nicely situated on a quiet South Hill crescent & the property is well laid out to take advantage of the sprawling corner lot providing plenty of parking including concrete parking pad, front & side street, a HEATED DOUBLE DETACHED GARAGE (26’x24’) & a swing gate off the alley for easy access. The main floor features a spacious Living Room, Kitchen & Dining Area with garden door to COVERED DECK, 2 nice sized Bedrooms & 3pc Bath with tub. The lower level offers a large Family Room with one side finished with cabinets & sink – great for a future wet bar perhaps? There is a 3rd Bedroom, 3 pc Bath with shower & a combination Laundry/Utility Room with tons of storage (updated hi-efficient furnace, water heater & central air conditioning unit!). This home is just waiting for your personal touch! (id:51699)
Property Details
|
MLS® Number
|
SK970502 |
|
Property Type
|
Single Family |
|
Neigbourhood
|
Westmount/Elsom |
|
Features
|
Treed, Corner Site, Irregular Lot Size, Lane |
|
Structure
|
Deck |
Building
|
Bathroom Total
|
2 |
|
Bedrooms Total
|
3 |
|
Appliances
|
Washer, Refrigerator, Dryer, Garage Door Opener Remote(s), Stove |
|
Architectural Style
|
Bi-level |
|
Basement Development
|
Finished |
|
Basement Type
|
Full (finished) |
|
Constructed Date
|
1977 |
|
Cooling Type
|
Central Air Conditioning |
|
Heating Fuel
|
Natural Gas |
|
Heating Type
|
Forced Air |
|
Size Interior
|
894 Sqft |
|
Type
|
House |
Parking
|
Detached Garage
|
|
|
Parking Pad
|
|
|
Heated Garage
|
|
|
Parking Space(s)
|
4 |
Land
|
Acreage
|
No |
|
Fence Type
|
Partially Fenced |
|
Landscape Features
|
Underground Sprinkler |
|
Size Irregular
|
0.14 |
|
Size Total
|
0.14 Ac |
|
Size Total Text
|
0.14 Ac |
Rooms
| Level |
Type |
Length |
Width |
Dimensions |
|
Basement |
Family Room |
22 ft |
13 ft |
22 ft x 13 ft |
|
Basement |
Bedroom |
10 ft ,10 in |
12 ft ,10 in |
10 ft ,10 in x 12 ft ,10 in |
|
Basement |
Laundry Room |
9 ft |
16 ft |
9 ft x 16 ft |
|
Basement |
3pc Bathroom |
|
|
Measurements not available |
|
Main Level |
Living Room |
15 ft ,2 in |
14 ft ,9 in |
15 ft ,2 in x 14 ft ,9 in |
|
Main Level |
Dining Room |
9 ft |
6 ft |
9 ft x 6 ft |
|
Main Level |
Kitchen |
9 ft |
11 ft |
9 ft x 11 ft |
|
Main Level |
3pc Bathroom |
|
|
Measurements not available |
|
Main Level |
Bedroom |
11 ft ,10 in |
11 ft |
11 ft ,10 in x 11 ft |
|
Main Level |
Bedroom |
11 ft ,10 in |
9 ft ,9 in |
11 ft ,10 in x 9 ft ,9 in |
https://www.realtor.ca/real-estate/26943993/1348-manitou-crescent-moose-jaw-westmountelsom

