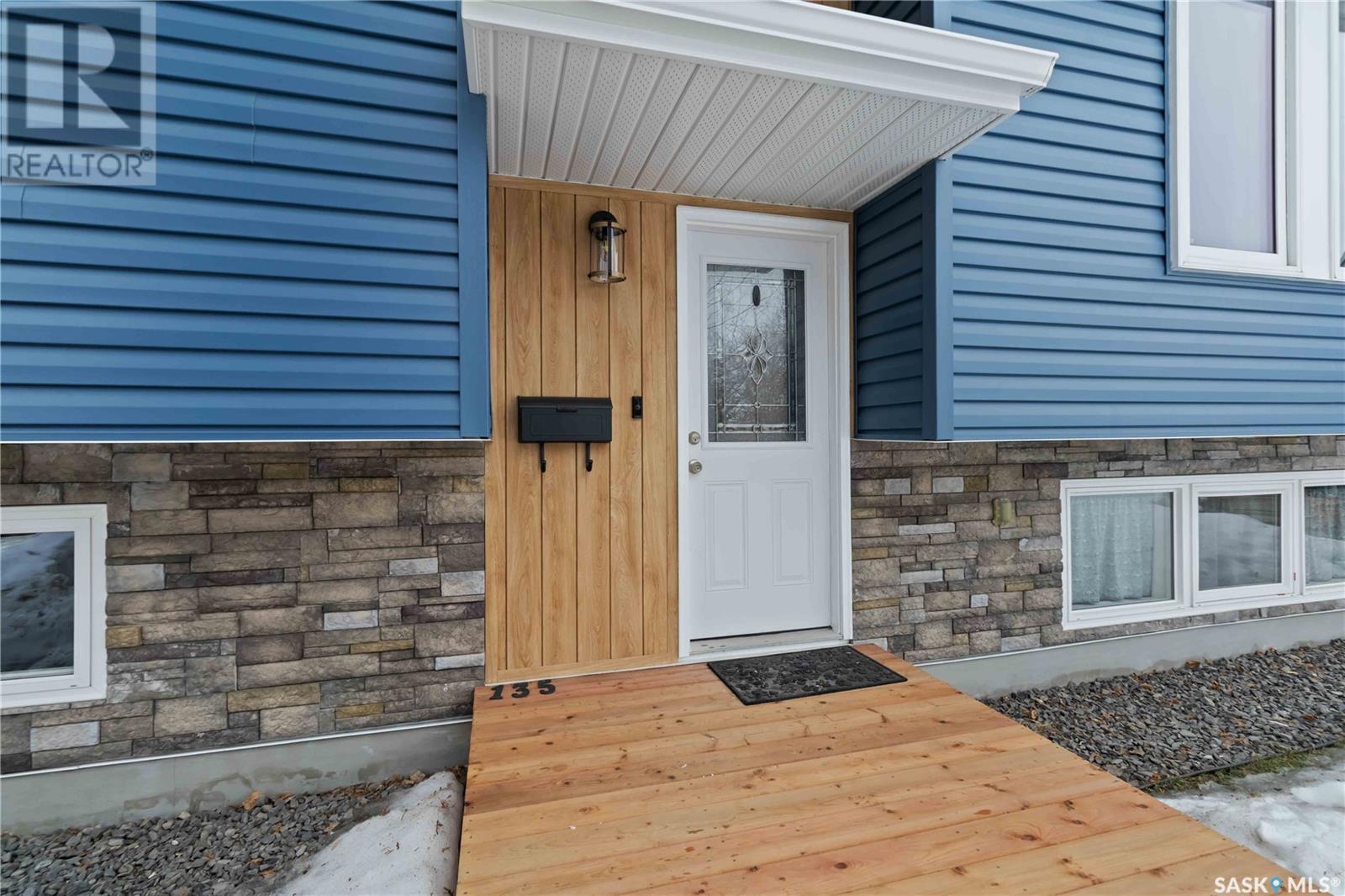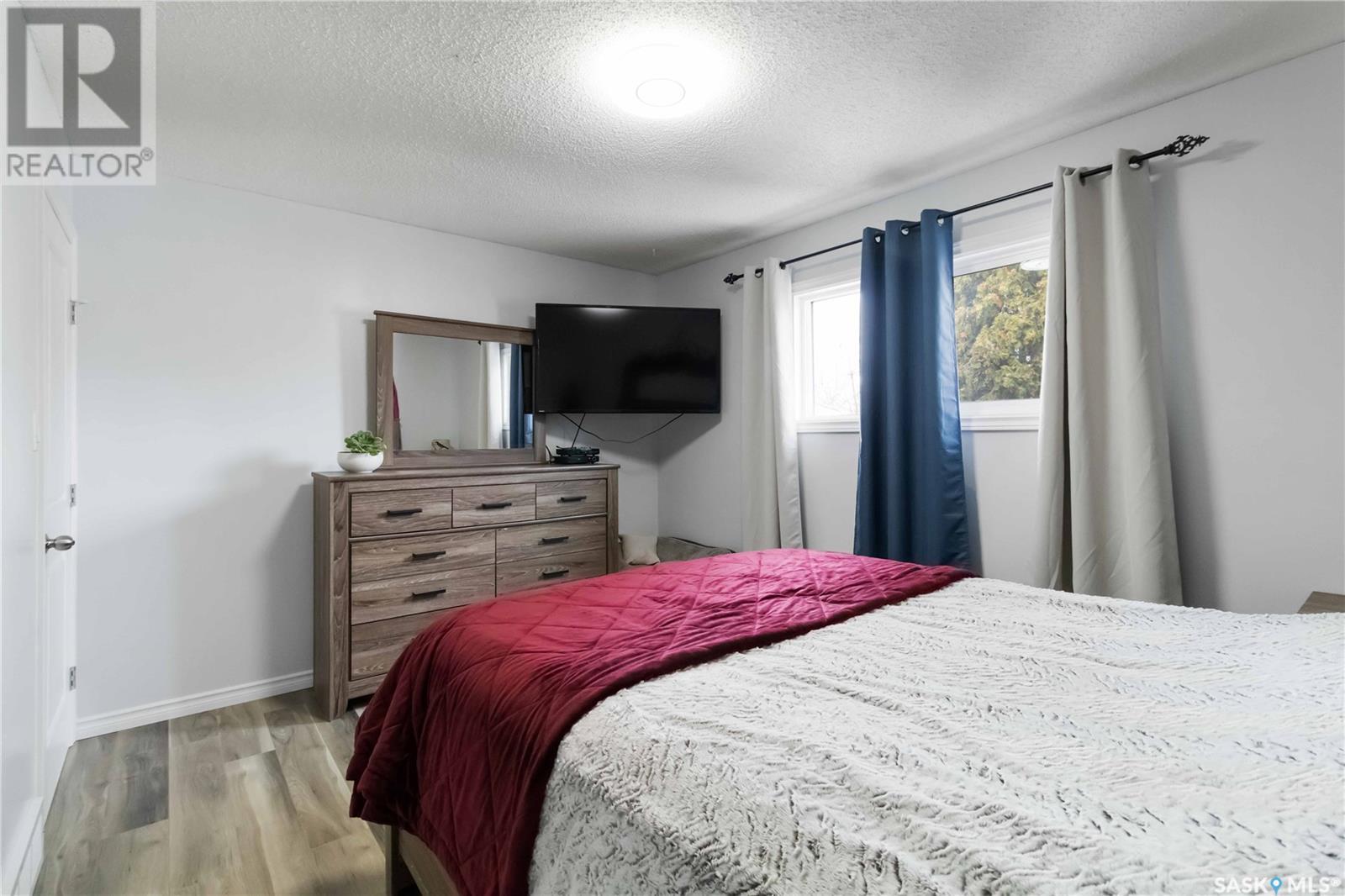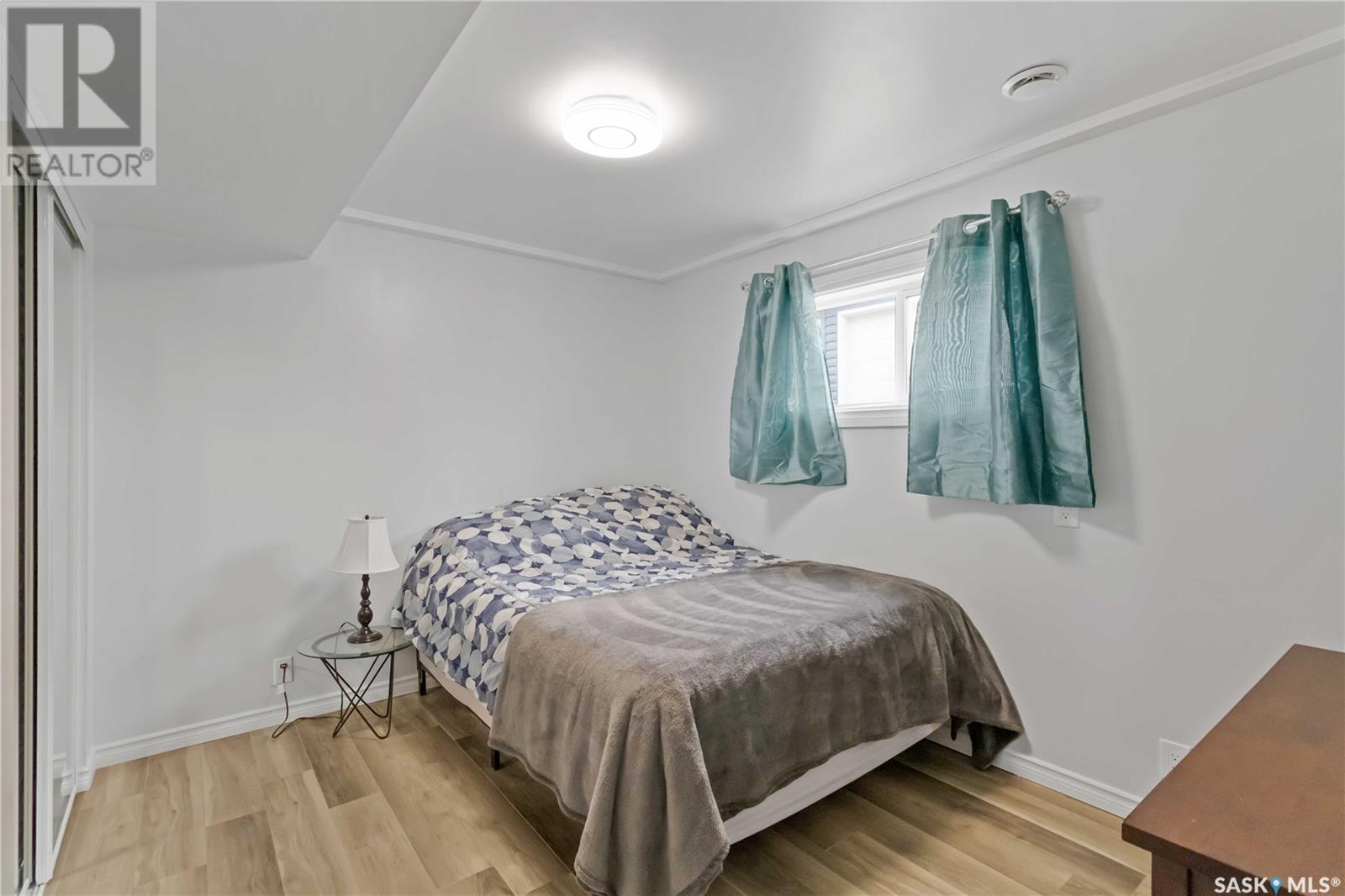4 Bedroom
2 Bathroom
930 sqft
Bi-Level
Central Air Conditioning
Forced Air
Lawn, Underground Sprinkler
$374,900
Delight in the refined comforts of 135 Michener Crescent, a beautifully updated bi-level house nestled in the family-friendly Pacific Heights neighbourhood. This impeccable property boasts an impressive 5,909 square-foot lot and has been tastefully renovated to provide a modern living experience. With four spacious bedrooms and two bathrooms, this home is perfect for families and professionals looking for style and convenience. Enjoy the ease of entertaining in the generous living areas with new flooring creating a fresh and inviting atmosphere. The heart of the home, a stunning kitchen, features contemporary soft-close cabinetry, an oversized double sink, and three appliances. A dedicated laundry room adds to the practical layout, while the insulated garage, complete with a new unit heater and smart opener, ensures comfort and security. Outside, the property excels with a double detached garage, insulated for year-round use, and a wonderful backyard with underground sprinklers. The covered deck is an ideal retreat for al fresco dining, and a fire pit invites warm gatherings on crisp evenings. The fully fenced backyard secures privacy and creates a safe play space for children. Enhanced with a new roofing system, siding, stonework, soffit, fascia, and eavestroughs, this property promises peace of mind. The high-efficiency furnace/heat pump, A/C and newly installed HRV ensures a comfortable and cost-efficient environment all year round. Located close to popular shopping and dining destinations in Kensington and Blairemore, as well as schools such as Father Vachon Catholic Elementary and Lester B Pearson Elementary, this home is perfectly positioned for community living. The Shaw Center, along with Tommy Douglas High School and Bethlehem Catholic High School, are also within easy reach. Experience a blend of elegance and practicality at 135 Michener Crescent, where every detail has been considered for your utmost comfort. (id:51699)
Property Details
|
MLS® Number
|
SK999955 |
|
Property Type
|
Single Family |
|
Neigbourhood
|
Pacific Heights |
|
Features
|
Treed, Irregular Lot Size |
|
Structure
|
Deck |
Building
|
Bathroom Total
|
2 |
|
Bedrooms Total
|
4 |
|
Appliances
|
Washer, Refrigerator, Dryer, Microwave, Alarm System, Freezer, Window Coverings, Garage Door Opener Remote(s), Stove |
|
Architectural Style
|
Bi-level |
|
Basement Development
|
Finished |
|
Basement Type
|
Full (finished) |
|
Constructed Date
|
1978 |
|
Cooling Type
|
Central Air Conditioning |
|
Fire Protection
|
Alarm System |
|
Heating Fuel
|
Natural Gas |
|
Heating Type
|
Forced Air |
|
Size Interior
|
930 Sqft |
|
Type
|
House |
Parking
|
Detached Garage
|
|
|
Heated Garage
|
|
|
Parking Space(s)
|
4 |
Land
|
Acreage
|
No |
|
Fence Type
|
Fence |
|
Landscape Features
|
Lawn, Underground Sprinkler |
|
Size Irregular
|
5909.00 |
|
Size Total
|
5909 Sqft |
|
Size Total Text
|
5909 Sqft |
Rooms
| Level |
Type |
Length |
Width |
Dimensions |
|
Basement |
Family Room |
|
|
16'6 x 11'4 |
|
Basement |
Bedroom |
|
|
9'2 x 13' |
|
Basement |
Bedroom |
|
|
12'3 x 10' |
|
Basement |
Other |
|
|
9'2 x 12'6 |
|
Basement |
Other |
|
|
- x - |
|
Basement |
3pc Bathroom |
|
|
- x - |
|
Main Level |
Kitchen |
|
|
11'9 x 10'9 |
|
Main Level |
Dining Room |
|
|
6'1 x 10'9 |
|
Main Level |
Living Room |
|
|
17'3 x 12' |
|
Main Level |
Primary Bedroom |
|
|
10' x 12'6 |
|
Main Level |
Bedroom |
|
|
9'2 x 10'11 |
|
Main Level |
4pc Bathroom |
|
|
- x - |
https://www.realtor.ca/real-estate/28086877/135-michener-crescent-saskatoon-pacific-heights
































