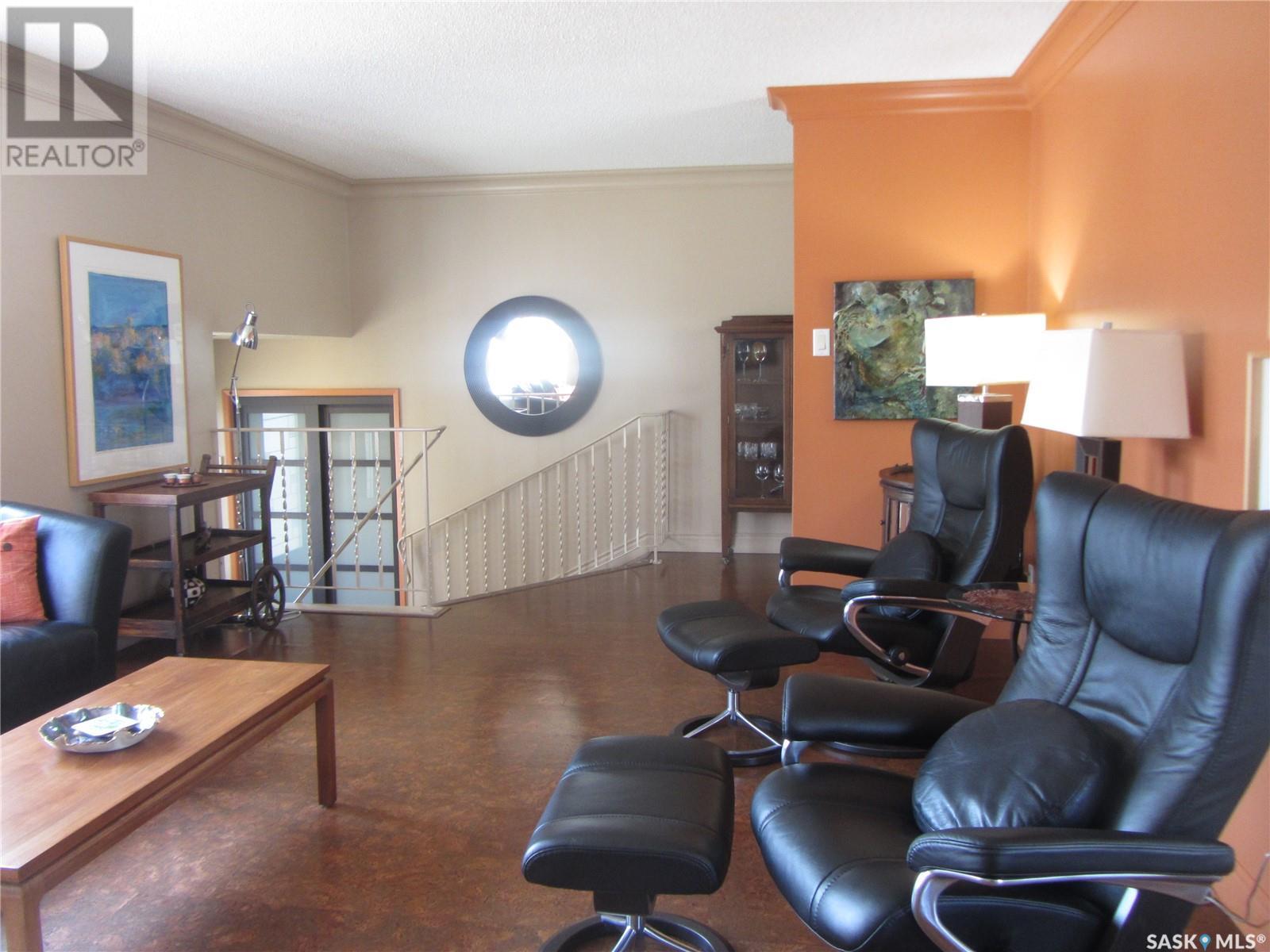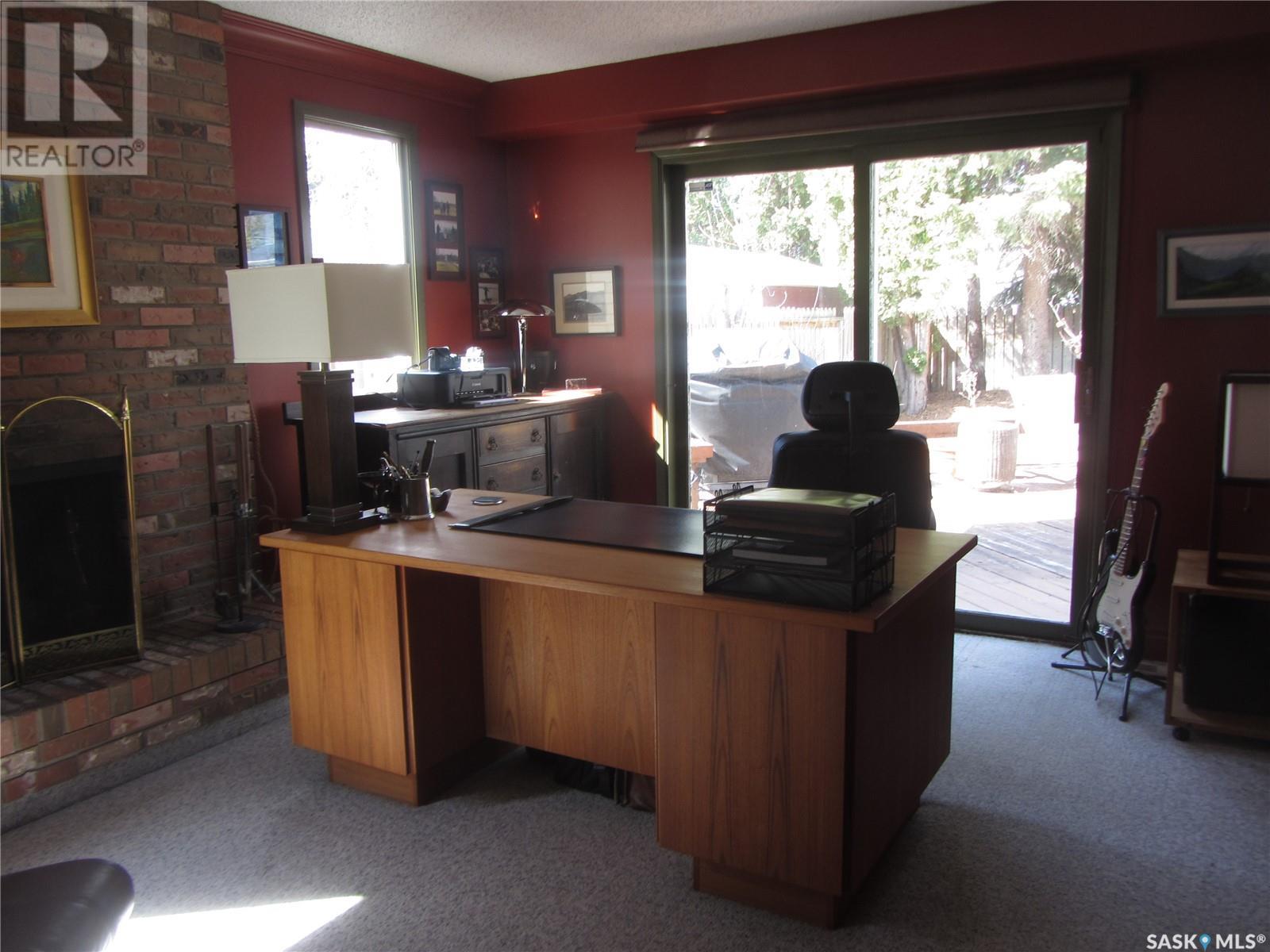4 Bedroom
3 Bathroom
1920 sqft
Fireplace
Central Air Conditioning
Forced Air
Lawn, Underground Sprinkler
$785,000
Stunning Family Home in River Heights – Just Steps from the South Saskatchewan River Welcome to this beautiful and spacious 4-bedroom, 3-bathroom home located in the desirable River Heights neighborhood. Just a short walk from the scenic South Saskatchewan River, this home offers the perfect blend of nature, comfort, and convenience. Step inside to discover a thoughtfully designed layout, ideal for family living and entertaining. The generous backyard is a rare find plenty of space for kids to play or to host summer gatherings. Whether you're relaxing on the patio or exploring nearby river trails, this home offers an exceptional lifestyle in one of the city's most sought-after areas. Features: 4 bedrooms 3 bathrooms Spacious backyard with hot tub. Prime River Heights location Walking distance to the South Saskatchewan River Don’t miss out on this great family home – schedule your private showing today! (id:51699)
Property Details
|
MLS® Number
|
SK003355 |
|
Property Type
|
Single Family |
|
Neigbourhood
|
River Heights SA |
|
Features
|
Treed |
|
Structure
|
Deck |
Building
|
Bathroom Total
|
3 |
|
Bedrooms Total
|
4 |
|
Appliances
|
Washer, Refrigerator, Dishwasher, Dryer, Microwave, Alarm System, Humidifier, Garage Door Opener Remote(s), Hood Fan, Storage Shed, Stove |
|
Basement Development
|
Finished |
|
Basement Type
|
Full (finished) |
|
Constructed Date
|
1977 |
|
Construction Style Split Level
|
Split Level |
|
Cooling Type
|
Central Air Conditioning |
|
Fire Protection
|
Alarm System |
|
Fireplace Fuel
|
Wood |
|
Fireplace Present
|
Yes |
|
Fireplace Type
|
Conventional |
|
Heating Fuel
|
Natural Gas |
|
Heating Type
|
Forced Air |
|
Size Interior
|
1920 Sqft |
|
Type
|
House |
Parking
|
Attached Garage
|
|
|
Parking Space(s)
|
2 |
Land
|
Acreage
|
No |
|
Fence Type
|
Fence |
|
Landscape Features
|
Lawn, Underground Sprinkler |
|
Size Frontage
|
60 Ft |
|
Size Irregular
|
7200.00 |
|
Size Total
|
7200 Sqft |
|
Size Total Text
|
7200 Sqft |
Rooms
| Level |
Type |
Length |
Width |
Dimensions |
|
Second Level |
Bedroom |
8 ft |
12 ft |
8 ft x 12 ft |
|
Second Level |
Bedroom |
8 ft |
12 ft |
8 ft x 12 ft |
|
Second Level |
4pc Bathroom |
|
|
Measurements not available |
|
Second Level |
Bedroom |
9 ft |
12 ft |
9 ft x 12 ft |
|
Second Level |
Bedroom |
12 ft |
|
12 ft x Measurements not available |
|
Second Level |
3pc Bathroom |
|
|
Measurements not available |
|
Third Level |
Family Room |
12 ft |
18 ft |
12 ft x 18 ft |
|
Third Level |
Laundry Room |
|
|
Measurements not available |
|
Third Level |
2pc Bathroom |
|
|
Measurements not available |
|
Fourth Level |
Games Room |
|
|
Measurements not available |
|
Fourth Level |
Office |
|
|
Measurements not available |
|
Fourth Level |
Other |
|
|
Measurements not available |
|
Main Level |
Living Room |
13 ft |
19 ft |
13 ft x 19 ft |
|
Main Level |
Dining Room |
10 ft |
12 ft |
10 ft x 12 ft |
|
Main Level |
Kitchen |
8 ft |
12 ft |
8 ft x 12 ft |
https://www.realtor.ca/real-estate/28208786/135-skeena-crescent-saskatoon-river-heights-sa










































