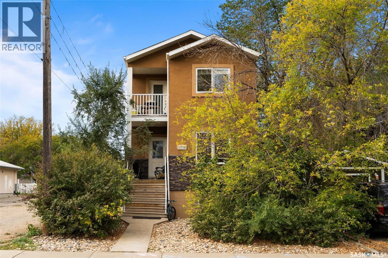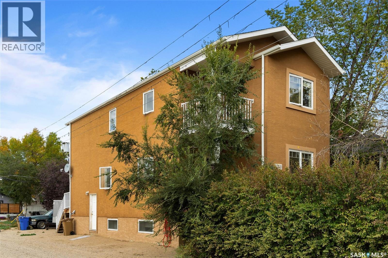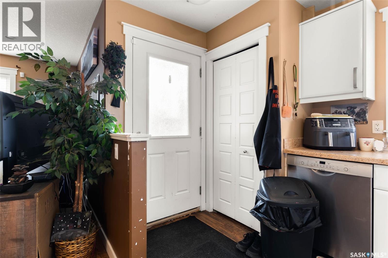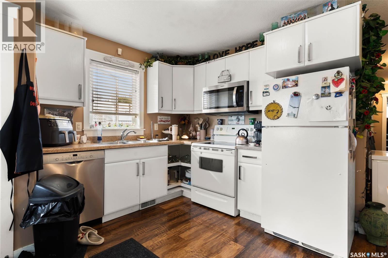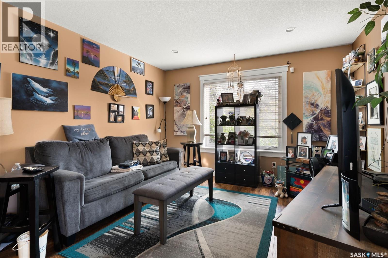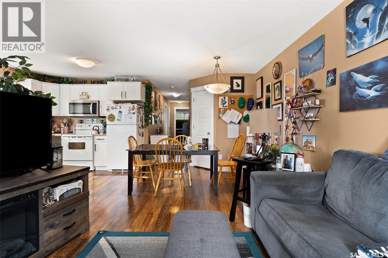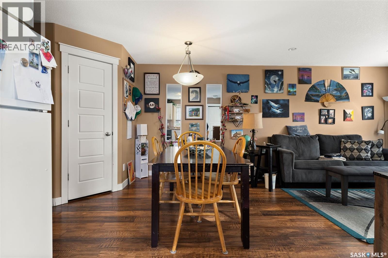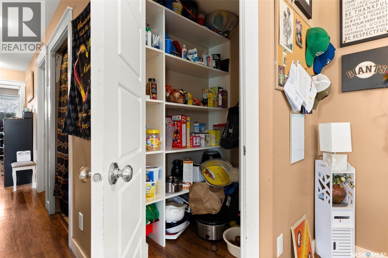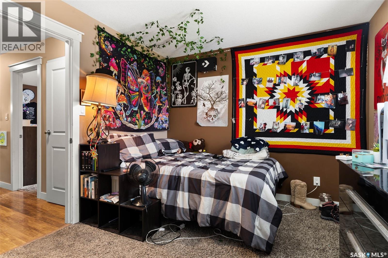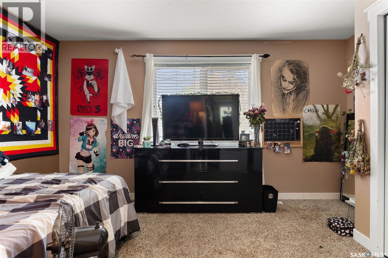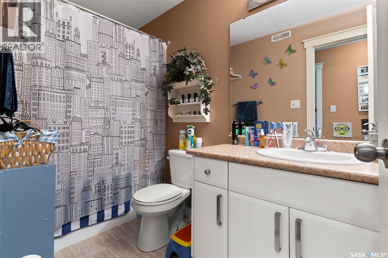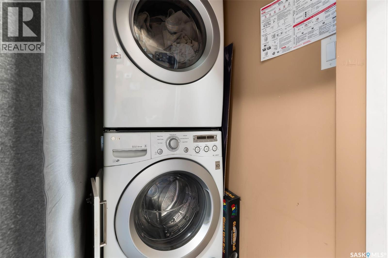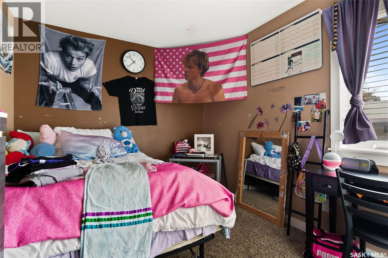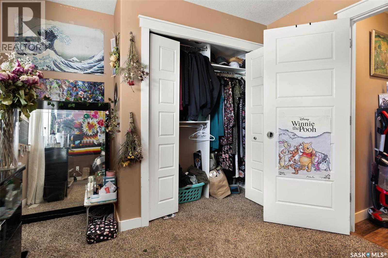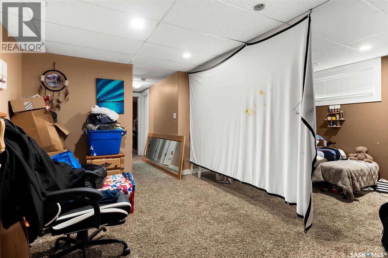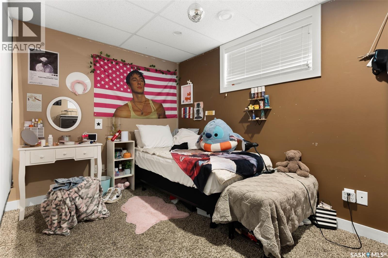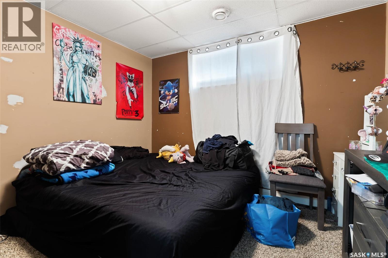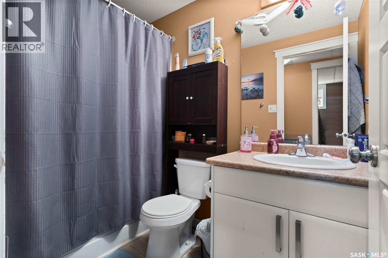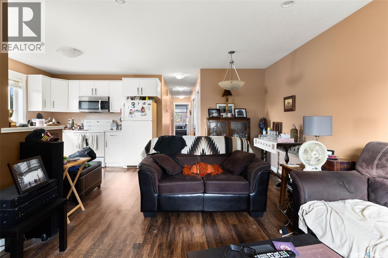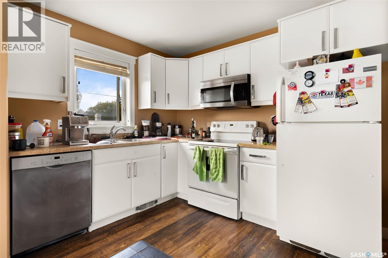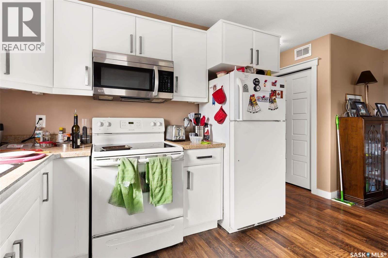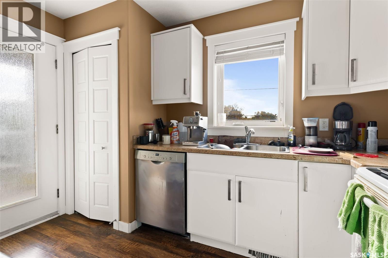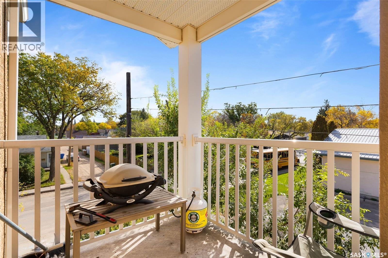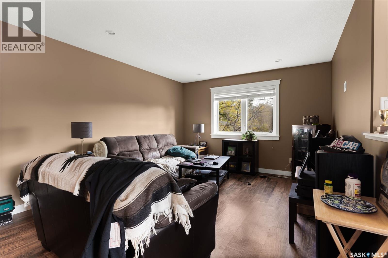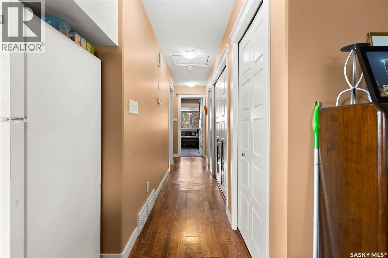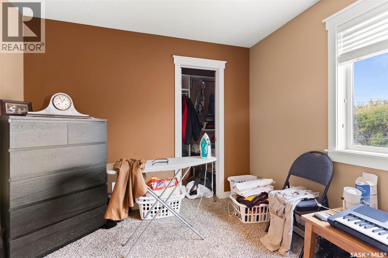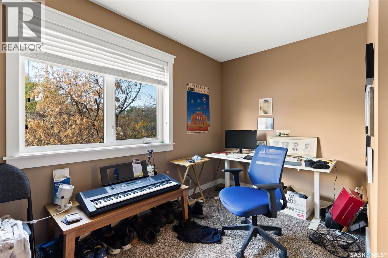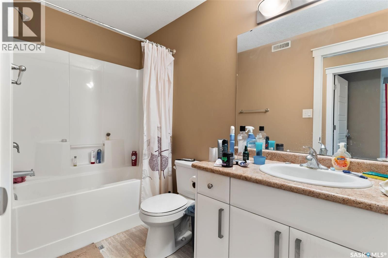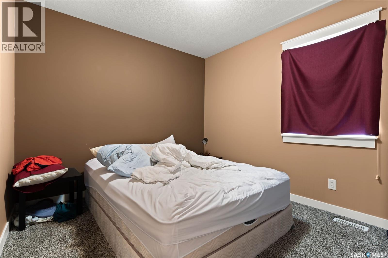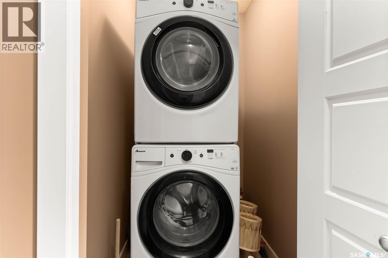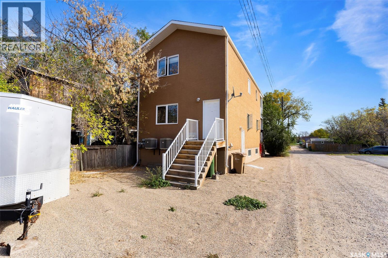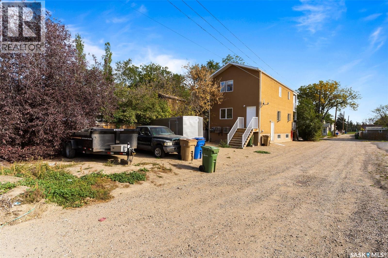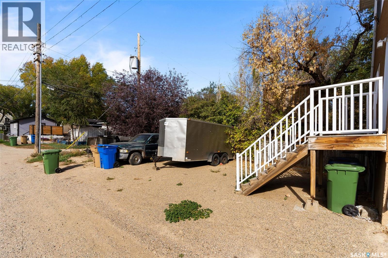6 Bedroom
3 Bathroom
1794 sqft
2 Level
Central Air Conditioning, Air Exchanger
Forced Air
$459,900
Whether you’re buying your first investment property, adding to an established portfolio or looking for flexible living space for a large family—this property offers excellent value! The main floor welcomes you with an L-shaped kitchen that flows into a spacious dining area and open living room—perfect for entertaining or keeping an eye on the action. Two comfortable bedrooms, a 4-piece bathroom and a dedicated laundry closet complete this level. The suite continues downstairs with a large rec room, two additional bedrooms and another full 4-piece bath offering plenty of space for family or tenants alike. The second-floor suite offers its own separate entrance and an open-concept layout that mirrors the main floor. With 8-foot ceilings, a primary bedroom with walk-in closet, a secondary bedroom, in-suite laundry and a 4-piece bathroom, it’s a self-contained home of its own. The kitchen even opens to a private balcony to enjoy those morning coffees. Outside, you’ll appreciate the low maintenance landscaping, ample parking at the back and only one neighbouring property. Both suites are separately metered for utilities, making life simpler and expenses clearer. Have your local real estate agent book your own private viewing today. (id:51699)
Property Details
|
MLS® Number
|
SK021412 |
|
Property Type
|
Single Family |
|
Neigbourhood
|
Rosemont |
|
Features
|
Sump Pump |
Building
|
Bathroom Total
|
3 |
|
Bedrooms Total
|
6 |
|
Appliances
|
Washer, Refrigerator, Dishwasher, Dryer, Microwave, Stove |
|
Architectural Style
|
2 Level |
|
Basement Development
|
Finished |
|
Basement Type
|
Full (finished) |
|
Constructed Date
|
2014 |
|
Cooling Type
|
Central Air Conditioning, Air Exchanger |
|
Heating Fuel
|
Natural Gas |
|
Heating Type
|
Forced Air |
|
Stories Total
|
2 |
|
Size Interior
|
1794 Sqft |
|
Type
|
Duplex |
Parking
Land
|
Acreage
|
No |
|
Size Irregular
|
3125.00 |
|
Size Total
|
3125 Sqft |
|
Size Total Text
|
3125 Sqft |
Rooms
| Level |
Type |
Length |
Width |
Dimensions |
|
Second Level |
Kitchen |
9 ft ,7 in |
9 ft ,4 in |
9 ft ,7 in x 9 ft ,4 in |
|
Second Level |
Living Room |
19 ft |
12 ft ,1 in |
19 ft x 12 ft ,1 in |
|
Second Level |
4pc Bathroom |
|
|
X x X |
|
Second Level |
Bedroom |
10 ft ,9 in |
9 ft ,5 in |
10 ft ,9 in x 9 ft ,5 in |
|
Second Level |
Bedroom |
14 ft ,7 in |
9 ft ,11 in |
14 ft ,7 in x 9 ft ,11 in |
|
Second Level |
Laundry Room |
4 ft ,11 in |
3 ft ,11 in |
4 ft ,11 in x 3 ft ,11 in |
|
Basement |
Other |
16 ft ,11 in |
11 ft ,11 in |
16 ft ,11 in x 11 ft ,11 in |
|
Basement |
Bedroom |
10 ft ,10 in |
10 ft ,6 in |
10 ft ,10 in x 10 ft ,6 in |
|
Basement |
4pc Bathroom |
|
|
X x X |
|
Basement |
Bedroom |
10 ft |
8 ft ,2 in |
10 ft x 8 ft ,2 in |
|
Main Level |
Kitchen |
8 ft ,9 in |
8 ft ,7 in |
8 ft ,9 in x 8 ft ,7 in |
|
Main Level |
Living Room |
12 ft ,1 in |
11 ft ,4 in |
12 ft ,1 in x 11 ft ,4 in |
|
Main Level |
Dining Room |
9 ft ,1 in |
7 ft ,11 in |
9 ft ,1 in x 7 ft ,11 in |
|
Main Level |
Laundry Room |
4 ft ,11 in |
4 ft ,2 in |
4 ft ,11 in x 4 ft ,2 in |
|
Main Level |
4pc Bathroom |
|
|
x x x |
|
Main Level |
Bedroom |
11 ft ,11 in |
9 ft ,11 in |
11 ft ,11 in x 9 ft ,11 in |
|
Main Level |
Bedroom |
10 ft ,9 in |
8 ft ,11 in |
10 ft ,9 in x 8 ft ,11 in |
https://www.realtor.ca/real-estate/29024346/1358-arthur-street-regina-rosemont

