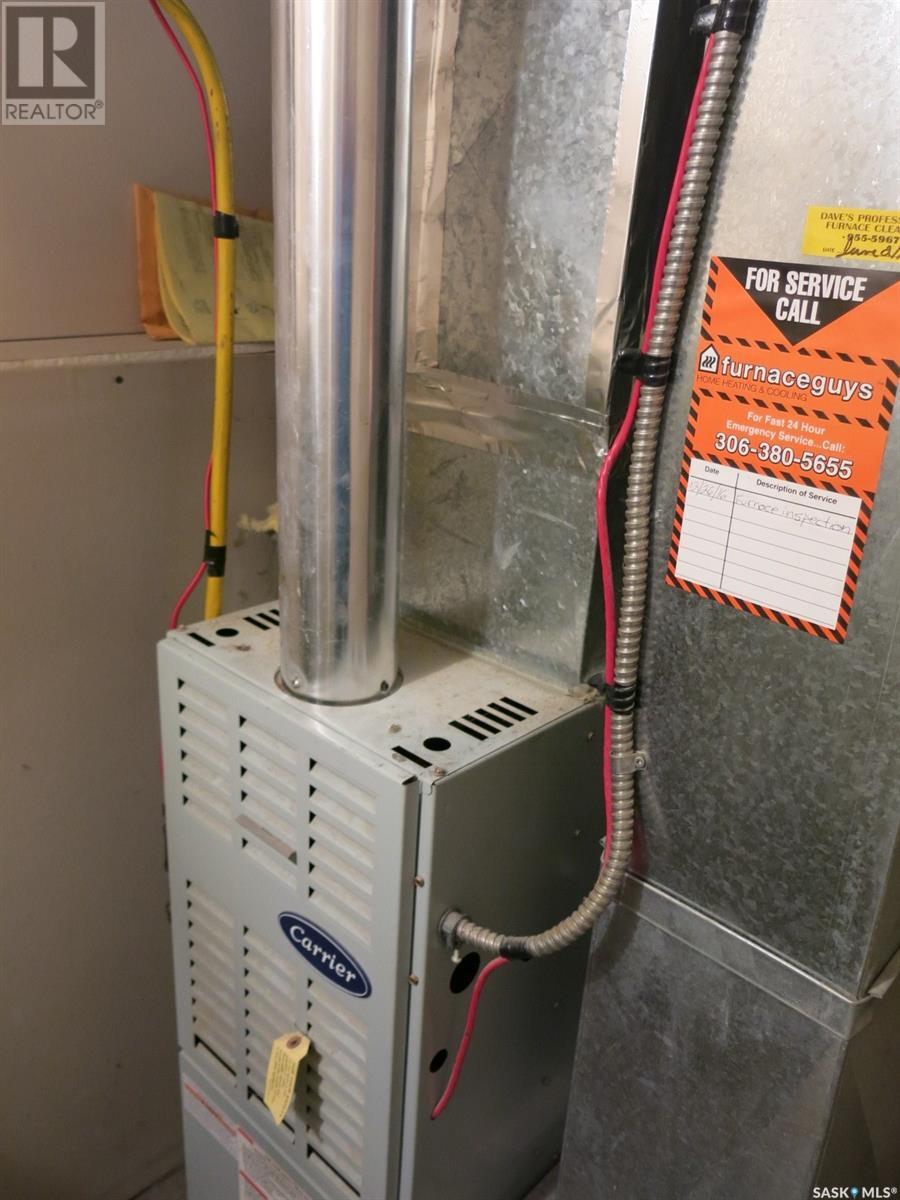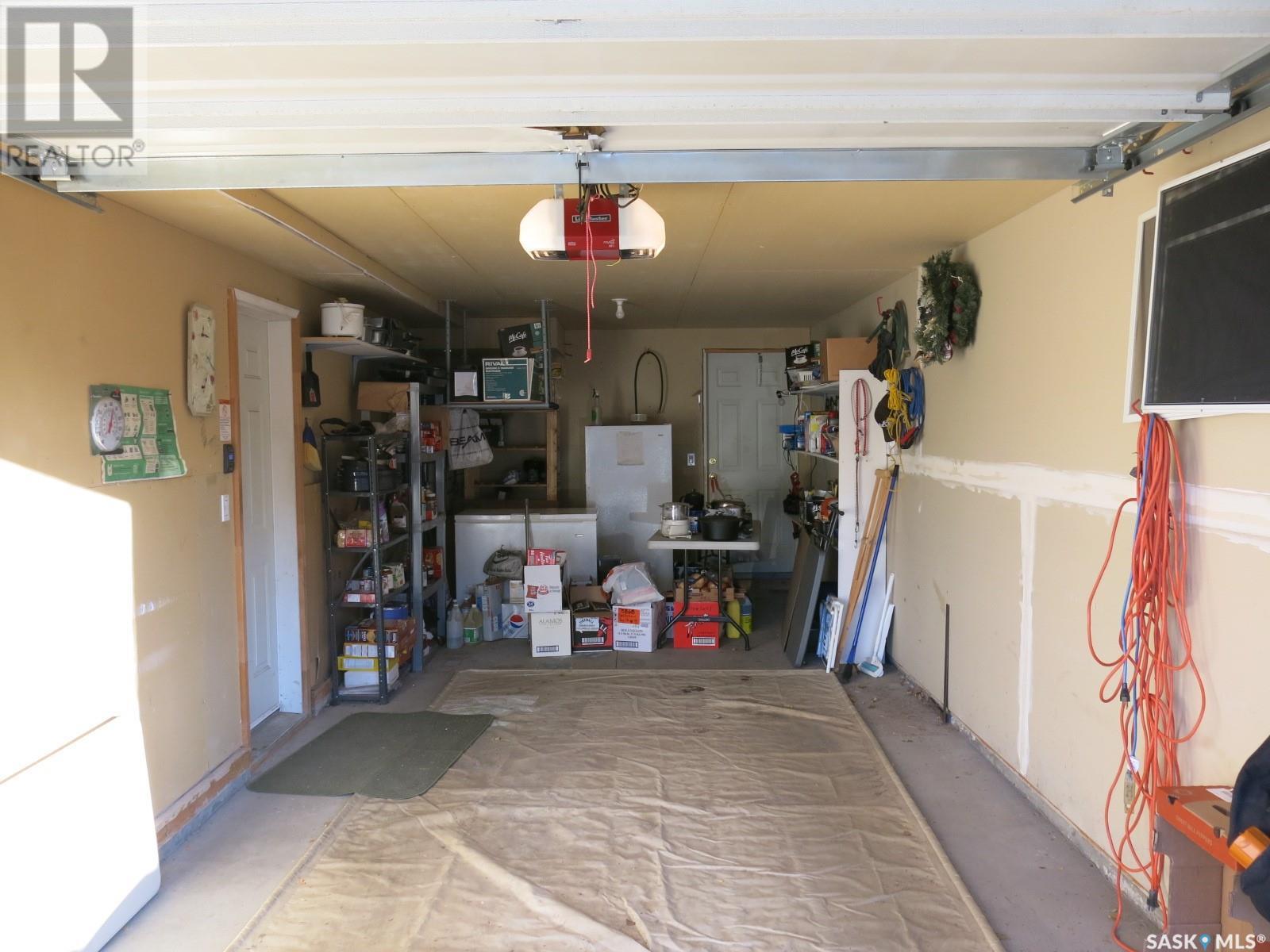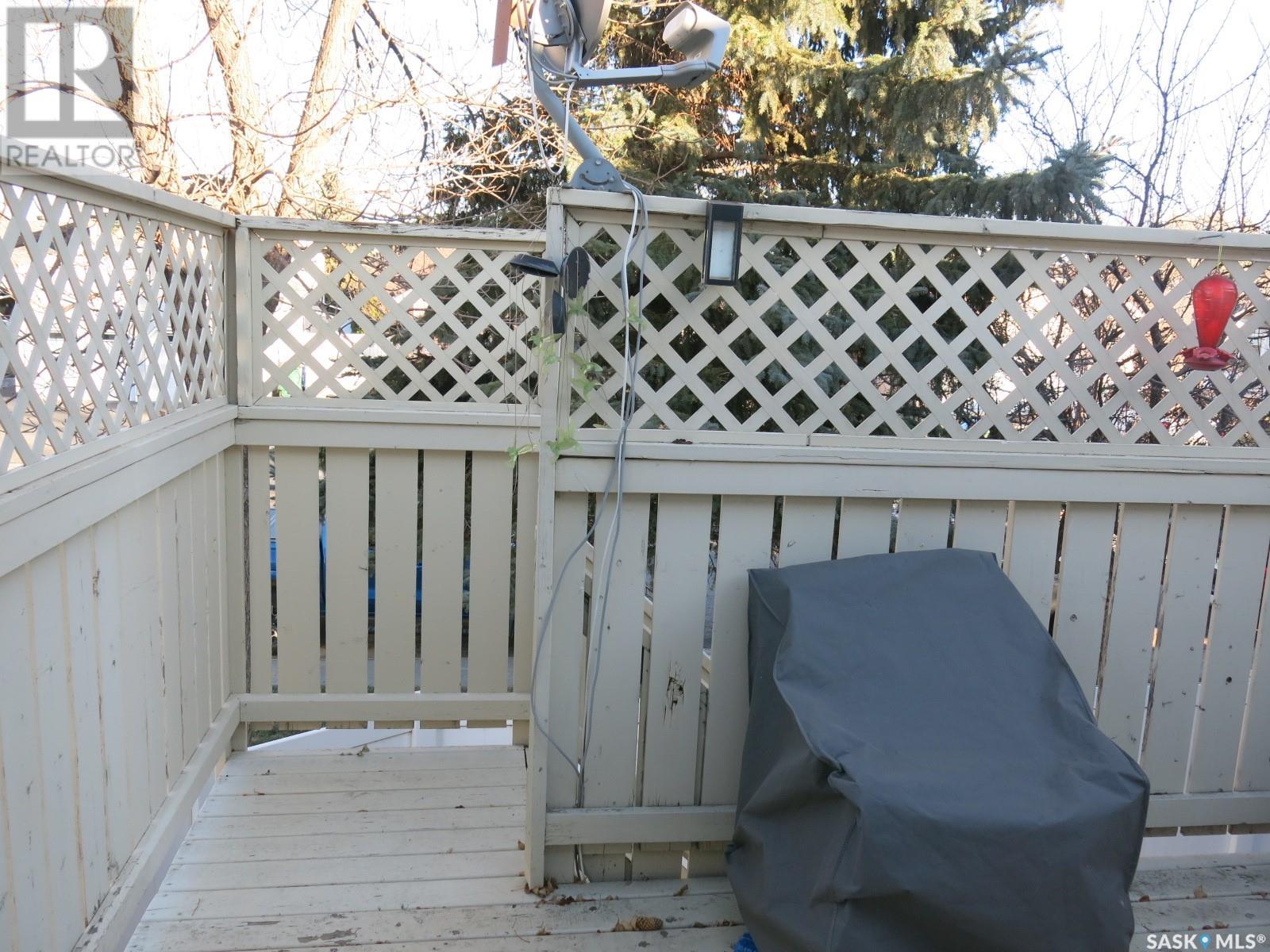136 515 Mcwillie Avenue Saskatoon, Saskatchewan S7S 1K8
3 Bedroom
2 Bathroom
927 sqft
Bi-Level
Forced Air
Lawn, Underground Sprinkler
$319,900Maintenance,
$408.05 Monthly
Maintenance,
$408.05 MonthlyAn End unit townhouse with newer kitchen cabinets, newer central air conditioning, newer fridge, laminate flooring, basement developed with family room, extra bedroom and extra bathroom, direct entry to large single attached garage. A Great complex with easy acess to university and circle drive. A Great unit worth seeing (id:51699)
Property Details
| MLS® Number | SK987433 |
| Property Type | Single Family |
| Neigbourhood | Silverspring |
| Community Features | Pets Allowed With Restrictions |
| Features | Treed, Corner Site, Rectangular |
| Structure | Deck |
Building
| Bathroom Total | 2 |
| Bedrooms Total | 3 |
| Appliances | Washer, Refrigerator, Dishwasher, Dryer, Window Coverings, Garage Door Opener Remote(s), Hood Fan, Stove |
| Architectural Style | Bi-level |
| Basement Development | Finished |
| Basement Type | Full (finished) |
| Constructed Date | 1999 |
| Heating Fuel | Natural Gas |
| Heating Type | Forced Air |
| Size Interior | 927 Sqft |
| Type | Row / Townhouse |
Parking
| Attached Garage | |
| Parking Space(s) | 2 |
Land
| Acreage | No |
| Fence Type | Fence |
| Landscape Features | Lawn, Underground Sprinkler |
| Size Irregular | 0.00 |
| Size Total | 0.00 |
| Size Total Text | 0.00 |
Rooms
| Level | Type | Length | Width | Dimensions |
|---|---|---|---|---|
| Basement | Family Room | 13 ft ,10 in | 11 ft ,3 in | 13 ft ,10 in x 11 ft ,3 in |
| Basement | Bedroom | 11 ft ,10 in | 9 ft ,9 in | 11 ft ,10 in x 9 ft ,9 in |
| Basement | 3pc Bathroom | Measurements not available | ||
| Basement | Laundry Room | Measurements not available | ||
| Main Level | Living Room | 16 ft ,7 in | 11 ft ,10 in | 16 ft ,7 in x 11 ft ,10 in |
| Main Level | Kitchen | 14 ft | 13 ft ,1 in | 14 ft x 13 ft ,1 in |
| Main Level | Primary Bedroom | 13 ft ,2 in | 11 ft | 13 ft ,2 in x 11 ft |
| Main Level | Bedroom | 11 ft | 10 ft ,4 in | 11 ft x 10 ft ,4 in |
| Main Level | 4pc Bathroom | Measurements not available |
https://www.realtor.ca/real-estate/27618873/136-515-mcwillie-avenue-saskatoon-silverspring
Interested?
Contact us for more information






















