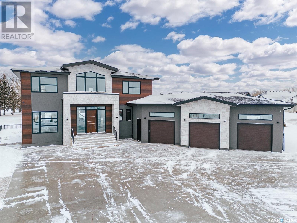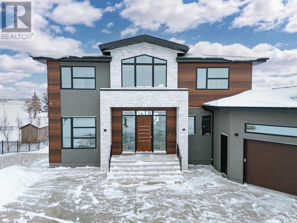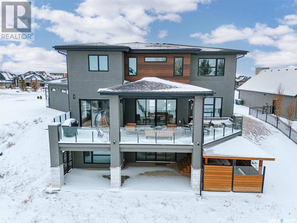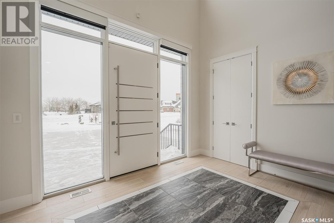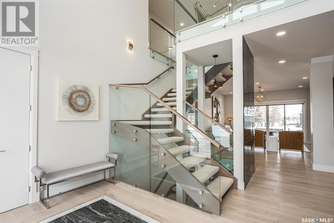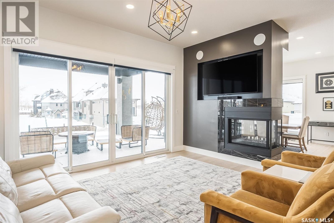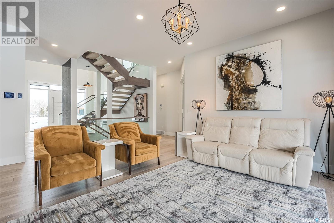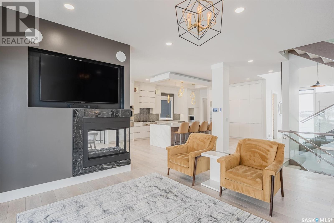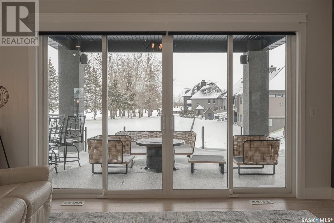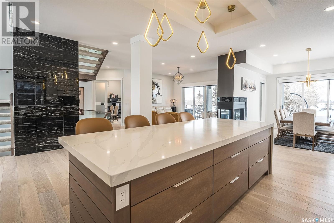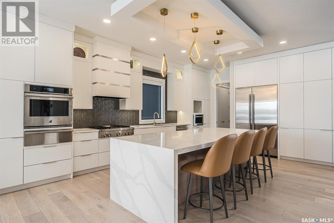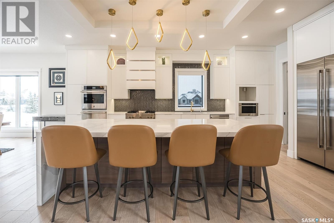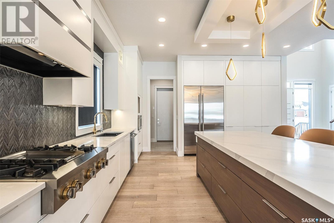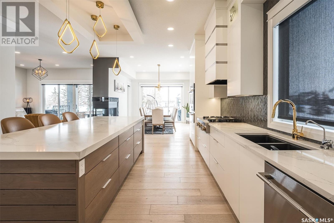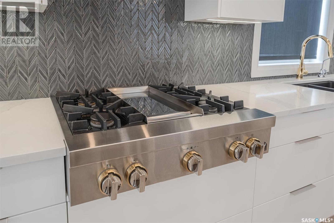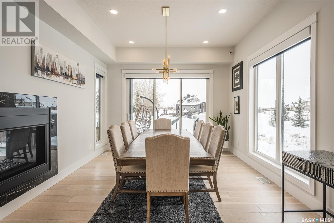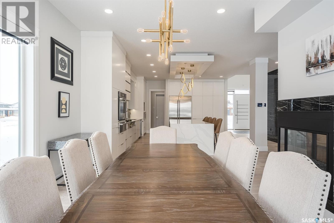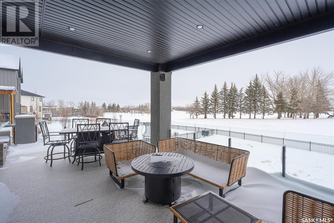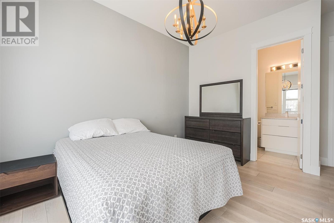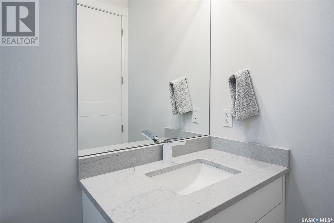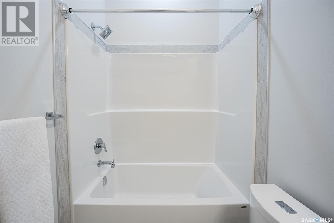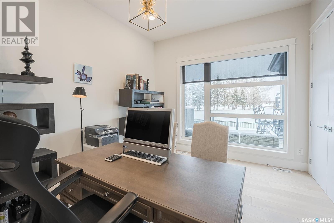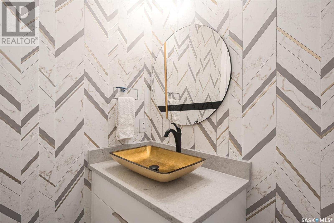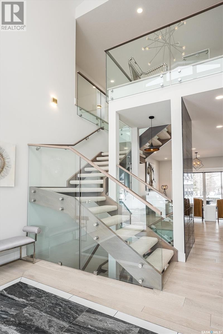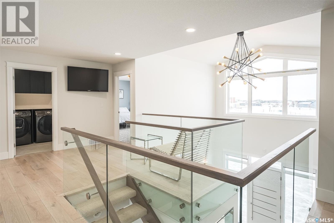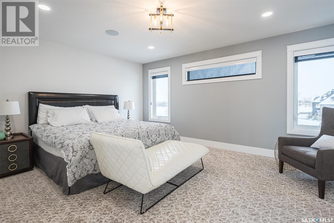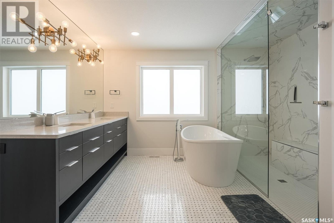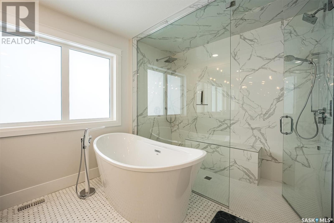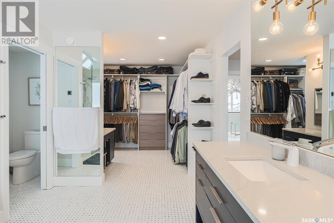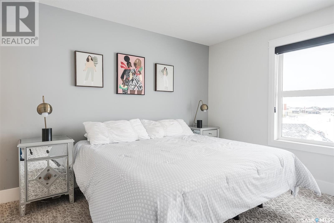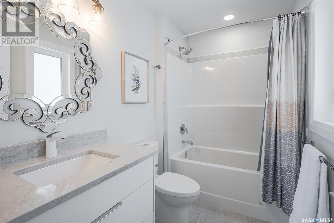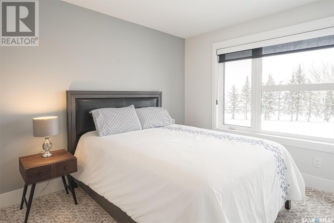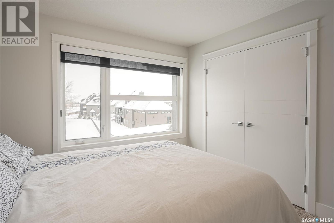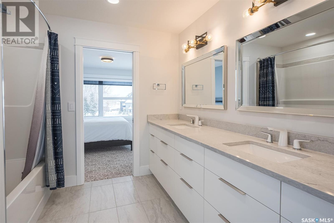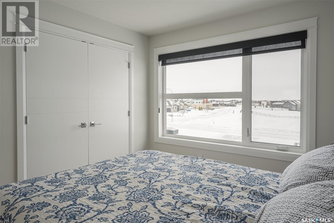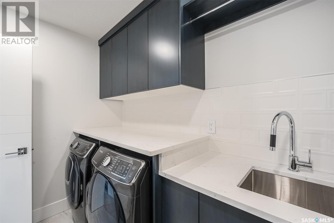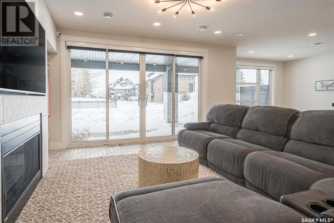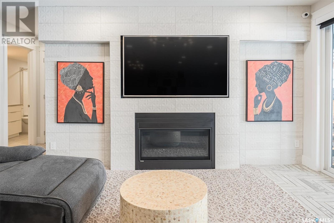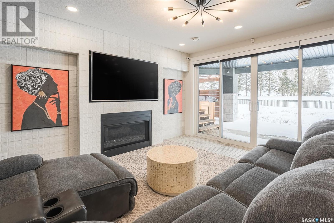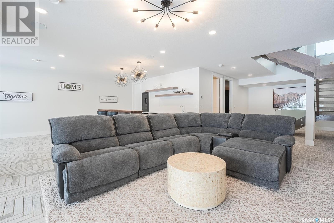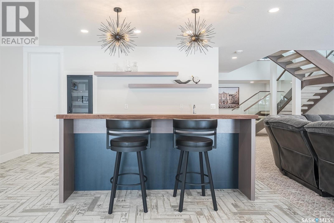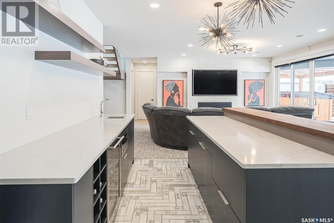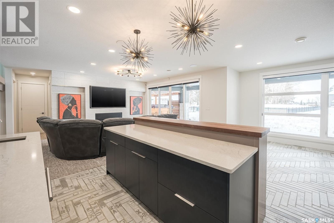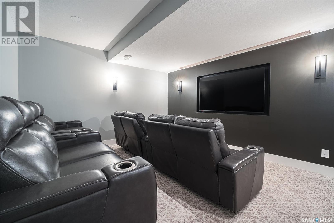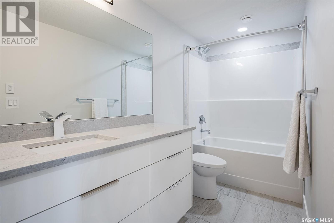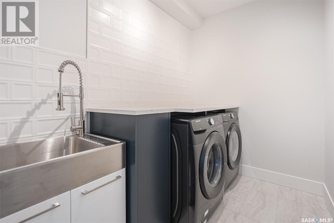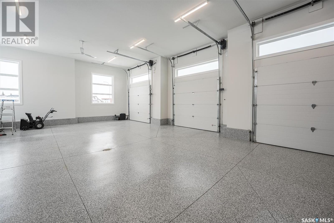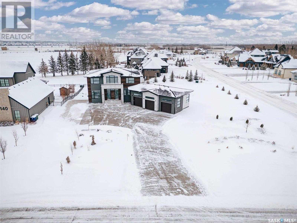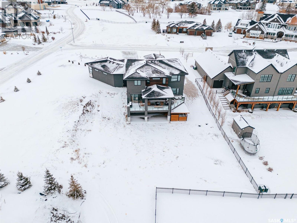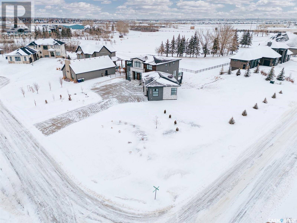136 Greenbryre Court Greenbryre, Saskatchewan S7V 0J5
$2,199,900Maintenance,
$200 Monthly
Maintenance,
$200 MonthlyLuxury Greenbryre 3468 sq’ Custom Home with fully dev walkout basement: 6 beds, 6 baths, theatre, 2 laundry rooms, plus loft and den. This outstanding property sits on a 3/4 acre corner lot, backing the course plus a vast side yard on a cul de sac. Highly upgraded throughout with no expense spared. The expansive front drive leads to a grand foyer and a stunning 2 story entry, showcasing a modern glass open staircase. The main floor is open concept with a professional quality kitchen equipped with the finest: Jenn air built in appliances, warming drawer, gas 5 burner cooktop, large island, abundant cabinets and pantries, 2 wall ovens, and quartz counters. Dining and living areas are separated by a gas fireplace, with views of the yard and course. Main also features a bedroom with 4 piece, a 2 piece guest bath, boot room, and a large den/office. Second level leads you to an open loft lounge, plus 4 large bedrooms, a well equipped laundry room, and a master suite with a luxurious 5 piece ensuite with steam shower and soaker tub, and dressing area. The walk out lower level will not disappoint with a spacious family room with 2nd gas f/p, games area, and a fantastic wet bar, PLUS a dedicated theatre, a second laundry room, plus the 6th bedroom and a 4 piece bath. The additional features are numerous and include a covered lower deck, an upper deck, nat gas hookup, smart home system, sound system, 7 security cameras, LUTRON remote blinds on main floor, and power remote blinds in other areas, 2 furnaces, boiler for infloor heat in garage and basement, epoxy floor in drywalled, 37 x 26’ triple garage, steam shower in master, underground sprinklers in front, central air, rented water softener and rented osmosis system, central vac, hot tub, much more! (id:51699)
Property Details
| MLS® Number | SK959036 |
| Property Type | Single Family |
| Community Features | Pets Allowed |
| Features | Cul-de-sac, Treed, Corner Site, Sump Pump |
| Structure | Deck, Patio(s) |
Building
| Bathroom Total | 6 |
| Bedrooms Total | 6 |
| Appliances | Washer, Refrigerator, Dryer, Microwave, Alarm System, Oven - Built-in, Window Coverings, Garage Door Opener Remote(s), Hood Fan, Stove |
| Architectural Style | 2 Level |
| Basement Development | Finished |
| Basement Features | Walk Out |
| Basement Type | Full (finished) |
| Constructed Date | 2020 |
| Cooling Type | Central Air Conditioning, Air Exchanger |
| Fire Protection | Alarm System |
| Fireplace Fuel | Gas |
| Fireplace Present | Yes |
| Fireplace Type | Conventional |
| Heating Fuel | Natural Gas |
| Heating Type | Forced Air, In Floor Heating |
| Stories Total | 2 |
| Size Interior | 3468 Sqft |
| Type | House |
Parking
| Attached Garage | |
| Heated Garage | |
| Parking Space(s) | 12 |
Land
| Acreage | No |
| Fence Type | Partially Fenced |
| Landscape Features | Lawn, Underground Sprinkler |
| Size Irregular | 0.74 |
| Size Total | 0.74 Ac |
| Size Total Text | 0.74 Ac |
Rooms
| Level | Type | Length | Width | Dimensions |
|---|---|---|---|---|
| Second Level | Primary Bedroom | 17 ft ,2 in | 14 ft | 17 ft ,2 in x 14 ft |
| Second Level | Bedroom | 14 ft ,2 in | 12 ft ,6 in | 14 ft ,2 in x 12 ft ,6 in |
| Second Level | Bedroom | 10 ft ,8 in | 12 ft ,4 in | 10 ft ,8 in x 12 ft ,4 in |
| Second Level | Bedroom | 10 ft ,10 in | 12 ft ,2 in | 10 ft ,10 in x 12 ft ,2 in |
| Second Level | 5pc Ensuite Bath | 12 ft ,8 in | 8 ft ,6 in | 12 ft ,8 in x 8 ft ,6 in |
| Second Level | 5pc Bathroom | x x x | ||
| Second Level | 4pc Bathroom | x x x | ||
| Second Level | Laundry Room | 7 ft ,1 in | 5 ft ,4 in | 7 ft ,1 in x 5 ft ,4 in |
| Basement | Family Room | x x x | ||
| Basement | Games Room | x x x | ||
| Basement | Bedroom | x x x | ||
| Basement | Media | x x x | ||
| Basement | 4pc Bathroom | x x x | ||
| Basement | Utility Room | x x x | ||
| Basement | Laundry Room | X x x | ||
| Main Level | Dining Room | 12 ft ,6 in | 15 ft | 12 ft ,6 in x 15 ft |
| Main Level | Other | 15 ft ,6 in | 14 ft ,4 in | 15 ft ,6 in x 14 ft ,4 in |
| Main Level | Kitchen | 12 ft ,6 in | 21 ft ,6 in | 12 ft ,6 in x 21 ft ,6 in |
| Main Level | Office | 10 ft | 10 ft | 10 ft x 10 ft |
| Main Level | 2pc Bathroom | x x x | ||
| Main Level | Mud Room | 8 ft ,8 in | 6 ft | 8 ft ,8 in x 6 ft |
| Main Level | 4pc Ensuite Bath | x x x | ||
| Main Level | Bedroom | 13 ft ,8 in | 10 ft ,4 in | 13 ft ,8 in x 10 ft ,4 in |
https://www.realtor.ca/real-estate/26513371/136-greenbryre-court-greenbryre
Interested?
Contact us for more information

