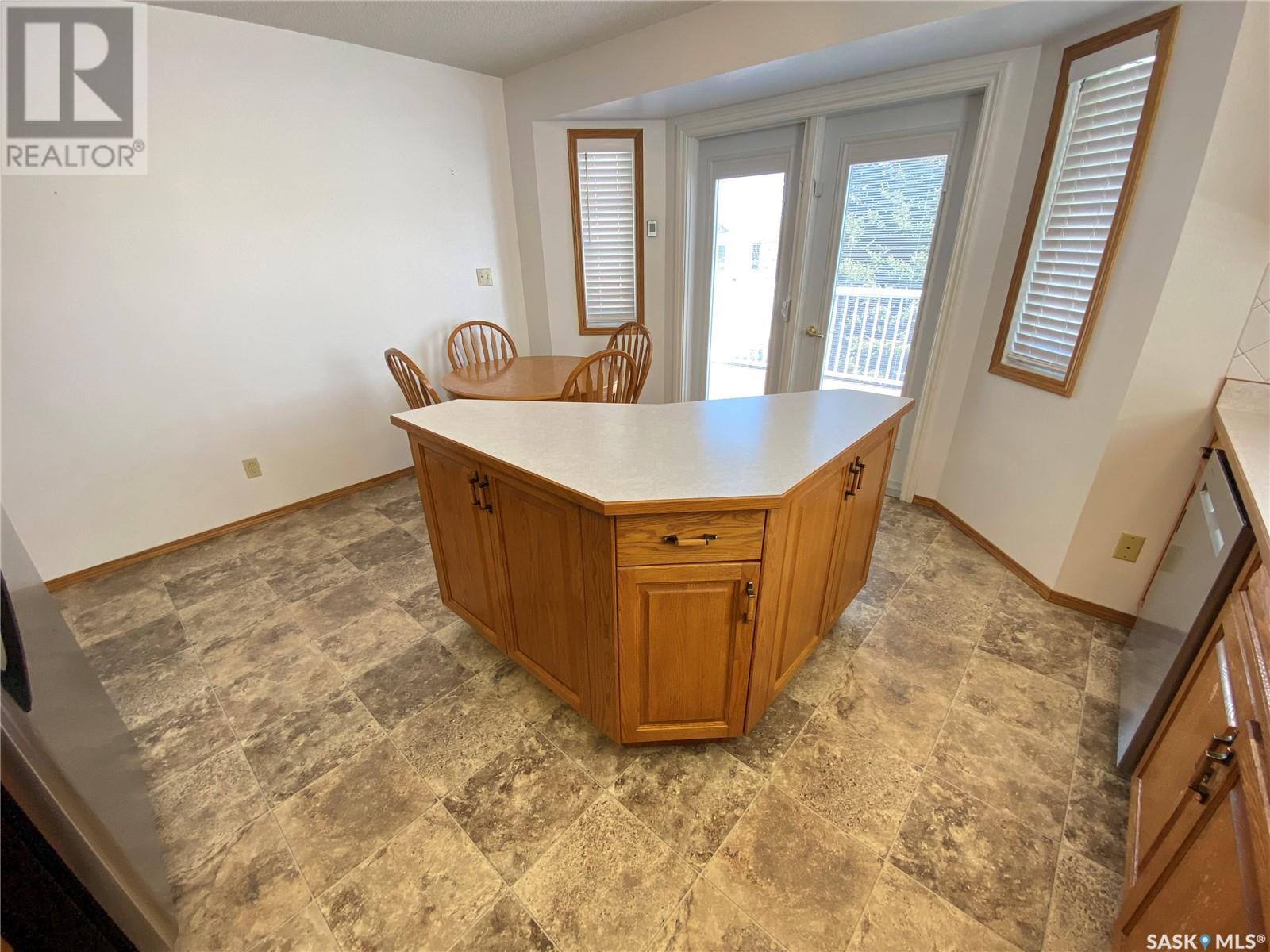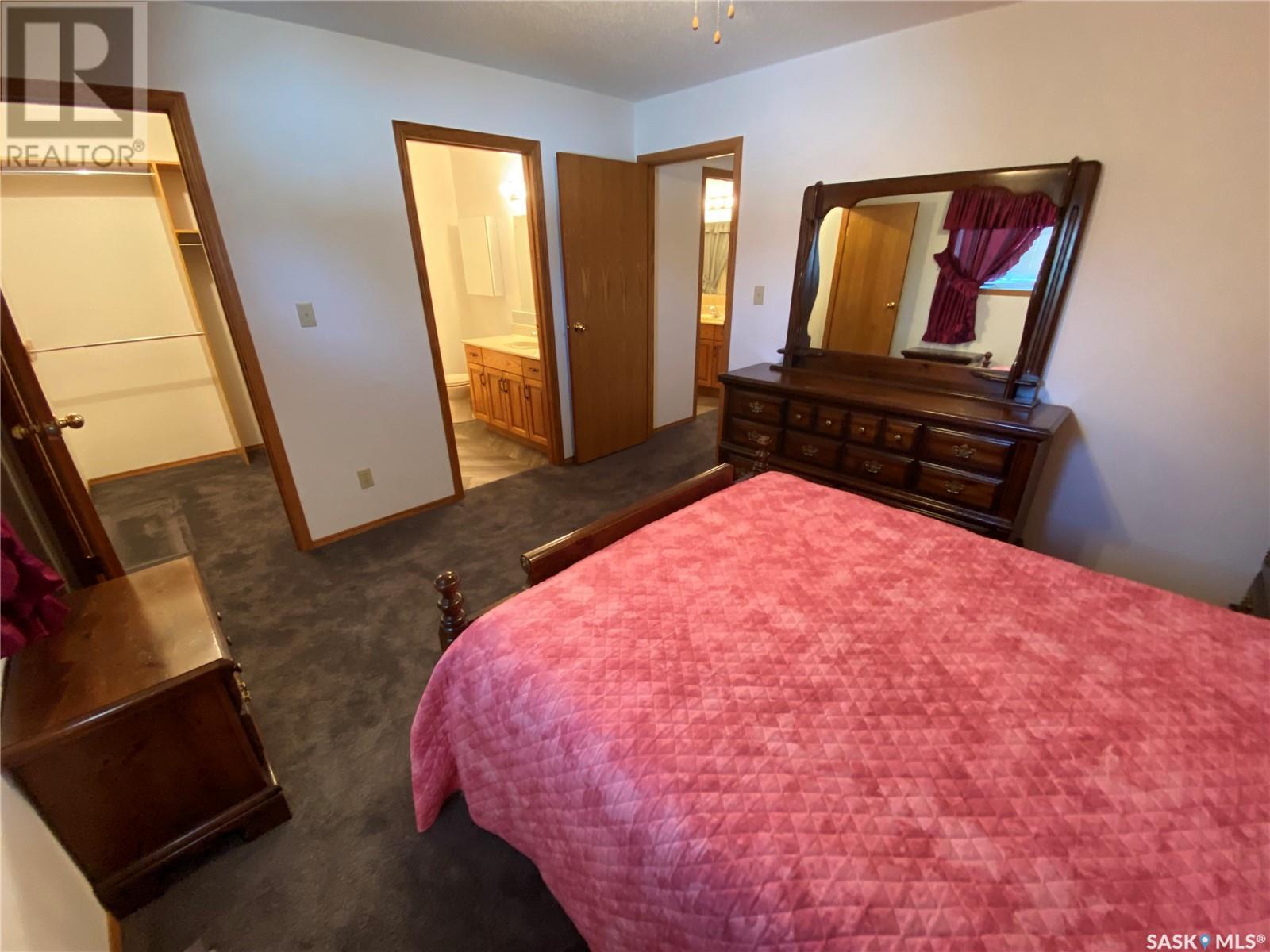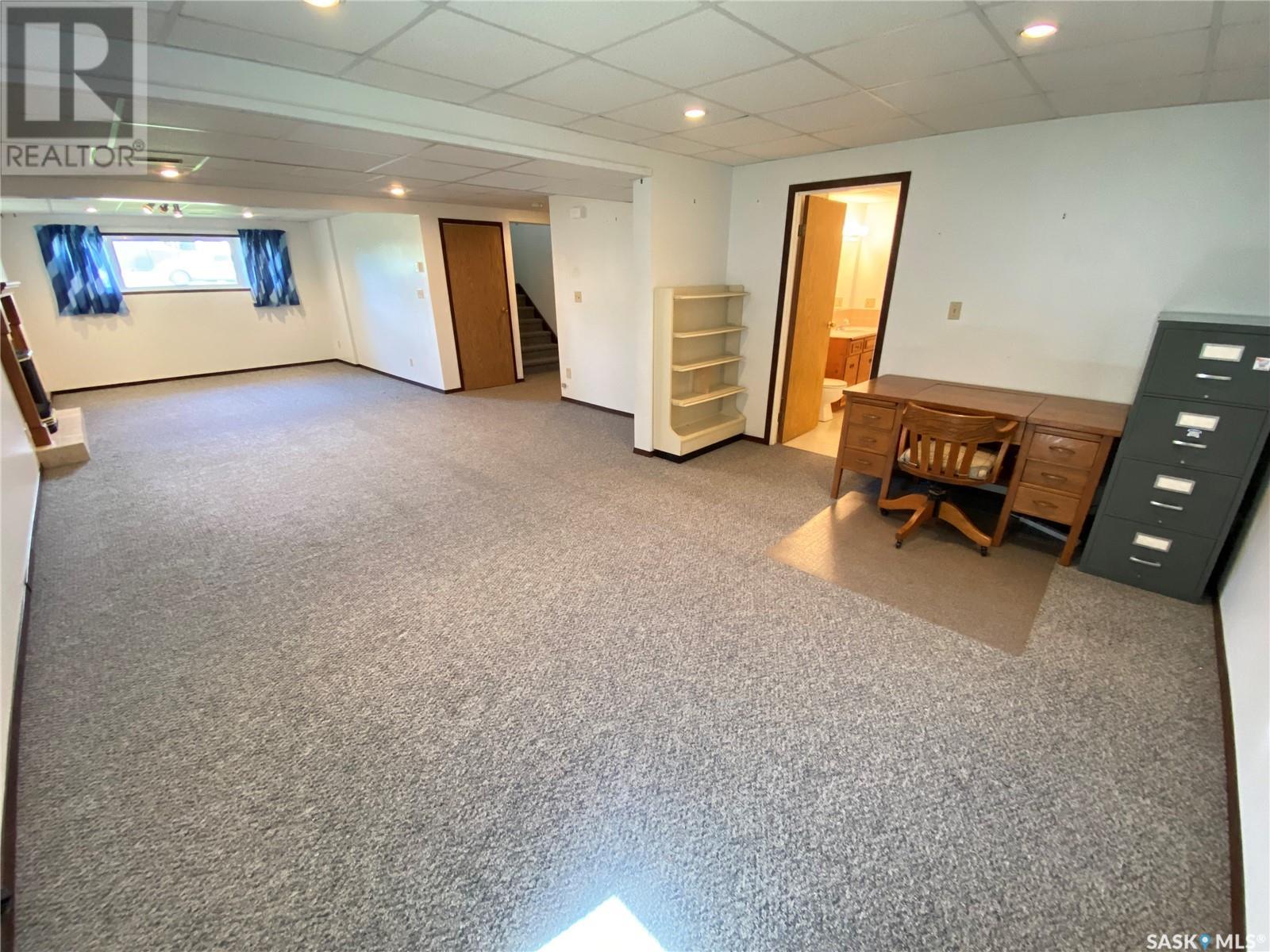4 Bedroom
3 Bathroom
1299 sqft
Raised Bungalow
Central Air Conditioning
Forced Air
Lawn, Garden Area
$357,800
This immaculate home is ready for your family. This beautiful, raised bungalow features 3 bedrooms on the main floor with a master bedroom walk-in closet and ensuite. The kitchen is at the back of the home and features a situ-up island along with loads of cabinetry and countertop space. Access to your maintenance free composite deck and fully fenced back yard. Back-alley access with a swing gate to a gravel pad for the boat and quads to store in off season. Back inside, the dining room and living room wrap around from the kitchen area. Down the hallway are your 3 bedrooms along with the 4-piece main bath. An abundance of closets for linen and cleaning supplies. Heading downstairs the large rec room area complete with natural gas fireplace and large basement windows as you only 4ft in the ground. 3-piece washroom and storage off the rec room area. A 4th large bedroom and oversized laundry room complete with shelving and storage. your frozen goods in the freezers. The mechanical room contains your high efficient furnace, upgraded water heater and water softener along with additional storage space. A true 2 car garage will be able to get the half ton along with a SUV in the garage. Upgraded windows, French doors and shingles therefore the expensive things upgraded for you. Situated in a desirable area in Weinmaster Park makes this a prime spot for the kids to walk to the dual elementary schools. The pride of ownership shows in this original owner’s home. Make it yours today! (id:51699)
Property Details
|
MLS® Number
|
SK005188 |
|
Property Type
|
Single Family |
|
Neigbourhood
|
Weinmaster Park |
|
Features
|
Treed, Sump Pump |
|
Structure
|
Deck |
Building
|
Bathroom Total
|
3 |
|
Bedrooms Total
|
4 |
|
Appliances
|
Washer, Refrigerator, Dishwasher, Dryer, Microwave, Freezer, Window Coverings, Garage Door Opener Remote(s), Hood Fan, Storage Shed, Stove |
|
Architectural Style
|
Raised Bungalow |
|
Basement Development
|
Finished |
|
Basement Type
|
Full (finished) |
|
Constructed Date
|
1994 |
|
Cooling Type
|
Central Air Conditioning |
|
Heating Fuel
|
Natural Gas |
|
Heating Type
|
Forced Air |
|
Stories Total
|
1 |
|
Size Interior
|
1299 Sqft |
|
Type
|
House |
Parking
|
Attached Garage
|
|
|
Parking Pad
|
|
|
Parking Space(s)
|
4 |
Land
|
Acreage
|
No |
|
Fence Type
|
Fence |
|
Landscape Features
|
Lawn, Garden Area |
|
Size Irregular
|
0.18 |
|
Size Total
|
0.18 Ac |
|
Size Total Text
|
0.18 Ac |
Rooms
| Level |
Type |
Length |
Width |
Dimensions |
|
Basement |
Other |
15 ft ,5 in |
36 ft |
15 ft ,5 in x 36 ft |
|
Basement |
3pc Bathroom |
6 ft ,1 in |
8 ft ,10 in |
6 ft ,1 in x 8 ft ,10 in |
|
Basement |
Bedroom |
9 ft ,4 in |
12 ft |
9 ft ,4 in x 12 ft |
|
Basement |
Laundry Room |
9 ft ,9 in |
11 ft ,1 in |
9 ft ,9 in x 11 ft ,1 in |
|
Basement |
Storage |
5 ft |
9 ft ,8 in |
5 ft x 9 ft ,8 in |
|
Basement |
Other |
6 ft ,7 in |
11 ft ,4 in |
6 ft ,7 in x 11 ft ,4 in |
|
Main Level |
Kitchen |
13 ft ,7 in |
14 ft ,4 in |
13 ft ,7 in x 14 ft ,4 in |
|
Main Level |
Dining Room |
9 ft |
14 ft ,4 in |
9 ft x 14 ft ,4 in |
|
Main Level |
Living Room |
12 ft ,3 in |
10 ft ,8 in |
12 ft ,3 in x 10 ft ,8 in |
|
Main Level |
Primary Bedroom |
11 ft ,4 in |
13 ft ,3 in |
11 ft ,4 in x 13 ft ,3 in |
|
Main Level |
2pc Ensuite Bath |
4 ft ,9 in |
6 ft ,8 in |
4 ft ,9 in x 6 ft ,8 in |
|
Main Level |
Bedroom |
9 ft |
9 ft ,9 in |
9 ft x 9 ft ,9 in |
|
Main Level |
Bedroom |
9 ft ,6 in |
12 ft |
9 ft ,6 in x 12 ft |
|
Main Level |
4pc Bathroom |
6 ft ,7 in |
7 ft ,2 in |
6 ft ,7 in x 7 ft ,2 in |
https://www.realtor.ca/real-estate/28286911/136-morrison-drive-yorkton-weinmaster-park































