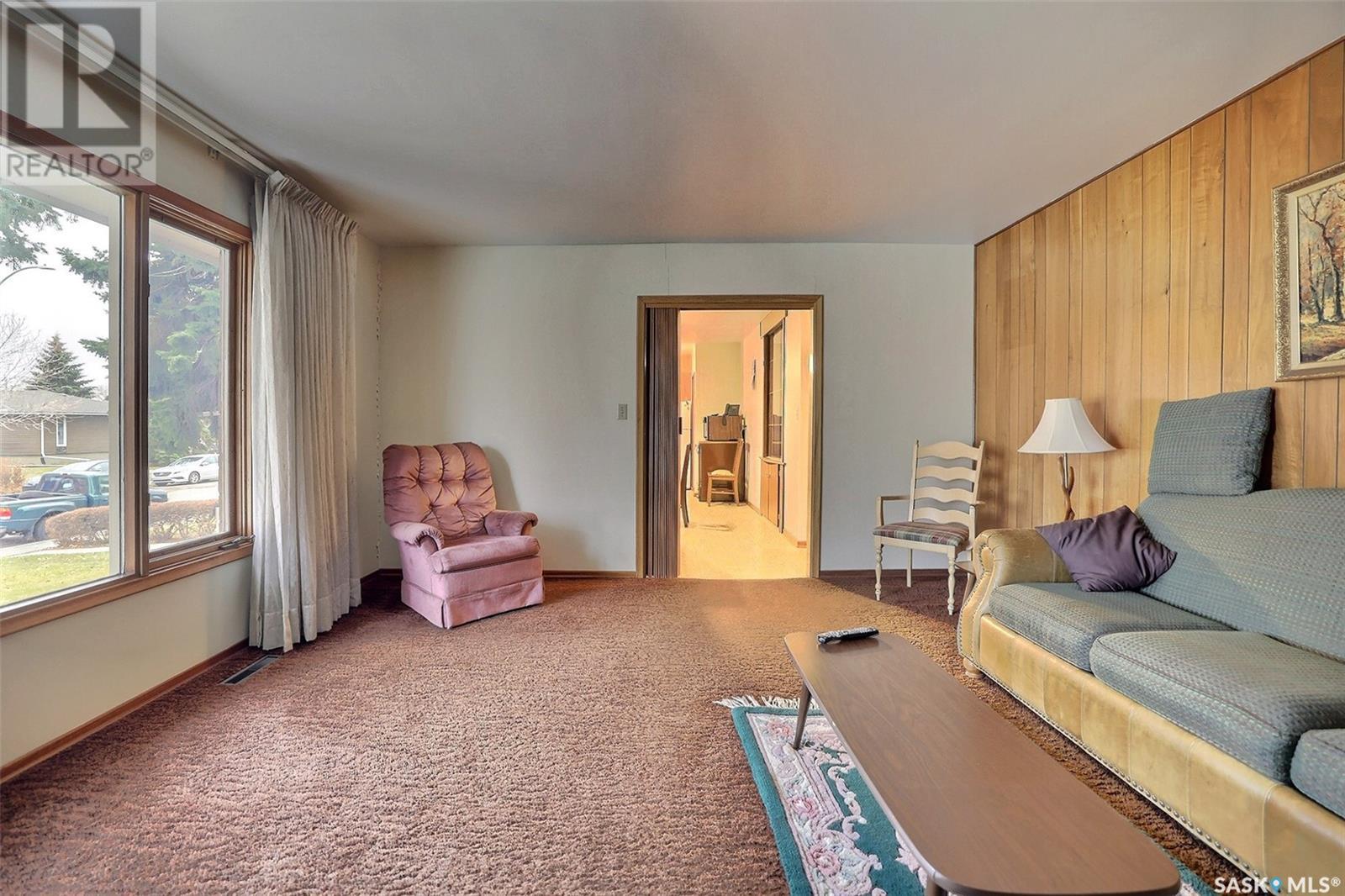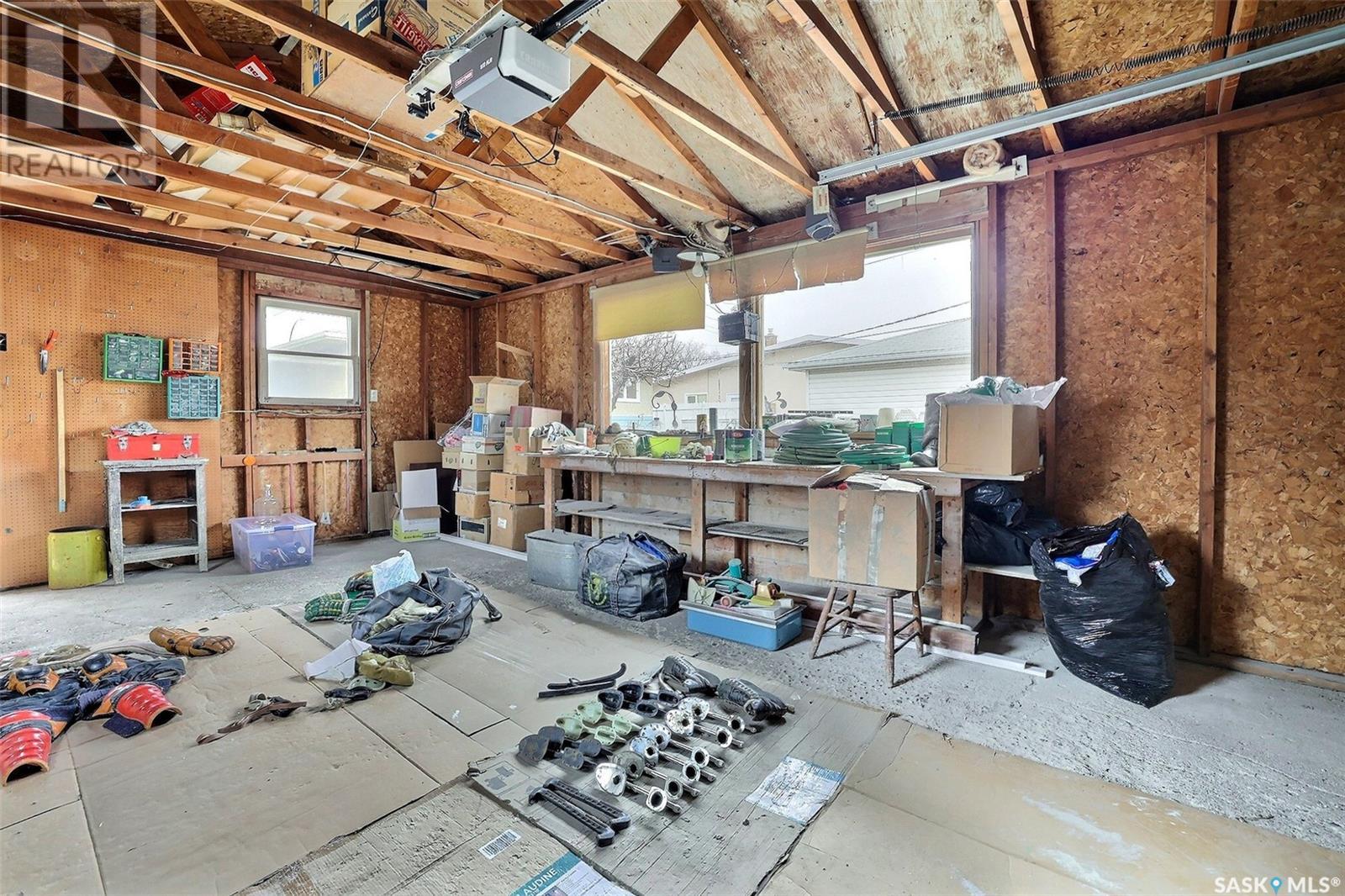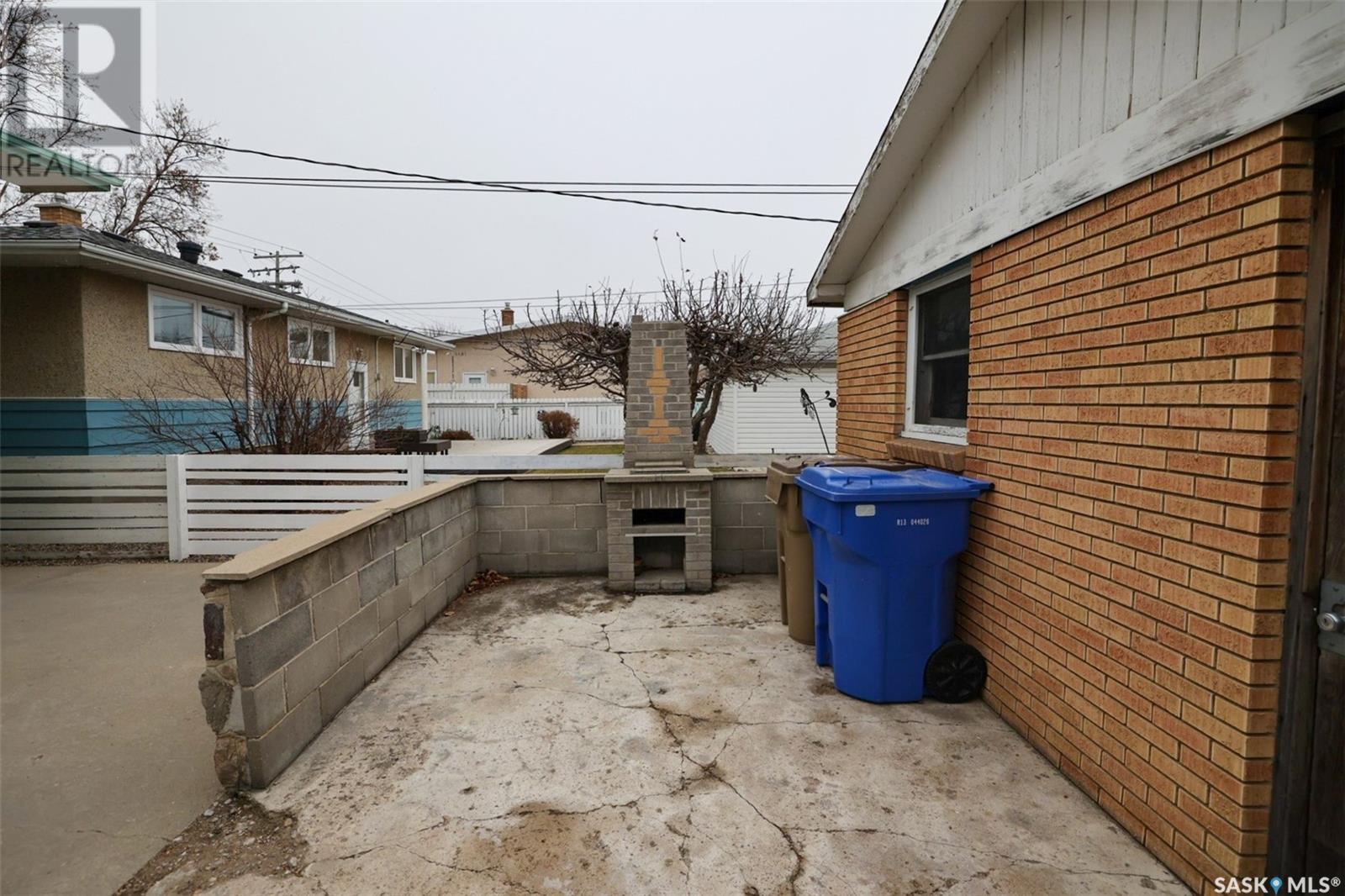1360 Rothwell Street Regina, Saskatchewan S4N 2B1
4 Bedroom
2 Bathroom
1184 sqft
Bi-Level
Forced Air
Lawn, Garden Area
$279,000
Realtors please call listing agent prior to showing. Leave offers 24 hours for the estate. (id:51699)
Property Details
| MLS® Number | SK988393 |
| Property Type | Single Family |
| Neigbourhood | Glencairn |
| Features | Treed, Rectangular |
Building
| Bathroom Total | 2 |
| Bedrooms Total | 4 |
| Appliances | Washer, Refrigerator, Dryer, Freezer, Window Coverings, Garage Door Opener Remote(s), Stove |
| Architectural Style | Bi-level |
| Basement Type | Full, Remodeled Basement |
| Constructed Date | 1963 |
| Heating Fuel | Natural Gas |
| Heating Type | Forced Air |
| Size Interior | 1184 Sqft |
| Type | House |
Parking
| Detached Garage | |
| Parking Space(s) | 2 |
Land
| Acreage | No |
| Fence Type | Fence |
| Landscape Features | Lawn, Garden Area |
| Size Irregular | 6252.00 |
| Size Total | 6252 Sqft |
| Size Total Text | 6252 Sqft |
Rooms
| Level | Type | Length | Width | Dimensions |
|---|---|---|---|---|
| Basement | Other | 16'4" x 14'2" | ||
| Basement | Den | 11'8" x 11'8" | ||
| Basement | Bedroom | 12'1" x 9'10" | ||
| Basement | 3pc Bathroom | 7'2" x 5' | ||
| Basement | Laundry Room | 13'4" x 7' | ||
| Basement | Storage | - x - | ||
| Main Level | Kitchen | 10'8" x 9'10" | ||
| Main Level | Dining Room | 9/10" x 8'5" | ||
| Main Level | Living Room | 18'2" x 14'4" | ||
| Main Level | Bedroom | 13'3" x 11'8" | ||
| Main Level | 3pc Bathroom | 9/6" x 6'1" | ||
| Main Level | Bedroom | 10'2" x 9'5" | ||
| Main Level | Bedroom | 13'2" x 9'11" |
https://www.realtor.ca/real-estate/27660971/1360-rothwell-street-regina-glencairn
Interested?
Contact us for more information












































