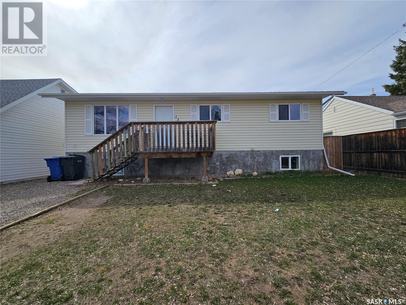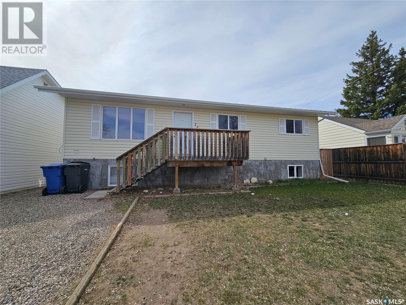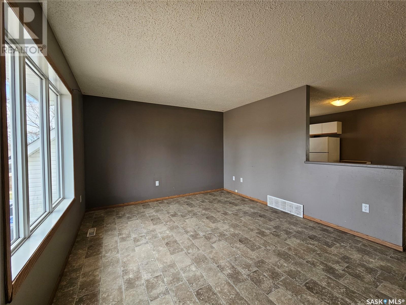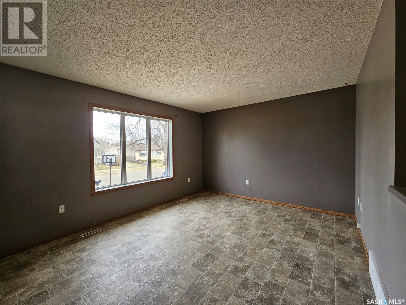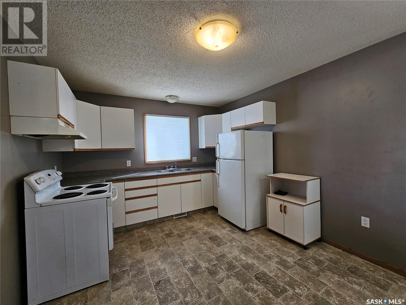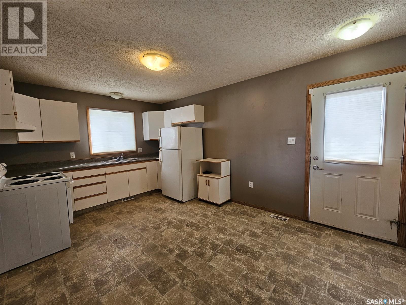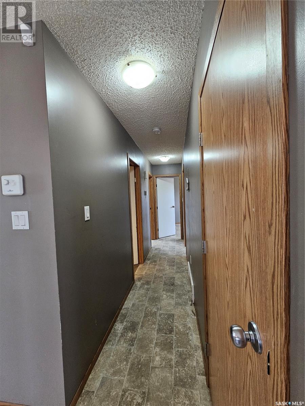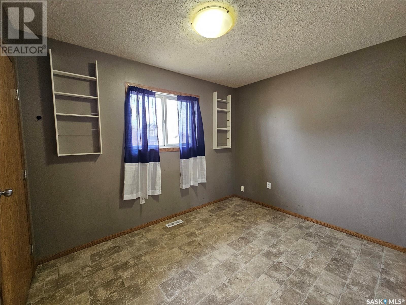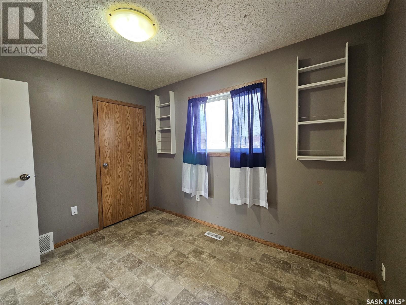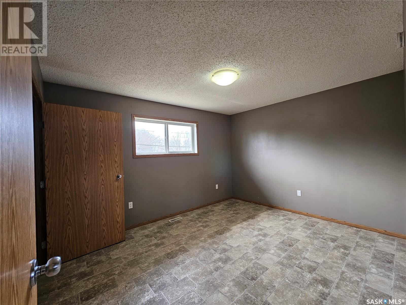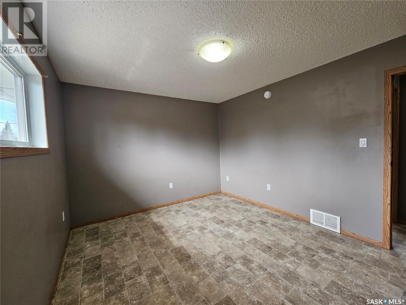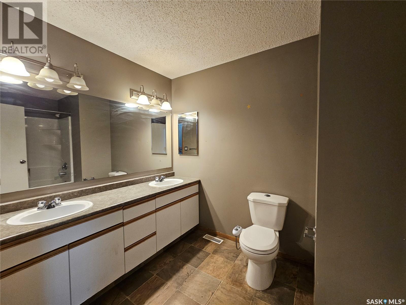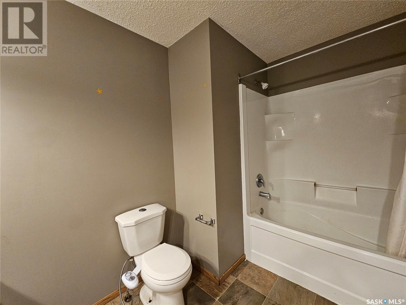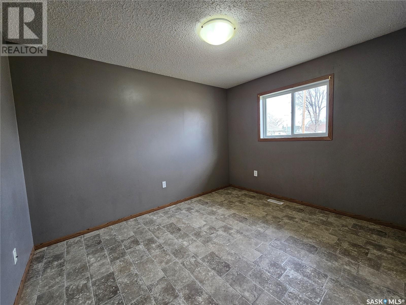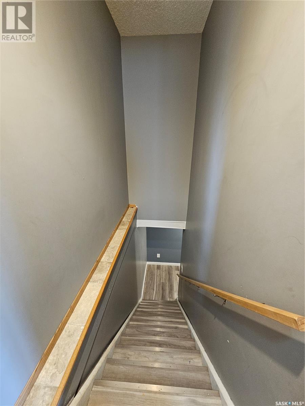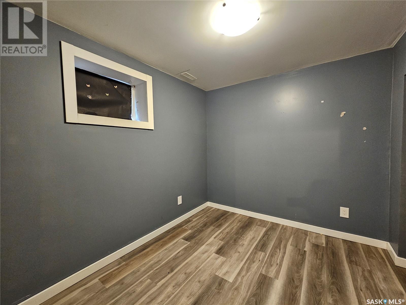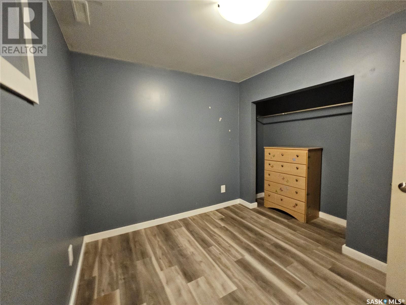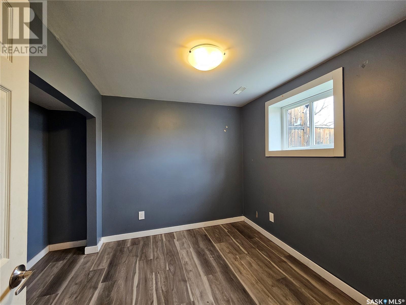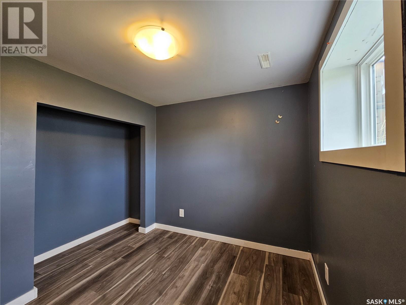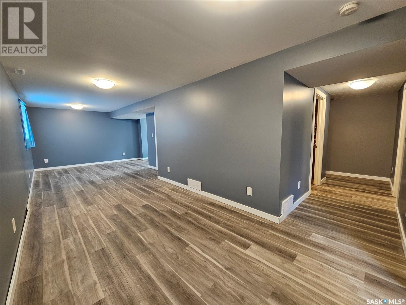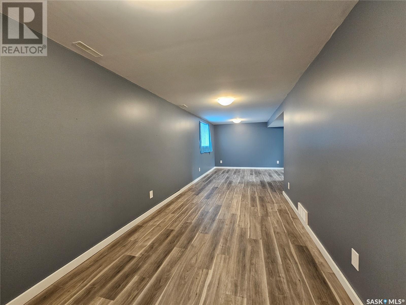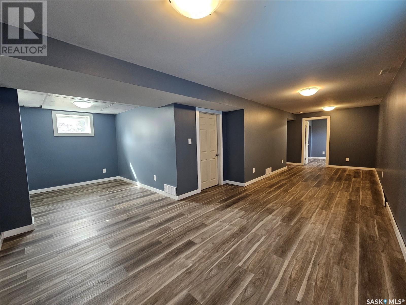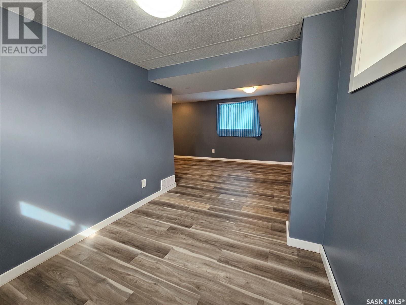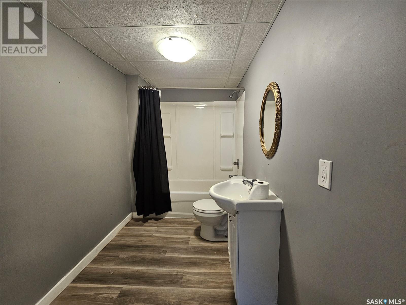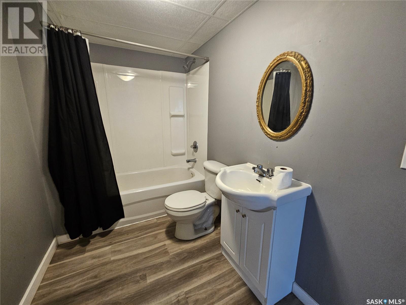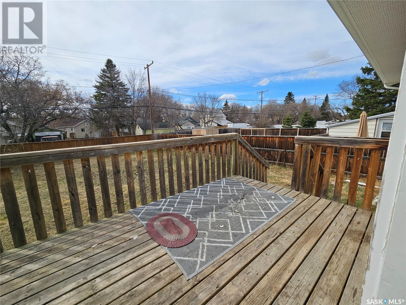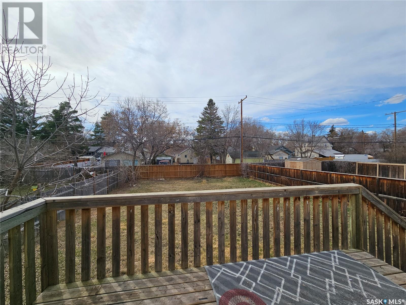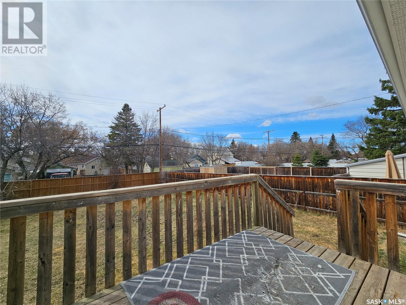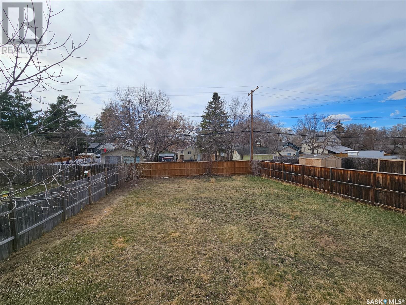5 Bedroom
2 Bathroom
1008 sqft
Raised Bungalow
Forced Air
Lawn
$179,900
Welcome to this charming, raised bungalow, nestled in a quiet neighborhood, and boasting modern comforts along with functionality. Built in 2010, this home offers a spacious layout perfect for families. With 5 bedrooms and 2 full bathrooms, including 3 bedrooms upstairs and 2 downstairs, there's ample space for everyone. The main level features a cozy kitchen and dining area, ideal for hosting gatherings or enjoying family meals. Step outside onto the deck and overlook the fully fenced yard, providing privacy and security for outdoor activities. The lower level showcases large basement windows that flood the space with natural light, creating a warm and inviting atmosphere. Complete with 2 bedrooms and a full bath, this residence is truly a perfect family home! With quick possession available, you can start enjoying the comforts of this move-in ready home without delay! Don't miss out on the opportunity to make this house your home. Schedule a viewing today and discover the endless potential and comfort it has to offer. (id:51699)
Property Details
|
MLS® Number
|
SK967226 |
|
Property Type
|
Single Family |
|
Neigbourhood
|
Sapp Valley |
|
Features
|
Treed, Rectangular |
|
Structure
|
Deck |
Building
|
Bathroom Total
|
2 |
|
Bedrooms Total
|
5 |
|
Appliances
|
Washer, Refrigerator, Dryer, Hood Fan, Stove |
|
Architectural Style
|
Raised Bungalow |
|
Basement Development
|
Finished |
|
Basement Type
|
Full (finished) |
|
Constructed Date
|
2010 |
|
Heating Fuel
|
Natural Gas |
|
Heating Type
|
Forced Air |
|
Stories Total
|
1 |
|
Size Interior
|
1008 Sqft |
|
Type
|
House |
Parking
|
None
|
|
|
Gravel
|
|
|
Parking Space(s)
|
1 |
Land
|
Acreage
|
No |
|
Fence Type
|
Fence |
|
Landscape Features
|
Lawn |
|
Size Frontage
|
50 Ft |
|
Size Irregular
|
6229.00 |
|
Size Total
|
6229 Sqft |
|
Size Total Text
|
6229 Sqft |
Rooms
| Level |
Type |
Length |
Width |
Dimensions |
|
Basement |
Bedroom |
8 ft ,6 in |
9 ft ,9 in |
8 ft ,6 in x 9 ft ,9 in |
|
Basement |
Laundry Room |
|
|
Measurements not available |
|
Basement |
Bedroom |
8 ft ,6 in |
9 ft ,10 in |
8 ft ,6 in x 9 ft ,10 in |
|
Basement |
Other |
10 ft ,10 in |
8 ft ,3 in |
10 ft ,10 in x 8 ft ,3 in |
|
Basement |
Other |
8 ft ,10 in |
29 ft ,11 in |
8 ft ,10 in x 29 ft ,11 in |
|
Basement |
4pc Bathroom |
5 ft ,7 in |
10 ft ,9 in |
5 ft ,7 in x 10 ft ,9 in |
|
Main Level |
Living Room |
11 ft ,10 in |
13 ft ,8 in |
11 ft ,10 in x 13 ft ,8 in |
|
Main Level |
Kitchen/dining Room |
10 ft ,9 in |
16 ft ,1 in |
10 ft ,9 in x 16 ft ,1 in |
|
Main Level |
4pc Bathroom |
10 ft ,7 in |
6 ft ,10 in |
10 ft ,7 in x 6 ft ,10 in |
|
Main Level |
Bedroom |
10 ft ,9 in |
8 ft ,4 in |
10 ft ,9 in x 8 ft ,4 in |
|
Main Level |
Bedroom |
11 ft ,9 in |
9 ft ,8 in |
11 ft ,9 in x 9 ft ,8 in |
|
Main Level |
Bedroom |
13 ft |
10 ft ,9 in |
13 ft x 10 ft ,9 in |
https://www.realtor.ca/real-estate/26806307/1361-106th-street-north-battleford-sapp-valley

