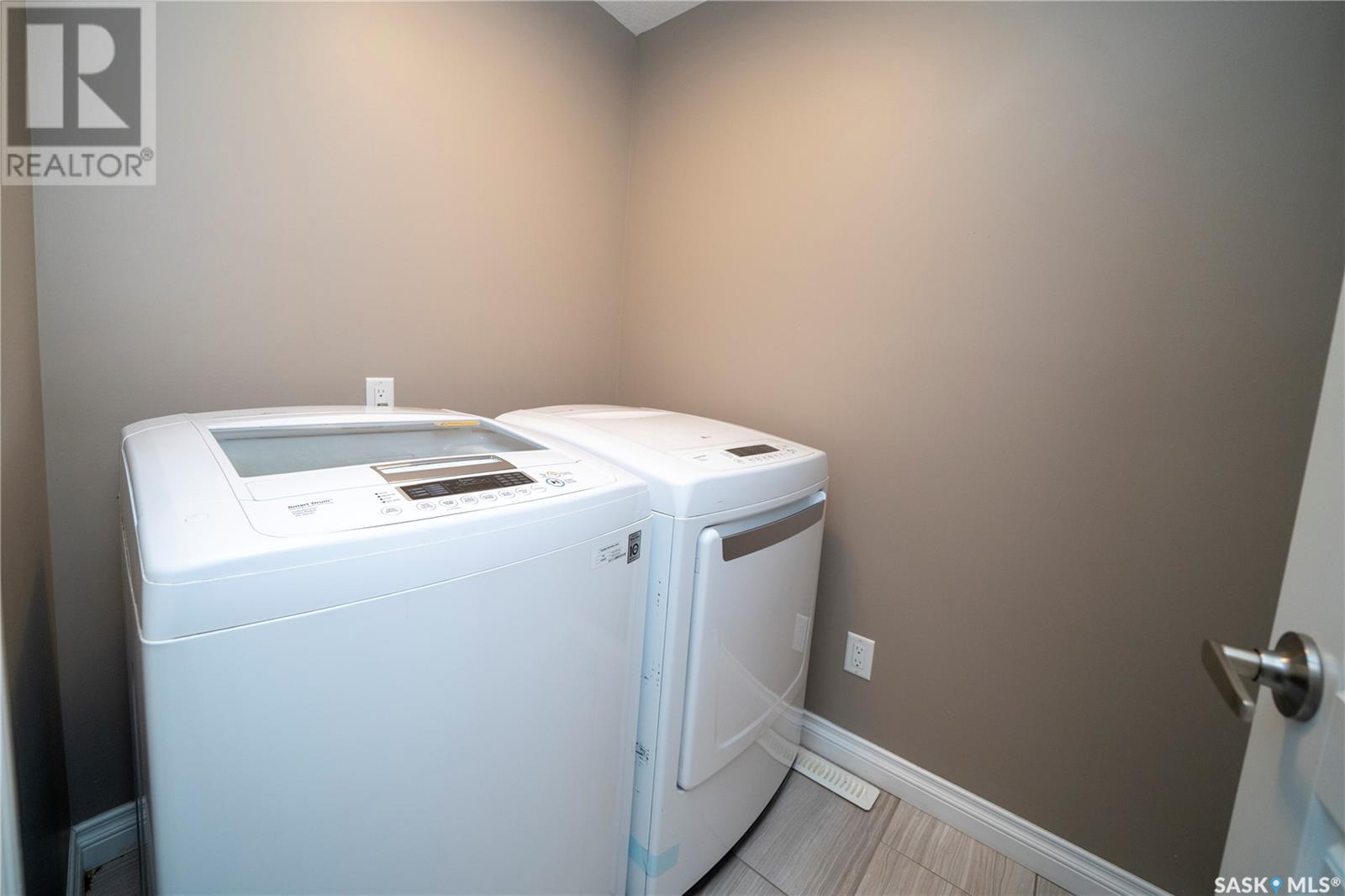4 Bedroom
3 Bathroom
1816 sqft
2 Level
Fireplace
Central Air Conditioning
Forced Air
Lawn
$369,000
Opportunity knocks with this 2-storey home at 1361 Kent Street, offering over 1,800 sq ft of living space. Built in 2013, this property is ideal for an investor looking for a home with TLC needed to unlock its full potential. The main level features an open-concept living area, modern kitchen with dark maple cabinets, and a 2-piece bath. Upstairs, you'll find 3 bedrooms, including a master with a 4-piece ensuite and private balcony. The finished basement includes an additional bedroom and rec room. Located near AE Wilson Park, this home is in a prime area for rental or future resale. Bring your vision and make this property shine! Contact your realtor today for a private viewing. (id:51699)
Property Details
|
MLS® Number
|
SK987863 |
|
Property Type
|
Single Family |
|
Neigbourhood
|
Dieppe Place |
|
Structure
|
Deck |
Building
|
Bathroom Total
|
3 |
|
Bedrooms Total
|
4 |
|
Architectural Style
|
2 Level |
|
Basement Development
|
Finished |
|
Basement Type
|
Full (finished) |
|
Constructed Date
|
2013 |
|
Cooling Type
|
Central Air Conditioning |
|
Fireplace Fuel
|
Gas |
|
Fireplace Present
|
Yes |
|
Fireplace Type
|
Conventional |
|
Heating Fuel
|
Natural Gas |
|
Heating Type
|
Forced Air |
|
Stories Total
|
2 |
|
Size Interior
|
1816 Sqft |
|
Type
|
House |
Parking
Land
|
Acreage
|
No |
|
Landscape Features
|
Lawn |
|
Size Irregular
|
3119.00 |
|
Size Total
|
3119 Sqft |
|
Size Total Text
|
3119 Sqft |
Rooms
| Level |
Type |
Length |
Width |
Dimensions |
|
Second Level |
Primary Bedroom |
12 ft |
13 ft ,3 in |
12 ft x 13 ft ,3 in |
|
Second Level |
4pc Ensuite Bath |
|
|
Measurements not available |
|
Second Level |
Bedroom |
13 ft ,4 in |
9 ft ,2 in |
13 ft ,4 in x 9 ft ,2 in |
|
Second Level |
Bedroom |
12 ft ,4 in |
9 ft ,2 in |
12 ft ,4 in x 9 ft ,2 in |
|
Second Level |
4pc Bathroom |
|
|
Measurements not available |
|
Basement |
Bedroom |
15 ft |
11 ft ,5 in |
15 ft x 11 ft ,5 in |
|
Basement |
3pc Bathroom |
|
|
Measurements not available |
|
Basement |
Living Room |
15 ft ,6 in |
12 ft |
15 ft ,6 in x 12 ft |
|
Main Level |
Foyer |
|
|
Measurements not available |
|
Main Level |
Living Room |
15 ft ,9 in |
14 ft ,9 in |
15 ft ,9 in x 14 ft ,9 in |
|
Main Level |
Dining Room |
8 ft |
13 ft ,6 in |
8 ft x 13 ft ,6 in |
|
Main Level |
Kitchen |
16 ft ,8 in |
10 ft |
16 ft ,8 in x 10 ft |
|
Main Level |
Dining Nook |
|
|
Measurements not available |
https://www.realtor.ca/real-estate/27634665/1361-kent-street-regina-dieppe-place

























