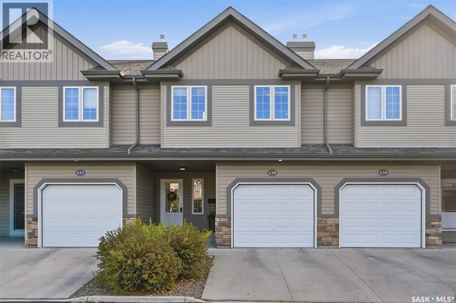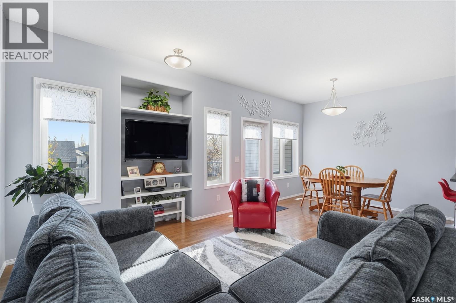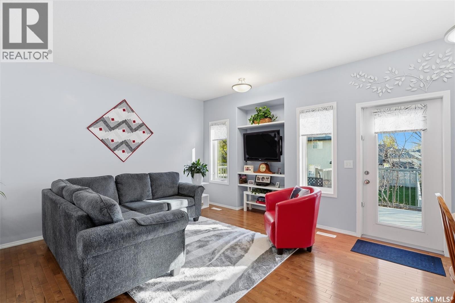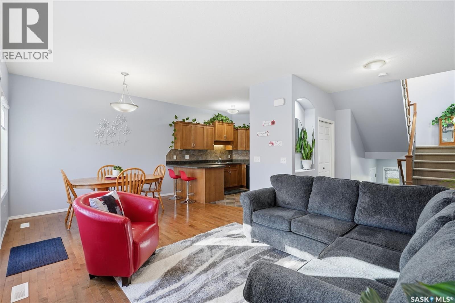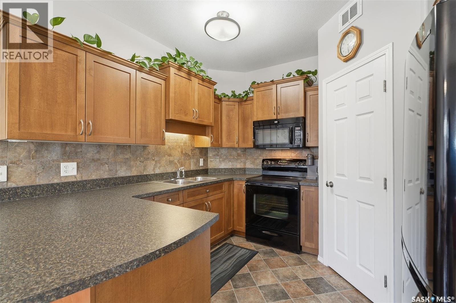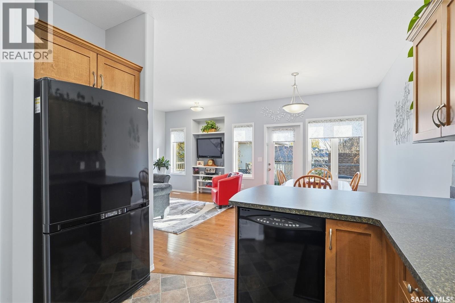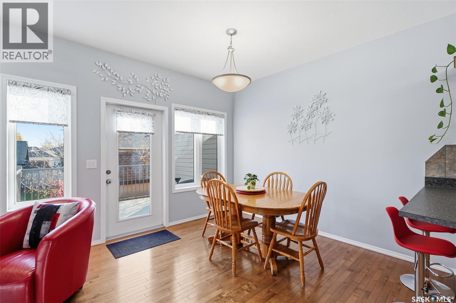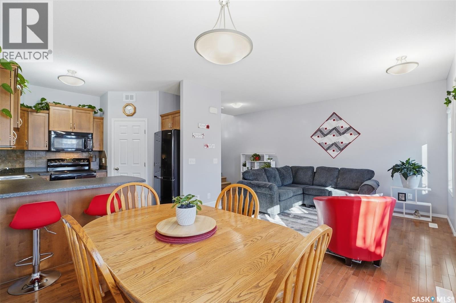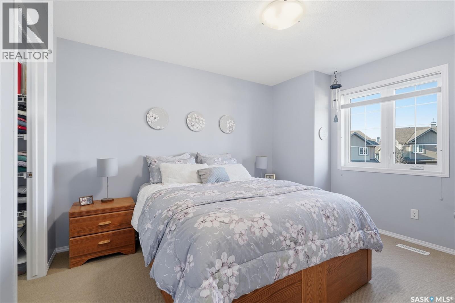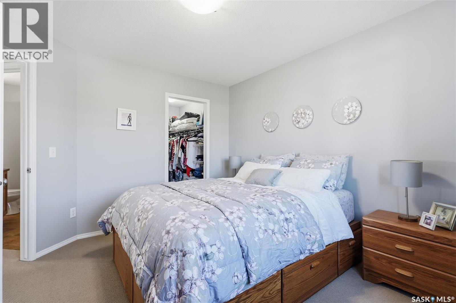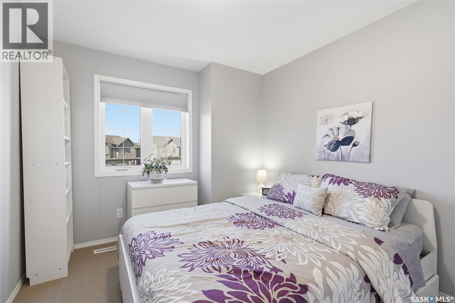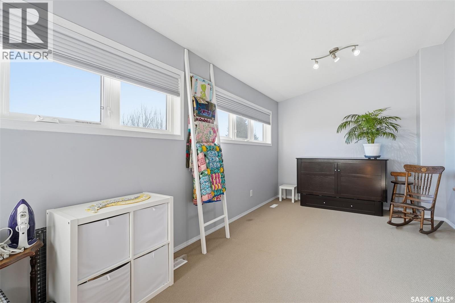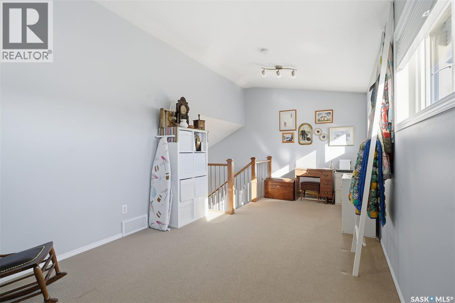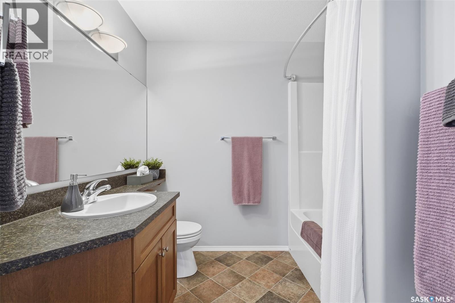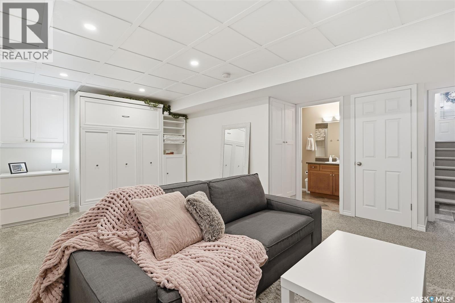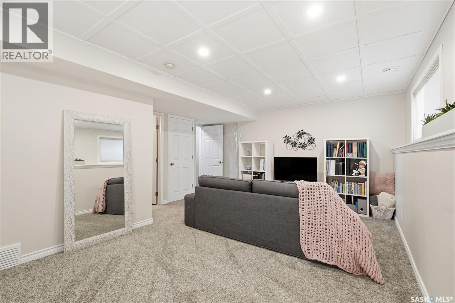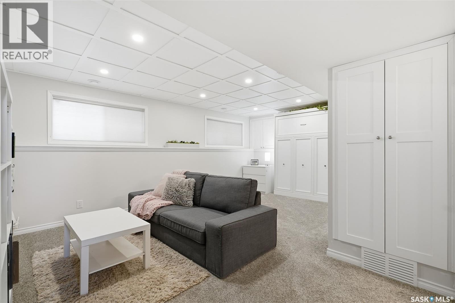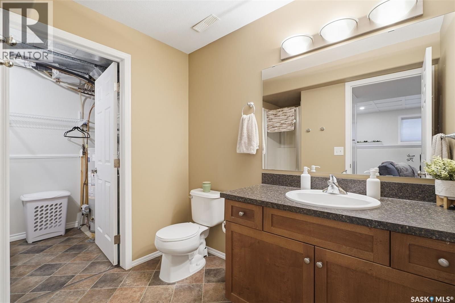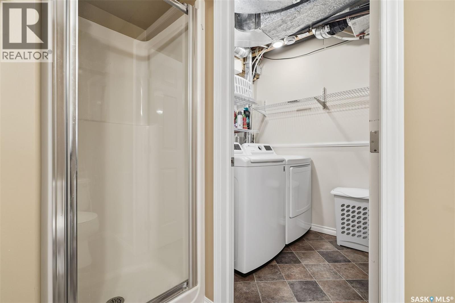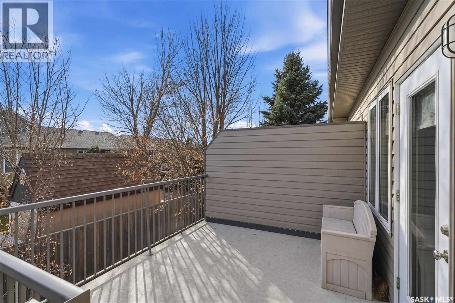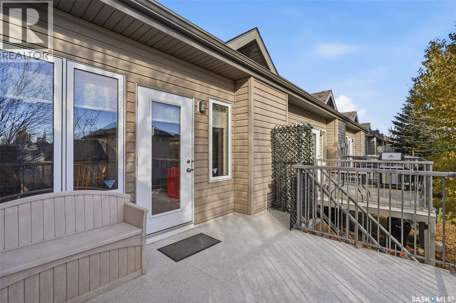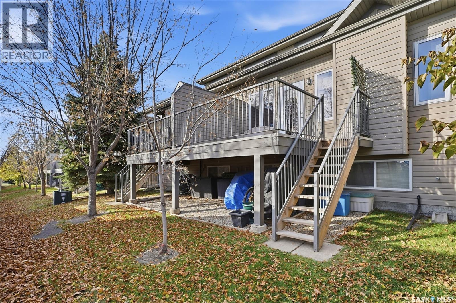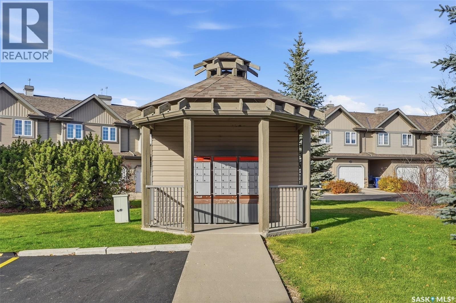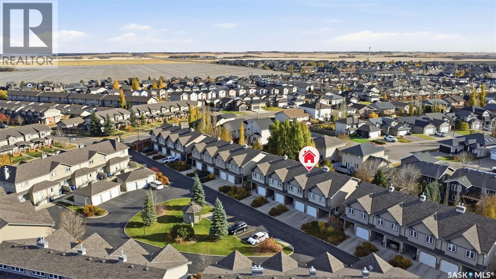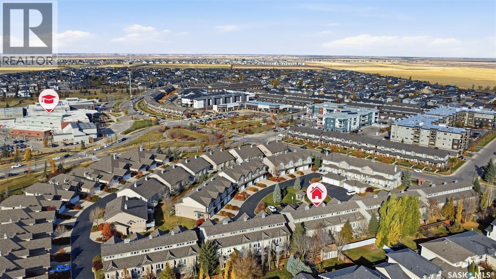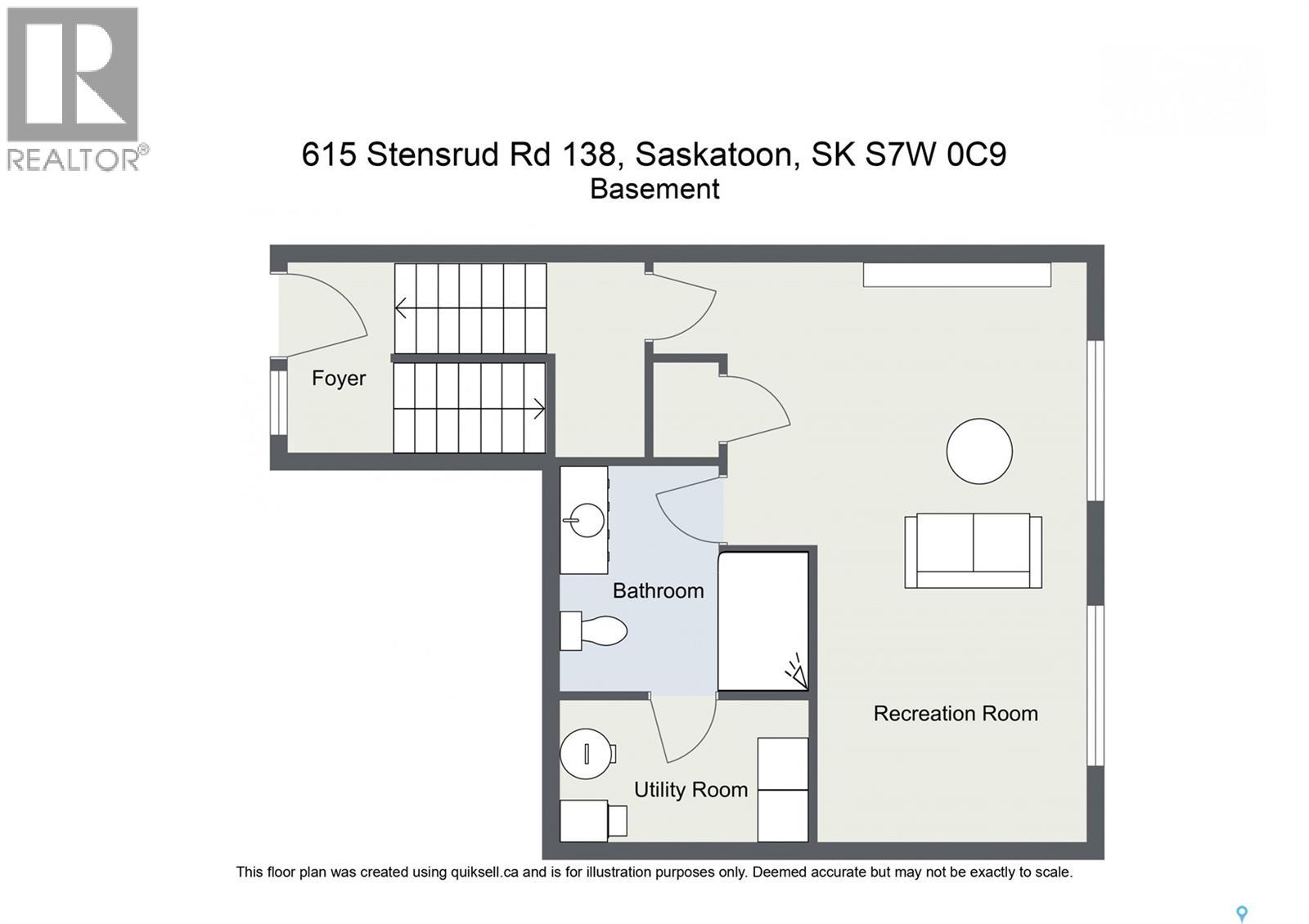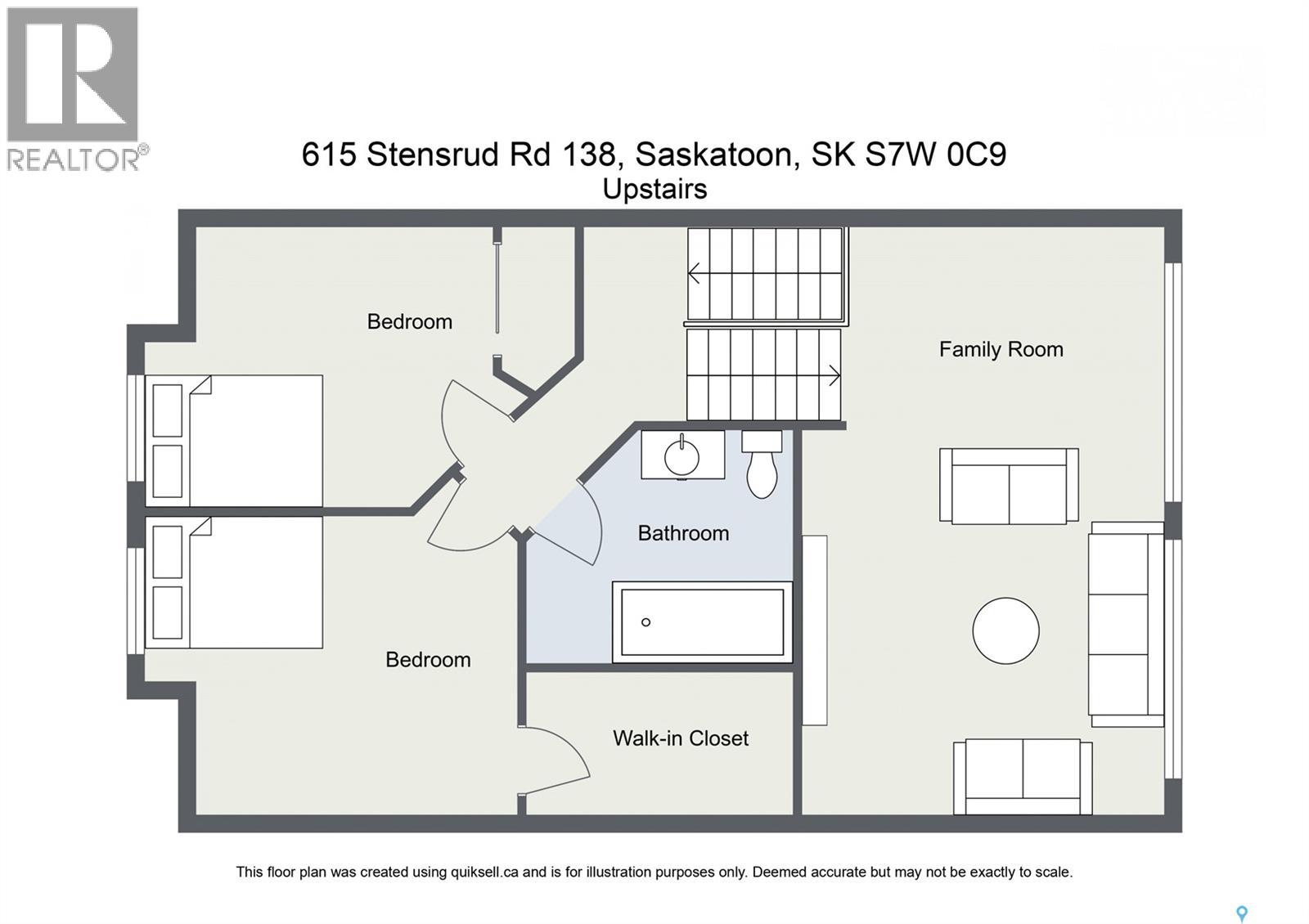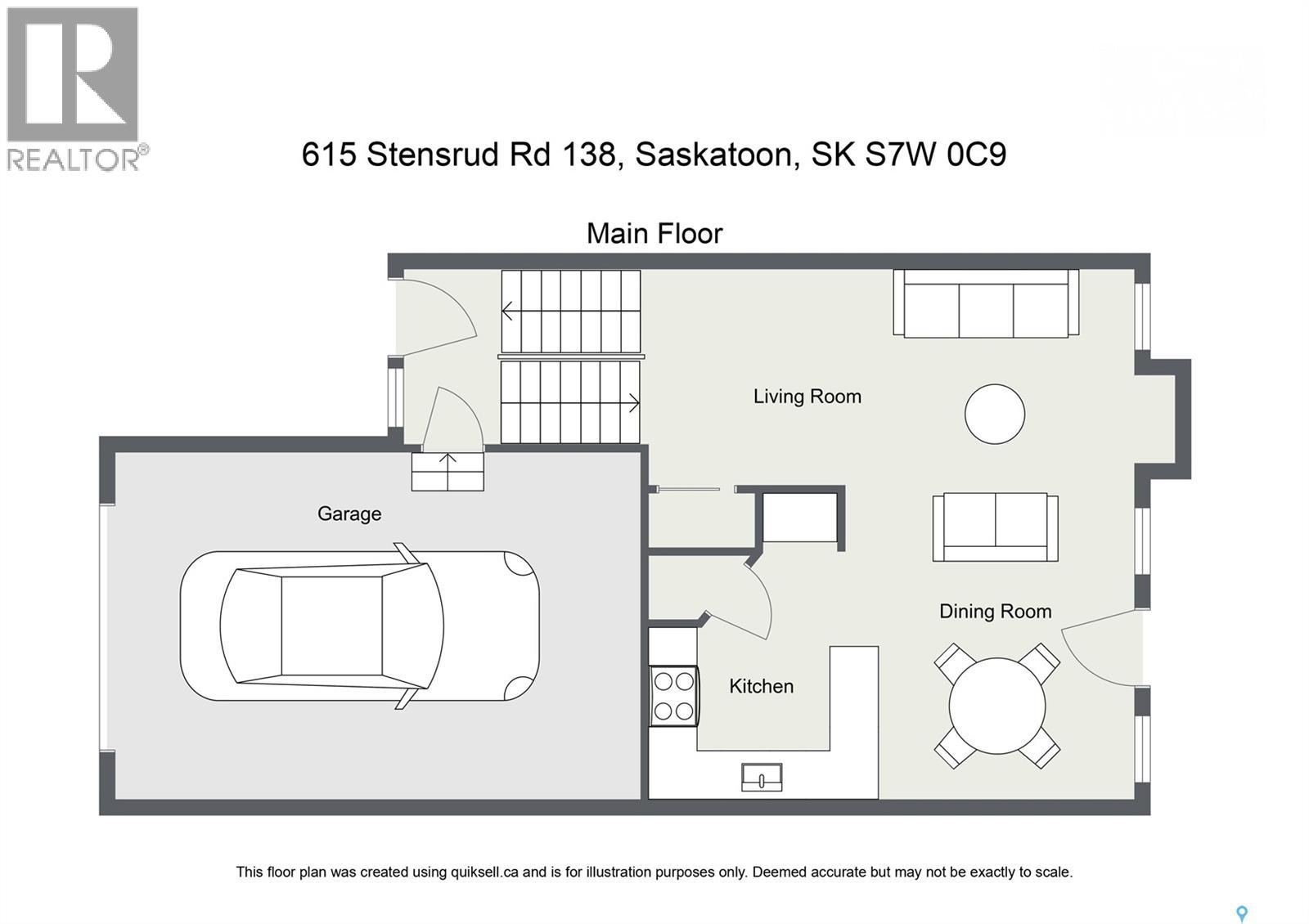138 615 Stensrud Road Saskatoon, Saskatchewan S7W 0A2
$379,900Maintenance,
$440 Monthly
Maintenance,
$440 MonthlyWelcome to 615 Stensrud Rd #138 in the desirable gated Willowgreene complex in Willowgrove! This stylish 4-level split townhouse offers 1,194 sq. ft. of living space with 3 bedrooms, 2 bathrooms, and a single attached garage with driveway. The open-concept main floor features maple hardwood floors, a bright living room, and a spacious kitchen with maple cabinets, eating bar, walk-in pantry, and stainless steel appliances. The dining area opens to a sunny south-facing deck overlooking single-family homes for added privacy. Upstairs you’ll find two bedrooms, a 4-pc bath, and a versatile loft — ideal as an office or family room. The recently developed basement includes a comfortable bedroom with murphy bed, 3-pc bath, laundry, and mechanical area. Additional features include central A/C, air exchanger, central vac, alarm system, new hot water heater (2024), and triple-pane windows. Located close to schools, parks, and all amenities — this move-in-ready home combines comfort, style, and security in a fantastic community. (id:51699)
Property Details
| MLS® Number | SK022415 |
| Property Type | Single Family |
| Neigbourhood | Willowgrove |
| Community Features | Pets Allowed With Restrictions |
| Features | Treed, Sump Pump |
| Structure | Deck |
Building
| Bathroom Total | 2 |
| Bedrooms Total | 3 |
| Appliances | Washer, Refrigerator, Dishwasher, Dryer, Microwave, Window Coverings, Garage Door Opener Remote(s), Central Vacuum - Roughed In, Stove |
| Basement Development | Finished |
| Basement Type | Full (finished) |
| Constructed Date | 2007 |
| Construction Style Split Level | Split Level |
| Cooling Type | Central Air Conditioning |
| Heating Fuel | Natural Gas |
| Heating Type | Forced Air |
| Size Interior | 1194 Sqft |
| Type | Row / Townhouse |
Parking
| Attached Garage | |
| Other | |
| Parking Space(s) | 2 |
Land
| Acreage | No |
| Fence Type | Partially Fenced |
| Landscape Features | Lawn, Underground Sprinkler |
Rooms
| Level | Type | Length | Width | Dimensions |
|---|---|---|---|---|
| Second Level | Bedroom | 12'3 x 10'5 | ||
| Second Level | Bedroom | 9'5 x 9'3 | ||
| Second Level | 4pc Bathroom | 8'1 x 6'4 | ||
| Third Level | Family Room | 20' x 10' | ||
| Basement | 3pc Bathroom | 5'4 x 7'8 | ||
| Basement | Laundry Room | 5'5 x 8'1 | ||
| Basement | Bedroom | 19'2 x 12'1 | ||
| Main Level | Kitchen | 10'7 x 10'4 | ||
| Main Level | Dining Room | 10'4 x 8'6 | ||
| Main Level | Living Room | 12'5 x 12'4 |
https://www.realtor.ca/real-estate/29074274/138-615-stensrud-road-saskatoon-willowgrove
Interested?
Contact us for more information

