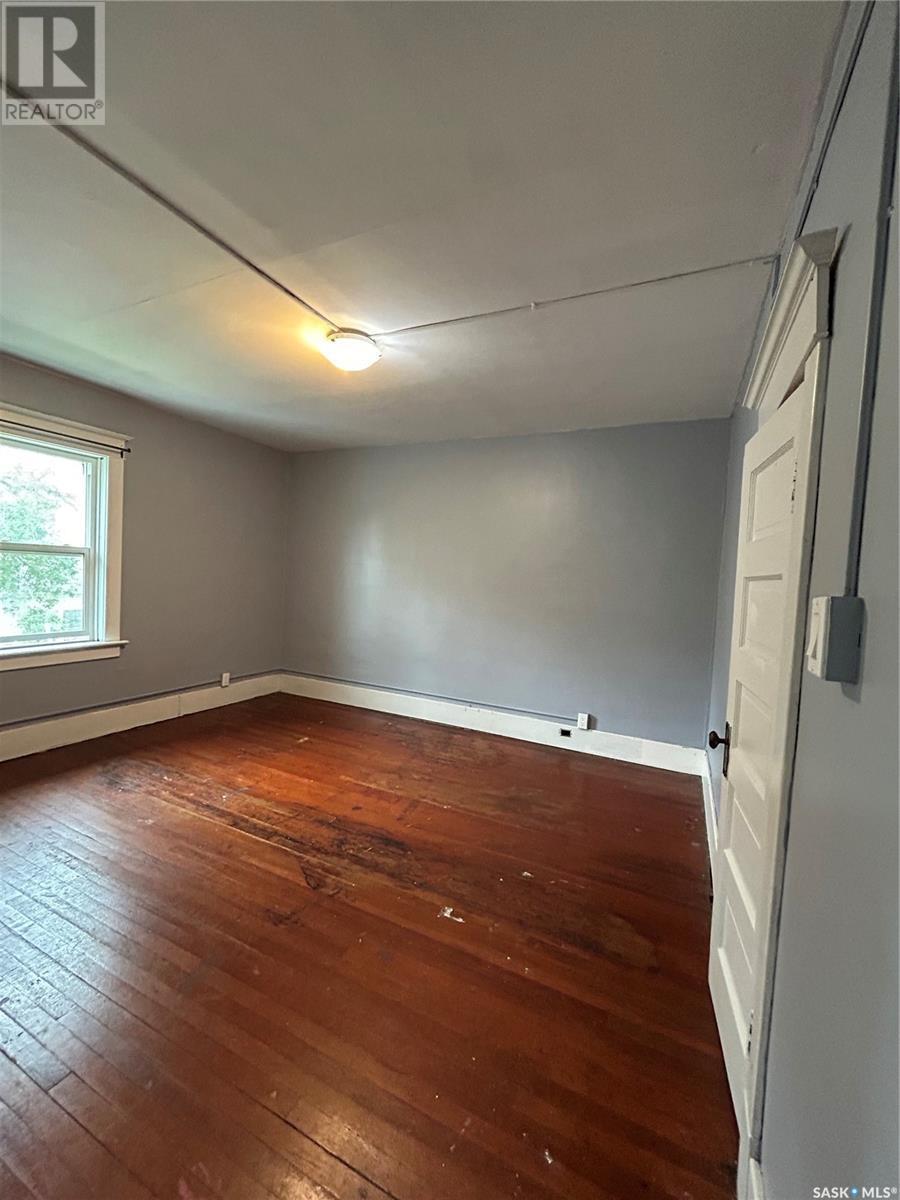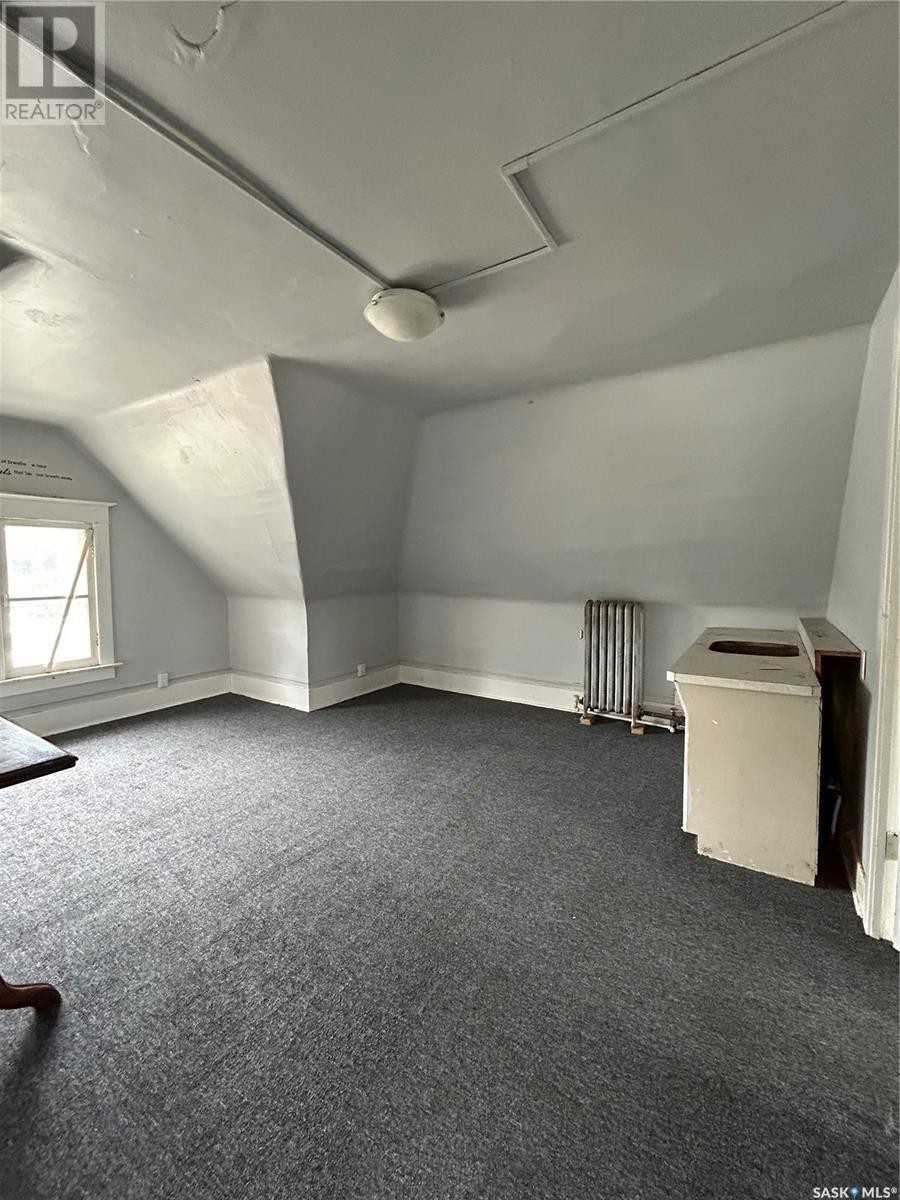5 Bedroom
2 Bathroom
1982 sqft
2 Level
Hot Water
Lawn
$144,000
This gorgeous, unique character home is waiting for it's new owners. As you enter the home from the enclosed front porch, there is a reading/bonus room to the right. To the left, there is a parlor with incredible sliding doors that lead to a family/dining area. The kitchen is large and open with great light. The next level has three bedroom with original hardwood floors and a large bathroom with a clawfoot tub. Original radiators also adding to the charm of this property. Heading up the next level of stairs are two more bedrooms and a two piece bathroom. The basement has two additional rooms that could be used for a den or office space. There is also a two piece washroom in the basement. Some of the updates to the property have been 2015 new wiring, 2016 new boiler and 2022 new shingles. Please call for more information. (id:51699)
Property Details
|
MLS® Number
|
SK981709 |
|
Property Type
|
Single Family |
|
Features
|
Treed, Rectangular, Balcony |
Building
|
Bathroom Total
|
2 |
|
Bedrooms Total
|
5 |
|
Appliances
|
Washer, Refrigerator, Dryer, Window Coverings, Stove |
|
Architectural Style
|
2 Level |
|
Basement Development
|
Unfinished |
|
Basement Type
|
Full (unfinished) |
|
Constructed Date
|
1918 |
|
Heating Type
|
Hot Water |
|
Stories Total
|
3 |
|
Size Interior
|
1982 Sqft |
|
Type
|
House |
Parking
|
Detached Garage
|
|
|
Garage
|
|
|
Gravel
|
|
|
Parking Space(s)
|
3 |
Land
|
Acreage
|
No |
|
Landscape Features
|
Lawn |
|
Size Frontage
|
50 Ft |
|
Size Irregular
|
6050.00 |
|
Size Total
|
6050 Sqft |
|
Size Total Text
|
6050 Sqft |
Rooms
| Level |
Type |
Length |
Width |
Dimensions |
|
Second Level |
Bedroom |
10 ft |
10 ft |
10 ft x 10 ft |
|
Second Level |
Bedroom |
13 ft |
12 ft |
13 ft x 12 ft |
|
Second Level |
Bedroom |
11 ft |
12 ft |
11 ft x 12 ft |
|
Second Level |
4pc Bathroom |
9 ft |
10 ft |
9 ft x 10 ft |
|
Third Level |
Bedroom |
10 ft |
15 ft |
10 ft x 15 ft |
|
Third Level |
Bedroom |
9 ft |
13 ft |
9 ft x 13 ft |
|
Third Level |
2pc Bathroom |
5 ft |
5 ft |
5 ft x 5 ft |
|
Main Level |
Kitchen/dining Room |
18 ft |
14 ft |
18 ft x 14 ft |
|
Main Level |
Family Room |
14 ft |
12 ft |
14 ft x 12 ft |
|
Main Level |
Bonus Room |
12 ft |
12 ft |
12 ft x 12 ft |
|
Main Level |
Den |
10 ft |
10 ft |
10 ft x 10 ft |
https://www.realtor.ca/real-estate/27332053/138-fourth-avenue-n-yorkton



































