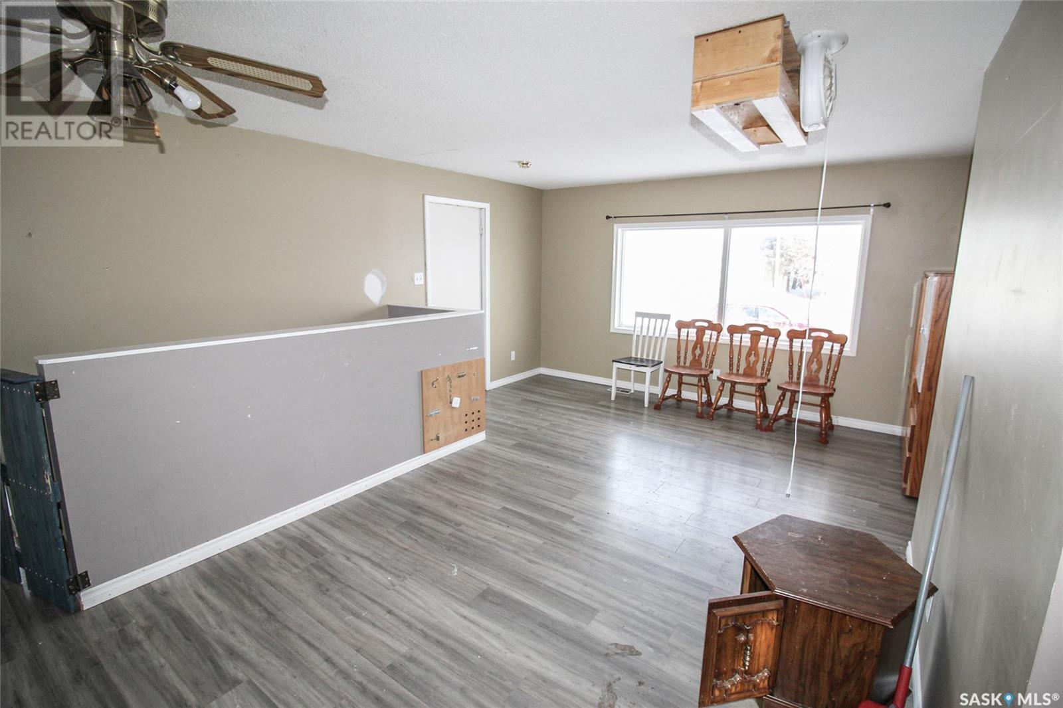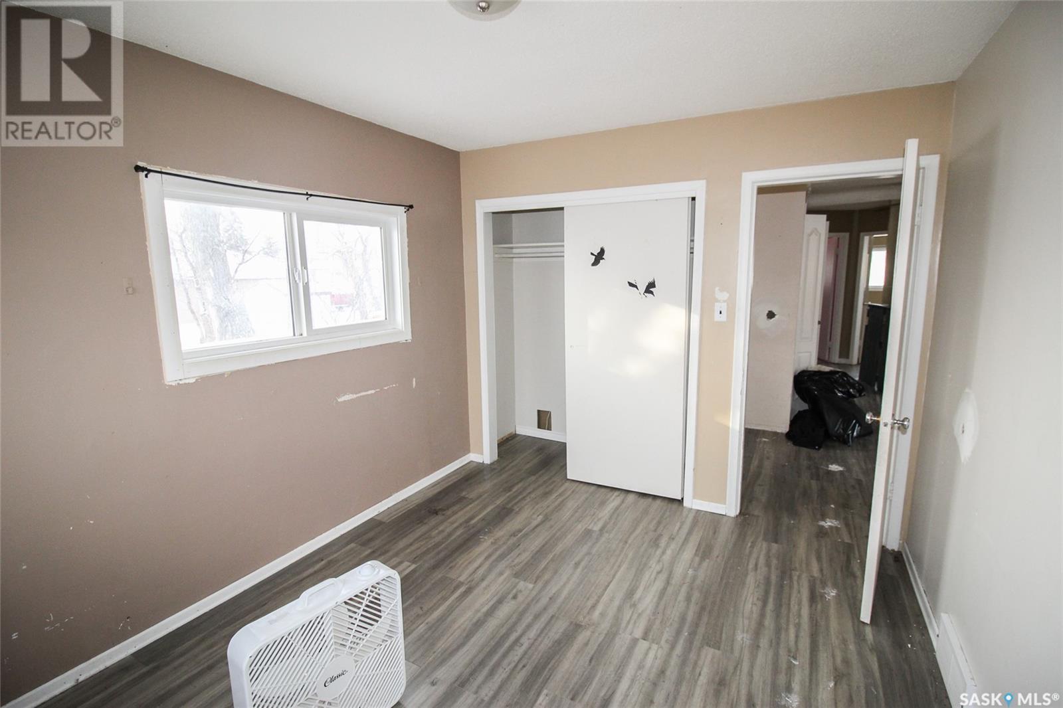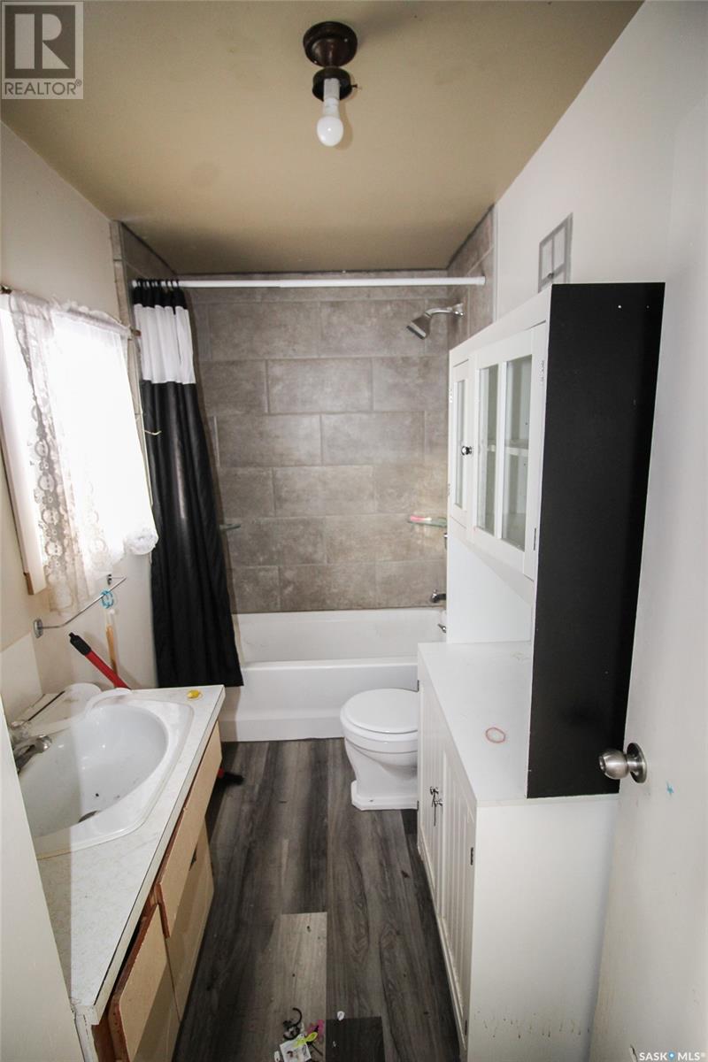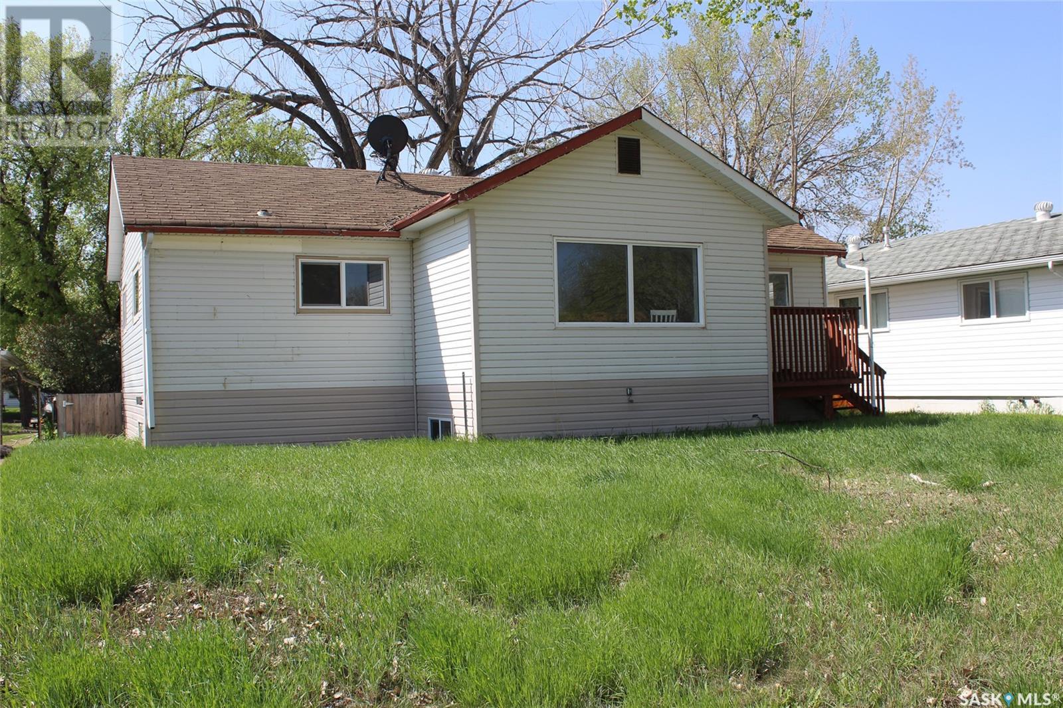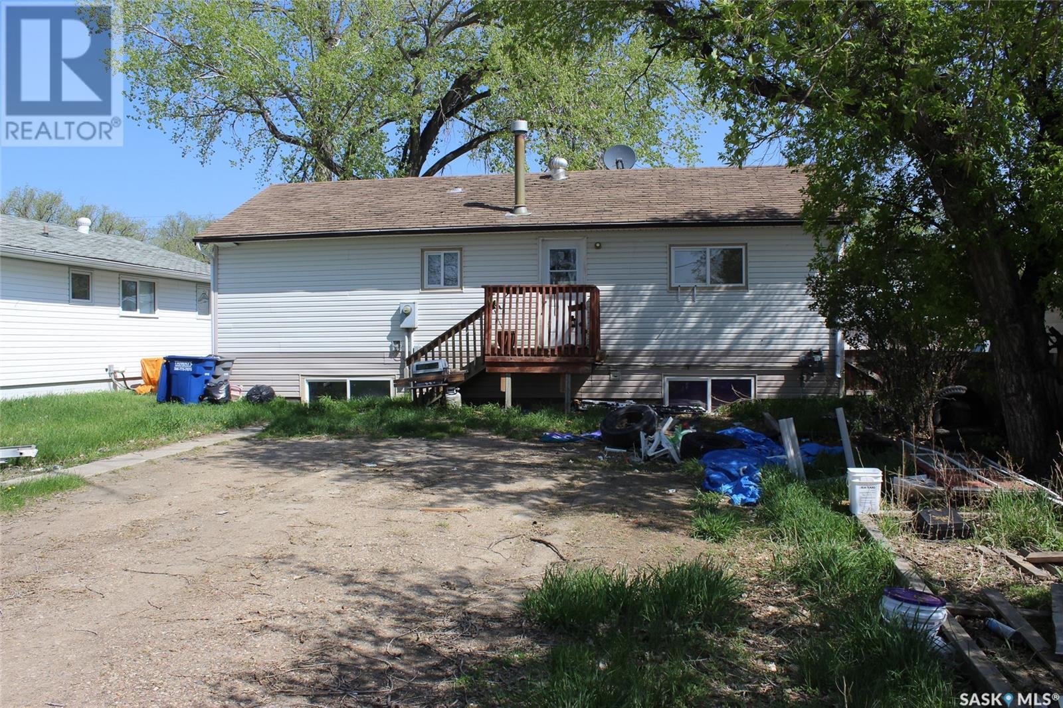4 Bedroom
2 Bathroom
928 sqft
Bungalow
Forced Air
Lawn
$80,000
Right on the way into Eastend, SK this beauty is the best bang for your buck! This raised bungalow was set up on a large 50'x120' lot. A three bedroom bungalow, with an un-traditional layout, this home is ready for your family. Through the front door you enter into a large living room with great natural light. The kitchen is a dine-in style with a large bank of cabinets and sunny views. Each of the three bedrooms have loads of closet space and the main floor bath has a deep soaker tub with a ceramic tile surround. The lower level is framed up with bedroom and 2pc bath. The Seller has worked hard to update all the windows to newer PVC style, added an updated electrical pane, pex plumbing, and an EE furnace. Lots of the heavy lifting has been done with drywall hung so the finishing will be quick and easy. The owner has just updated the shingles in July of 2024. Get the space and updates you are looking for at the price you want! (id:51699)
Property Details
|
MLS® Number
|
SK993542 |
|
Property Type
|
Single Family |
|
Features
|
Treed, Lane, Rectangular, Double Width Or More Driveway |
Building
|
Bathroom Total
|
2 |
|
Bedrooms Total
|
4 |
|
Appliances
|
Washer, Refrigerator, Dryer, Stove |
|
Architectural Style
|
Bungalow |
|
Basement Development
|
Partially Finished |
|
Basement Type
|
Full (partially Finished) |
|
Constructed Date
|
1975 |
|
Heating Fuel
|
Natural Gas |
|
Heating Type
|
Forced Air |
|
Stories Total
|
1 |
|
Size Interior
|
928 Sqft |
|
Type
|
House |
Parking
|
Parking Pad
|
|
|
None
|
|
|
Gravel
|
|
|
Parking Space(s)
|
2 |
Land
|
Acreage
|
No |
|
Landscape Features
|
Lawn |
|
Size Frontage
|
50 Ft |
|
Size Irregular
|
6000.00 |
|
Size Total
|
6000 Sqft |
|
Size Total Text
|
6000 Sqft |
Rooms
| Level |
Type |
Length |
Width |
Dimensions |
|
Basement |
Bedroom |
|
|
18'8'' x 12' |
|
Basement |
2pc Bathroom |
|
|
10'4'' x 5'9'' |
|
Main Level |
Living Room |
|
|
13'2'' x 19'10'' |
|
Main Level |
Kitchen |
|
|
9'6'' x 12'7'' |
|
Main Level |
Bedroom |
|
|
9'4'' x 12' |
|
Main Level |
Bedroom |
|
|
9'8'' x 8'9'' |
|
Main Level |
Bedroom |
|
|
9' x 9'6'' |
|
Main Level |
4pc Bathroom |
|
|
9'6'' x 5' |
https://www.realtor.ca/real-estate/27839331/138-redcoat-drive-eastend
















