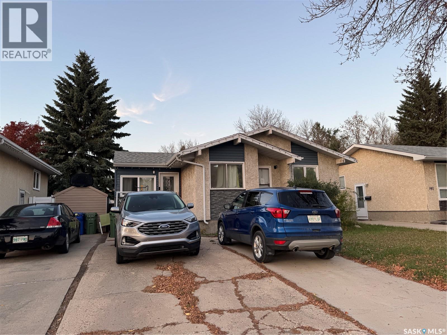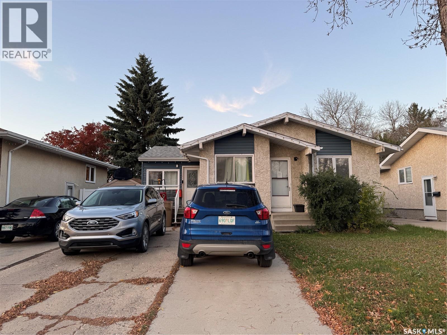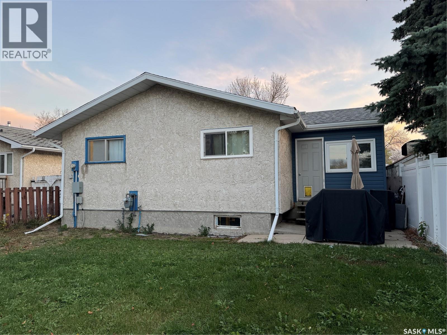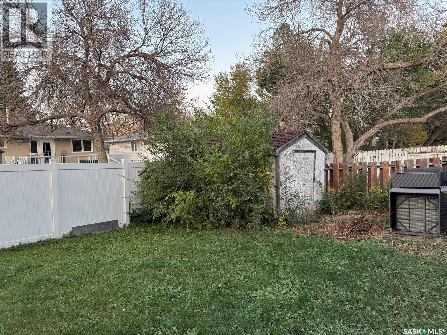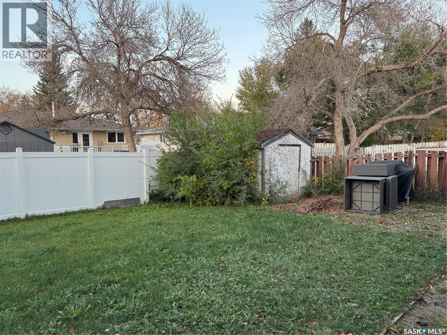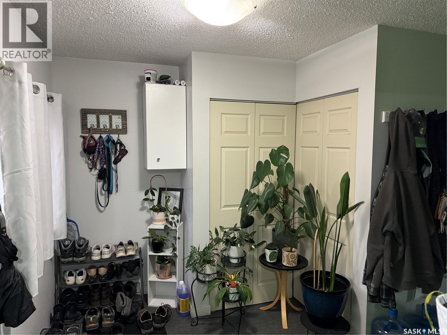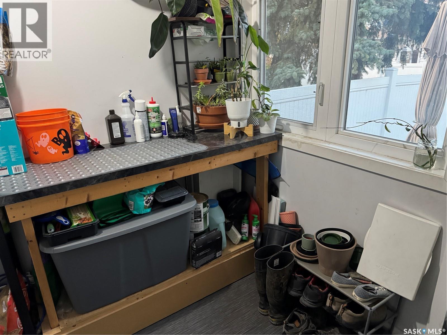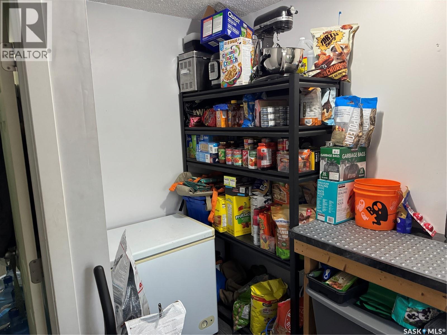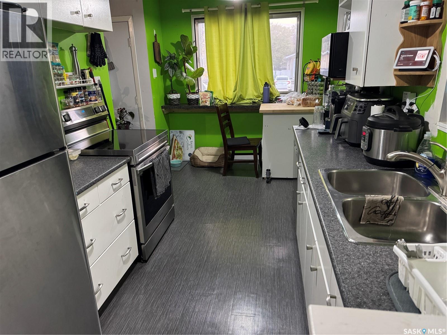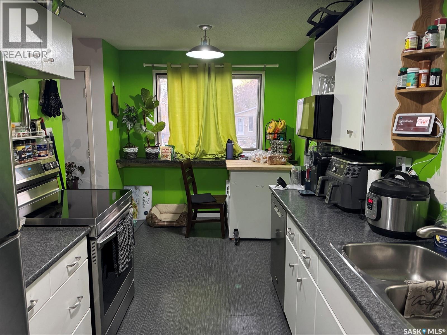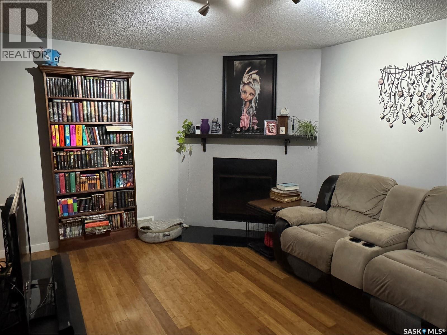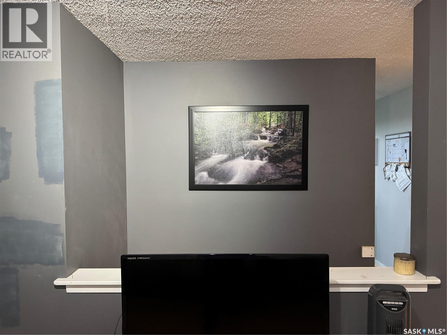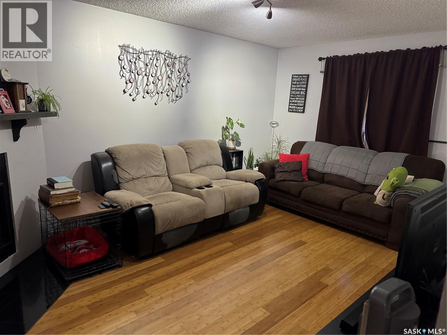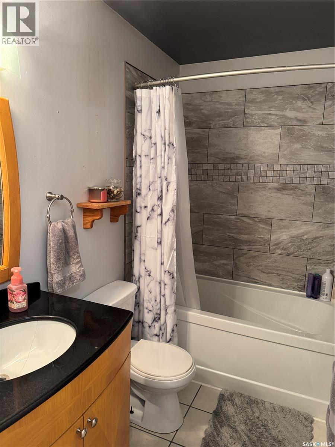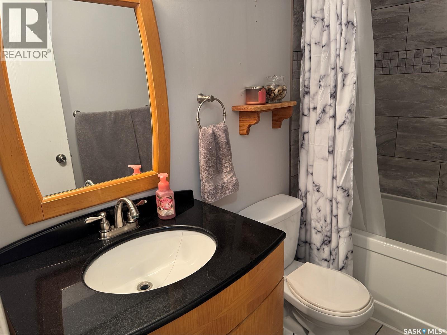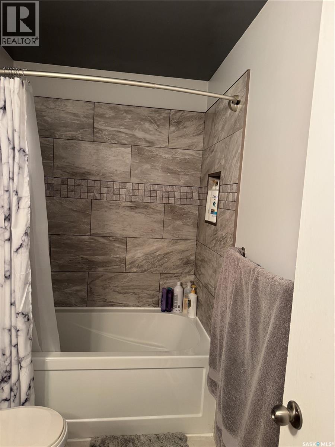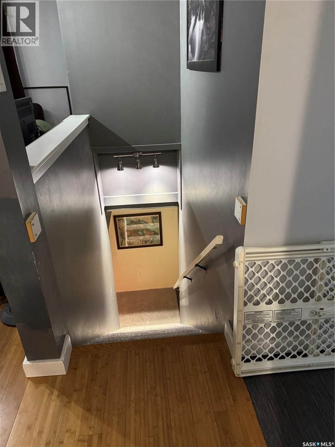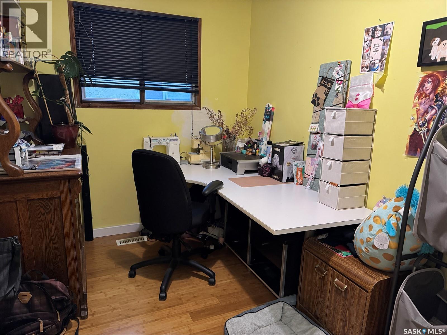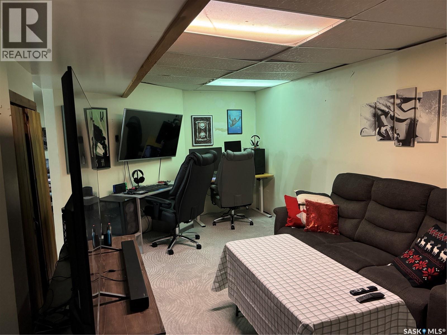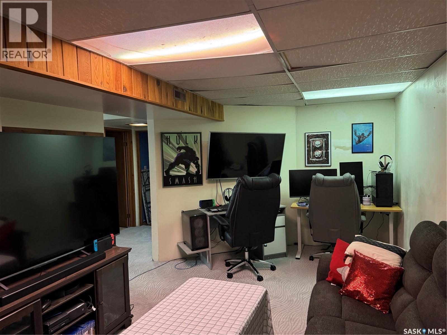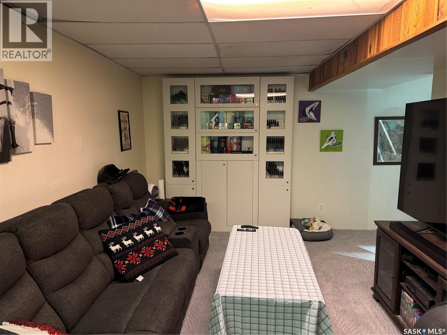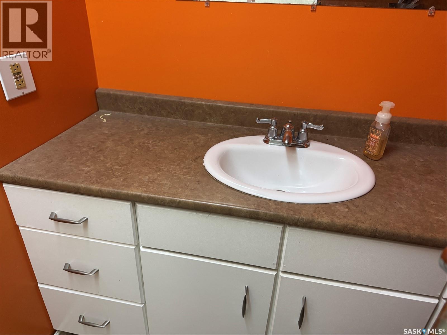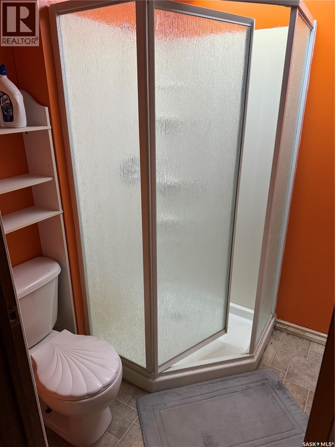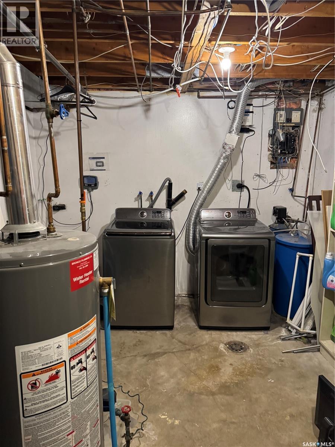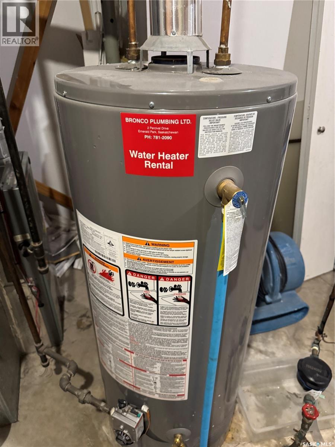3 Bedroom
2 Bathroom
1055 sqft
Bungalow
Fireplace
Forced Air
Lawn, Underground Sprinkler, Garden Area
$272,900
Immaculate 3-Bedroom Bungalow in Sought-After Glencairn Village Welcome to this beautifully maintained 1,050+ sq. ft. bungalow, perfectly situated in family-friendly Glencairn Village. Just minutes from schools, shopping, parks, and desirable East Regina amenities, this home offers comfort, convenience, and exceptional value. The main floor features three spacious bedrooms and a well-appointed 4-piece bathroom. The inviting living room includes a cozy fireplace, creating the perfect space for family gatherings. A bright kitchen and dining area offer plenty of room for meal prep and entertaining. The home also includes a generous front foyer and a versatile back entrance that can function as a pantry, storage room, or mudroom—adding practicality to everyday living. The fully developed basement provides even more living space, including a large family room, a den/home office, a 3-piece bathroom, dedicated laundry room, and ample storage options. Step outside to a private, fully fenced backyard with underground sprinklers—an ideal retreat for children, pets, and outdoor enjoyment. The front concrete driveway accommodates up to three vehicles with ease. Move-in ready and designed for a growing family, this home truly has it all. Don’t miss your chance to make it yours! (id:51699)
Property Details
|
MLS® Number
|
SK020978 |
|
Property Type
|
Single Family |
|
Neigbourhood
|
Glencairn Village |
|
Features
|
Treed, Lane, Rectangular |
Building
|
Bathroom Total
|
2 |
|
Bedrooms Total
|
3 |
|
Appliances
|
Washer, Refrigerator, Dishwasher, Dryer, Stove |
|
Architectural Style
|
Bungalow |
|
Basement Development
|
Finished |
|
Basement Type
|
Full (finished) |
|
Constructed Date
|
1977 |
|
Fireplace Fuel
|
Wood |
|
Fireplace Present
|
Yes |
|
Fireplace Type
|
Conventional |
|
Heating Fuel
|
Natural Gas |
|
Heating Type
|
Forced Air |
|
Stories Total
|
1 |
|
Size Interior
|
1055 Sqft |
|
Type
|
House |
Parking
|
Parking Pad
|
|
|
None
|
|
|
Parking Space(s)
|
3 |
Land
|
Acreage
|
No |
|
Fence Type
|
Fence |
|
Landscape Features
|
Lawn, Underground Sprinkler, Garden Area |
|
Size Irregular
|
3995.00 |
|
Size Total
|
3995 Sqft |
|
Size Total Text
|
3995 Sqft |
Rooms
| Level |
Type |
Length |
Width |
Dimensions |
|
Basement |
Den |
|
|
Measurements not available |
|
Basement |
3pc Bathroom |
|
|
Measurements not available |
|
Basement |
Family Room |
|
|
Measurements not available |
|
Main Level |
Kitchen/dining Room |
8 ft |
15 ft |
8 ft x 15 ft |
|
Main Level |
Living Room |
12 ft |
16 ft ,6 in |
12 ft x 16 ft ,6 in |
|
Main Level |
Foyer |
|
|
Measurements not available |
|
Main Level |
Bedroom |
9 ft |
10 ft ,6 in |
9 ft x 10 ft ,6 in |
|
Main Level |
Bedroom |
7 ft ,6 in |
11 ft |
7 ft ,6 in x 11 ft |
|
Main Level |
Bedroom |
7 ft ,6 in |
11 ft |
7 ft ,6 in x 11 ft |
|
Main Level |
4pc Bathroom |
|
|
Measurements not available |
|
Main Level |
Storage |
|
|
Measurements not available |
https://www.realtor.ca/real-estate/28998537/138-thomson-avenue-regina-glencairn-village

