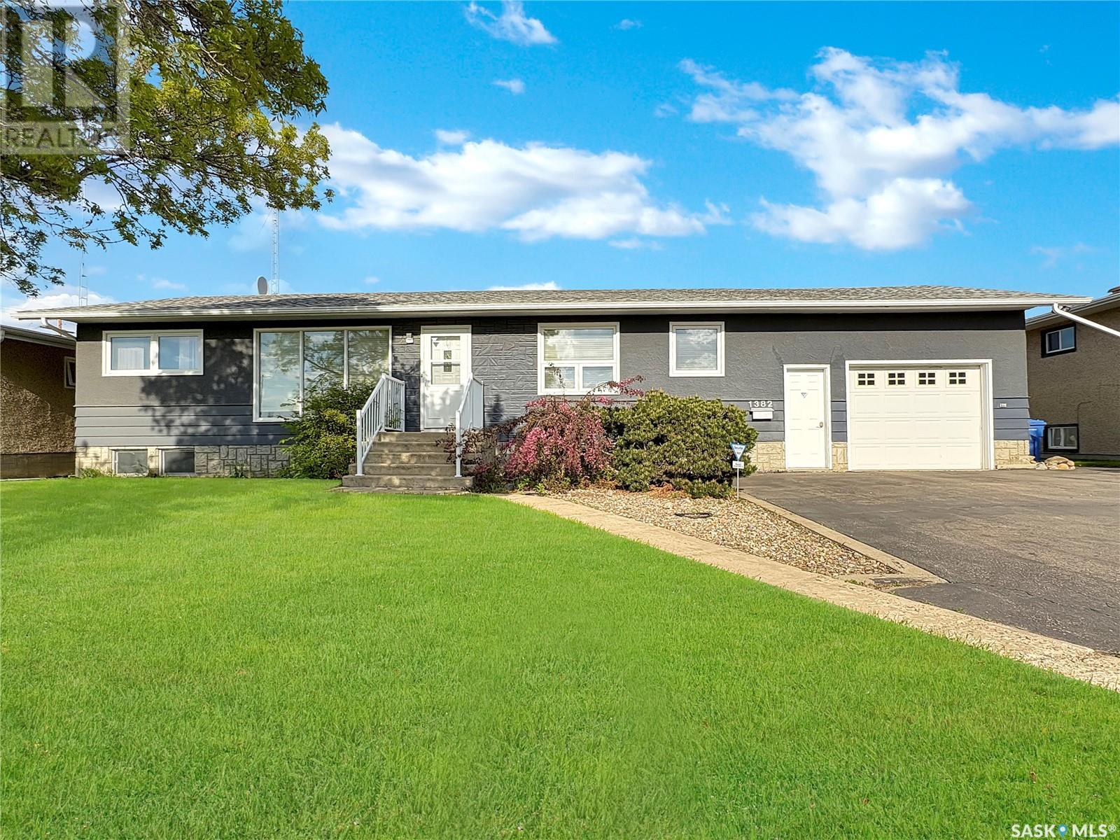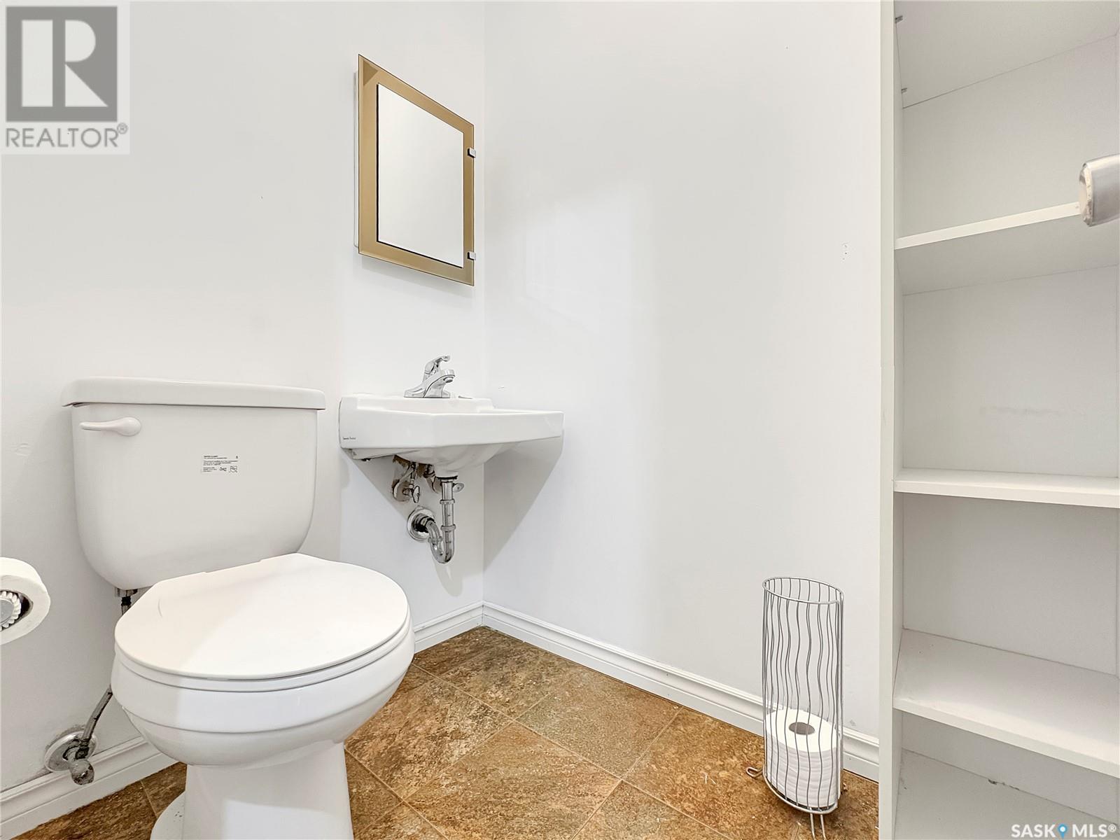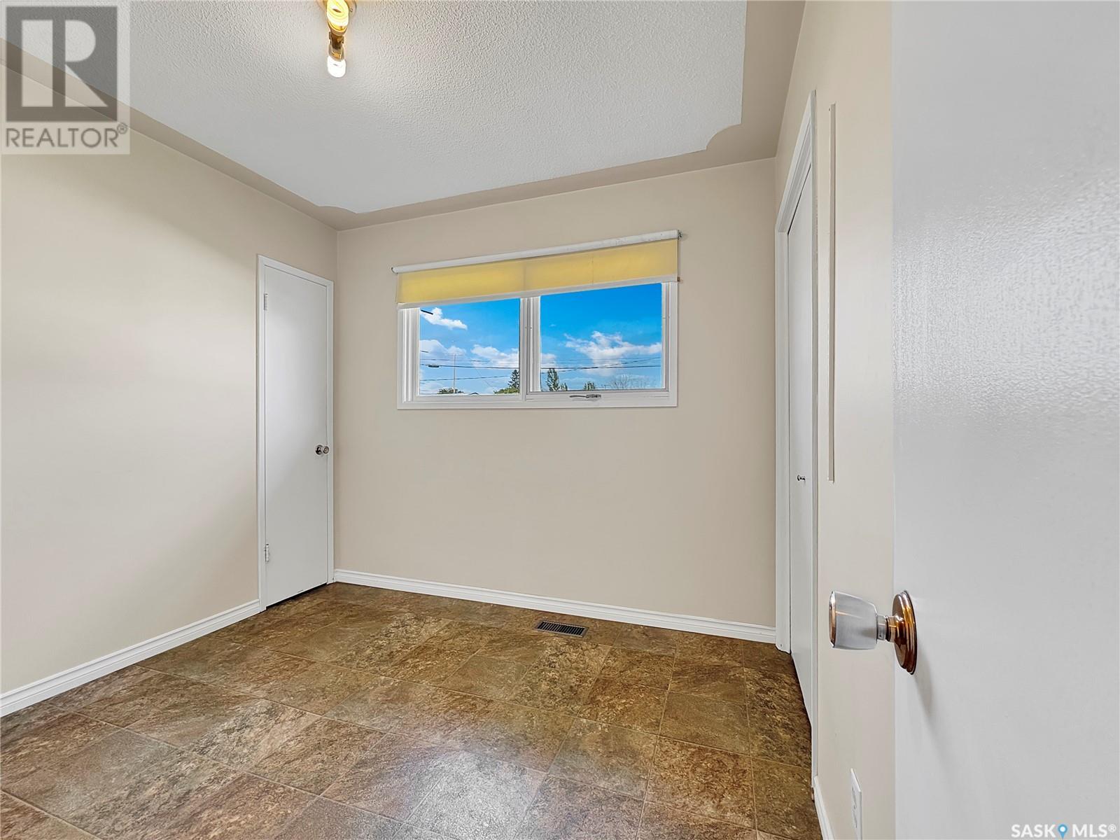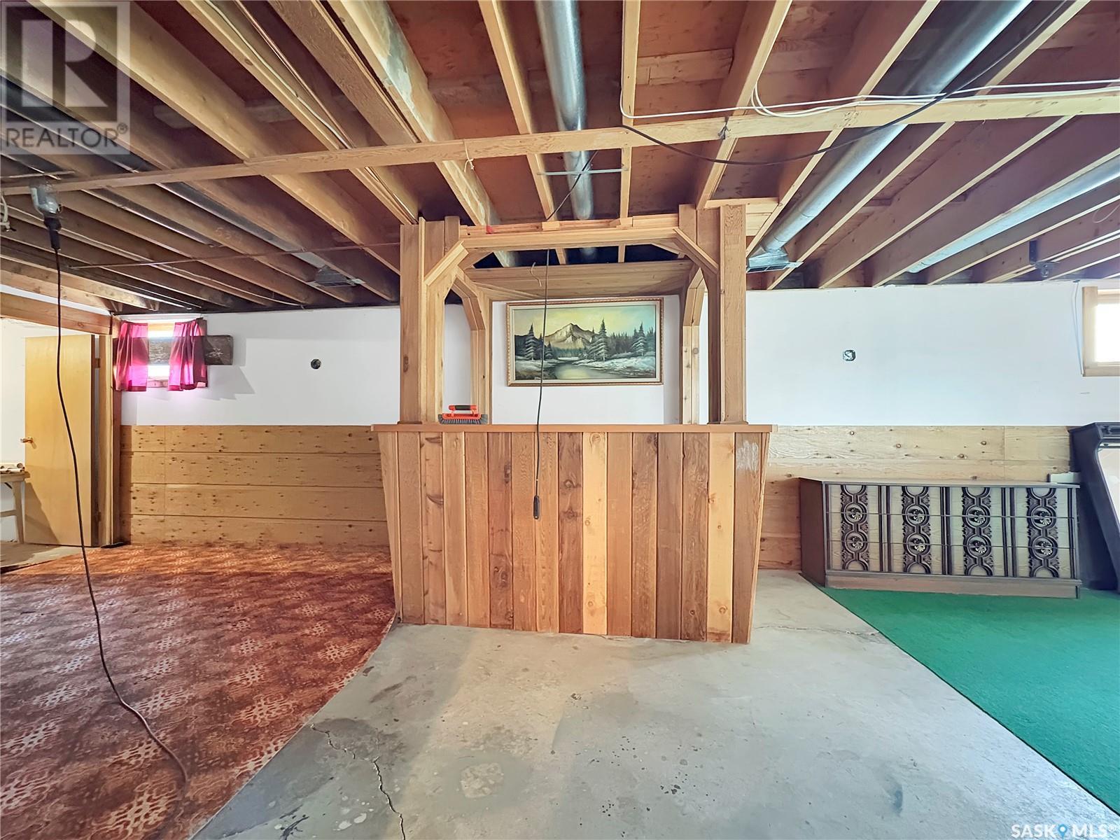4 Bedroom
3 Bathroom
1344 sqft
Bungalow
Central Air Conditioning
Lawn
$214,000
Welcome to your next family home! This beautifully maintained 4 bedroom, 3 bath, bungalow offers the perfect blend of space, comfort and location. This home situated on a large lot and quiet street is ideal for growing families or those who love to entertain. Step inside and be greeted by an open concept layout that seamlessly connects the living, dining, and kitchen areas. The heart of the home features large windows that flood the space with natural light, creating a warm and welcoming atmosphere. The home also has a sewing / craft room and an extra office space. The attached garage has direct access into the home for added convenience. You’ll also find a large shed and double detached garage in the very expansive, fully fenced back. Stay cool and comfortable all summer with the Central Air Conditioning and enjoy clean fresh water straight from the tap with the Reverse Osmosis System. Enjoy your morning coffee on the deck, evening walks on the nearby walking trail or host BBQ’s in your spacious backyard. This home checks every box for family living. Schedule your private showing today! (id:51699)
Property Details
|
MLS® Number
|
SK007573 |
|
Property Type
|
Single Family |
|
Neigbourhood
|
Deanscroft |
|
Features
|
Treed, Rectangular |
|
Structure
|
Deck |
Building
|
Bathroom Total
|
3 |
|
Bedrooms Total
|
4 |
|
Appliances
|
Washer, Refrigerator, Dryer, Window Coverings, Garage Door Opener Remote(s), Storage Shed, Stove |
|
Architectural Style
|
Bungalow |
|
Basement Development
|
Partially Finished |
|
Basement Type
|
Full (partially Finished) |
|
Constructed Date
|
1969 |
|
Cooling Type
|
Central Air Conditioning |
|
Heating Fuel
|
Natural Gas |
|
Stories Total
|
1 |
|
Size Interior
|
1344 Sqft |
|
Type
|
House |
Parking
|
Attached Garage
|
|
|
Detached Garage
|
|
|
Parking Space(s)
|
2 |
Land
|
Acreage
|
No |
|
Fence Type
|
Fence |
|
Landscape Features
|
Lawn |
|
Size Frontage
|
75 Ft |
|
Size Irregular
|
9000.00 |
|
Size Total
|
9000 Sqft |
|
Size Total Text
|
9000 Sqft |
Rooms
| Level |
Type |
Length |
Width |
Dimensions |
|
Basement |
Other |
12 ft ,7 in |
34 ft ,11 in |
12 ft ,7 in x 34 ft ,11 in |
|
Basement |
Office |
7 ft ,2 in |
10 ft ,7 in |
7 ft ,2 in x 10 ft ,7 in |
|
Basement |
Bedroom |
12 ft ,9 in |
11 ft ,3 in |
12 ft ,9 in x 11 ft ,3 in |
|
Basement |
3pc Bathroom |
5 ft ,9 in |
10 ft ,3 in |
5 ft ,9 in x 10 ft ,3 in |
|
Main Level |
Kitchen |
12 ft ,1 in |
9 ft ,1 in |
12 ft ,1 in x 9 ft ,1 in |
|
Main Level |
Dining Room |
12 ft ,1 in |
8 ft ,5 in |
12 ft ,1 in x 8 ft ,5 in |
|
Main Level |
Living Room |
18 ft ,7 in |
14 ft ,1 in |
18 ft ,7 in x 14 ft ,1 in |
|
Main Level |
2pc Bathroom |
3 ft ,9 in |
5 ft |
3 ft ,9 in x 5 ft |
|
Main Level |
Laundry Room |
8 ft ,3 in |
9 ft ,4 in |
8 ft ,3 in x 9 ft ,4 in |
|
Main Level |
Other |
5 ft ,9 in |
9 ft ,3 in |
5 ft ,9 in x 9 ft ,3 in |
|
Main Level |
Bedroom |
9 ft ,3 in |
9 ft ,3 in |
9 ft ,3 in x 9 ft ,3 in |
|
Main Level |
4pc Bathroom |
7 ft ,1 in |
9 ft ,3 in |
7 ft ,1 in x 9 ft ,3 in |
|
Main Level |
Bedroom |
9 ft ,3 in |
11 ft ,10 in |
9 ft ,3 in x 11 ft ,10 in |
|
Main Level |
Bedroom |
9 ft ,11 in |
14 ft ,1 in |
9 ft ,11 in x 14 ft ,1 in |
https://www.realtor.ca/real-estate/28385797/1382-112th-street-north-battleford-deanscroft




























