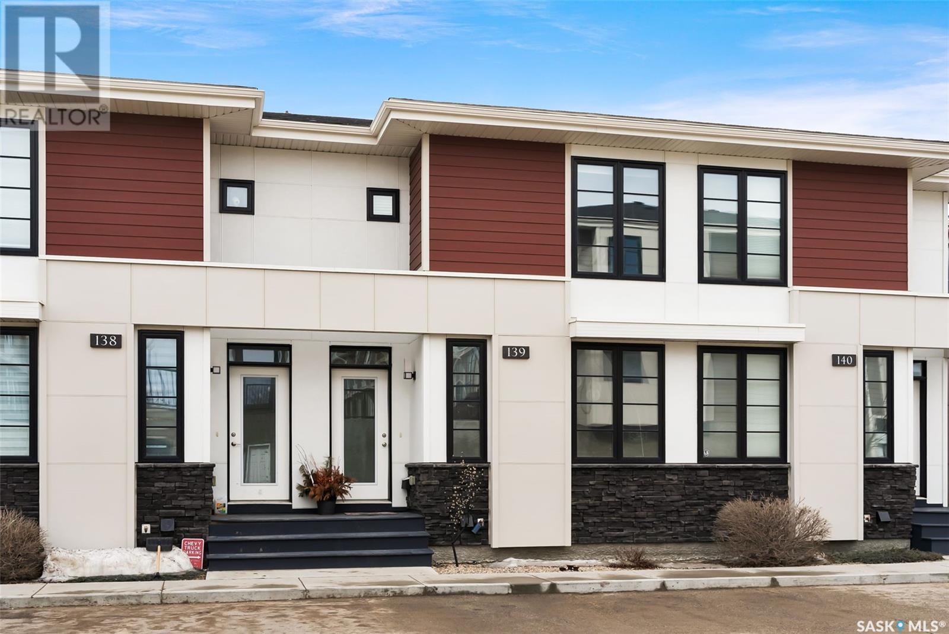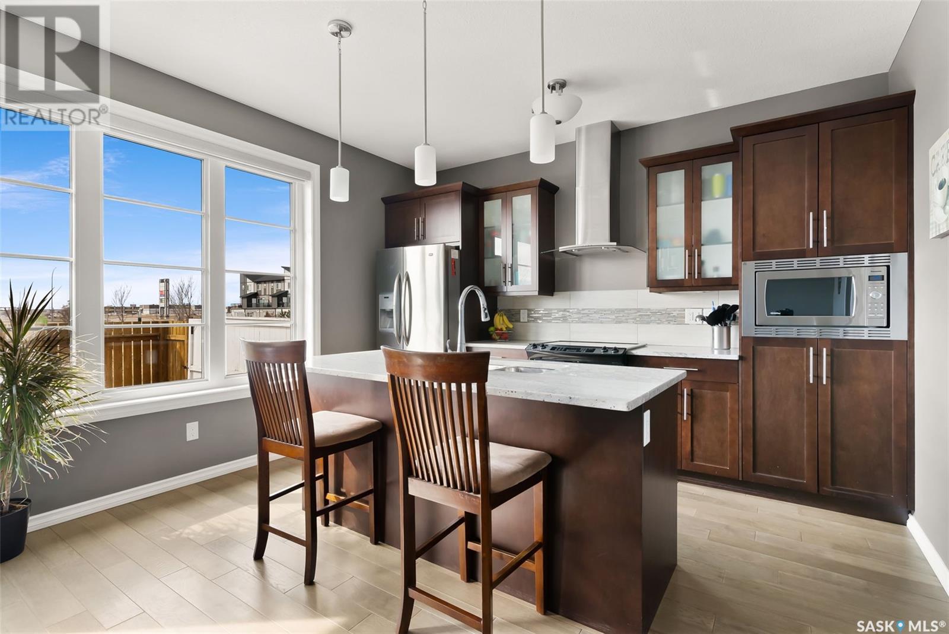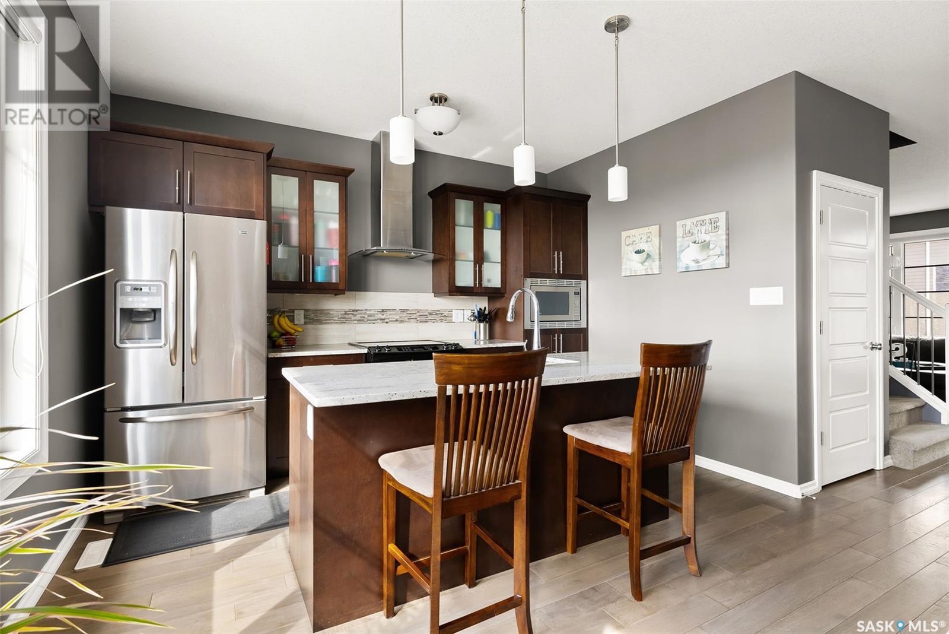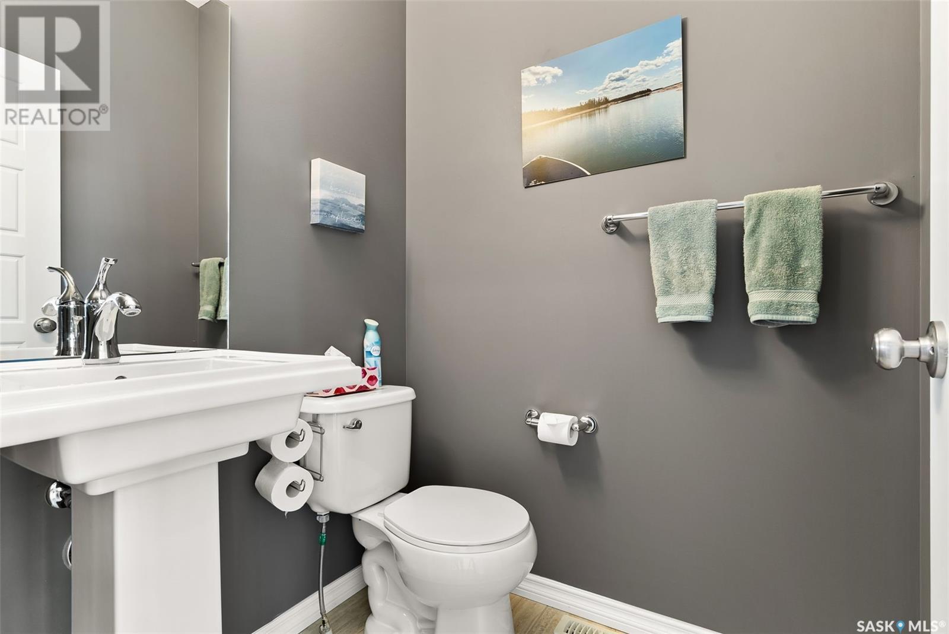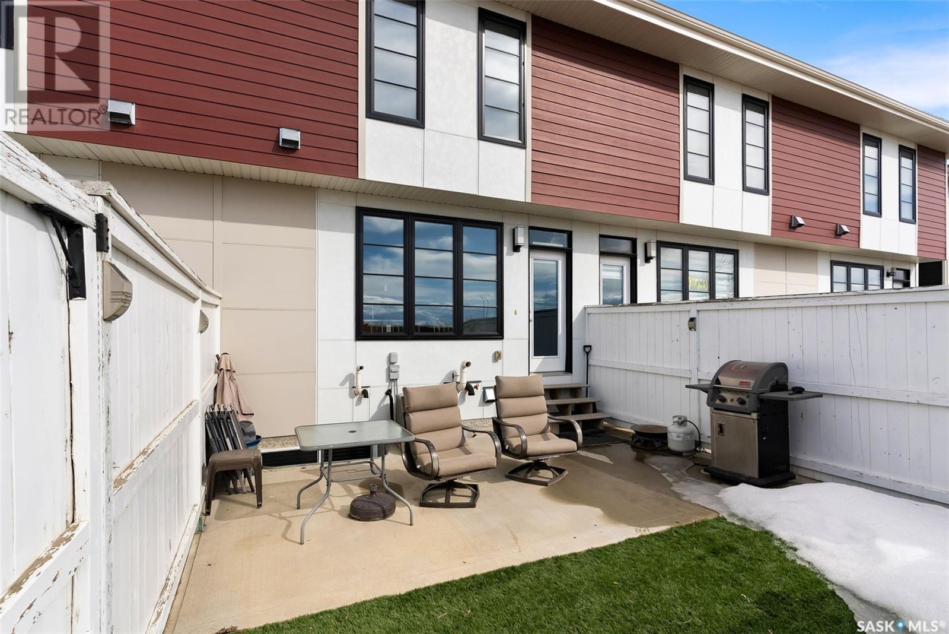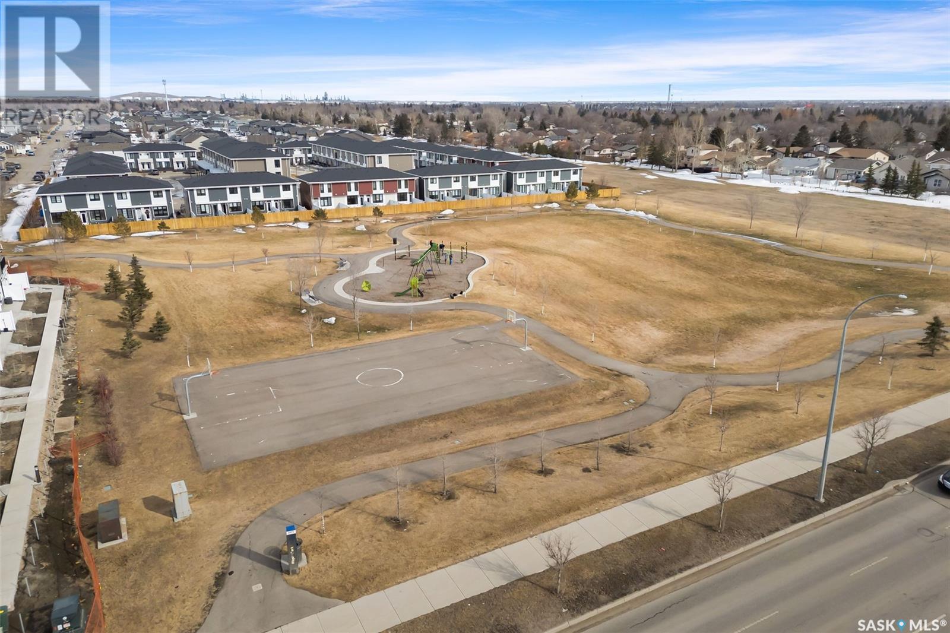139 3229 Elgaard Drive Regina, Saskatchewan S4X 0L2
$325,000Maintenance,
$305 Monthly
Maintenance,
$305 MonthlyYour Parkside Sanctuary Awaits — Modern Comfort, Unbeatable Views, and Room to Grow. Welcome to a home where modern style meets everyday function and where the view out your back window might just take your breath away. Step inside and be greeted by a sun-drenched living room that opens off the front entry, with rich hard surface floors throughout the entire main floor, setting a tone of warmth and sophistication. Whether you're entertaining guests or curling up with a good book, this welcoming space offers the perfect balance of comfort and elegance. At the back of the home, the heart of the house shines—a spacious kitchen built for real life. An oversized island anchors the room, ideal for casual mornings with coffee or late-night homework sessions. Stainless steel appliances, a sleek tiled backsplash, and ample cabinetry make cooking a pleasure, while large west-facing windows flood the space with golden afternoon light. And just beyond? A truly rare find — a private, park-backing yard with no rear neighbours. It's the kind of view that makes every meal feel special and every sunset feels like a gift. Upstairs, you'll find three generously sized bedrooms and two full bathrooms, including a serene primary suite with a private bath — the perfect retreat after a busy day. With 9ft ceilings throughout, the entire home feels light, airy, and open. The lower level is wide open and ready for your personal touch, with laundry conveniently located and room to expand your living space, add a guest suite, or create the ultimate home gym or media room. Two surface parking stalls right out front provide ultimate convenience, while the park-side location adds unmatched tranquillity to your life. Whether you're a first-time buyer, a growing family, or a savvy investor—this home offers unbeatable value, modern finishes, and an incredibly rare view. Don't miss your chance to make this one-of-a-kind property yours. Come home to sunshine, space, and serenity—come home to the park. (id:51699)
Open House
This property has open houses!
12:00 pm
Ends at:2:00 pm
Property Details
| MLS® Number | SK002297 |
| Property Type | Single Family |
| Neigbourhood | Hawkstone |
| Community Features | Pets Allowed With Restrictions |
| Structure | Patio(s), Playground |
Building
| Bathroom Total | 2 |
| Bedrooms Total | 3 |
| Appliances | Washer, Refrigerator, Dishwasher, Dryer, Microwave, Window Coverings, Hood Fan, Stove |
| Architectural Style | 2 Level |
| Basement Development | Partially Finished |
| Basement Type | Full (partially Finished) |
| Constructed Date | 2013 |
| Cooling Type | Central Air Conditioning |
| Heating Fuel | Natural Gas |
| Heating Type | Forced Air |
| Stories Total | 2 |
| Size Interior | 1256 Sqft |
| Type | Row / Townhouse |
Parking
| Surfaced | 2 |
| Other | |
| None | |
| Parking Space(s) | 2 |
Land
| Acreage | No |
| Fence Type | Fence |
| Size Irregular | 0.00 |
| Size Total | 0.00 |
| Size Total Text | 0.00 |
Rooms
| Level | Type | Length | Width | Dimensions |
|---|---|---|---|---|
| Second Level | Bedroom | 8 ft ,5 in | 12 ft ,8 in | 8 ft ,5 in x 12 ft ,8 in |
| Second Level | Bedroom | 8 ft ,5 in | 12 ft ,8 in | 8 ft ,5 in x 12 ft ,8 in |
| Second Level | Primary Bedroom | 11 ft ,10 in | 12 ft ,11 in | 11 ft ,10 in x 12 ft ,11 in |
| Second Level | 4pc Bathroom | Measurements not available | ||
| Basement | Laundry Room | Measurements not available | ||
| Main Level | Kitchen | 12 ft ,10 in | 10 ft ,8 in | 12 ft ,10 in x 10 ft ,8 in |
| Main Level | Dining Room | 12 ft ,10 in | 6 ft ,4 in | 12 ft ,10 in x 6 ft ,4 in |
| Main Level | Living Room | 12 ft ,10 in | 13 ft | 12 ft ,10 in x 13 ft |
| Main Level | 2pc Bathroom | Measurements not available |
https://www.realtor.ca/real-estate/28157197/139-3229-elgaard-drive-regina-hawkstone
Interested?
Contact us for more information

