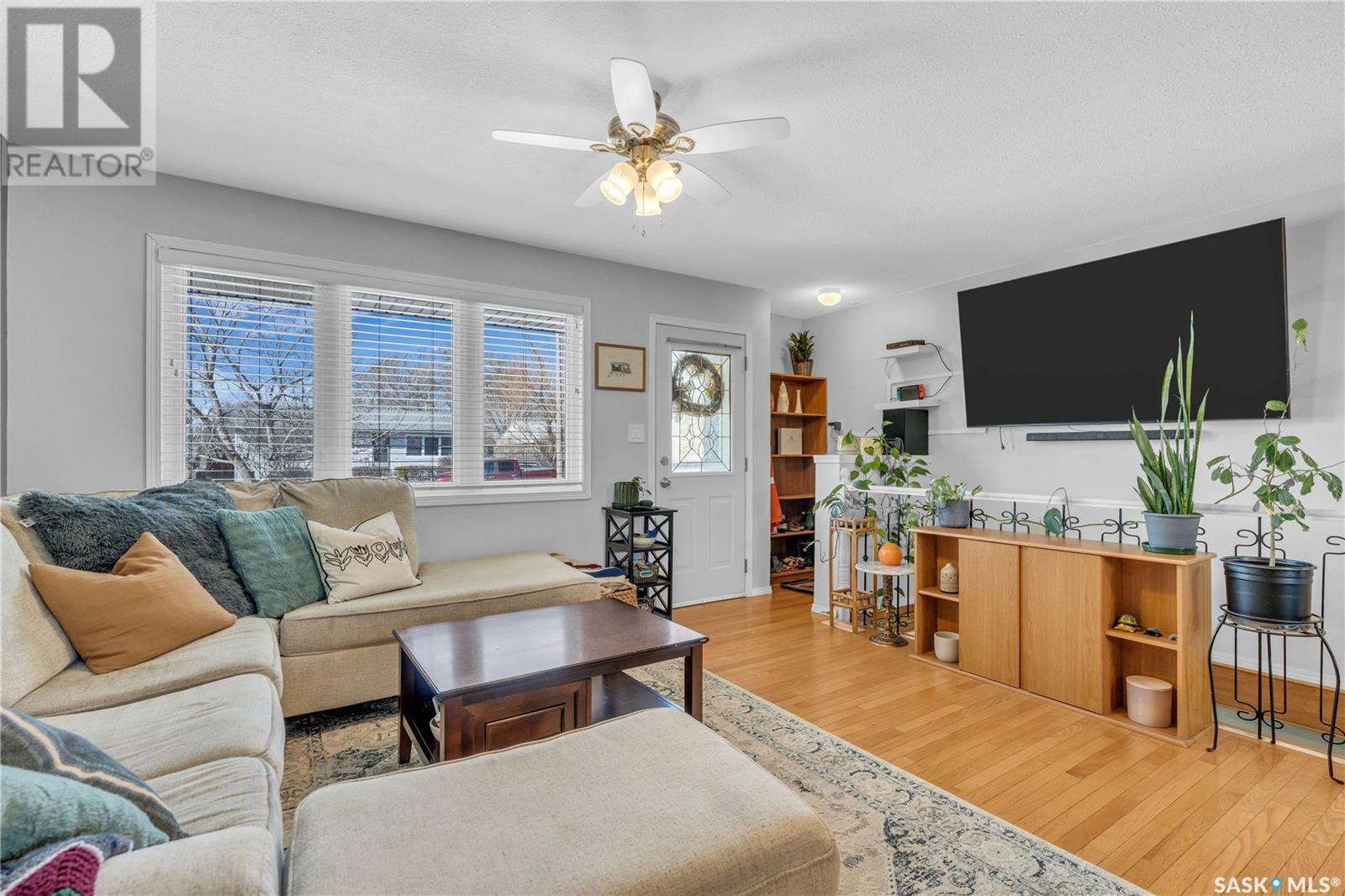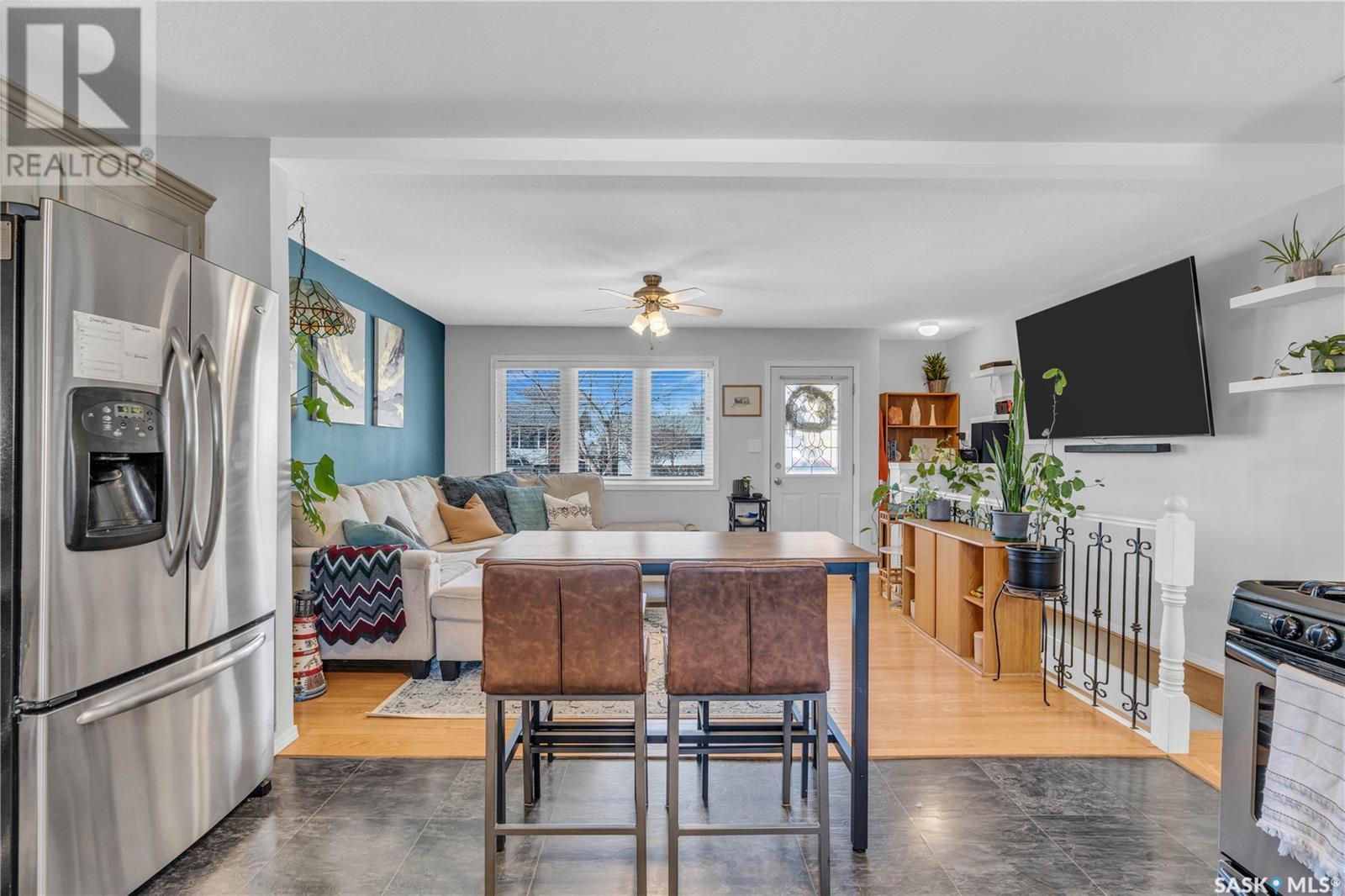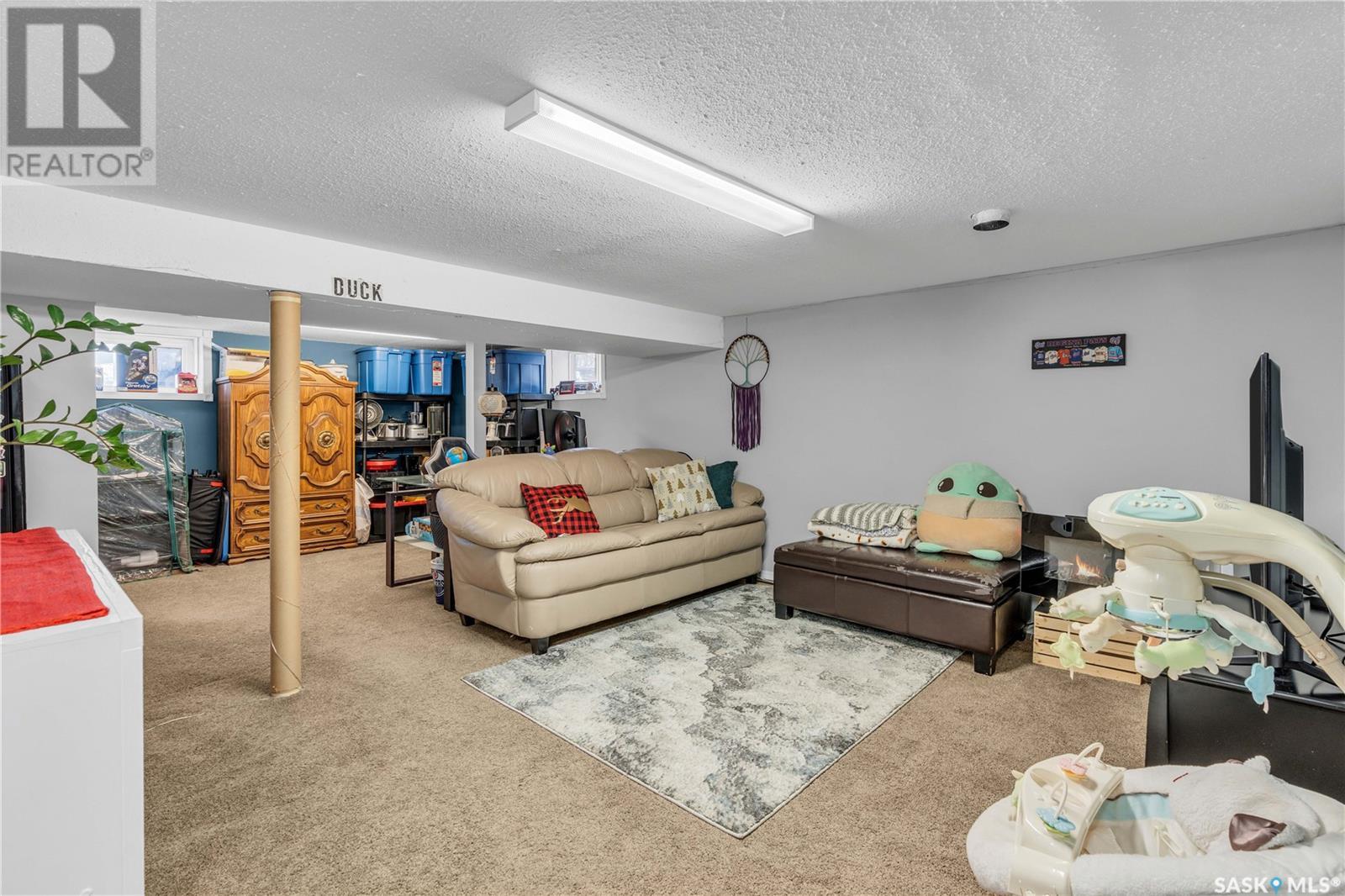2 Bedroom
2 Bathroom
768 sqft
Bungalow
Central Air Conditioning
Forced Air
Lawn
$330,000
Charming, Updated Home with Dream Garage in a Peaceful Small-Town Setting - Whether you're looking for your first home or your forever home, this well-maintained 2-bedroom charmer is a must-see. Located in a vibrant small-town community just a short commute from Regina, you’ll enjoy easy access to both the north and east ends of the city—ideal for work or shopping convenience. This friendly town offers plenty of amenities including an elementary school, parks, local businesses, and a strong community spirit—perfect for families or anyone seeking a quieter lifestyle without sacrificing convenience. The home itself has seen numerous previous upgrades, including triple-pane PVC windows, central air, high-efficiency furnace (2023), updated shingles, soffits, fascia, and eavestroughs. Stainless steel kitchen appliances (dishwasher new in 2023) and washer/dryer are also included. The open-concept main floor is great for entertaining, and the finished basement features a rec room, den, laundry/storage area, plus a roughed-in half bath ready for completion. Step outside to enjoy the landscaped yard with garden beds and a natural gas BBQ hookup—ideal for summer evenings. One of the highlights of this property is the 24' x 32' insulated and heated garage with 9-foot ceilings and 220V wiring. With access from both the front street and back lane, it’s perfect for projects, parking, or serious hobby space. RV parking on the north side of the house is also a bonus! This move-in-ready gem combines small-town charm with modern comfort. Don’t miss out as this one will be gone before you know it! Reach out to your agent today to set up a time to view. (id:51699)
Property Details
|
MLS® Number
|
SK002411 |
|
Property Type
|
Single Family |
|
Features
|
Treed, Lane, Rectangular |
Building
|
Bathroom Total
|
2 |
|
Bedrooms Total
|
2 |
|
Appliances
|
Washer, Refrigerator, Dishwasher, Dryer, Window Coverings, Garage Door Opener Remote(s), Stove |
|
Architectural Style
|
Bungalow |
|
Basement Development
|
Finished |
|
Basement Type
|
Full (finished) |
|
Constructed Date
|
1974 |
|
Cooling Type
|
Central Air Conditioning |
|
Heating Fuel
|
Natural Gas |
|
Heating Type
|
Forced Air |
|
Stories Total
|
1 |
|
Size Interior
|
768 Sqft |
|
Type
|
House |
Parking
|
Detached Garage
|
|
|
R V
|
|
|
Heated Garage
|
|
|
Parking Space(s)
|
7 |
Land
|
Acreage
|
No |
|
Fence Type
|
Fence |
|
Landscape Features
|
Lawn |
|
Size Frontage
|
50 Ft |
|
Size Irregular
|
6000.00 |
|
Size Total
|
6000 Sqft |
|
Size Total Text
|
6000 Sqft |
Rooms
| Level |
Type |
Length |
Width |
Dimensions |
|
Basement |
Family Room |
21 ft ,8 in |
13 ft |
21 ft ,8 in x 13 ft |
|
Basement |
2pc Bathroom |
|
|
x x x |
|
Basement |
Laundry Room |
|
|
x x x |
|
Basement |
Den |
11 ft |
10 ft ,7 in |
11 ft x 10 ft ,7 in |
|
Main Level |
Living Room |
13 ft ,8 in |
12 ft |
13 ft ,8 in x 12 ft |
|
Main Level |
Kitchen |
14 ft |
11 ft ,2 in |
14 ft x 11 ft ,2 in |
|
Main Level |
Bedroom |
13 ft ,6 in |
11 ft ,7 in |
13 ft ,6 in x 11 ft ,7 in |
|
Main Level |
4pc Bathroom |
|
|
x x x |
|
Main Level |
Bedroom |
9 ft ,2 in |
7 ft ,9 in |
9 ft ,2 in x 7 ft ,9 in |
https://www.realtor.ca/real-estate/28157193/139-6th-street-pilot-butte














































