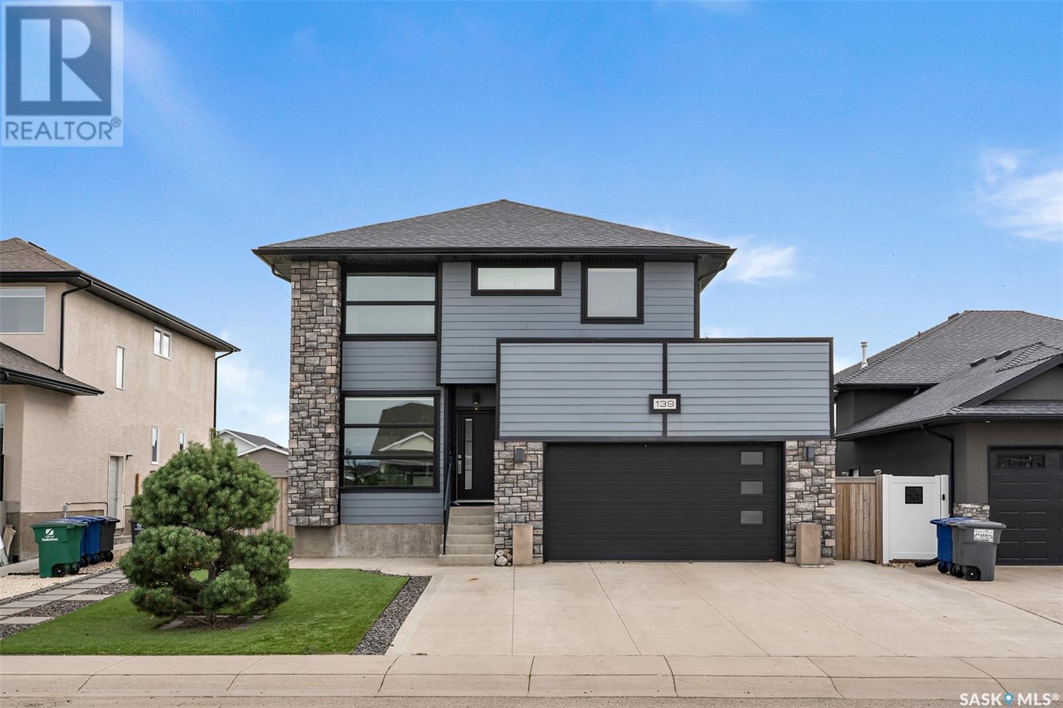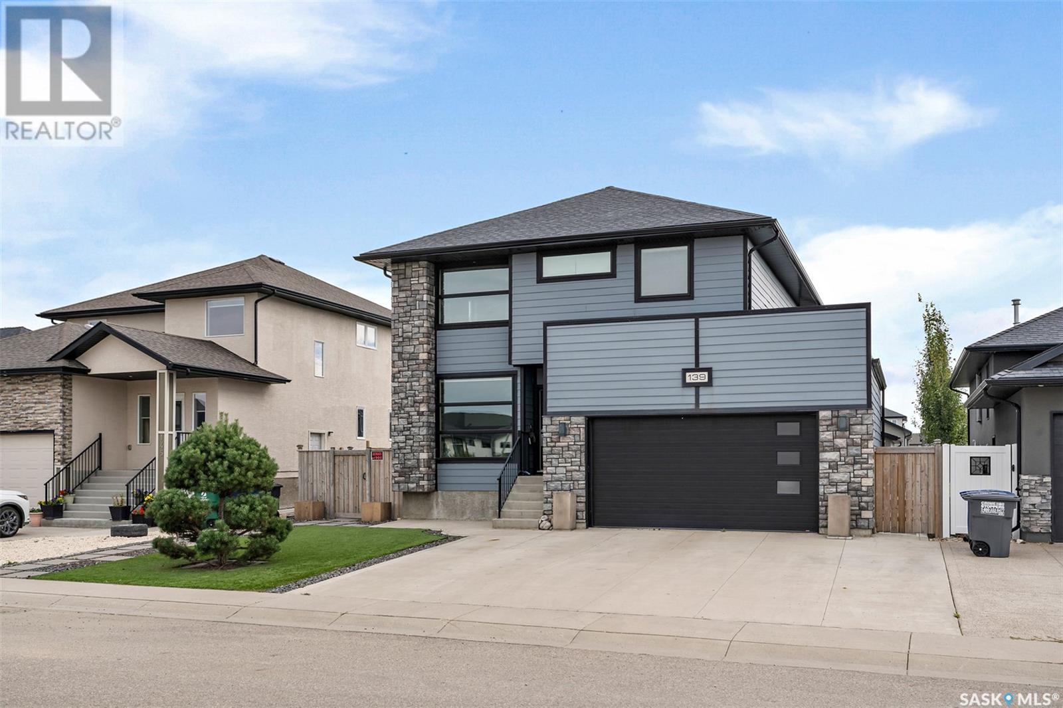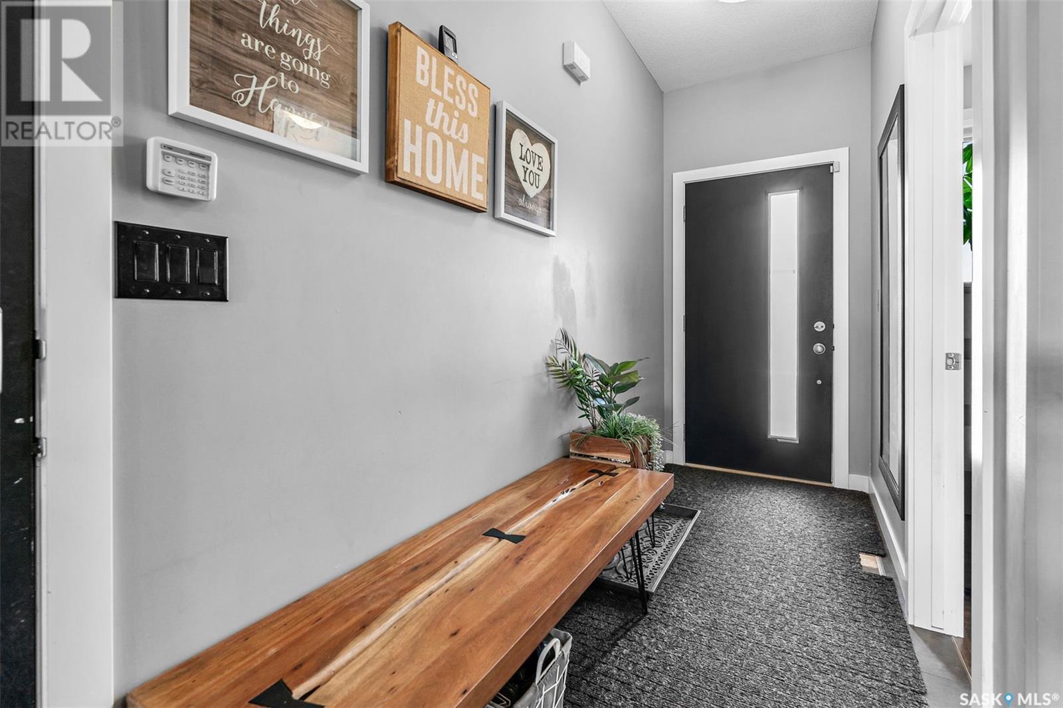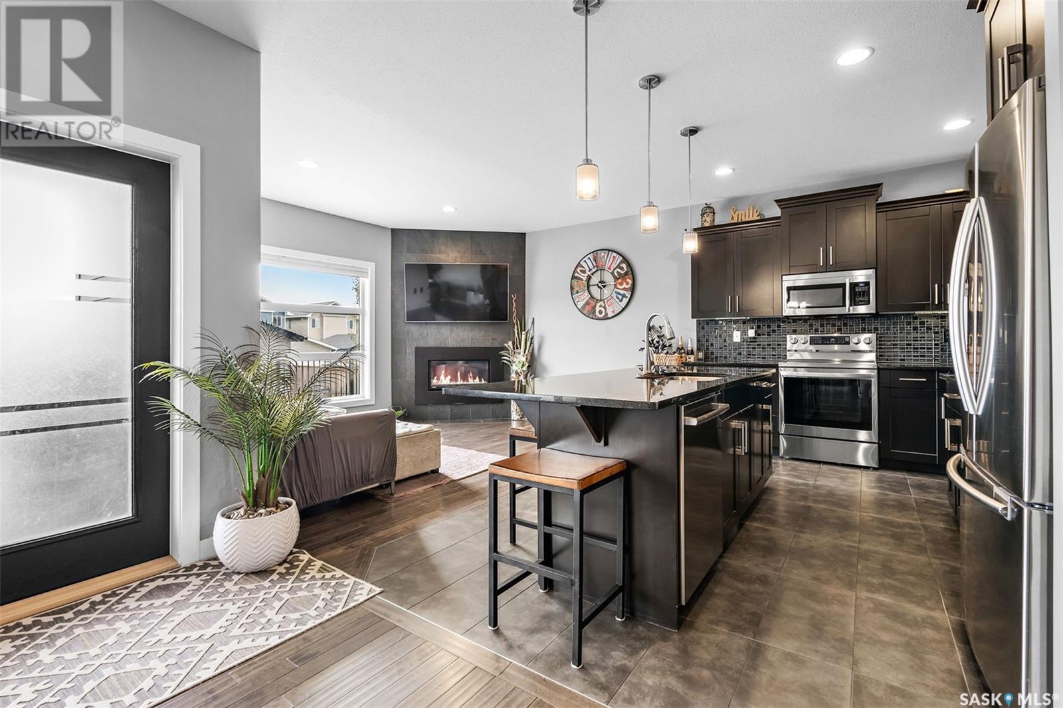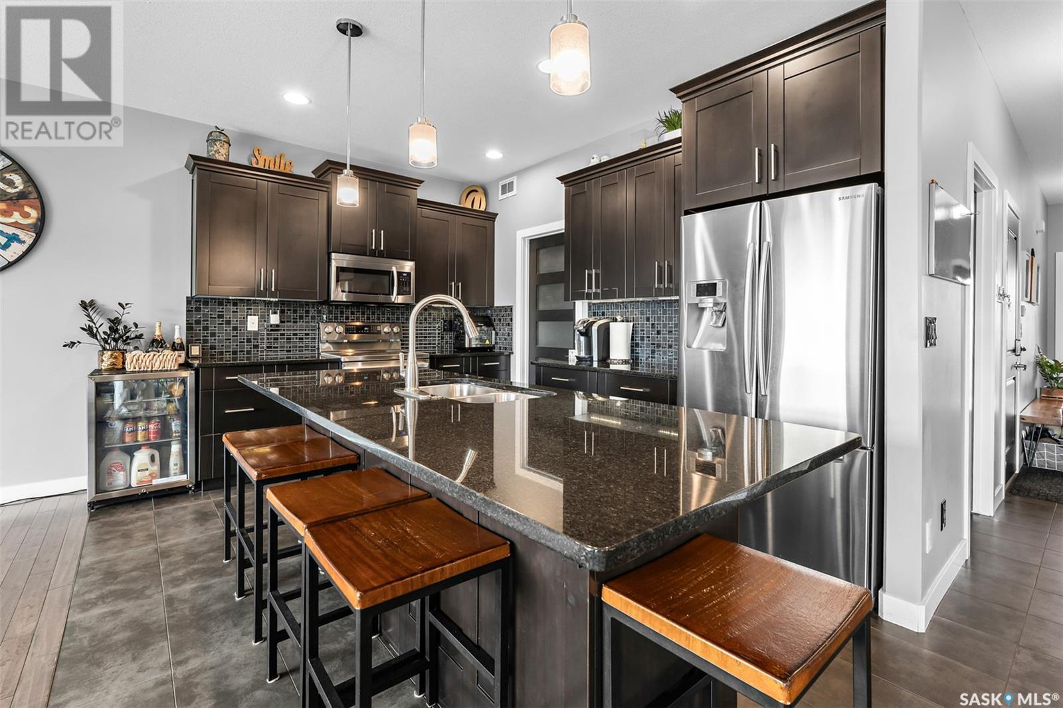5 Bedroom
4 Bathroom
1941 sqft
2 Level
Fireplace
Central Air Conditioning
Forced Air
Lawn
$749,900
Located on prestigious Johns Road in Evergreen, this 1,941 sq ft two storey home blends luxury, comfort, and functionality. Step inside to find a sunlit front office, perfect for remote work or a quiet reading nook. The open concept main floor features a stylish kitchen with granite countertops, stainless steel appliances, a walk in pantry, and a spacious island that connects seamlessly to the dining area and cozy living room with a gas fireplace. Upstairs, the primary suite impresses with vaulted ceilings, a spa like 5 piece ensuite, and a generous walk in closet. Two additional bedrooms and a full bath complete the upper level. The fully developed basement adds even more versatility, offering two more bedrooms, a full bathroom, and a large family room—ideal for guests, kids, or movie nights. Outside, enjoy a low maintenance lifestyle with artificial turf in the front yard and a beautiful two tiered back deck, partially covered for added comfort. A double attached garage and a rare single detached garage with lane access provide incredible parking and storage options. This is your opportunity to own a thoughtfully designed home on one of Evergreen’s most desirable streets. Book your private showing today. (id:51699)
Property Details
|
MLS® Number
|
SK011236 |
|
Property Type
|
Single Family |
|
Neigbourhood
|
Evergreen |
|
Features
|
Treed, Rectangular, Sump Pump |
|
Structure
|
Deck |
Building
|
Bathroom Total
|
4 |
|
Bedrooms Total
|
5 |
|
Appliances
|
Washer, Refrigerator, Dishwasher, Dryer, Microwave, Window Coverings, Garage Door Opener Remote(s), Stove |
|
Architectural Style
|
2 Level |
|
Basement Development
|
Finished |
|
Basement Type
|
Full (finished) |
|
Constructed Date
|
2012 |
|
Cooling Type
|
Central Air Conditioning |
|
Fireplace Fuel
|
Gas |
|
Fireplace Present
|
Yes |
|
Fireplace Type
|
Conventional |
|
Heating Fuel
|
Natural Gas |
|
Heating Type
|
Forced Air |
|
Stories Total
|
2 |
|
Size Interior
|
1941 Sqft |
|
Type
|
House |
Parking
|
Attached Garage
|
|
|
Detached Garage
|
|
|
Parking Space(s)
|
6 |
Land
|
Acreage
|
No |
|
Fence Type
|
Fence |
|
Landscape Features
|
Lawn |
|
Size Frontage
|
52 Ft |
|
Size Irregular
|
6824.00 |
|
Size Total
|
6824 Sqft |
|
Size Total Text
|
6824 Sqft |
Rooms
| Level |
Type |
Length |
Width |
Dimensions |
|
Second Level |
Primary Bedroom |
15 ft ,7 in |
14 ft |
15 ft ,7 in x 14 ft |
|
Second Level |
5pc Bathroom |
|
|
Measurements not available |
|
Second Level |
4pc Bathroom |
|
|
Measurements not available |
|
Second Level |
Bedroom |
12 ft ,7 in |
10 ft ,8 in |
12 ft ,7 in x 10 ft ,8 in |
|
Second Level |
Bedroom |
10 ft ,8 in |
12 ft ,6 in |
10 ft ,8 in x 12 ft ,6 in |
|
Second Level |
Laundry Room |
|
|
Measurements not available |
|
Basement |
Bedroom |
13 ft ,1 in |
13 ft ,2 in |
13 ft ,1 in x 13 ft ,2 in |
|
Basement |
4pc Bathroom |
|
|
Measurements not available |
|
Basement |
Bedroom |
11 ft ,1 in |
9 ft |
11 ft ,1 in x 9 ft |
|
Basement |
Family Room |
13 ft ,11 in |
13 ft ,2 in |
13 ft ,11 in x 13 ft ,2 in |
|
Basement |
Other |
|
|
Measurements not available |
|
Main Level |
Den |
9 ft ,9 in |
9 ft ,11 in |
9 ft ,9 in x 9 ft ,11 in |
|
Main Level |
2pc Bathroom |
|
|
Measurements not available |
|
Main Level |
Dining Room |
11 ft ,3 in |
9 ft ,10 in |
11 ft ,3 in x 9 ft ,10 in |
|
Main Level |
Kitchen |
10 ft ,3 in |
14 ft ,4 in |
10 ft ,3 in x 14 ft ,4 in |
|
Main Level |
Living Room |
14 ft ,4 in |
10 ft ,7 in |
14 ft ,4 in x 10 ft ,7 in |
https://www.realtor.ca/real-estate/28544669/139-johns-road-saskatoon-evergreen

