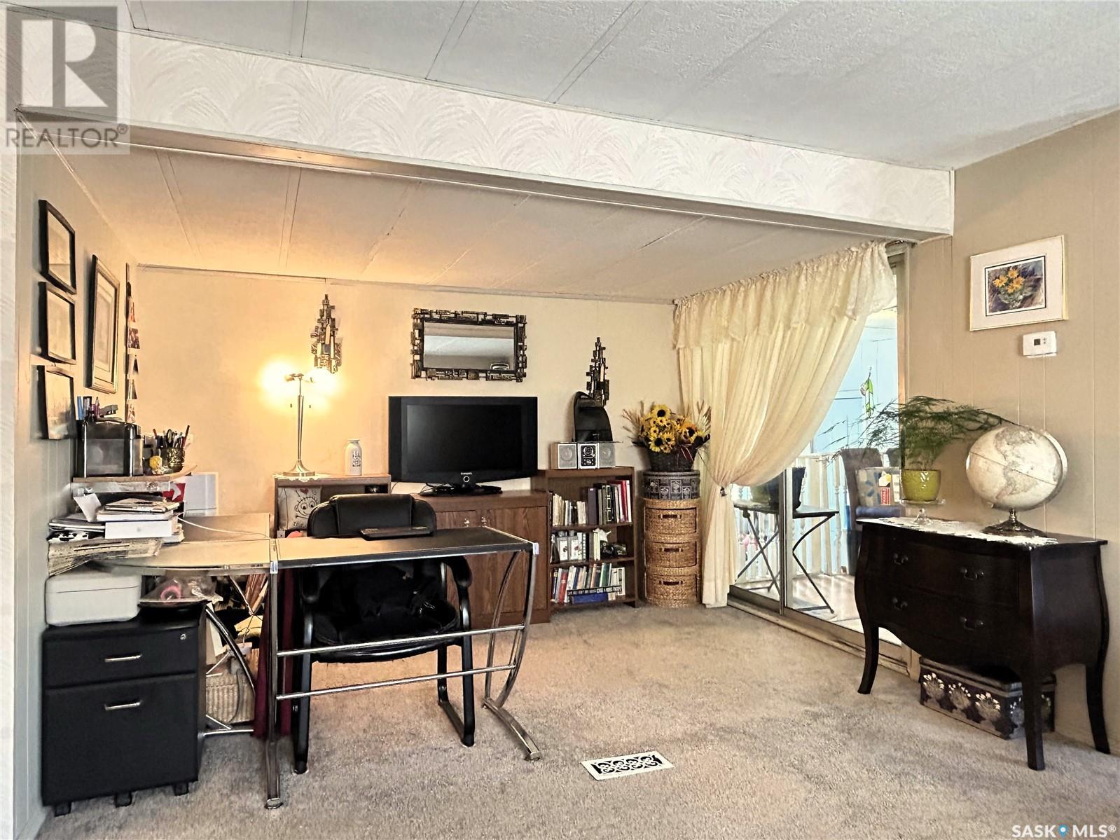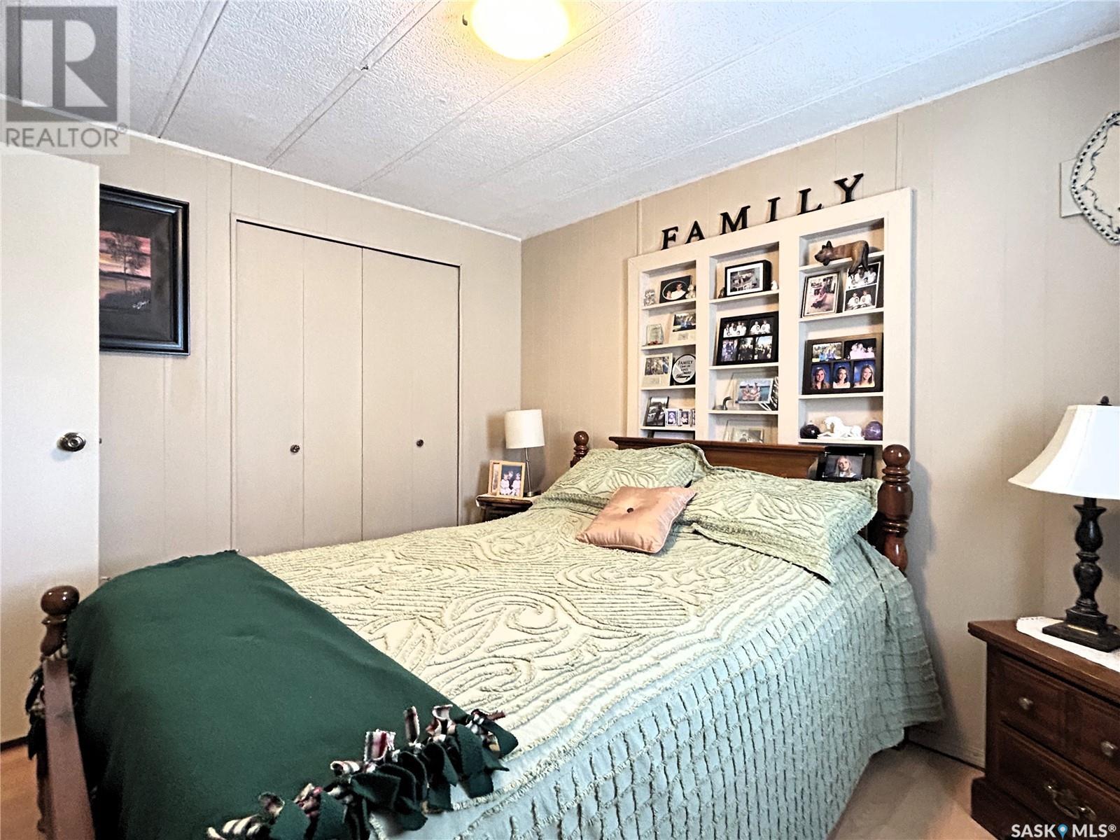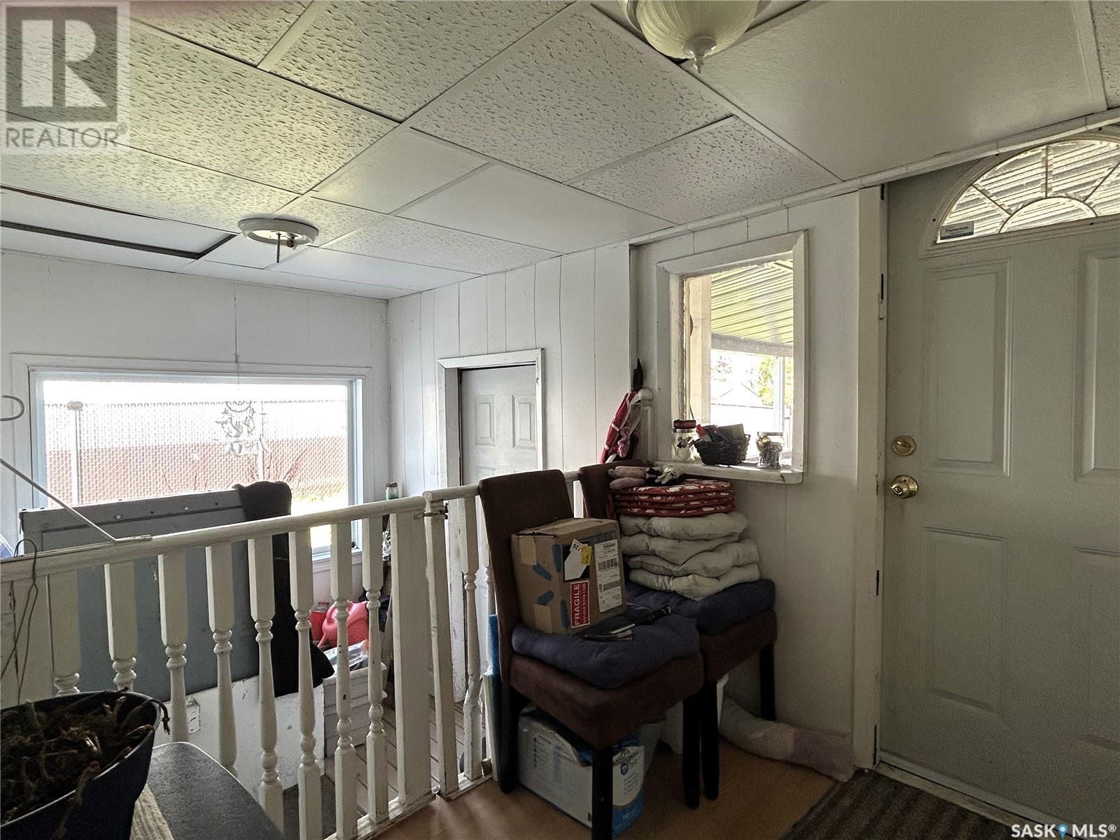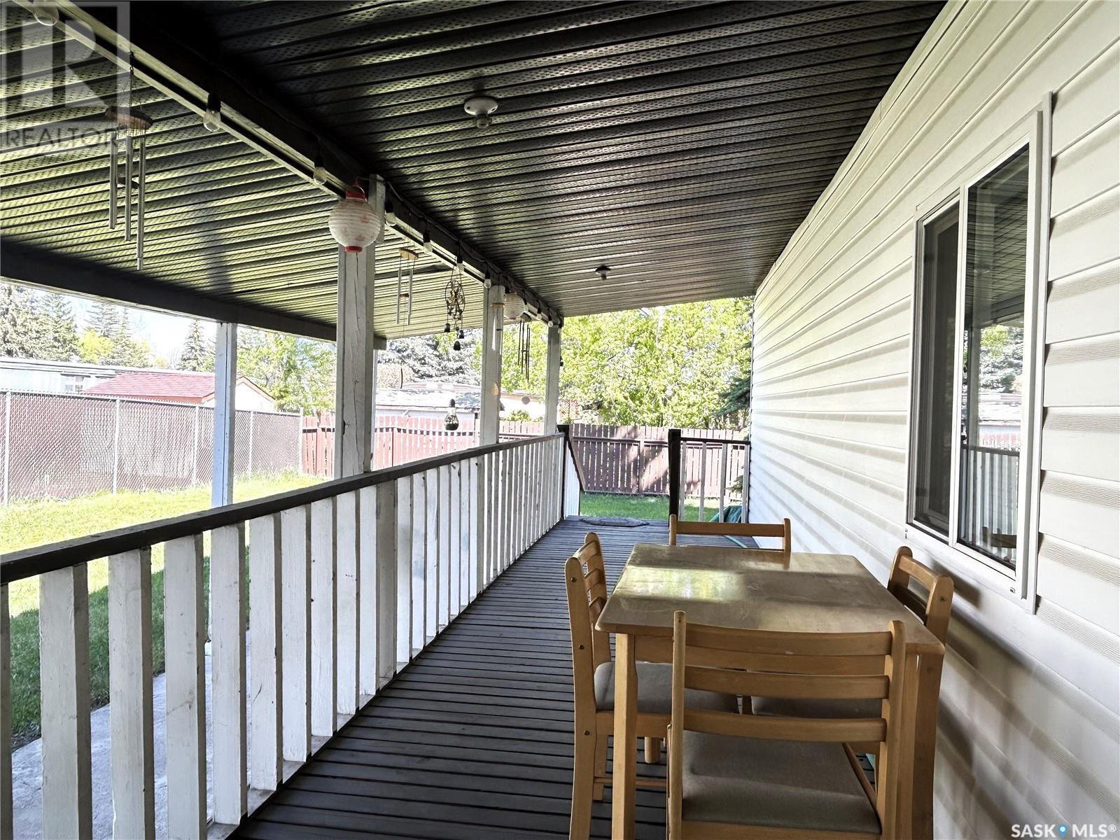2 Bedroom
2 Bathroom
1008 sqft
Mobile Home
Central Air Conditioning
Forced Air
Lawn
$219,900
Rare find alert! Discover affordable living in the beautiful Wildwood community. This manufactured home, set on a spacious 56' x 115' owned lot, boasts no pad rental or condo fees—just pure ownership! Featuring 2 bedrooms, 2 bathrooms, and a functional den that can easily serve as a third bedroom, this home offers the space you need. Recent upgrades include new PVC windows and new vinyl siding over styrofoam (2017) for better insulation, a high-efficiency furnace (2023), and most major appliances have been upgraded as well. Equalized heating $90/month. Enjoy a large yard perfect for outdoor activities and wheelchair accessibility with a convenient lift. Most furniture included. Located close to schools, parks, Centre Mall, and 8th Street amenities, this home is ideal for families seeking comfort and convenience. Don’t miss out—schedule your viewing today! (id:51699)
Property Details
|
MLS® Number
|
SK005797 |
|
Property Type
|
Single Family |
|
Neigbourhood
|
Wildwood |
|
Features
|
Cul-de-sac, Treed, Rectangular, Wheelchair Access, Double Width Or More Driveway |
|
Structure
|
Deck |
Building
|
Bathroom Total
|
2 |
|
Bedrooms Total
|
2 |
|
Appliances
|
Washer, Refrigerator, Dishwasher, Dryer, Microwave, Window Coverings, Garage Door Opener Remote(s), Hood Fan, Stove |
|
Architectural Style
|
Mobile Home |
|
Basement Type
|
Crawl Space |
|
Constructed Date
|
1977 |
|
Cooling Type
|
Central Air Conditioning |
|
Heating Fuel
|
Natural Gas |
|
Heating Type
|
Forced Air |
|
Size Interior
|
1008 Sqft |
|
Type
|
Mobile Home |
Parking
|
Attached Garage
|
|
|
Parking Space(s)
|
1 |
Land
|
Acreage
|
No |
|
Fence Type
|
Fence |
|
Landscape Features
|
Lawn |
|
Size Frontage
|
56 Ft |
|
Size Irregular
|
6433.00 |
|
Size Total
|
6433 Sqft |
|
Size Total Text
|
6433 Sqft |
Rooms
| Level |
Type |
Length |
Width |
Dimensions |
|
Main Level |
Kitchen |
12 ft |
8 ft ,3 in |
12 ft x 8 ft ,3 in |
|
Main Level |
Dining Nook |
11 ft ,3 in |
9 ft ,6 in |
11 ft ,3 in x 9 ft ,6 in |
|
Main Level |
Living Room |
13 ft ,6 in |
11 ft |
13 ft ,6 in x 11 ft |
|
Main Level |
Bedroom |
11 ft |
10 ft ,3 in |
11 ft x 10 ft ,3 in |
|
Main Level |
Bedroom |
11 ft |
9 ft |
11 ft x 9 ft |
|
Main Level |
Den |
10 ft ,3 in |
7 ft ,9 in |
10 ft ,3 in x 7 ft ,9 in |
|
Main Level |
3pc Bathroom |
|
|
Measurements not available |
|
Main Level |
4pc Bathroom |
|
|
Measurements not available |
|
Main Level |
Enclosed Porch |
13 ft ,6 in |
7 ft ,6 in |
13 ft ,6 in x 7 ft ,6 in |
https://www.realtor.ca/real-estate/28308316/139-leland-terrace-saskatoon-wildwood








































