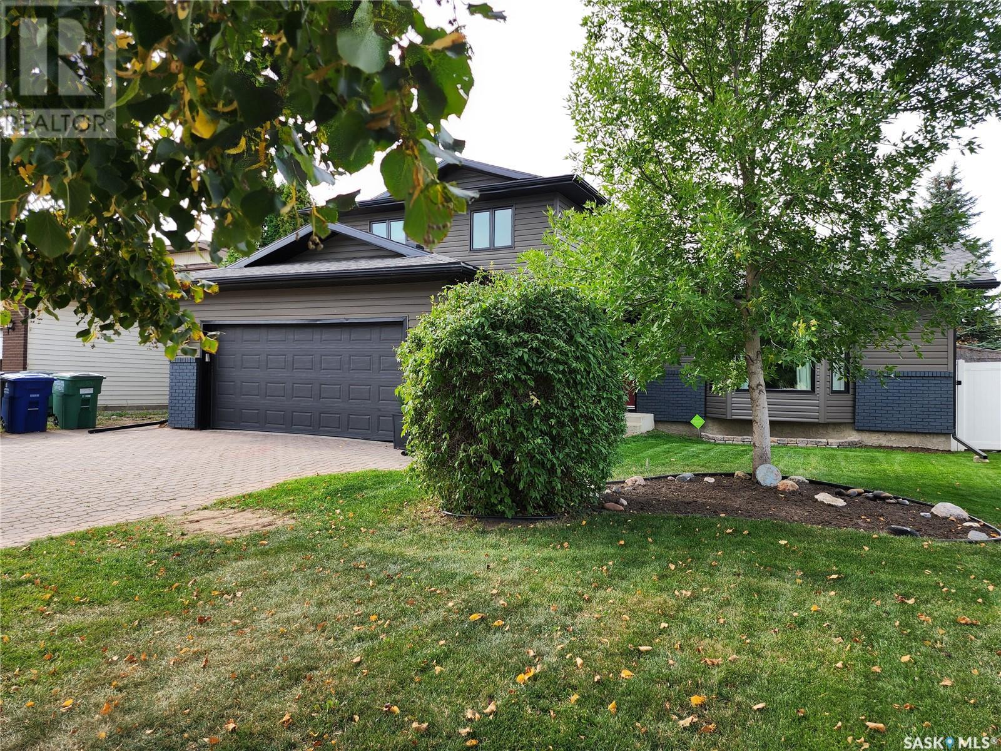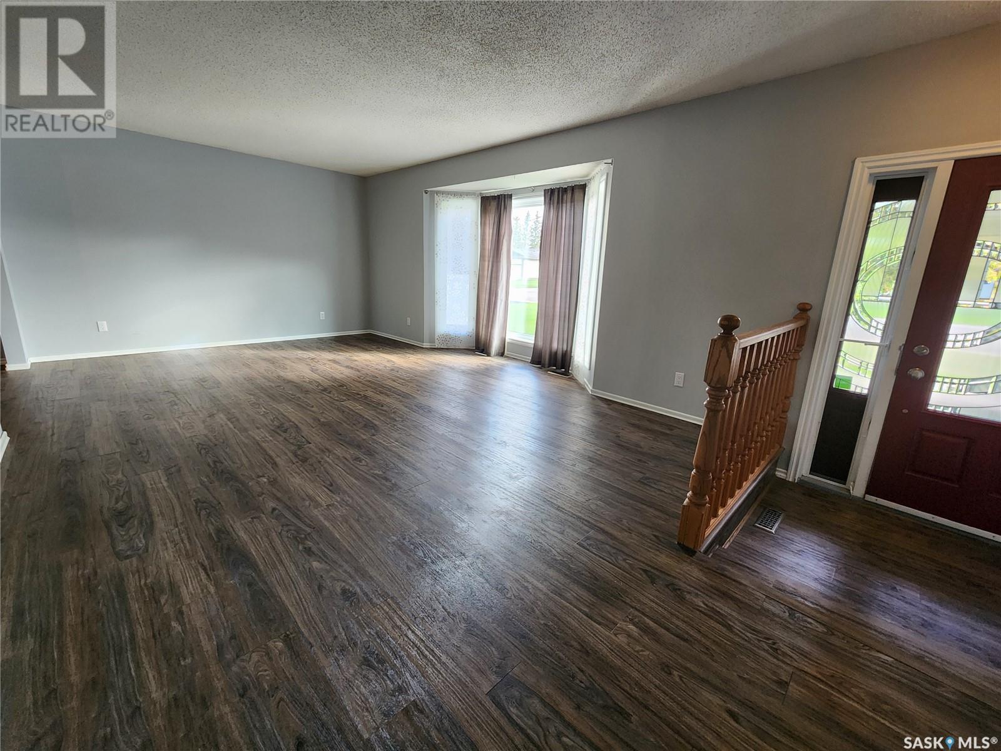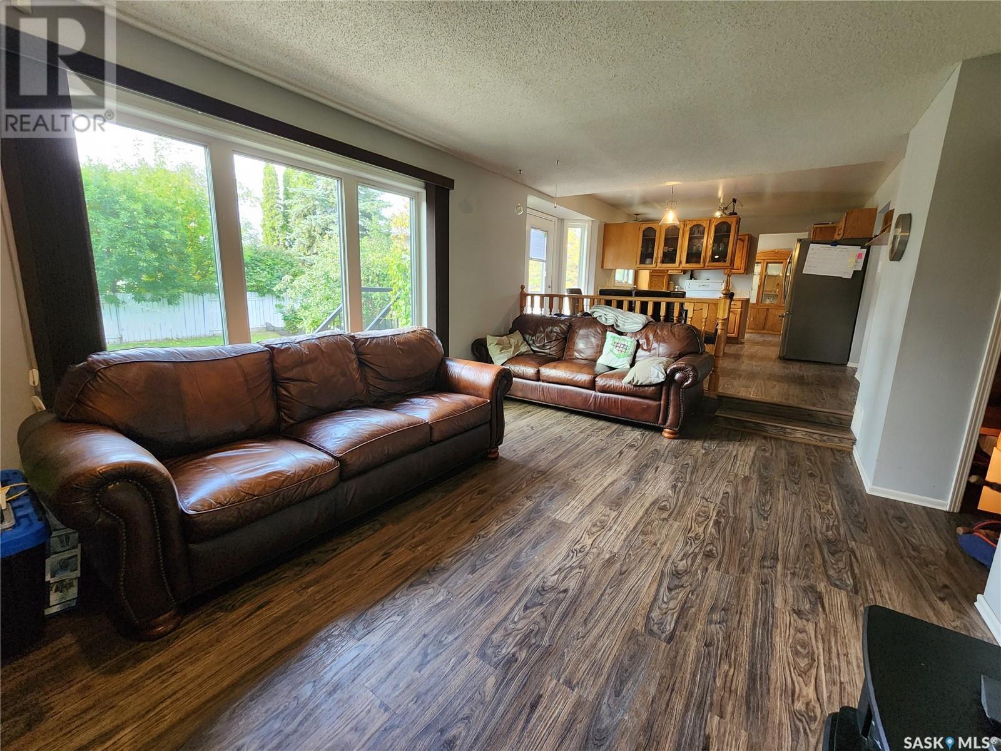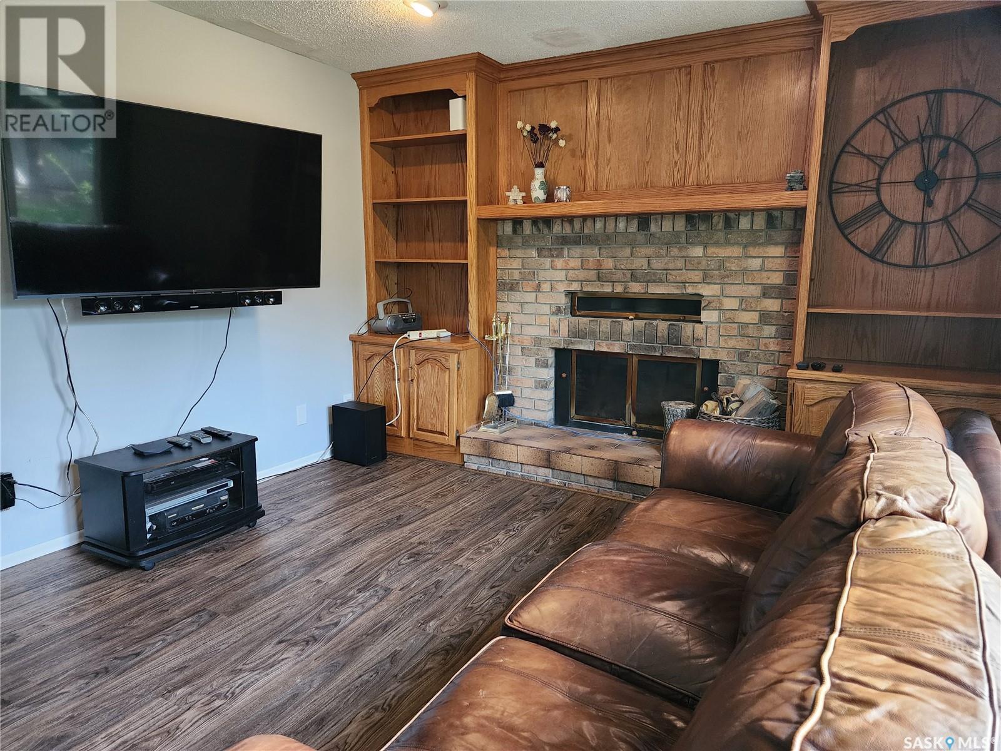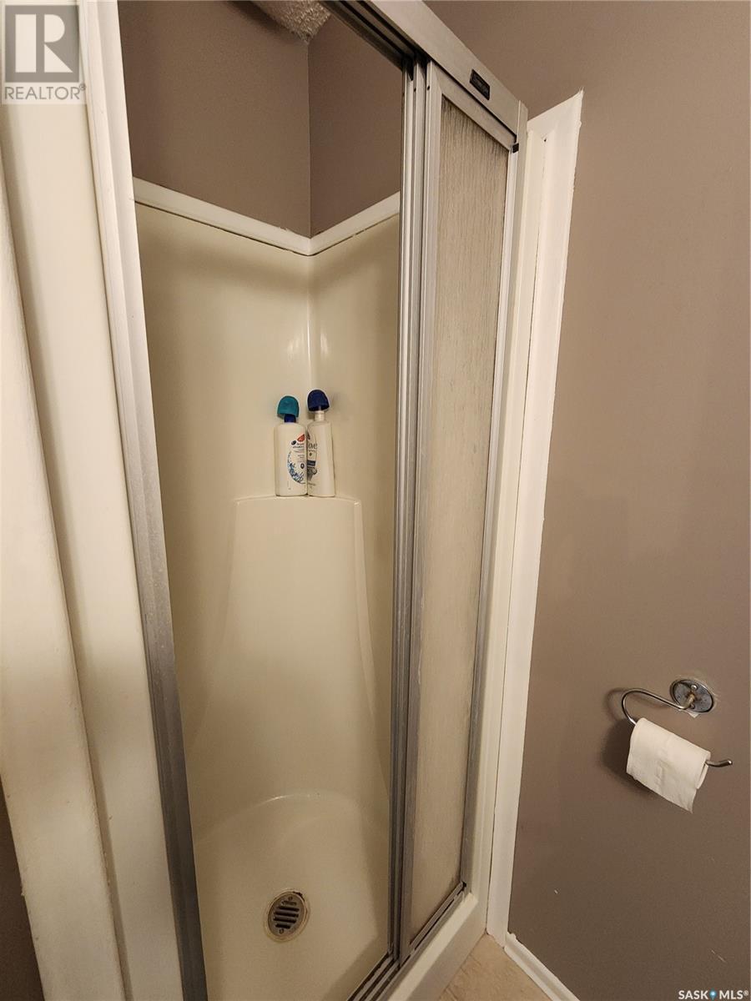139 Neusch Crescent Saskatoon, Saskatchewan S7K 7V4
$618,800
EXTENSIVE EXTERIOR, MECHANICAL AND MAIN LEVEL FLOORING UPGRADES waiting for the new owners final touches. Great family home boasting nearly 1900 Square Feet with a fully upgraded exterior & Awesome Street appeal in a highly desired location in Silverwood Heights. Five bedrooms, three baths. The attached 2 car garage has direct access to the home. The partially finished basement has a Recreation Room, Bedroom, Study/Office Room & is RI (Rough In) for a 4th bath. FEATURES: • Exterior Doors, Triple Pane Casement Windows, Insulated Garage Door, Siding, Soffit and Facia, Engineered Shingles, Eaves, Down Spouts in 2012 • High Efficiency Furnace in 2012 / Vinyl white Fence 2014 • Composite Deck TREX with Glass Railing in 2012 • Fridge 2023 • Low Flush Toilets in 2012 • Luxury Vinyl Planking (on main) 2020 • Large composite deck with Glass & Steel Railing captures the setting sun and landscaped back yard with large Apple / Cherry trees / Raspberry Bushes & a Fire Pit. • Added Value – Walking distance to: W.J.L. Harvey Park with walking/running paths > Meewasin Trail > Silverwood Golf Course > 4 elementary schools > 2 high schools • Security System Included • Egress Window in Basement Bedroom • 90 SF Coverall Shed • Luxury Vinyl Floor throughout Maim Floor 2020 • Two Walk-in Closets • Drycore Subfloor under Laminate in basement • Basement Bedroom and Office are sound proofed with ROXUL • Basement framed, vapour barrier, insulated R20 plus ENERFOIL •Park Like Backyard (id:51699)
Open House
This property has open houses!
2:00 pm
Ends at:4:00 pm
Property Details
| MLS® Number | SK985099 |
| Property Type | Single Family |
| Neigbourhood | Silverwood Heights |
| Features | Treed, Rectangular |
| Structure | Deck |
Building
| Bathroom Total | 3 |
| Bedrooms Total | 5 |
| Appliances | Washer, Refrigerator, Dishwasher, Dryer, Alarm System, Garage Door Opener Remote(s), Hood Fan, Stove |
| Architectural Style | 2 Level |
| Basement Development | Partially Finished |
| Basement Type | Full (partially Finished) |
| Constructed Date | 1985 |
| Cooling Type | Central Air Conditioning |
| Fire Protection | Alarm System |
| Fireplace Fuel | Wood |
| Fireplace Present | Yes |
| Fireplace Type | Conventional |
| Heating Fuel | Natural Gas |
| Heating Type | Forced Air |
| Stories Total | 2 |
| Size Interior | 1893 Sqft |
| Type | House |
Parking
| Attached Garage | |
| Interlocked | |
| Heated Garage | |
| Parking Space(s) | 6 |
Land
| Acreage | No |
| Fence Type | Fence |
| Landscape Features | Lawn |
| Size Irregular | 7629.00 |
| Size Total | 7629 Sqft |
| Size Total Text | 7629 Sqft |
Rooms
| Level | Type | Length | Width | Dimensions |
|---|---|---|---|---|
| Second Level | Primary Bedroom | 14 ft | Measurements not available x 14 ft | |
| Second Level | 3pc Ensuite Bath | Measurements not available | ||
| Second Level | Bedroom | 9'5 x 9'10 | ||
| Second Level | Bedroom | 9'4 x 9'7 | ||
| Second Level | 4pc Bathroom | Measurements not available | ||
| Basement | Bedroom | 11 ft | 11 ft x Measurements not available | |
| Basement | Den | 11 ft | 11 ft x Measurements not available | |
| Basement | Other | 12 ft | 12 ft x Measurements not available | |
| Basement | Other | 17 ft | 24 ft | 17 ft x 24 ft |
| Main Level | Living Room | 23 ft | Measurements not available x 23 ft | |
| Main Level | Kitchen | 8'8 x 11'9 | ||
| Main Level | Dining Room | 12 ft | Measurements not available x 12 ft | |
| Main Level | Family Room | 11'10 x 17'8 | ||
| Main Level | Bedroom | 10 ft | 10 ft x Measurements not available | |
| Main Level | 2pc Bathroom | Measurements not available | ||
| Main Level | Other | 5'2 x 5'4 | ||
| Main Level | Kitchen/dining Room | 8'4 x 13'4 |
https://www.realtor.ca/real-estate/27496746/139-neusch-crescent-saskatoon-silverwood-heights
Interested?
Contact us for more information









