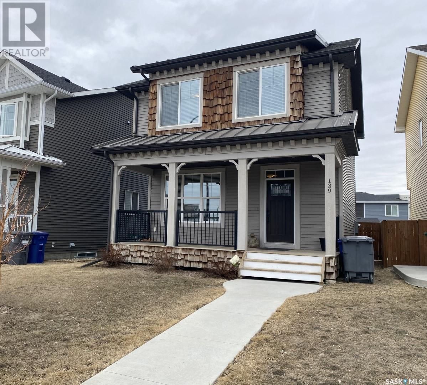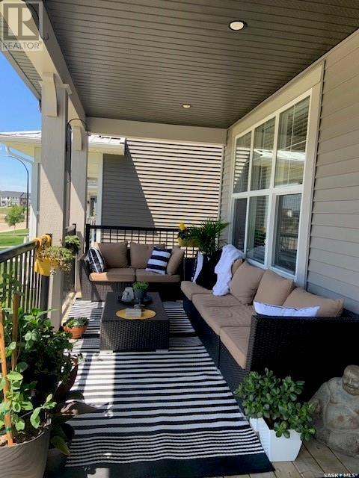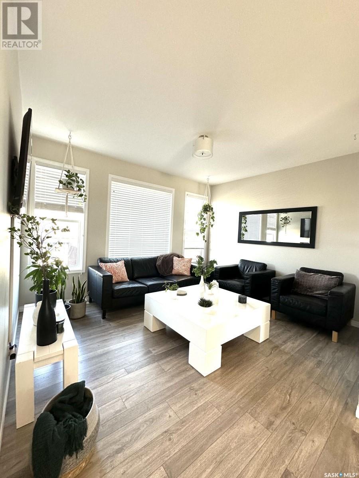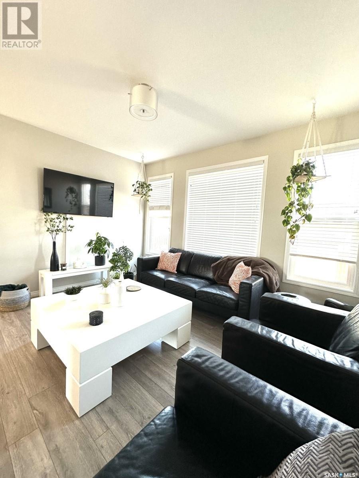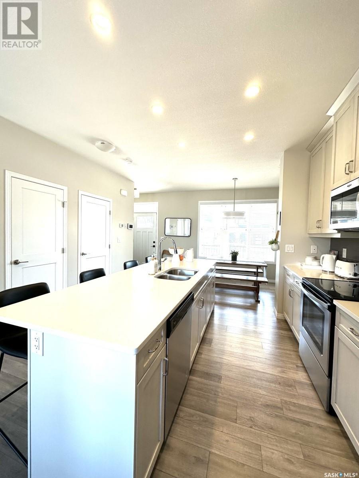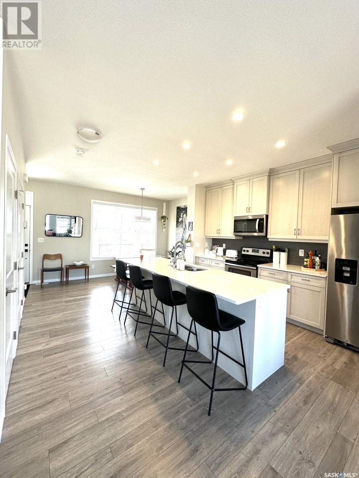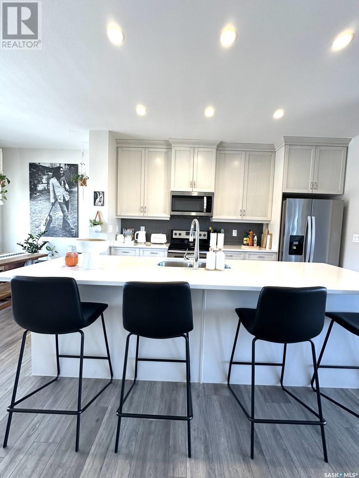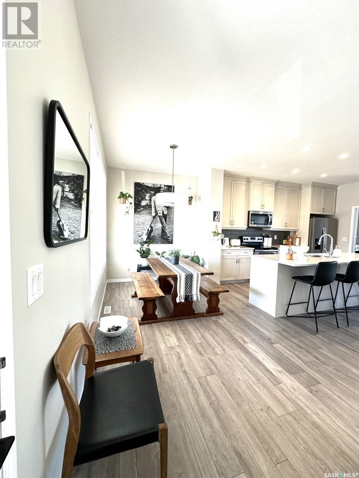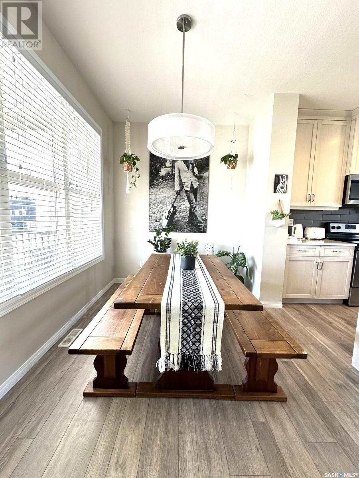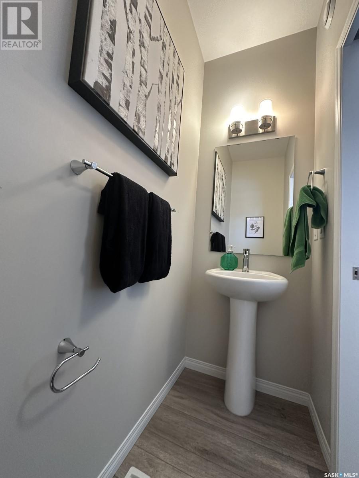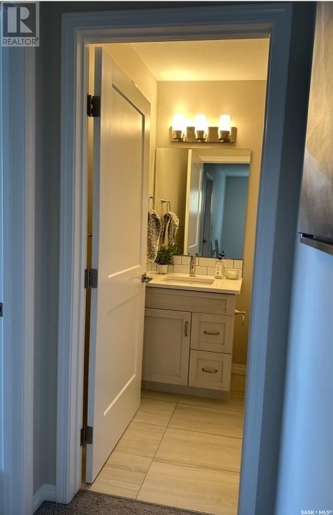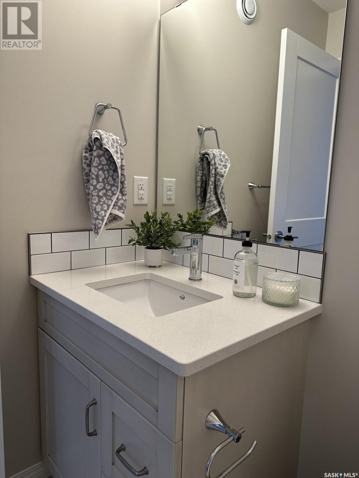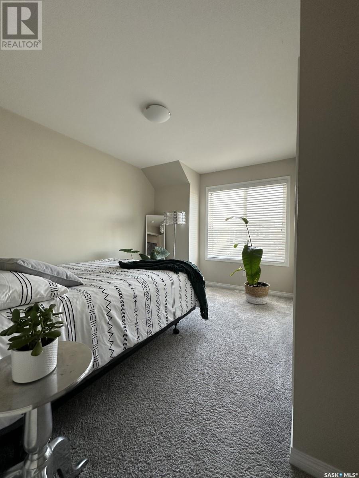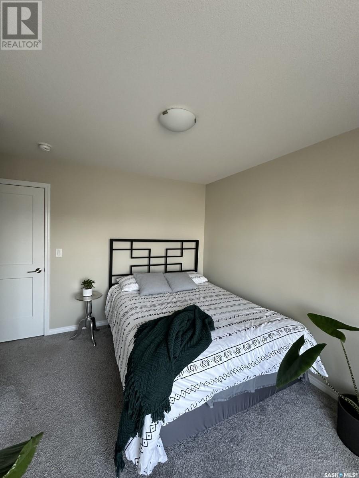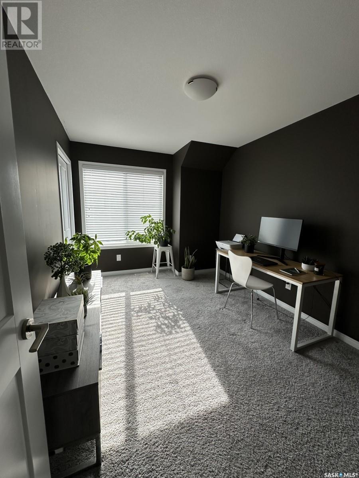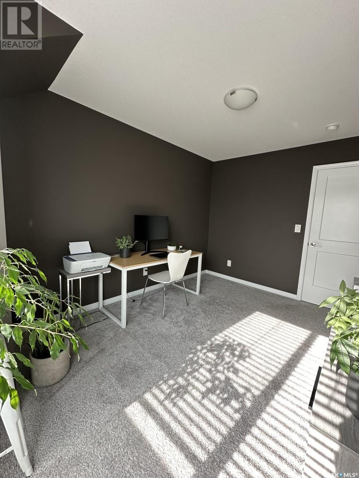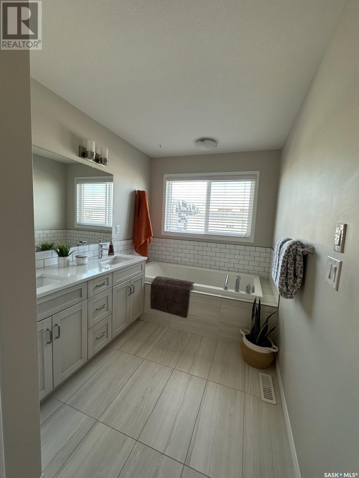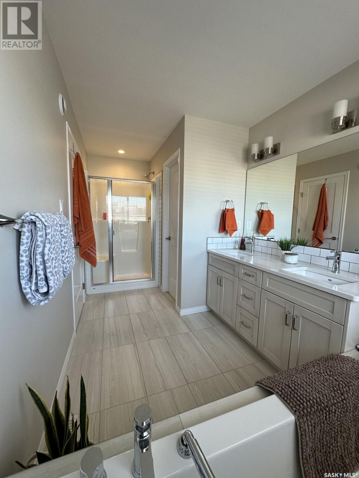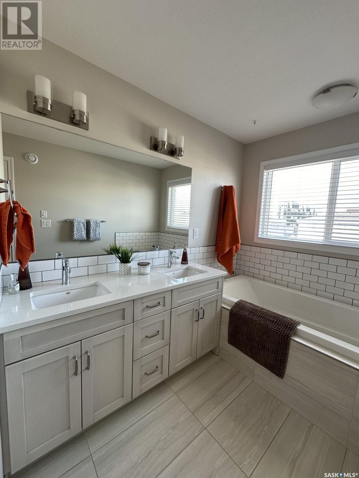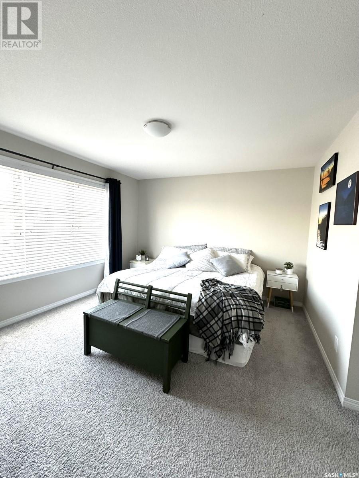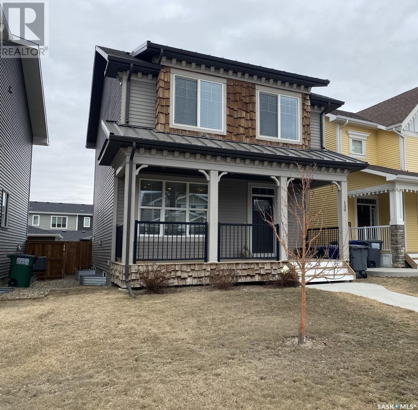3 Bedroom
3 Bathroom
1520 sqft
2 Level
Central Air Conditioning
Forced Air
Lawn
$497,900
Built by Dream in 2018, this beauty in Brighton is ready for you to call home. No need to deal with landscaping, fencing, decks, appliances, window treatments, air conditioning – it’s already here! Enjoy 1520 sq ft of space in this 3 bedroom, 2.5 bath 2-storey. It feels roomy with 9’ ceilings, 4 seat kitchen island and sizeable pantry. Practical and pretty luxury vinyl plank flooring with carpet upstairs. Upscale quartz countertops throughout and tile accents in the kitchen and baths! The 4-piece primary ensuite is a treat with dual sinks and separate tub, shower and water closet. No more chilly vehicles…a paved laneway leads to your insulated and heated 20×22 detached garage! Come summer, evenings are even more enjoyable relaxing on the charming covered front porch or the rear deck. The basement is your canvas open for design and development. Parks, amenities and approved for a school, Brighton is the place to be. (id:51699)
Property Details
|
MLS® Number
|
SK966218 |
|
Property Type
|
Single Family |
|
Neigbourhood
|
Brighton |
|
Features
|
Treed, Sump Pump |
|
Structure
|
Deck |
Building
|
Bathroom Total
|
3 |
|
Bedrooms Total
|
3 |
|
Appliances
|
Washer, Refrigerator, Dishwasher, Dryer, Microwave, Alarm System, Humidifier, Window Coverings, Garage Door Opener Remote(s), Stove |
|
Architectural Style
|
2 Level |
|
Basement Development
|
Unfinished |
|
Basement Type
|
Full (unfinished) |
|
Constructed Date
|
2018 |
|
Cooling Type
|
Central Air Conditioning |
|
Fire Protection
|
Alarm System |
|
Heating Fuel
|
Natural Gas |
|
Heating Type
|
Forced Air |
|
Stories Total
|
2 |
|
Size Interior
|
1520 Sqft |
|
Type
|
House |
Parking
|
Detached Garage
|
|
|
Heated Garage
|
|
|
Parking Space(s)
|
2 |
Land
|
Acreage
|
No |
|
Fence Type
|
Fence |
|
Landscape Features
|
Lawn |
|
Size Frontage
|
31 Ft ,7 In |
|
Size Irregular
|
3693.80 |
|
Size Total
|
3693.8 Sqft |
|
Size Total Text
|
3693.8 Sqft |
Rooms
| Level |
Type |
Length |
Width |
Dimensions |
|
Second Level |
Primary Bedroom |
12 ft |
14 ft |
12 ft x 14 ft |
|
Second Level |
5pc Ensuite Bath |
16 ft |
8 ft |
16 ft x 8 ft |
|
Second Level |
Bedroom |
11 ft |
9 ft |
11 ft x 9 ft |
|
Second Level |
Bedroom |
11 ft |
9 ft |
11 ft x 9 ft |
|
Second Level |
3pc Bathroom |
4 ft |
8 ft |
4 ft x 8 ft |
|
Second Level |
Other |
4 ft |
8 ft |
4 ft x 8 ft |
|
Main Level |
Enclosed Porch |
8 ft |
22 ft |
8 ft x 22 ft |
|
Main Level |
Living Room |
13 ft |
15 ft |
13 ft x 15 ft |
|
Main Level |
Dining Room |
8 ft |
10 ft |
8 ft x 10 ft |
|
Main Level |
Other |
12 ft |
14 ft |
12 ft x 14 ft |
|
Main Level |
2pc Bathroom |
8 ft |
4 ft |
8 ft x 4 ft |
|
Main Level |
Other |
10 ft |
8 ft |
10 ft x 8 ft |
https://www.realtor.ca/real-estate/26758368/139-newton-way-saskatoon-brighton

