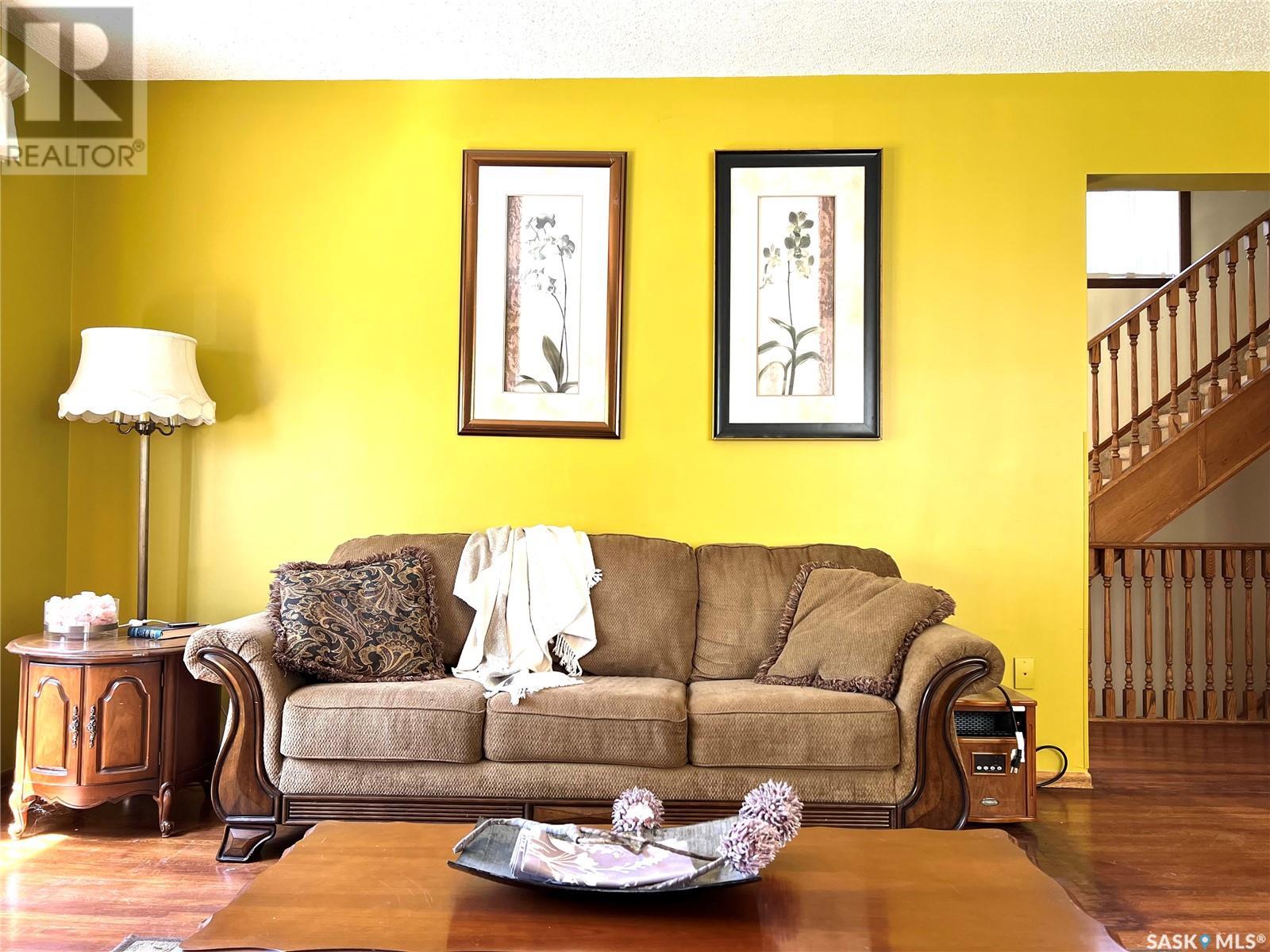4 Bedroom
2 Bathroom
1654 sqft
2 Level
Central Air Conditioning
Forced Air
Lawn
$229,000
Truly an unusual find! Come and explore the possibilities of owning your own Bed and Breakfast or AirBnB! Maybe you are just a large family who needs their own personal space? This might just be the property that you have been waiting for! Located in the mature neighbourhood of Second Avenue, set among the romantic trees is a gorgeous Heritage Home that is in search of just the right owners! The great feature of this property, four bedrooms on the second level! The kitchen keeps an organized owner happy with an abundance of cabinetry while the Great Room hosts the dining and living room. The basement was previously set up to house a master bedroom (which the owner of the Bed & Breakfast stayed) but is also a recreation room. Whether you are looking for the perfect family home or a business venture that fulfills you, this home is definitely worth a visit! The backyard is entirely fenced and the garage is 14x30 for additional storage space. This property just might be your key to happiness, its truly an escape from the ordinary! (id:51699)
Property Details
|
MLS® Number
|
SK982455 |
|
Property Type
|
Single Family |
|
Features
|
Treed, Lane, Rectangular |
|
Structure
|
Deck |
Building
|
Bathroom Total
|
2 |
|
Bedrooms Total
|
4 |
|
Appliances
|
Washer, Refrigerator, Dryer, Oven - Built-in, Window Coverings, Garage Door Opener Remote(s), Storage Shed, Stove |
|
Architectural Style
|
2 Level |
|
Basement Development
|
Finished |
|
Basement Type
|
Full (finished) |
|
Constructed Date
|
1910 |
|
Cooling Type
|
Central Air Conditioning |
|
Heating Fuel
|
Natural Gas |
|
Heating Type
|
Forced Air |
|
Stories Total
|
2 |
|
Size Interior
|
1654 Sqft |
|
Type
|
House |
Parking
|
Detached Garage
|
|
|
Parking Space(s)
|
4 |
Land
|
Acreage
|
No |
|
Fence Type
|
Fence |
|
Landscape Features
|
Lawn |
|
Size Frontage
|
50 Ft |
|
Size Irregular
|
6050.00 |
|
Size Total
|
6050 Sqft |
|
Size Total Text
|
6050 Sqft |
Rooms
| Level |
Type |
Length |
Width |
Dimensions |
|
Second Level |
Bedroom |
|
|
7'4 x 13'6 |
|
Second Level |
Bedroom |
|
|
9'4 x 13'6 |
|
Second Level |
Bedroom |
|
|
9'9 x 11'8 |
|
Second Level |
Bedroom |
|
|
11'9 x 8'3 |
|
Second Level |
4pc Bathroom |
|
|
4'8 x 8'3 |
|
Basement |
Other |
|
|
17'7 x 16'5 |
|
Basement |
4pc Bathroom |
|
|
6'1 x 11' |
|
Main Level |
Kitchen |
|
|
9'5 x 20'8 |
|
Main Level |
Dining Room |
11 ft |
|
11 ft x Measurements not available |
|
Main Level |
Living Room |
|
|
12'4 x 13'9 |
|
Main Level |
Laundry Room |
|
|
11'5 x 11'6 |
|
Main Level |
Foyer |
|
|
4' x 6'1 |
https://www.realtor.ca/real-estate/27355774/139-second-avenue-n-yorkton
































