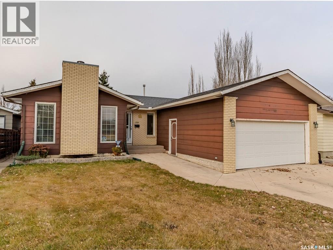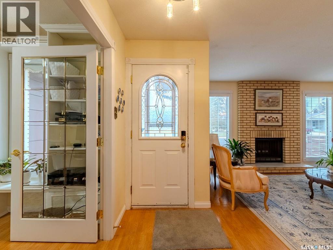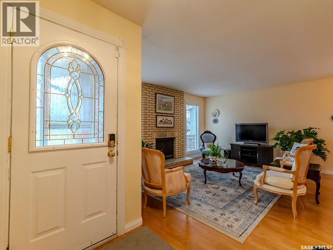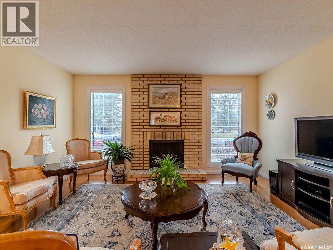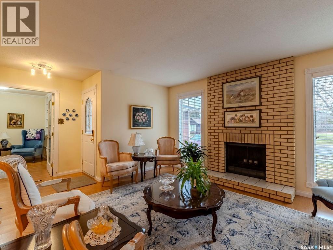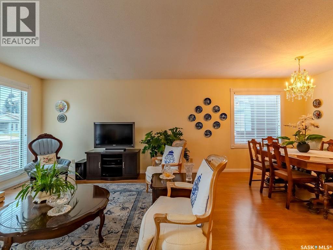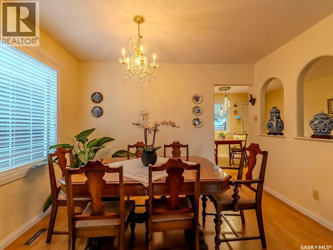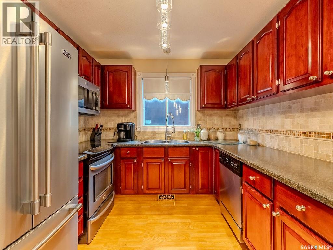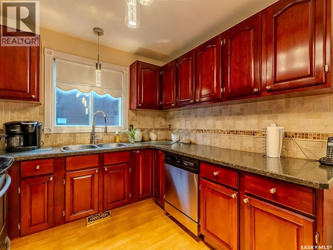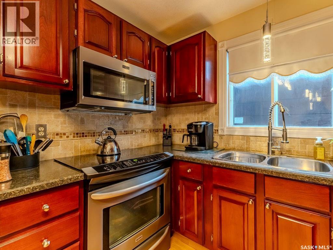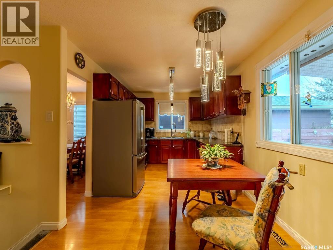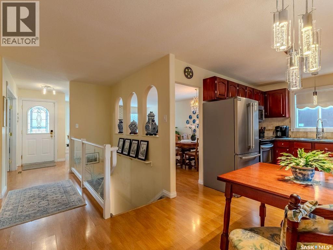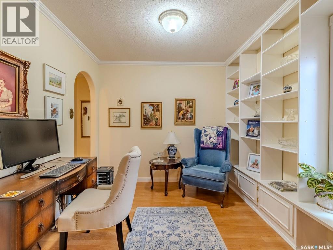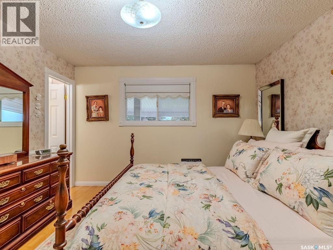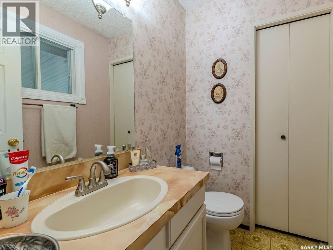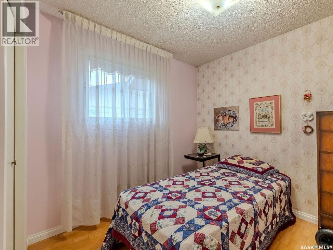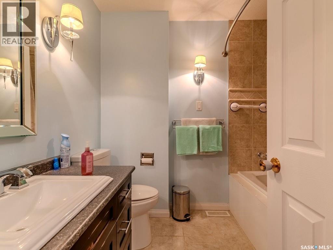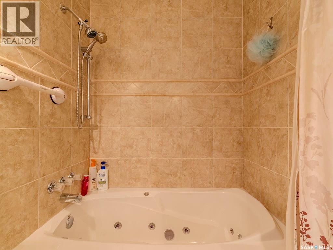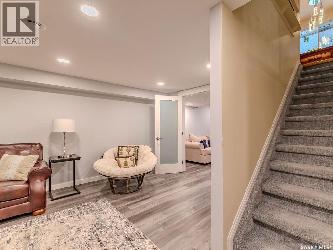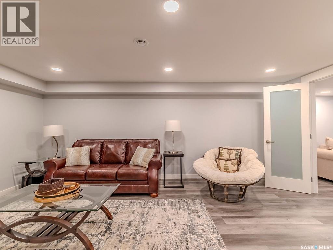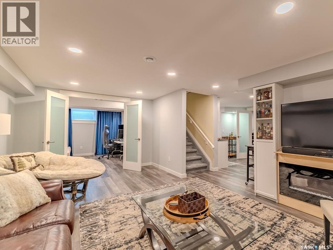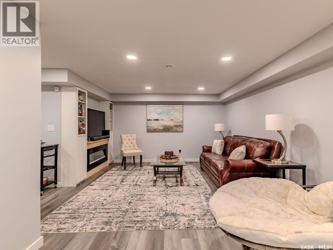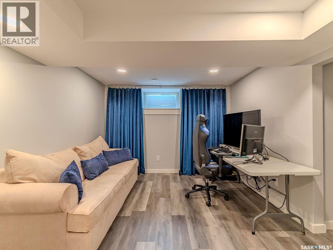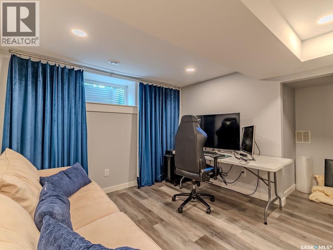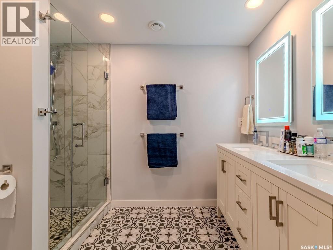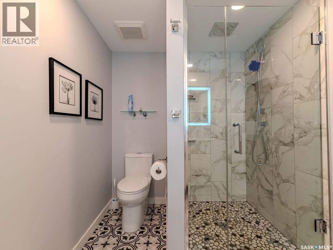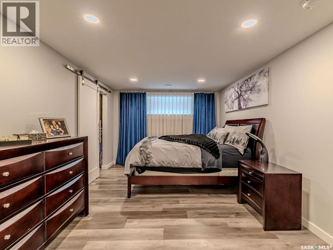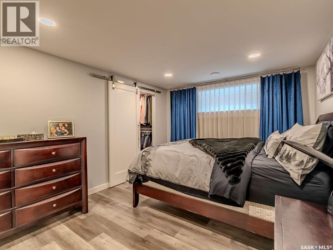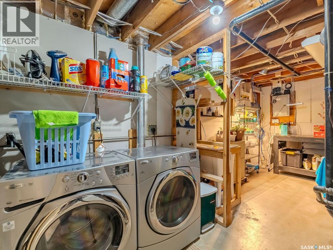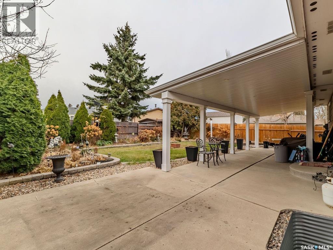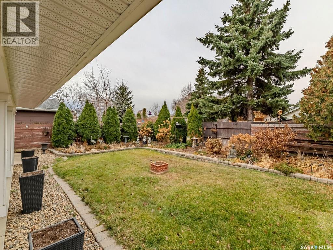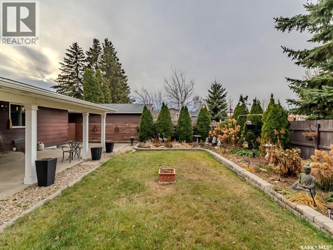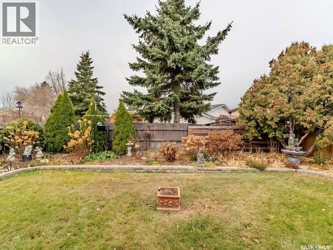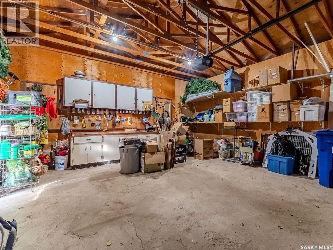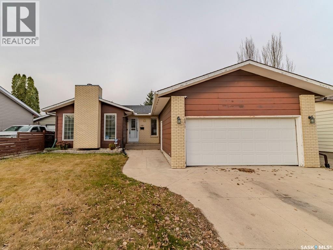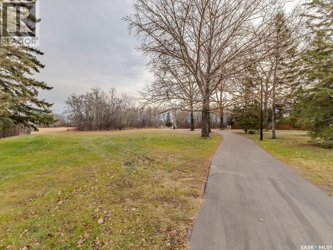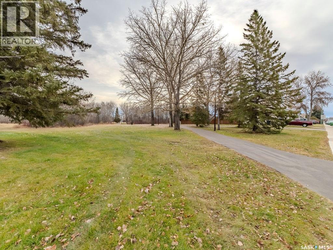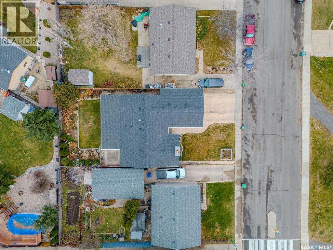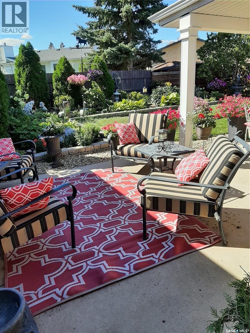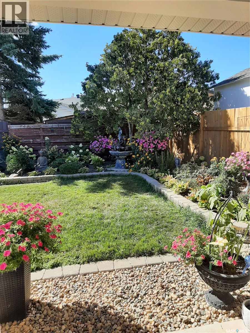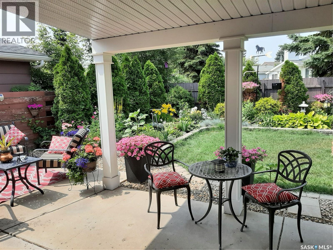4 Bedroom
3 Bathroom
1178 sqft
Bungalow
Fireplace
Central Air Conditioning
Forced Air
Lawn, Garden Area
$424,900
Welcome to this charming 1178 square foot bungalow in the beautiful Parkridge neighbourhood, ideally located on a quiet street directly across from parks and schools. This well-kept home features a double attached garage and a bright, inviting main floor with a spacious living room complete with a cozy fireplace, and a large dining area perfect for family gatherings. The kitchen offers stainless steel appliances and plenty of functionality, while a dedicated office with a massive built-in bookshelf provides an ideal workspace. The main floor includes two good-sized bedrooms, including a primary bedroom with a convenient 2-piece ensuite. A 4-piece bathroom with a relaxing jet tub completes this level. The freshly and professionally renovated basement is an absolute standout-featuring two huge bedrooms, each with walk-in closets, a gorgeous 3-piece bathroom, a large family room, and an impressive wet bar, perfect for entertaining. Step outside to a beautifully landscaped backyard with a covered patio, lush plantings, and plenty of space to enjoy the outdoors. With new shingles, lovely curb appeal, and a fantastic family-friendly location close to schools and parks, this home truly has it all. (id:51699)
Property Details
|
MLS® Number
|
SK024119 |
|
Property Type
|
Single Family |
|
Neigbourhood
|
Parkridge SA |
|
Features
|
Treed, Rectangular, Sump Pump |
|
Structure
|
Patio(s) |
Building
|
Bathroom Total
|
3 |
|
Bedrooms Total
|
4 |
|
Appliances
|
Washer, Refrigerator, Dishwasher, Dryer, Microwave, Window Coverings, Garage Door Opener Remote(s), Stove |
|
Architectural Style
|
Bungalow |
|
Basement Development
|
Finished |
|
Basement Type
|
Full (finished) |
|
Constructed Date
|
1980 |
|
Cooling Type
|
Central Air Conditioning |
|
Fireplace Fuel
|
Wood |
|
Fireplace Present
|
Yes |
|
Fireplace Type
|
Conventional |
|
Heating Fuel
|
Natural Gas |
|
Heating Type
|
Forced Air |
|
Stories Total
|
1 |
|
Size Interior
|
1178 Sqft |
|
Type
|
House |
Parking
|
Attached Garage
|
|
|
Parking Space(s)
|
4 |
Land
|
Acreage
|
No |
|
Fence Type
|
Fence |
|
Landscape Features
|
Lawn, Garden Area |
|
Size Irregular
|
5684.00 |
|
Size Total
|
5684 Sqft |
|
Size Total Text
|
5684 Sqft |
Rooms
| Level |
Type |
Length |
Width |
Dimensions |
|
Basement |
Bedroom |
10 ft ,5 in |
11 ft ,1 in |
10 ft ,5 in x 11 ft ,1 in |
|
Basement |
Family Room |
18 ft ,4 in |
12 ft ,4 in |
18 ft ,4 in x 12 ft ,4 in |
|
Basement |
3pc Bathroom |
|
|
Measurements not available |
|
Basement |
Bedroom |
10 ft ,5 in |
13 ft ,9 in |
10 ft ,5 in x 13 ft ,9 in |
|
Basement |
Other |
9 ft ,3 in |
16 ft ,5 in |
9 ft ,3 in x 16 ft ,5 in |
|
Basement |
Laundry Room |
|
|
Measurements not available |
|
Main Level |
Living Room |
13 ft ,1 in |
11 ft ,5 in |
13 ft ,1 in x 11 ft ,5 in |
|
Main Level |
Dining Room |
9 ft ,3 in |
11 ft ,4 in |
9 ft ,3 in x 11 ft ,4 in |
|
Main Level |
Kitchen |
8 ft ,8 in |
18 ft ,9 in |
8 ft ,8 in x 18 ft ,9 in |
|
Main Level |
Den |
9 ft ,6 in |
10 ft ,8 in |
9 ft ,6 in x 10 ft ,8 in |
|
Main Level |
Bedroom |
8 ft ,6 in |
8 ft ,3 in |
8 ft ,6 in x 8 ft ,3 in |
|
Main Level |
Primary Bedroom |
12 ft |
11 ft ,6 in |
12 ft x 11 ft ,6 in |
|
Main Level |
2pc Ensuite Bath |
|
|
Measurements not available |
|
Main Level |
4pc Bathroom |
|
|
Measurements not available |
https://www.realtor.ca/real-estate/29109721/139-smith-road-saskatoon-parkridge-sa

