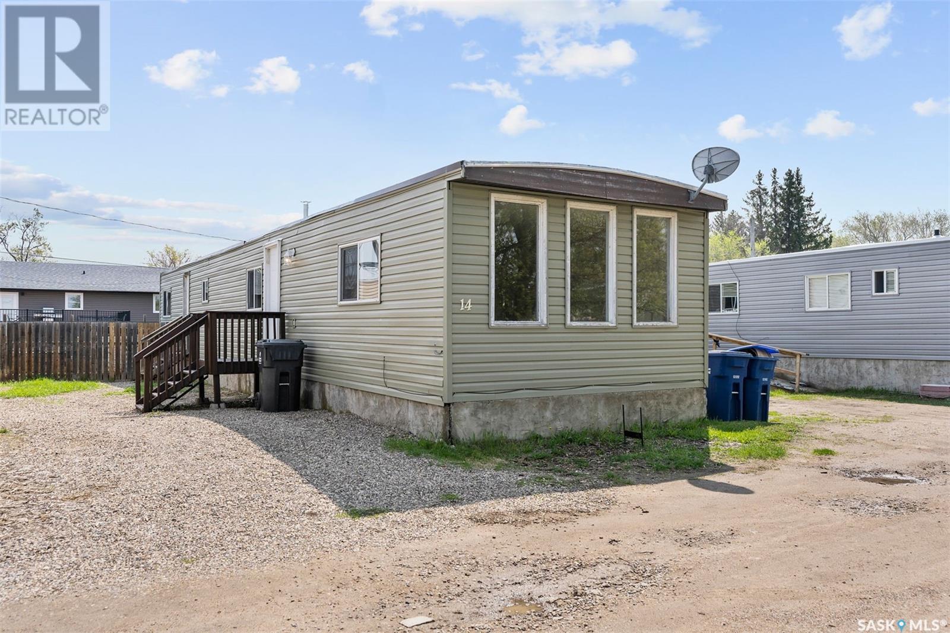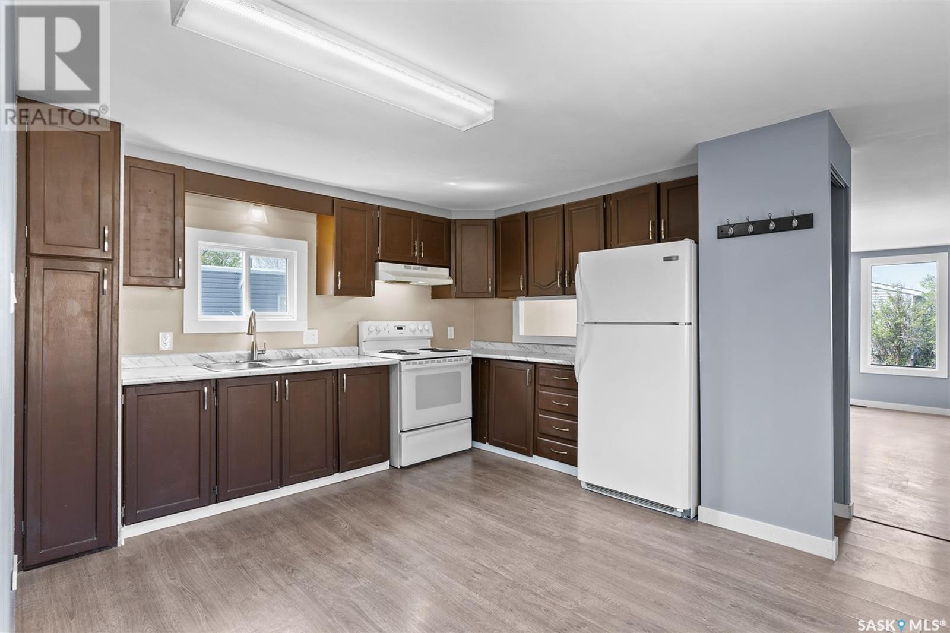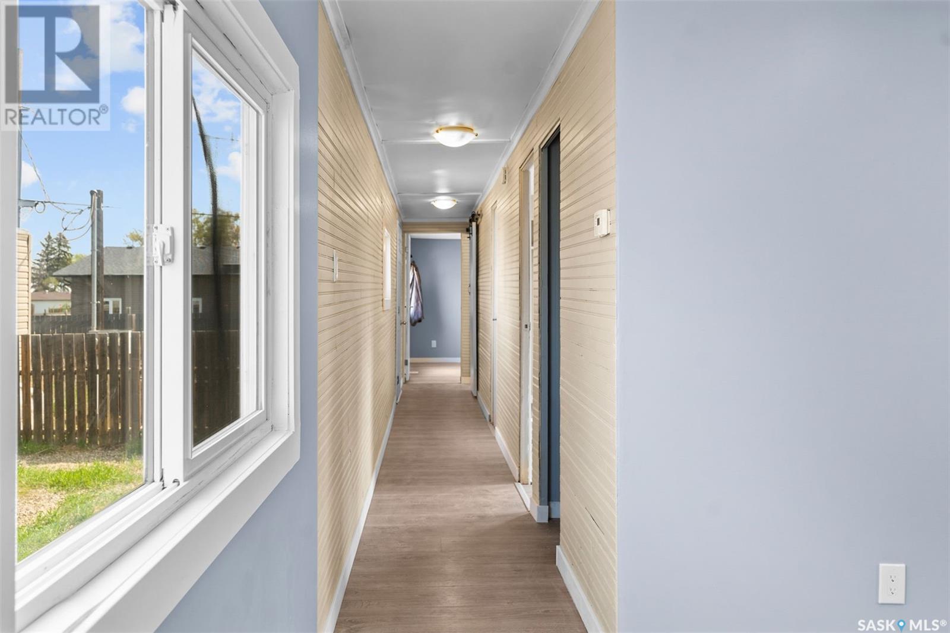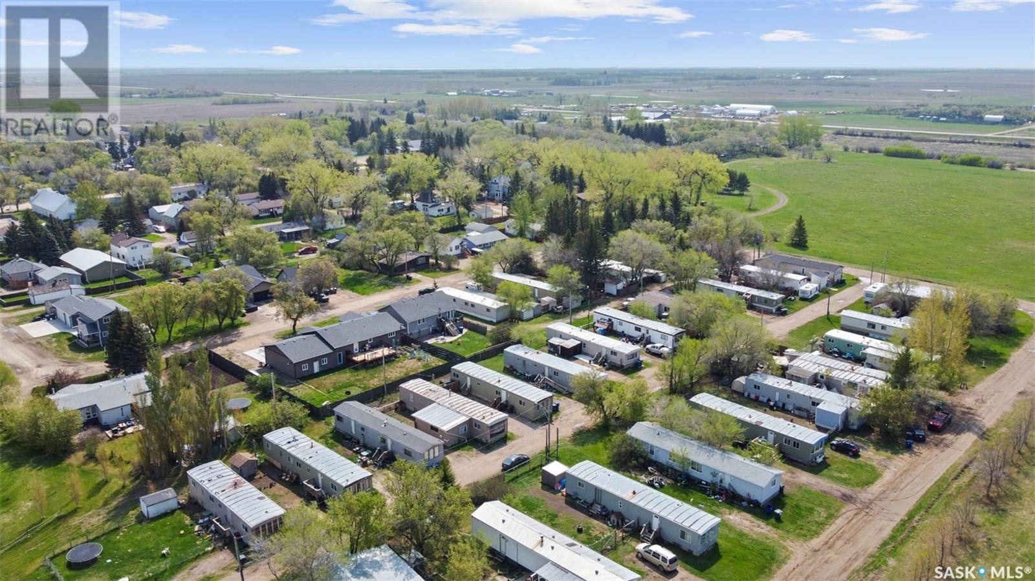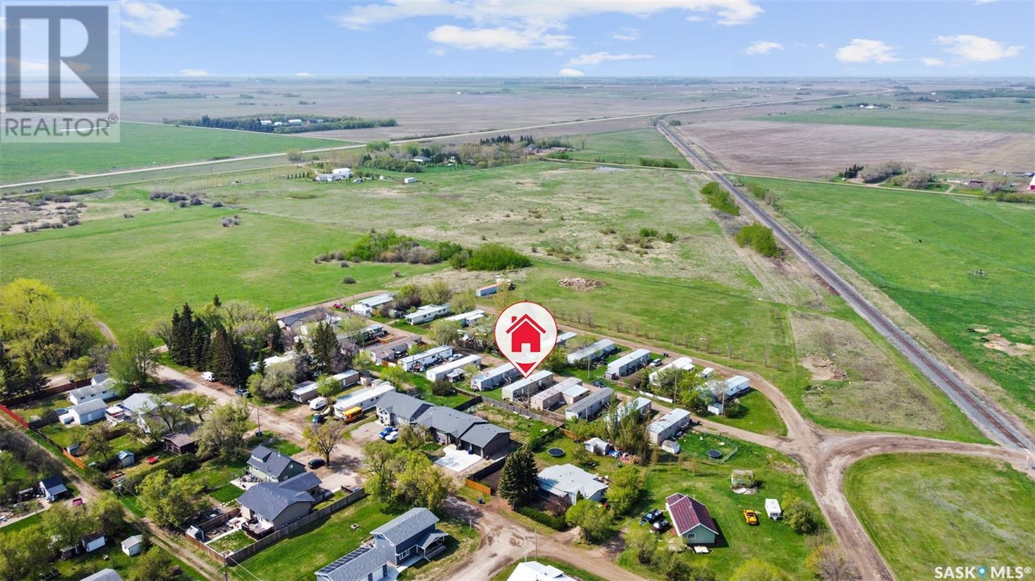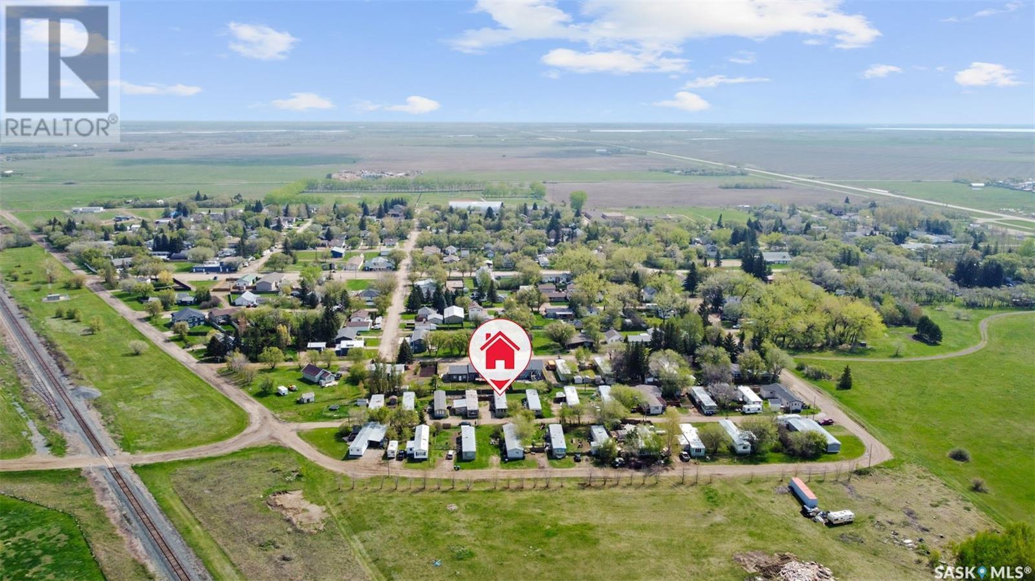2 Bedroom
1 Bathroom
952 sqft
Mobile Home
$79,900
Welcome to #14 Purdue St in Asquith, SK, a beautifully updated 2-bedroom, 1-bathroom mobile home that combines comfort with modern aesthetics and efficiency. This home features a series of upgrades: Stay warm and reduce your energy bills with a new, efficient 78,000 BTU Intertherm natural gas furnace, only three months old, and enjoy plentiful hot water from the 5-month-old 50-gallon water heater. The plumbing has been updated to mostly pex, with some existing copper. The interior boasts new kitchen and bathroom countertops, sinks, and stylish brushed nickel taps. A new Delta showerhead with a pull-out handle, modern baseboards, window trim, door trim, and a fresh coat of paint throughout refresh the home's look. New Decora plugs and light switches have been installed across the house, alongside updated light fixtures with energy-saving LED bulbs. Comfort meets durability with laminate and luxury vinyl plank flooring throughout the living space and linoleum in the bathroom. A custom barn door adds a unique touch, and new double-pane sliding windows and exterior doors enhance the home’s insulation. Outside, the home is wrapped in vinyl siding and features R16 insulated skirting with a parged finish. The yard is partially fenced, offering a private outdoor space. Currently configured as a two-bedroom home, this property offers the flexibility to convert back to a three-bedroom layout for approximately $950, including materials—a great option depending on the size of the family or an investor's preference. Pad fees include water sewer garbage and recycling. Don't miss this exceptional opportunity contact us today to schedule a viewing! 14 Perdue Street is the Google Address. (id:51699)
Property Details
|
MLS® Number
|
SK968989 |
|
Property Type
|
Single Family |
|
Structure
|
Deck |
Building
|
Bathroom Total
|
1 |
|
Bedrooms Total
|
2 |
|
Appliances
|
Washer, Refrigerator, Dryer, Hood Fan, Stove |
|
Architectural Style
|
Mobile Home |
|
Basement Development
|
Not Applicable |
|
Basement Type
|
Crawl Space (not Applicable) |
|
Constructed Date
|
1978 |
|
Heating Fuel
|
Natural Gas |
|
Size Interior
|
952 Sqft |
|
Type
|
Mobile Home |
Land
|
Acreage
|
No |
|
Size Frontage
|
14 Ft |
|
Size Irregular
|
14x68 |
|
Size Total Text
|
14x68 |
Rooms
| Level |
Type |
Length |
Width |
Dimensions |
|
Main Level |
Kitchen |
10 ft ,7 in |
9 ft ,6 in |
10 ft ,7 in x 9 ft ,6 in |
|
Main Level |
Living Room |
16 ft ,10 in |
13 ft ,3 in |
16 ft ,10 in x 13 ft ,3 in |
|
Main Level |
Laundry Room |
|
|
Measurements not available |
|
Main Level |
Bedroom |
13 ft |
10 ft |
13 ft x 10 ft |
|
Main Level |
4pc Bathroom |
|
|
Measurements not available |
|
Main Level |
Bedroom |
11 ft |
10 ft ,3 in |
11 ft x 10 ft ,3 in |
https://www.realtor.ca/real-estate/26880411/14-400-cecil-street-asquith

