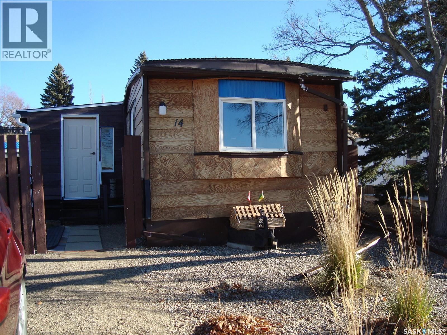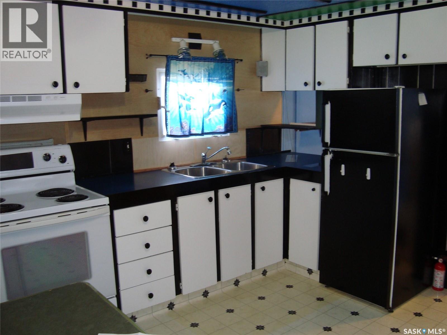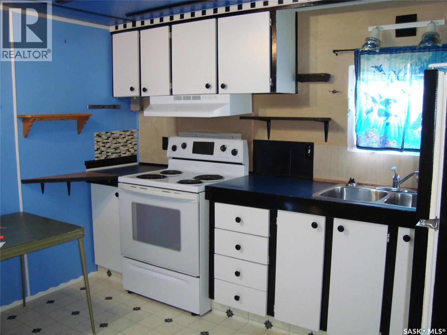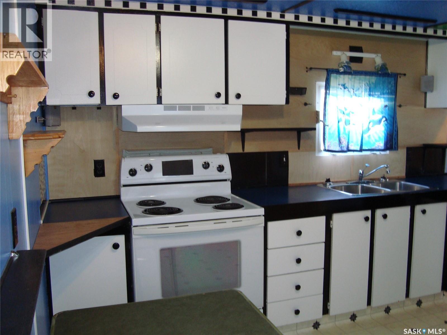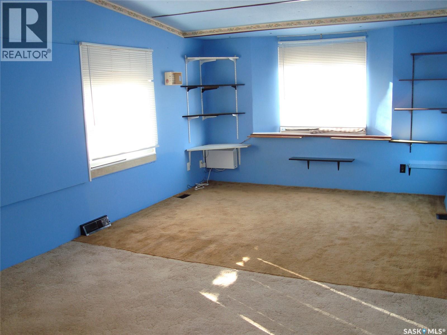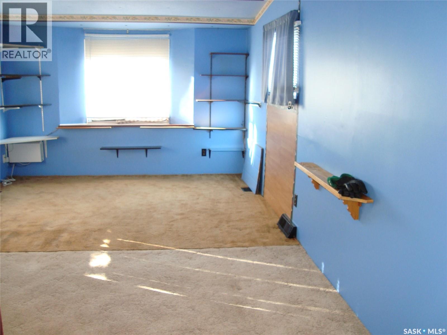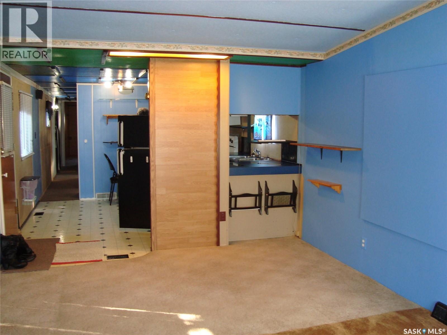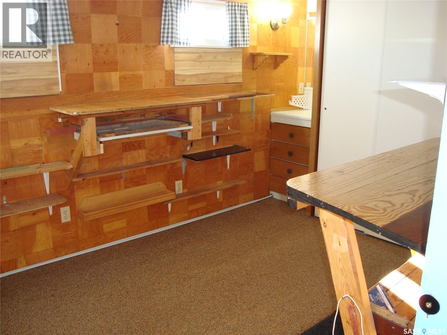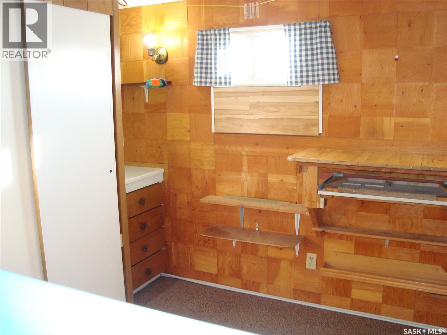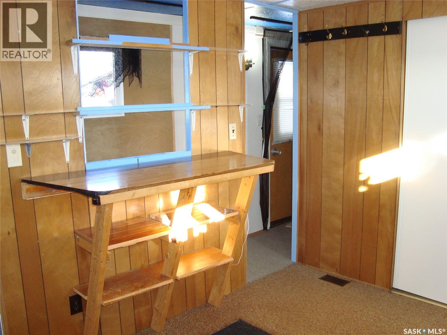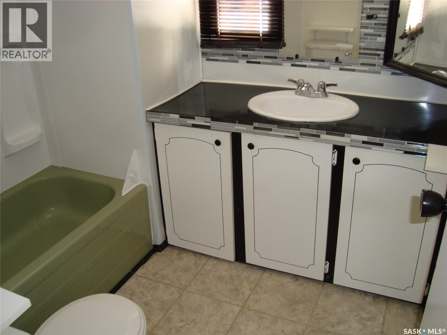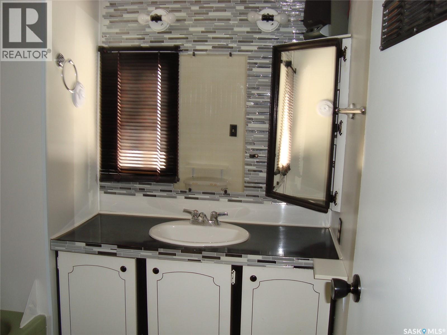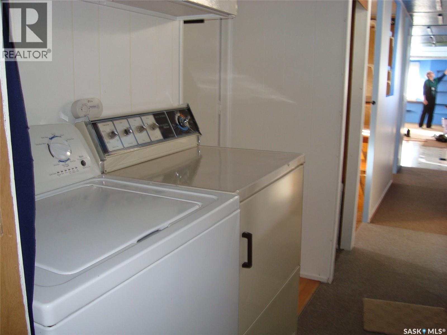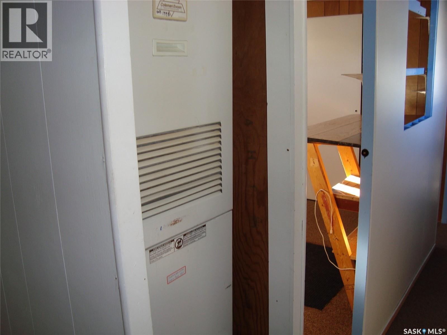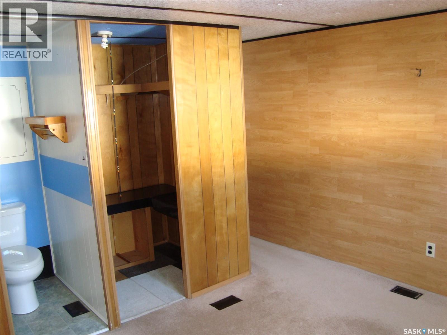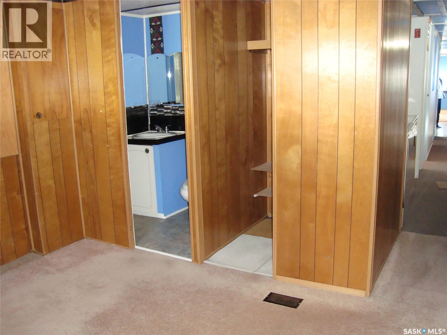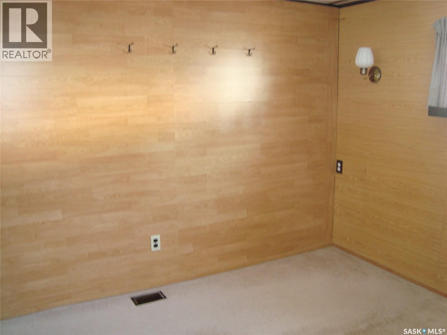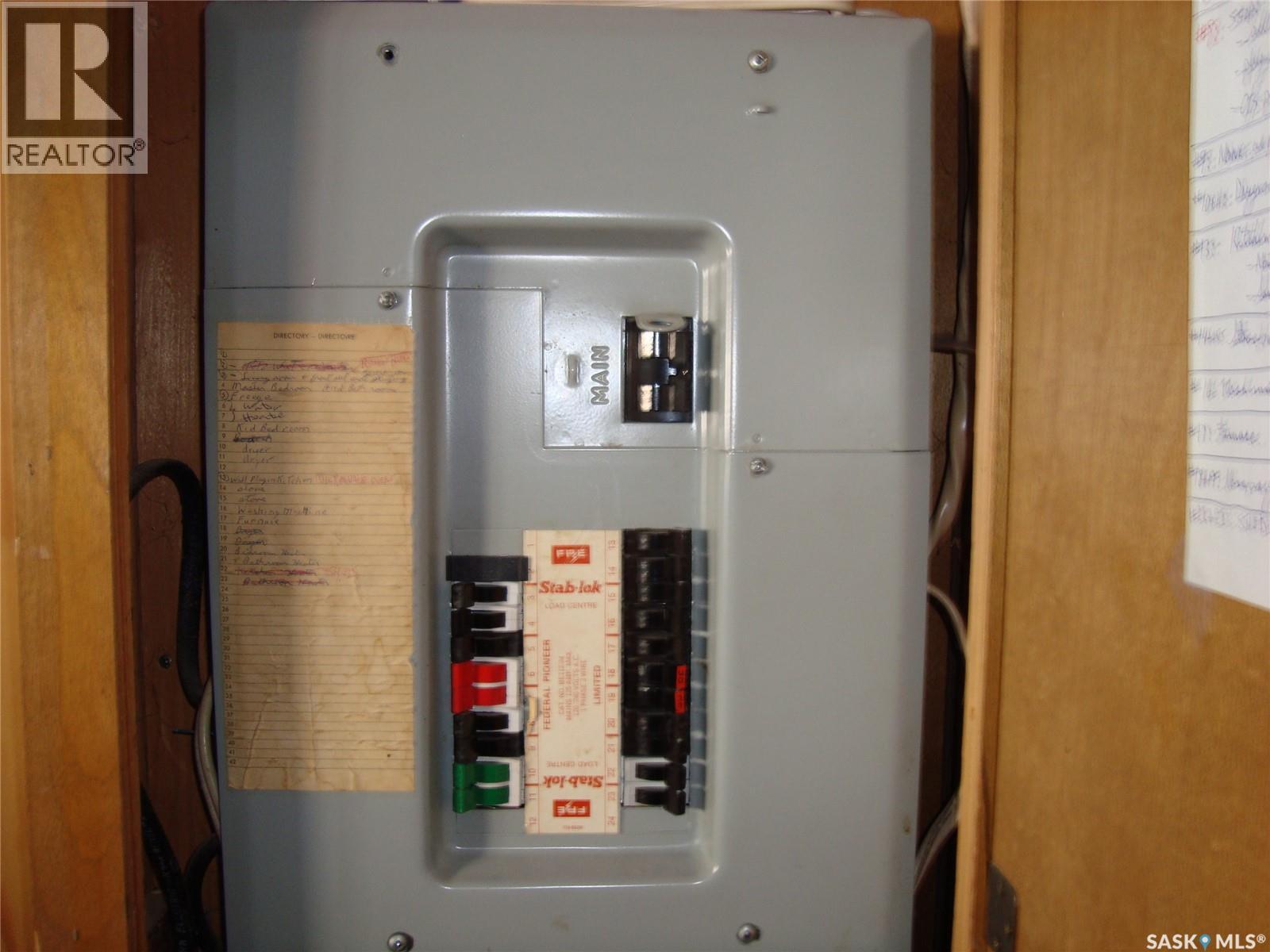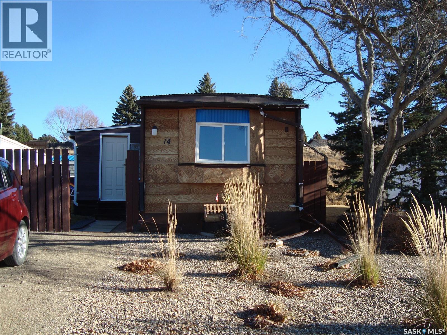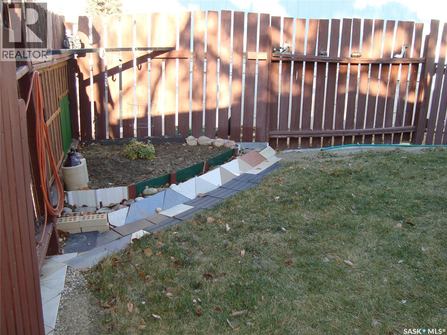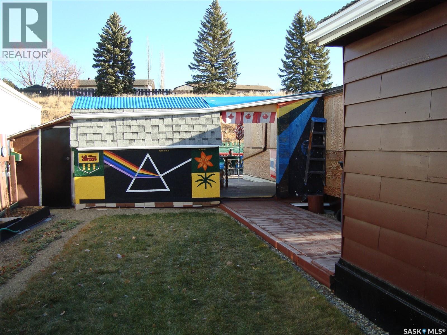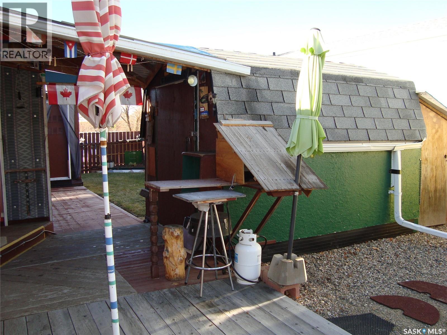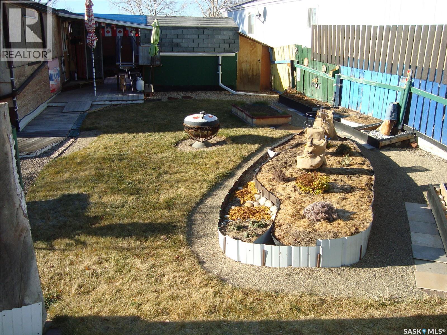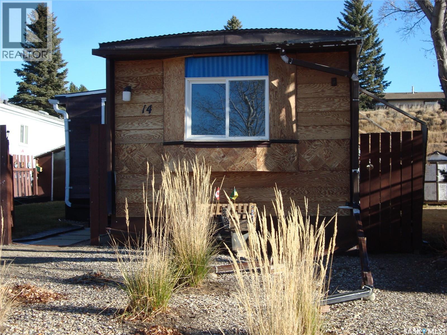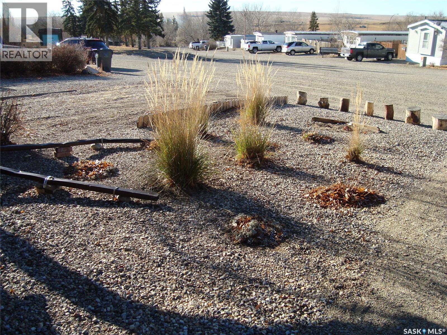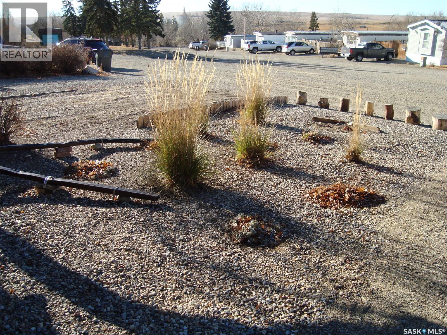2 Bedroom
2 Bathroom
768 sqft
Mobile Home
Wall Unit, Window Air Conditioner
Forced Air
Lawn, Garden Area
$34,000
Unique property, inside and out! This mobile home has more to offer then just a home, yes, it also has a workshop for the person who would like to do small projects or maybe a place for a hobby/crafts?? This room could also be turned back into a bedroom with closets on both sides of the room - all up to what you would like it to be. The rest of it is a regular mobile home. The yard is well thought out and is put together using every inch of space possible. Includes all newer windows except bathroom windows, 1 newer door, extra insulation in north wall and some on south wall. New metal roof on home and shed in 2020. Both bathrooms have newer toilets and sinks in 2016. Come and see it for yourself, it may be exactly what would work for you!! (id:51699)
Property Details
|
MLS® Number
|
SK024548 |
|
Property Type
|
Single Family |
|
Features
|
Double Width Or More Driveway |
|
Structure
|
Patio(s) |
Building
|
Bathroom Total
|
2 |
|
Bedrooms Total
|
2 |
|
Appliances
|
Washer, Refrigerator, Dryer, Window Coverings, Hood Fan, Storage Shed, Stove |
|
Architectural Style
|
Mobile Home |
|
Constructed Date
|
1974 |
|
Cooling Type
|
Wall Unit, Window Air Conditioner |
|
Heating Fuel
|
Natural Gas |
|
Heating Type
|
Forced Air |
|
Size Interior
|
768 Sqft |
|
Type
|
Mobile Home |
Parking
|
None
|
|
|
Gravel
|
|
|
Parking Space(s)
|
2 |
Land
|
Acreage
|
No |
|
Fence Type
|
Fence |
|
Landscape Features
|
Lawn, Garden Area |
|
Size Irregular
|
0.00 |
|
Size Total
|
0.00 |
|
Size Total Text
|
0.00 |
Rooms
| Level |
Type |
Length |
Width |
Dimensions |
|
Main Level |
Kitchen/dining Room |
|
|
11'4 x 11'4 |
|
Main Level |
Living Room |
|
|
11'2 x 17'1 |
|
Main Level |
4pc Bathroom |
|
|
6'10 x 6'4 |
|
Main Level |
Primary Bedroom |
|
|
11'2 x 9'9 |
|
Main Level |
Bedroom |
|
|
8'9 x 10'4 |
|
Main Level |
2pc Ensuite Bath |
|
|
4' x 4'6 |
|
Main Level |
Enclosed Porch |
|
|
8' x 8' |
https://www.realtor.ca/real-estate/29131693/14-701-11th-avenue-nw-swift-current

