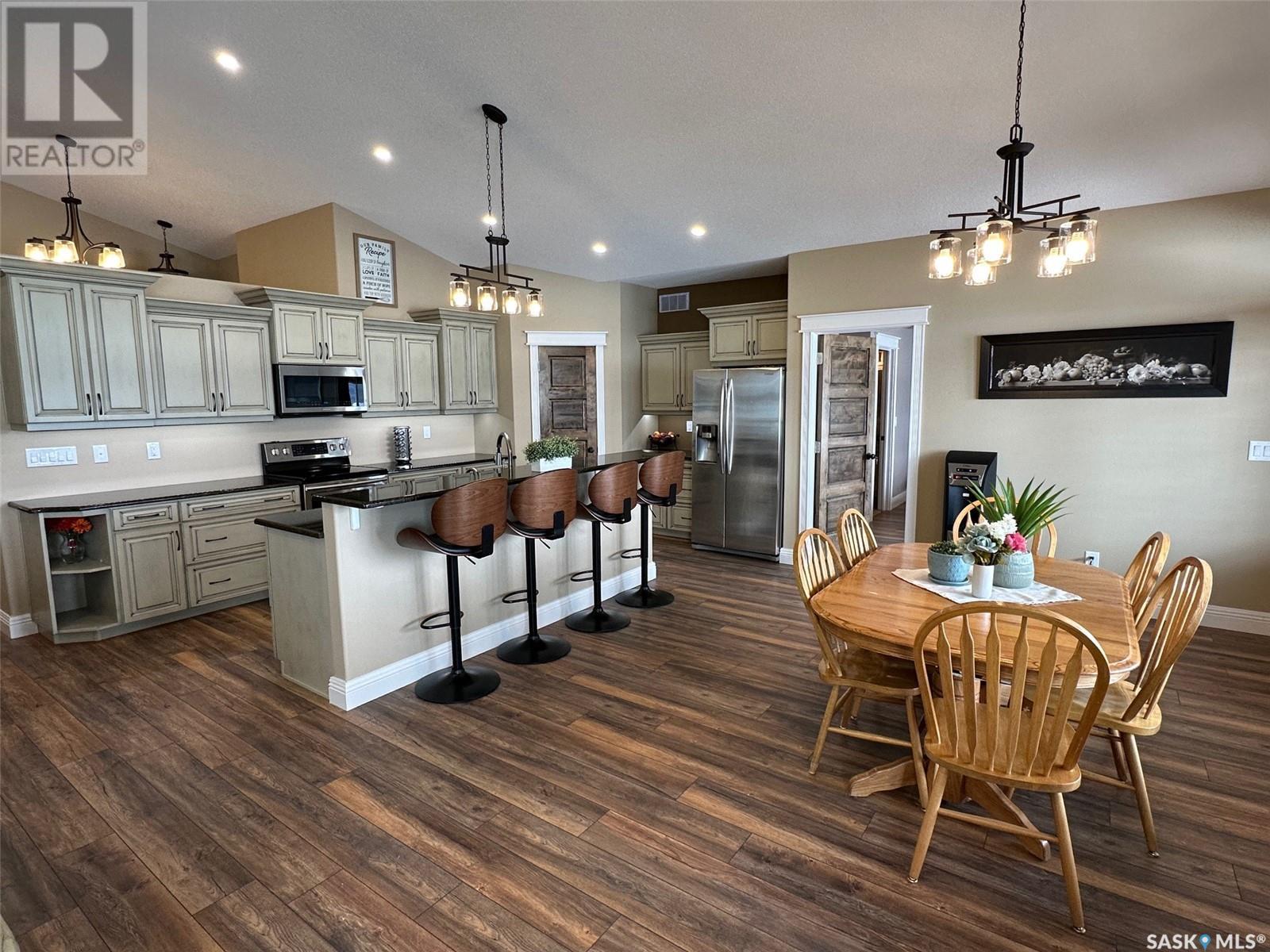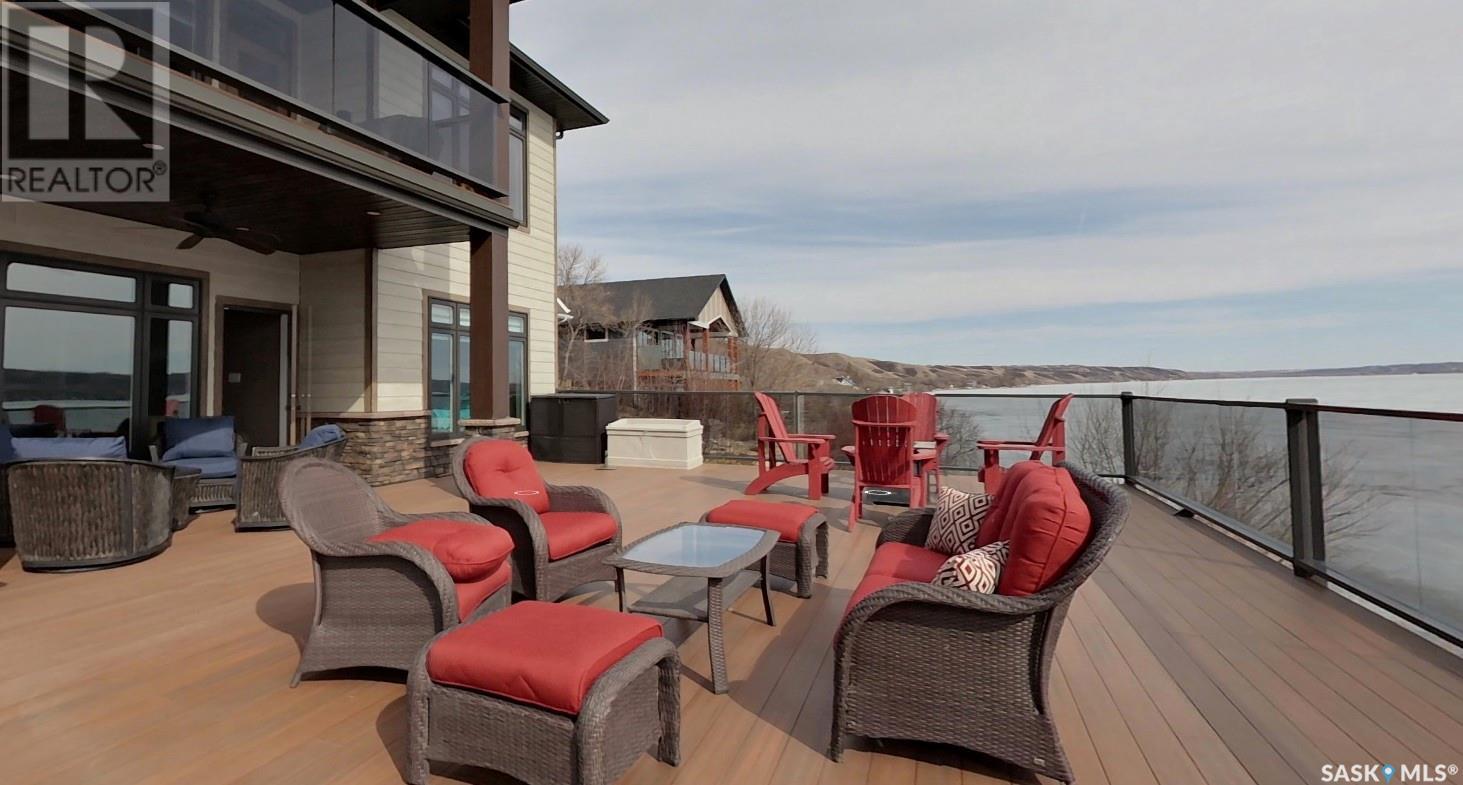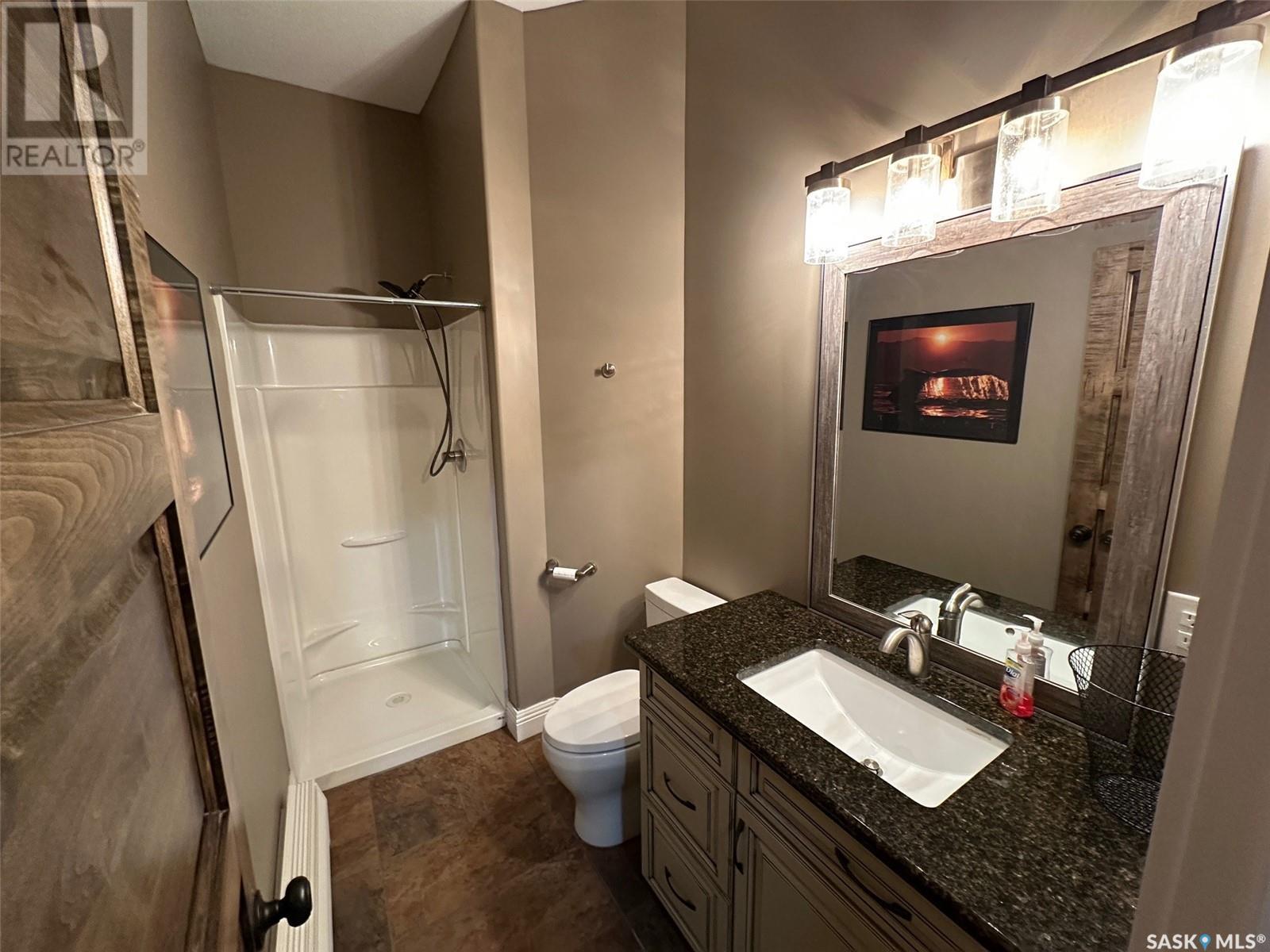6 Bedroom
4 Bathroom
1883 sqft
Bungalow
Central Air Conditioning, Air Exchanger
Forced Air, Hot Water, In Floor Heating
Waterfront
Lawn, Underground Sprinkler
$1,299,900
Check out this fabulous custom built walk out bungalow with triple attached garage and huge attached boathouse with absolutely breath taking views of Echo lake in the Quappelle valley . This fabulous home is located on the North Side of Echo lake just 5 minute drive on paved roads from Fort Quappelle. Step into this gorgeous home and automatically notice the high end quality materials used for construction including solid wood interior doors throughout. The open great room has 14ft vaulted ceilings and overlooks the South View to the whole lake. The entertainers custom kitchen is designed with a huge island with raised breakfast bar featuring granite countertops, a large pantry and comes complete with SS Fridge, Stove, Dishwasher and over the range microwave. From this level there is an access to a maintenance free upper deck. The master bedroom is situated off to the side of the dining room and also has panoramic views of the lake. The ensuite has his and her sinks, walk in shower and a large walk through closet with convenient access to laundry room and attached garage. The oversize triple car garage is fully insulated and features infloor heat with a drainage pit. Completing the main floor are two spare bedrooms and a main 4 piece bathroom. The basement of the home has an extra large recreation room with wet bar and has direct access to an absolutely massive deck that is constucted overtop of built in boathouse. 3 more bedrooms with another 4 piece bathroom are also on this level. The large mechanical room has tons of storage with built in shelving. From this level there is also a staircase down to the attached boathouse with its own 3 piece bathroom and storage. The boathouse has two double doors with epoxy floors and a winch with a dolly and rail system which is large enough to accommodate a wake board boat. The shoreline is 80’ and also comes with aluminum docks. For a virtual walkthru please click on the video button. (id:51699)
Property Details
|
MLS® Number
|
SK003789 |
|
Property Type
|
Single Family |
|
Features
|
Irregular Lot Size |
|
Structure
|
Deck |
|
Water Front Type
|
Waterfront |
Building
|
Bathroom Total
|
4 |
|
Bedrooms Total
|
6 |
|
Appliances
|
Refrigerator, Dishwasher, Microwave, Alarm System, Window Coverings, Garage Door Opener Remote(s), Stove |
|
Architectural Style
|
Bungalow |
|
Constructed Date
|
2018 |
|
Cooling Type
|
Central Air Conditioning, Air Exchanger |
|
Fire Protection
|
Alarm System |
|
Heating Fuel
|
Natural Gas |
|
Heating Type
|
Forced Air, Hot Water, In Floor Heating |
|
Stories Total
|
1 |
|
Size Interior
|
1883 Sqft |
|
Type
|
House |
Parking
|
Attached Garage
|
|
|
Attached Garage
|
|
|
Heated Garage
|
|
|
Parking Space(s)
|
6 |
Land
|
Acreage
|
No |
|
Landscape Features
|
Lawn, Underground Sprinkler |
|
Size Irregular
|
6534.00 |
|
Size Total
|
6534 Sqft |
|
Size Total Text
|
6534 Sqft |
Rooms
| Level |
Type |
Length |
Width |
Dimensions |
|
Third Level |
3pc Bathroom |
|
|
Measurements not available |
|
Third Level |
Storage |
|
|
17'4" x 14'5" |
|
Basement |
Other |
|
|
24' x 29'2" |
|
Basement |
Bedroom |
|
|
13'9" x 12'8" |
|
Basement |
Other |
|
|
21'7" x 14'8" |
|
Basement |
Bedroom |
|
|
11'11" x 11'3" |
|
Basement |
4pc Bathroom |
|
|
5' x 8'11" |
|
Basement |
Bedroom |
|
|
11'2" x 12'5" |
|
Main Level |
Bedroom |
|
|
11' x 8'11" |
|
Main Level |
4pc Bathroom |
|
|
9'2" x 9'10" |
|
Main Level |
Bedroom |
|
|
12'10" x 8'11" |
|
Main Level |
Kitchen |
|
|
11'4" x 18'2" |
|
Main Level |
Dining Room |
|
|
11'3" x 15'11" |
|
Main Level |
Living Room |
|
|
21'9" x 14'6" |
|
Main Level |
Primary Bedroom |
|
|
16'5" x 12'10" |
|
Main Level |
4pc Ensuite Bath |
|
|
9'2" x 9'10" |
|
Main Level |
Laundry Room |
|
|
8'2" x 5'2" |
https://www.realtor.ca/real-estate/28220576/14-aaron-drive-echo-lake
















































