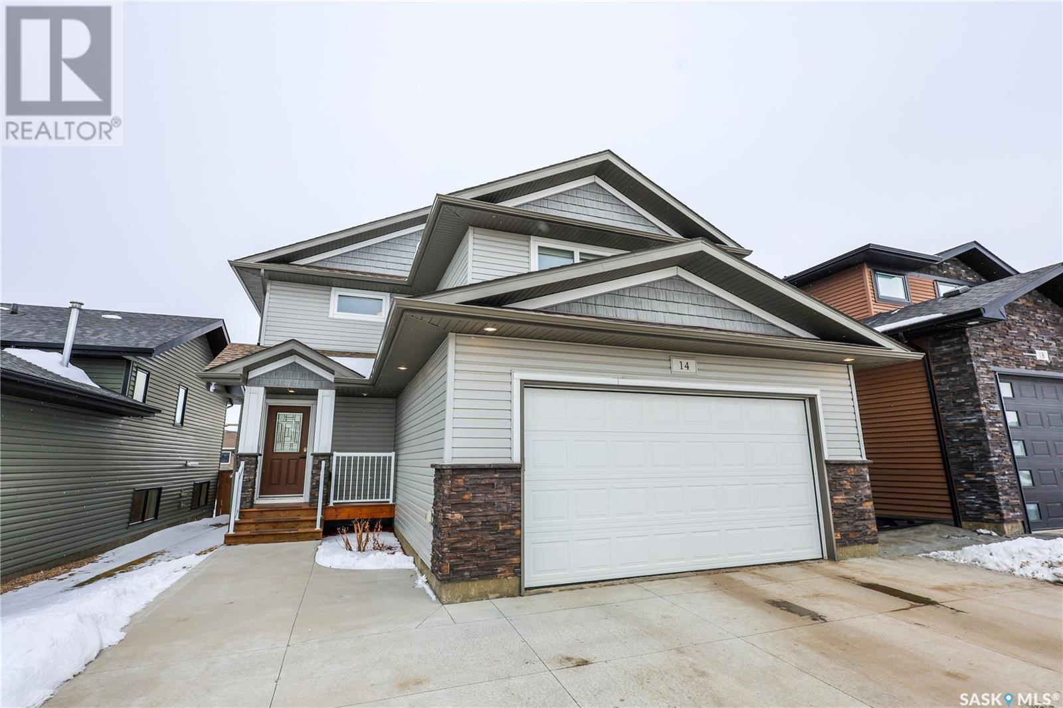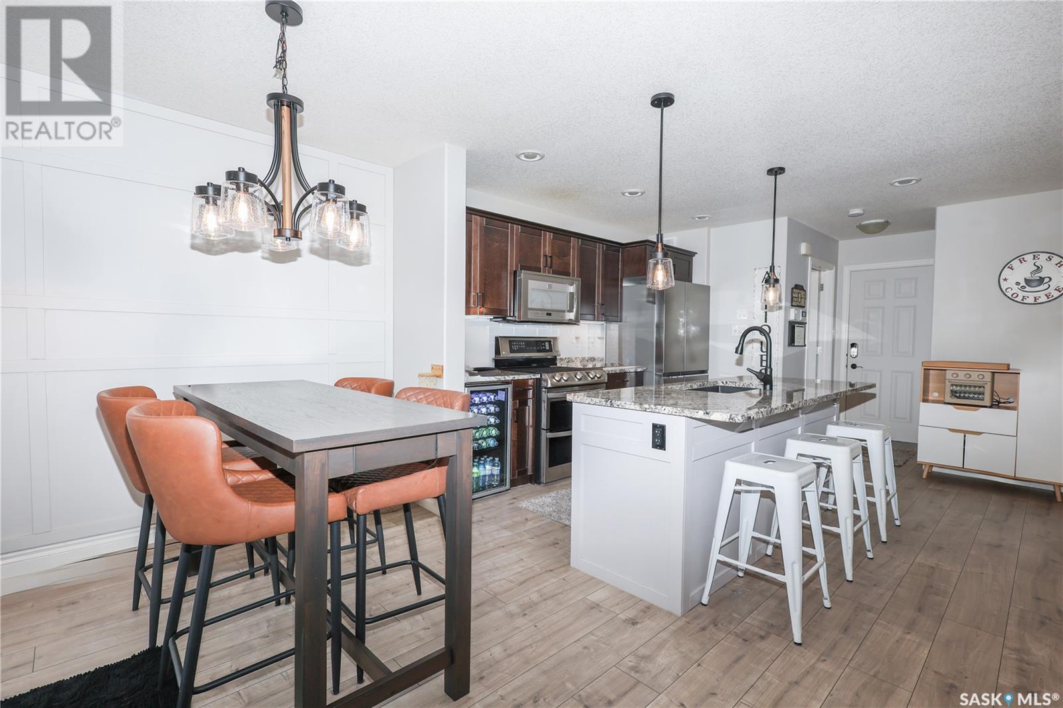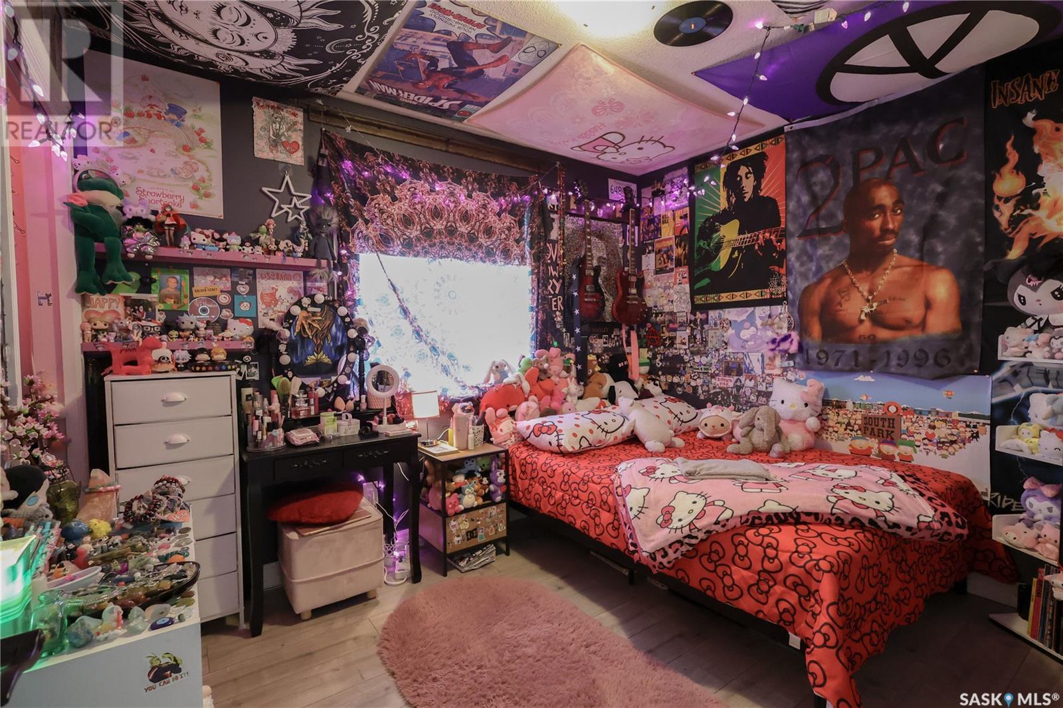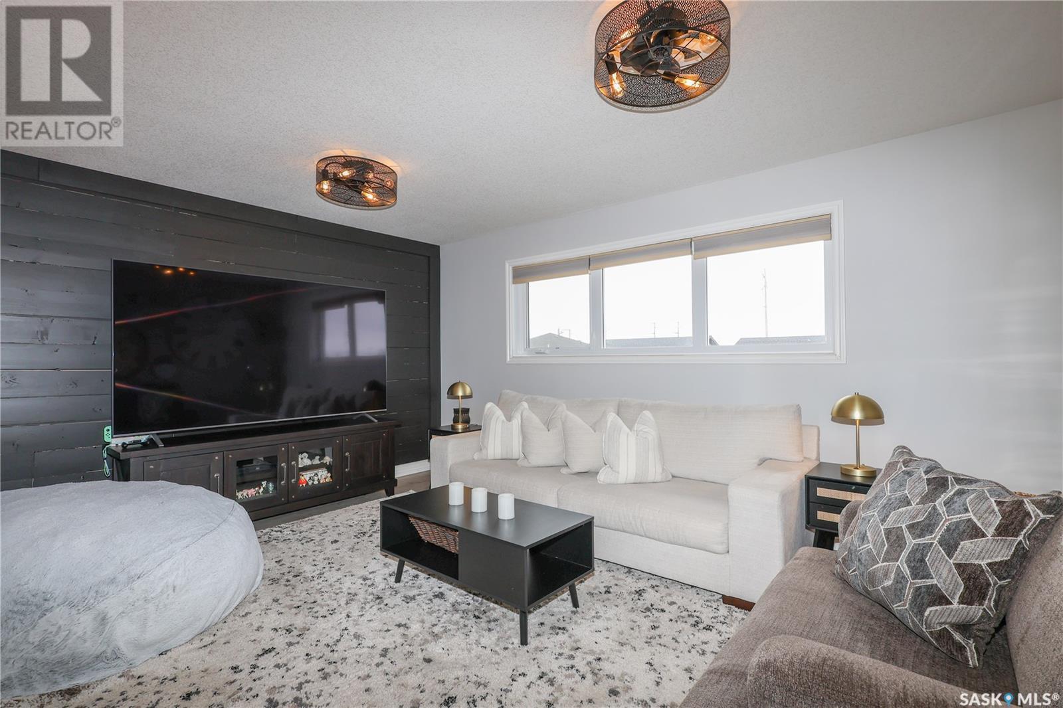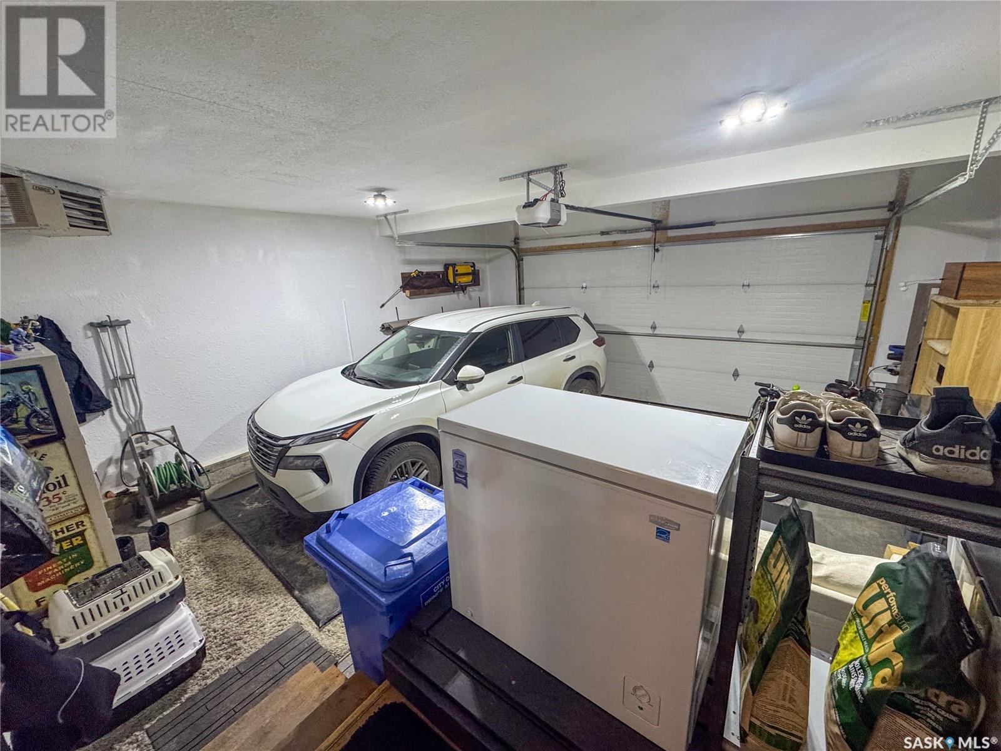14 Delorme Bay Prince Albert, Saskatchewan S6V 0H2
$429,900
This stunning turnkey move in ready home is situated on a quiet cul-de-sac in the sought after Southwood neighborhood! Thoughtfully designed with a bright and open concept layout, the main floor features a spacious kitchen equipped with stainless steel appliances, sleek tile backsplash, newer granite countertops, modern light fixtures and a large island with bar seating. Additional conveniences include a roughed-in natural gas hookup for the oven. The kitchen overlooks the cozy living room which features built-in shelving and a large window while the adjacent dining area provides direct access to a sprawling deck which is perfect for indoor and outdoor dining. A convenient 2 piece bathroom completes the main floor. The second level features a versatile bonus room that adds extra living space, a chic 4 piece bathroom, 3 large bedrooms including the primary bedroom that has a walk in closet and a private 4 piece ensuite. The fully developed basement provides an expansive family room that has new carpet and a laundry/utility room. Outside, the beautifully landscaped and fully fenced yard enhances the homes appeal. There is a heated double attached garage along with a triple car driveway which ensures ample parking. Notable upgrades include new vinyl plank flooring throughout, fresh paint and updated hardware on the doors (excluding bathroom tub faucets). Located near the Rotary Trail, schools, and parks, this exceptional home is ready for its next owners. Don’t miss out on this incredible opportunity! (id:51699)
Property Details
| MLS® Number | SK000529 |
| Property Type | Single Family |
| Neigbourhood | SouthWood |
| Features | Treed, Rectangular, Sump Pump |
| Structure | Deck |
Building
| Bathroom Total | 3 |
| Bedrooms Total | 3 |
| Appliances | Washer, Refrigerator, Dishwasher, Dryer, Microwave, Alarm System, Window Coverings, Garage Door Opener Remote(s), Storage Shed, Stove |
| Architectural Style | 2 Level |
| Basement Development | Finished |
| Basement Type | Full (finished) |
| Constructed Date | 2013 |
| Cooling Type | Central Air Conditioning, Air Exchanger |
| Fire Protection | Alarm System |
| Heating Fuel | Natural Gas |
| Heating Type | Forced Air |
| Stories Total | 2 |
| Size Interior | 1534 Sqft |
| Type | House |
Parking
| Attached Garage | |
| Parking Pad | |
| Heated Garage | |
| Parking Space(s) | 5 |
Land
| Acreage | No |
| Fence Type | Fence |
| Landscape Features | Lawn |
| Size Frontage | 43 Ft |
| Size Irregular | 5074.00 |
| Size Total | 5074 Sqft |
| Size Total Text | 5074 Sqft |
Rooms
| Level | Type | Length | Width | Dimensions |
|---|---|---|---|---|
| Second Level | Bonus Room | 13 ft | 16 ft | 13 ft x 16 ft |
| Second Level | Primary Bedroom | 12 ft ,6 in | 13 ft | 12 ft ,6 in x 13 ft |
| Second Level | 4pc Ensuite Bath | 8 ft ,1 in | 6 ft ,3 in | 8 ft ,1 in x 6 ft ,3 in |
| Second Level | Bedroom | 11 ft | 9 ft | 11 ft x 9 ft |
| Second Level | Bedroom | 10 ft ,1 in | 8 ft ,1 in | 10 ft ,1 in x 8 ft ,1 in |
| Second Level | 4pc Bathroom | 4 ft ,10 in | 8 ft ,9 in | 4 ft ,10 in x 8 ft ,9 in |
| Basement | Family Room | 17 ft | 22 ft | 17 ft x 22 ft |
| Basement | Laundry Room | 17 ft | 12 ft | 17 ft x 12 ft |
| Main Level | Kitchen/dining Room | 23 ft | 21 ft | 23 ft x 21 ft |
| Main Level | Foyer | 5 ft ,1 in | 9 ft ,9 in | 5 ft ,1 in x 9 ft ,9 in |
| Main Level | 2pc Bathroom | 4 ft ,8 in | 4 ft ,7 in | 4 ft ,8 in x 4 ft ,7 in |
https://www.realtor.ca/real-estate/28114969/14-delorme-bay-prince-albert-southwood
Interested?
Contact us for more information

