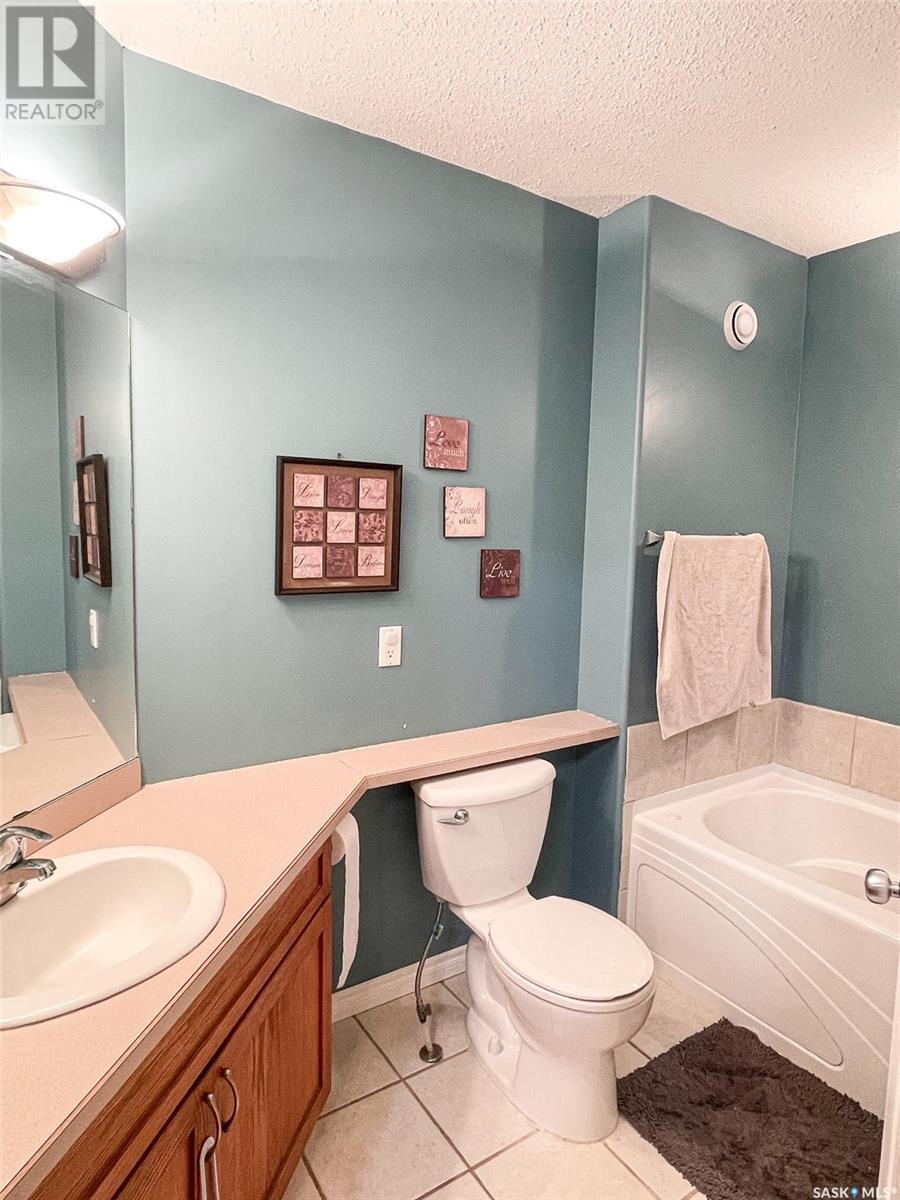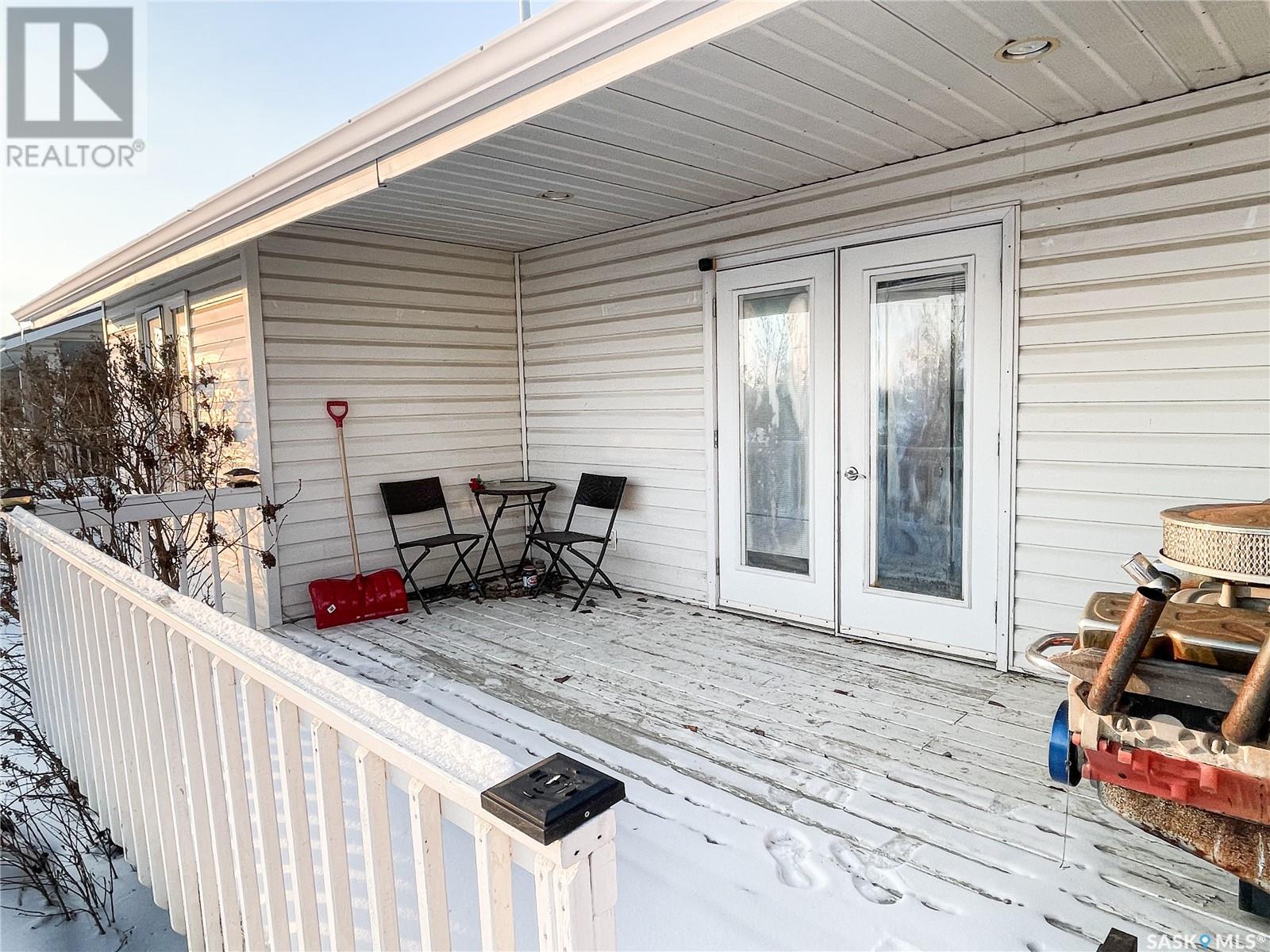5 Bedroom
3 Bathroom
1266 sqft
Raised Bungalow
Fireplace
Central Air Conditioning, Air Exchanger
Forced Air
Lawn, Underground Sprinkler
$379,000
Built in 1999 this 5 bedroom, 3 bathroom raised bungalow has a lot to offer your family! The vaulted ceilings in the main living area give the space a light and airy feel. Open concept kitchen, dining and living room area with hardwood flooring running throughout. South patio doors lead to the fenced backyard and covered deck with N/G BBQ. Down the hallway you’ll find 3 spacious bedrooms; primary bedroom has a 3 pc ensuite and a great sized walk-in closet. There is also a 3 pc main bathroom and plenty of storage space. The lower level is a great space for family to gather! 2 more bedrooms, office space, a 3 pc bathroom, utility room and a large mud/laundry room with direct access to the double attached garage. Garage measures 24’x26, fully insulated with radiant heat as well as being wired for 220. The homes water distribution system has its own hot line and cold line running to each faucet; so each tap will not be influenced by running another in the home. Yard is landscaped with maple, spruce and apple trees, underground sprinklers and RV parking. Fridge in laundry room included along with the N/G BBQ. House is equipped with central air conditioning and air exchanger. Don’t hesitate on this one! (id:51699)
Property Details
|
MLS® Number
|
SK996177 |
|
Property Type
|
Single Family |
|
Features
|
Treed, Rectangular, Double Width Or More Driveway, Sump Pump |
|
Structure
|
Deck |
Building
|
Bathroom Total
|
3 |
|
Bedrooms Total
|
5 |
|
Appliances
|
Washer, Refrigerator, Dishwasher, Dryer, Microwave, Alarm System, Window Coverings, Garage Door Opener Remote(s), Hood Fan, Stove |
|
Architectural Style
|
Raised Bungalow |
|
Basement Development
|
Finished |
|
Basement Type
|
Full (finished) |
|
Constructed Date
|
1999 |
|
Cooling Type
|
Central Air Conditioning, Air Exchanger |
|
Fire Protection
|
Alarm System |
|
Fireplace Fuel
|
Electric,gas |
|
Fireplace Present
|
Yes |
|
Fireplace Type
|
Conventional,conventional |
|
Heating Fuel
|
Natural Gas |
|
Heating Type
|
Forced Air |
|
Stories Total
|
1 |
|
Size Interior
|
1266 Sqft |
|
Type
|
House |
Parking
|
Attached Garage
|
|
|
Heated Garage
|
|
|
Parking Space(s)
|
4 |
Land
|
Acreage
|
No |
|
Fence Type
|
Fence |
|
Landscape Features
|
Lawn, Underground Sprinkler |
|
Size Frontage
|
61 Ft |
|
Size Irregular
|
7320.00 |
|
Size Total
|
7320 Sqft |
|
Size Total Text
|
7320 Sqft |
Rooms
| Level |
Type |
Length |
Width |
Dimensions |
|
Basement |
Family Room |
15 ft |
18 ft ,2 in |
15 ft x 18 ft ,2 in |
|
Basement |
Bedroom |
10 ft ,8 in |
9 ft ,8 in |
10 ft ,8 in x 9 ft ,8 in |
|
Basement |
Bedroom |
11 ft |
10 ft |
11 ft x 10 ft |
|
Basement |
Other |
9 ft ,5 in |
14 ft ,8 in |
9 ft ,5 in x 14 ft ,8 in |
|
Basement |
3pc Bathroom |
5 ft |
9 ft ,3 in |
5 ft x 9 ft ,3 in |
|
Basement |
Utility Room |
9 ft |
10 ft ,8 in |
9 ft x 10 ft ,8 in |
|
Basement |
Other |
9 ft |
14 ft ,3 in |
9 ft x 14 ft ,3 in |
|
Main Level |
Living Room |
17 ft |
17 ft ,8 in |
17 ft x 17 ft ,8 in |
|
Main Level |
Kitchen |
8 ft ,6 in |
16 ft |
8 ft ,6 in x 16 ft |
|
Main Level |
Dining Room |
12 ft |
9 ft ,6 in |
12 ft x 9 ft ,6 in |
|
Main Level |
3pc Bathroom |
5 ft ,7 in |
8 ft ,8 in |
5 ft ,7 in x 8 ft ,8 in |
|
Main Level |
Primary Bedroom |
14 ft ,2 in |
11 ft ,4 in |
14 ft ,2 in x 11 ft ,4 in |
|
Main Level |
3pc Bathroom |
4 ft ,3 in |
7 ft ,11 in |
4 ft ,3 in x 7 ft ,11 in |
|
Main Level |
Bedroom |
9 ft ,6 in |
10 ft ,4 in |
9 ft ,6 in x 10 ft ,4 in |
|
Main Level |
Bedroom |
10 ft |
10 ft |
10 ft x 10 ft |
https://www.realtor.ca/real-estate/27931215/14-jackson-drive-meadow-lake
































