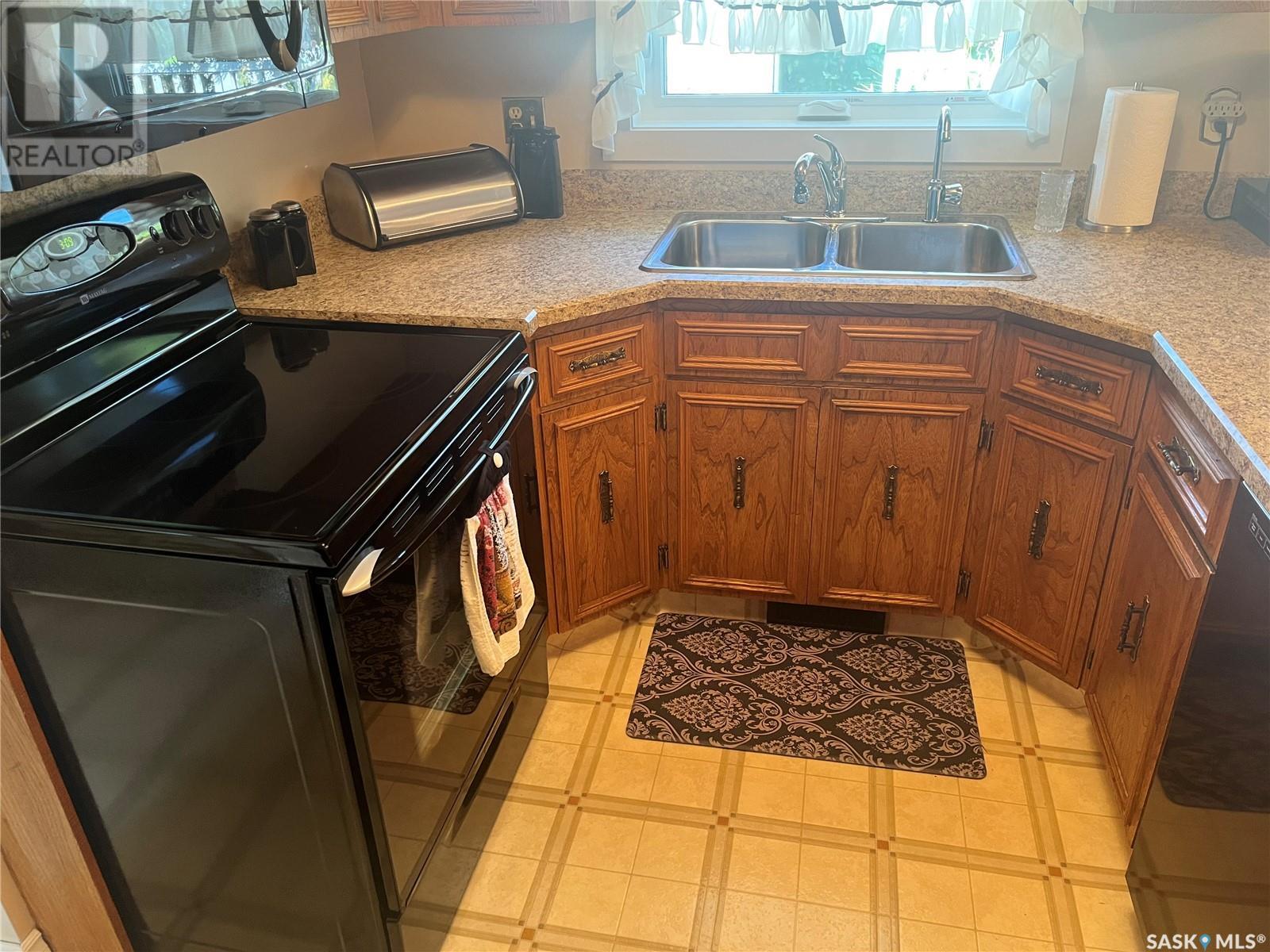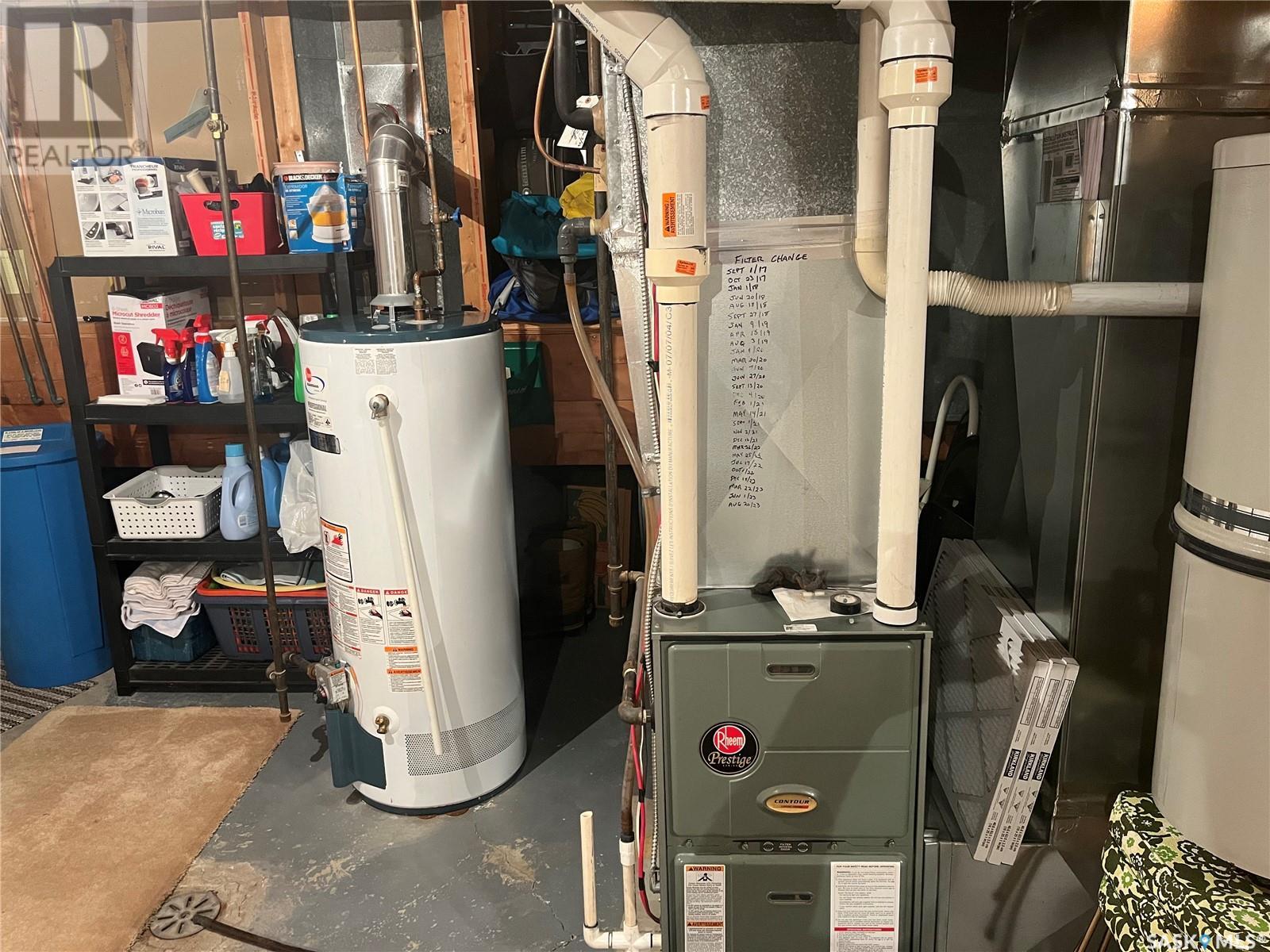3 Bedroom
2 Bathroom
1425 sqft
Fireplace
Central Air Conditioning
Forced Air
Lawn
$384,900
Custom built Joe Kratz home located on a quiet cul-de-sac. 3 bedroom, 2 bathroom 4 level split in premium condition. Great street appeal, numerous upgrades in the last several years. New windows and doors installed (2016), new shingles on house and garage installed in (2023), new chain link fence installed (2016), leaded front entry door and garden doors in dinette. High energy gas furnace, 125 amp breaker box, Ash kitchen cabinets, oak railing leading onto lower level (3rd floor), Mahogany wainscotting around perimeter of family room, gas fireplace and 3rd bedroom on 3rd level. 4th level is undeveloped except for 3 pce. bath. Good amount of storage room, laundry area and cold storage room. 24X26 insulated and sheeted garage with vinyl storage shed behind garage. Two tier patio, well manicured yard. A pleasure to show. (id:51699)
Property Details
|
MLS® Number
|
SK002390 |
|
Property Type
|
Single Family |
|
Neigbourhood
|
Uplands |
|
Features
|
Cul-de-sac, Treed, Irregular Lot Size |
|
Structure
|
Deck |
Building
|
Bathroom Total
|
2 |
|
Bedrooms Total
|
3 |
|
Appliances
|
Washer, Refrigerator, Dishwasher, Dryer, Microwave, Garburator, Window Coverings, Garage Door Opener Remote(s), Storage Shed, Stove |
|
Basement Development
|
Finished |
|
Basement Type
|
Full (finished) |
|
Constructed Date
|
1981 |
|
Construction Style Split Level
|
Split Level |
|
Cooling Type
|
Central Air Conditioning |
|
Fireplace Fuel
|
Gas |
|
Fireplace Present
|
Yes |
|
Fireplace Type
|
Conventional |
|
Heating Fuel
|
Natural Gas |
|
Heating Type
|
Forced Air |
|
Size Interior
|
1425 Sqft |
|
Type
|
House |
Parking
|
Detached Garage
|
|
|
Parking Space(s)
|
5 |
Land
|
Acreage
|
No |
|
Fence Type
|
Fence |
|
Landscape Features
|
Lawn |
|
Size Irregular
|
6370.00 |
|
Size Total
|
6370 Sqft |
|
Size Total Text
|
6370 Sqft |
Rooms
| Level |
Type |
Length |
Width |
Dimensions |
|
Second Level |
Bedroom |
12 ft |
12 ft |
12 ft x 12 ft |
|
Second Level |
Bedroom |
12 ft |
9 ft |
12 ft x 9 ft |
|
Second Level |
4pc Bathroom |
|
|
Measurements not available |
|
Third Level |
Family Room |
17 ft ,7 in |
12 ft ,8 in |
17 ft ,7 in x 12 ft ,8 in |
|
Third Level |
Bedroom |
12 ft |
9 ft |
12 ft x 9 ft |
|
Third Level |
3pc Bathroom |
|
|
Measurements not available |
|
Fourth Level |
Laundry Room |
|
|
Measurements not available |
|
Main Level |
Living Room |
20 ft |
12 ft ,7 in |
20 ft x 12 ft ,7 in |
|
Main Level |
Kitchen |
11 ft |
8 ft ,2 in |
11 ft x 8 ft ,2 in |
|
Main Level |
Kitchen/dining Room |
11 ft |
9 ft |
11 ft x 9 ft |
https://www.realtor.ca/real-estate/28154911/14-massig-bay-regina-uplands


































