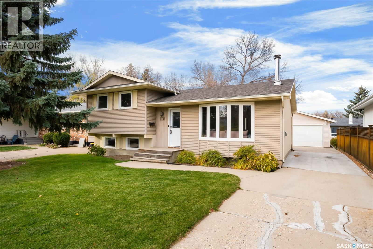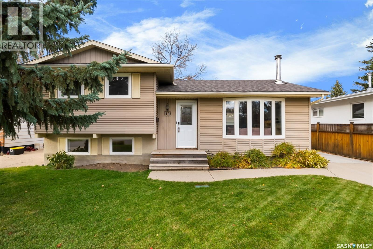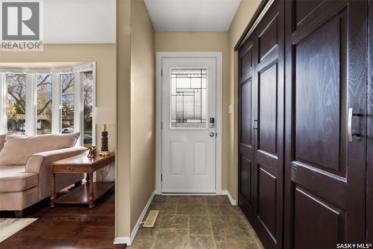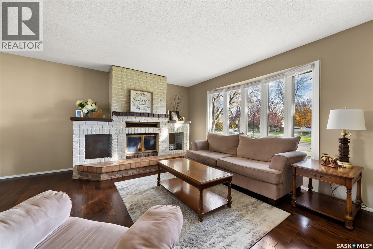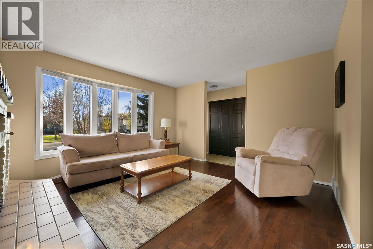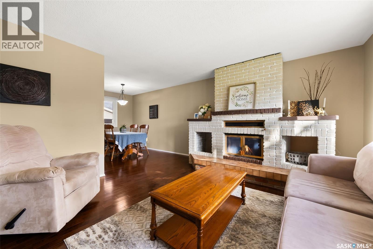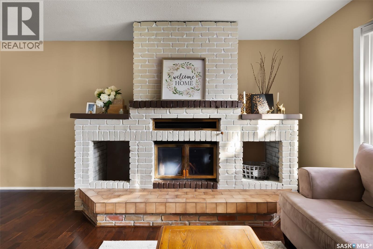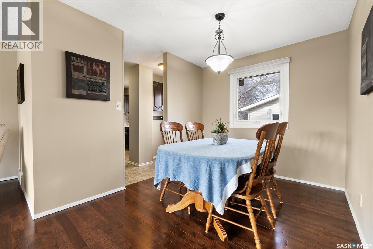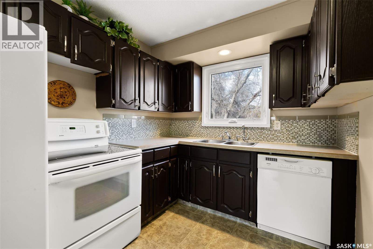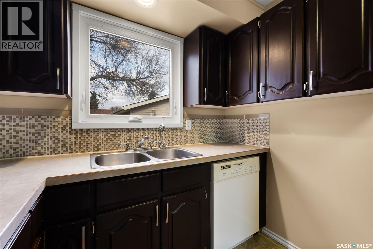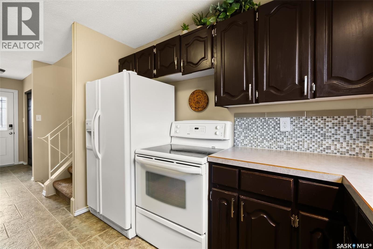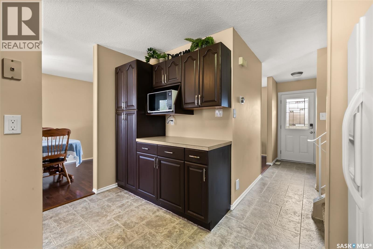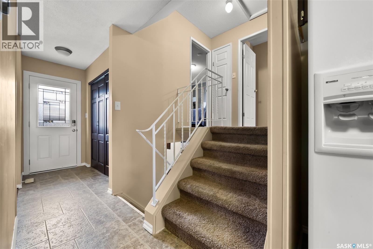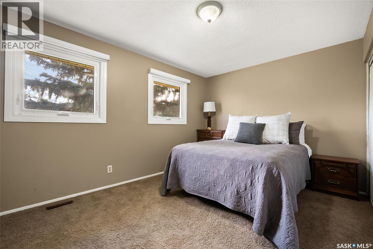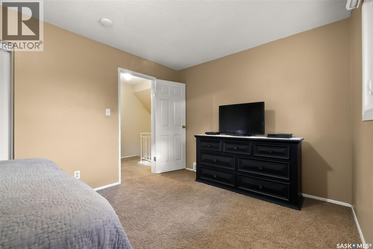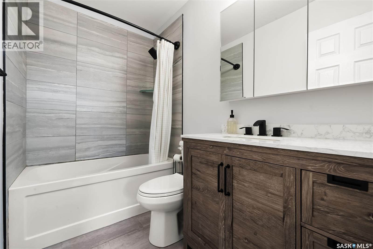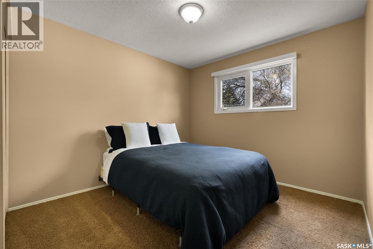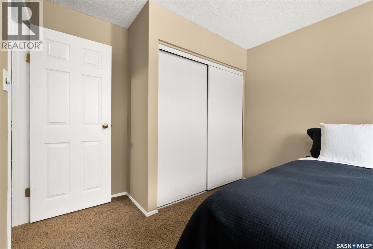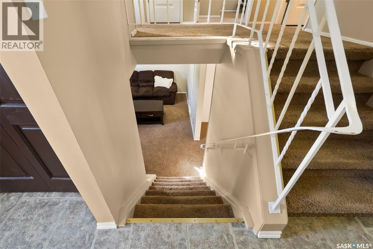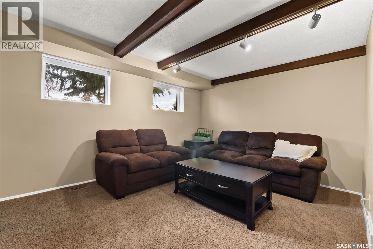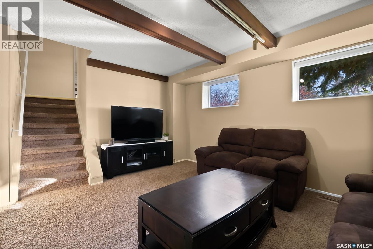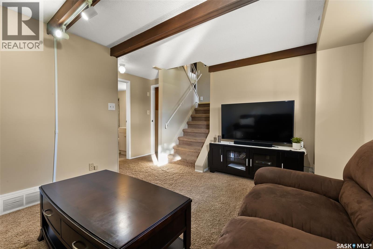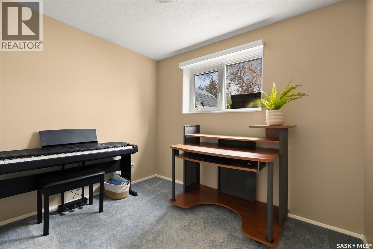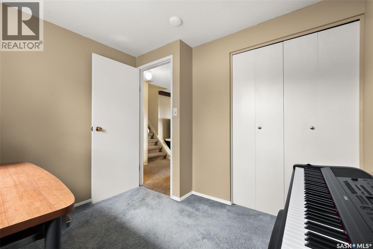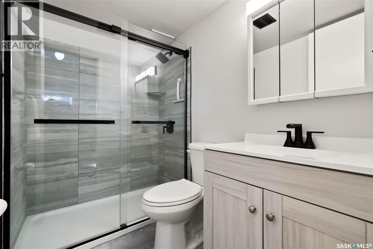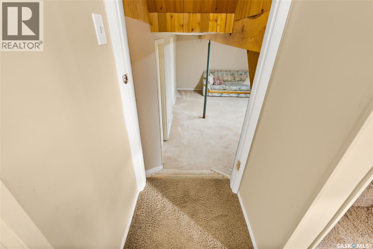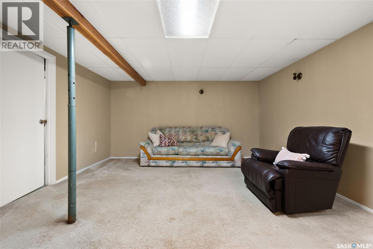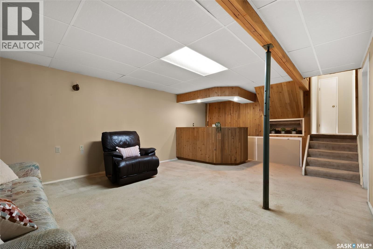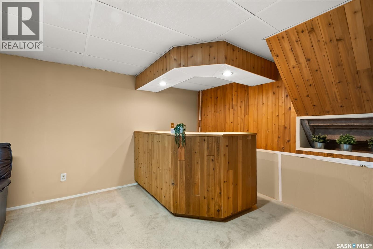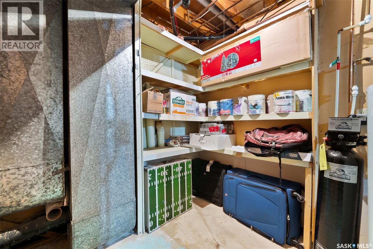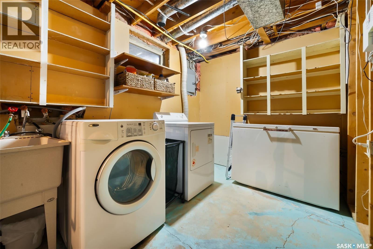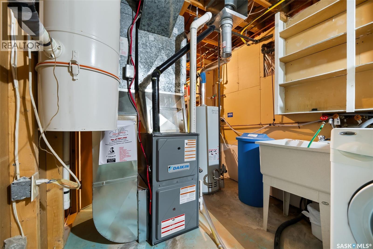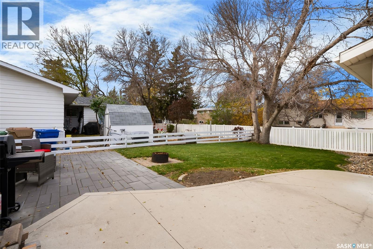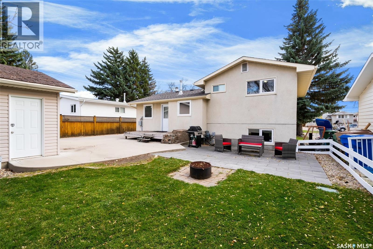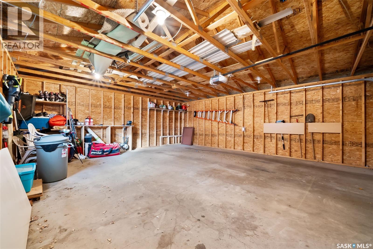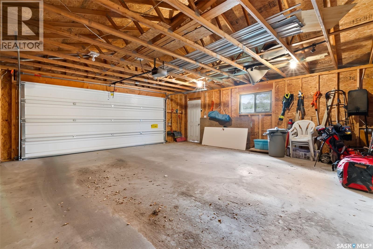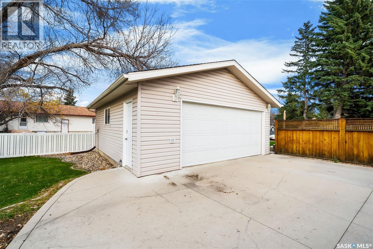3 Bedroom
2 Bathroom
1336 sqft
Fireplace
Central Air Conditioning
Forced Air
Lawn, Underground Sprinkler
$379,900
Welcome to 14 Pearson Place, nestled on a quiet bay in the highly sought after neighbourhood of Albert Park in Regina’s South End. This 1,336 sq. ft. four level split offers 3 bedrooms, 2 bathrooms, and a great double detached garage. The main floor features a bright, open living room with a cozy feature fireplace and excellent flow into the dining area and kitchen. Upstairs, you’ll find the primary and secondary bedrooms along with a refreshed main bathroom. The third level includes a spacious family room, a third bedroom, and another updated bathroom, while the lower level offers additional living space with a bar, plus laundry, storage, and utilities. Outside, enjoy the tree covered yard with a patio, fire pit area, and partial fencing. Added value features include some newer windows, a newer electrical panel, natural gas hookup, front and back sprinklers, central air, and central vac. (id:51699)
Property Details
|
MLS® Number
|
SK022052 |
|
Property Type
|
Single Family |
|
Neigbourhood
|
Albert Park |
|
Features
|
Cul-de-sac, Treed, Rectangular |
|
Structure
|
Deck, Patio(s) |
Building
|
Bathroom Total
|
2 |
|
Bedrooms Total
|
3 |
|
Appliances
|
Washer, Refrigerator, Dishwasher, Dryer, Microwave, Window Coverings, Garage Door Opener Remote(s), Stove |
|
Basement Development
|
Finished |
|
Basement Type
|
Full (finished) |
|
Constructed Date
|
1973 |
|
Construction Style Split Level
|
Split Level |
|
Cooling Type
|
Central Air Conditioning |
|
Fireplace Fuel
|
Wood |
|
Fireplace Present
|
Yes |
|
Fireplace Type
|
Conventional |
|
Heating Fuel
|
Natural Gas |
|
Heating Type
|
Forced Air |
|
Size Interior
|
1336 Sqft |
|
Type
|
House |
Parking
|
Detached Garage
|
|
|
Parking Space(s)
|
5 |
Land
|
Acreage
|
No |
|
Fence Type
|
Partially Fenced |
|
Landscape Features
|
Lawn, Underground Sprinkler |
|
Size Irregular
|
6016.00 |
|
Size Total
|
6016 Sqft |
|
Size Total Text
|
6016 Sqft |
Rooms
| Level |
Type |
Length |
Width |
Dimensions |
|
Second Level |
Primary Bedroom |
15 ft ,3 in |
9 ft ,11 in |
15 ft ,3 in x 9 ft ,11 in |
|
Second Level |
Bedroom |
10 ft ,3 in |
9 ft ,10 in |
10 ft ,3 in x 9 ft ,10 in |
|
Second Level |
4pc Bathroom |
8 ft |
4 ft ,11 in |
8 ft x 4 ft ,11 in |
|
Third Level |
Bedroom |
9 ft ,2 in |
8 ft ,5 in |
9 ft ,2 in x 8 ft ,5 in |
|
Third Level |
Family Room |
14 ft ,8 in |
10 ft ,10 in |
14 ft ,8 in x 10 ft ,10 in |
|
Third Level |
4pc Bathroom |
7 ft ,5 in |
4 ft ,11 in |
7 ft ,5 in x 4 ft ,11 in |
|
Basement |
Other |
20 ft ,3 in |
14 ft |
20 ft ,3 in x 14 ft |
|
Basement |
Laundry Room |
10 ft |
7 ft ,4 in |
10 ft x 7 ft ,4 in |
|
Basement |
Other |
|
|
Measurements not available |
|
Basement |
Storage |
7 ft |
5 ft |
7 ft x 5 ft |
|
Main Level |
Foyer |
7 ft ,5 in |
3 ft ,9 in |
7 ft ,5 in x 3 ft ,9 in |
|
Main Level |
Living Room |
14 ft ,9 in |
12 ft ,11 in |
14 ft ,9 in x 12 ft ,11 in |
|
Main Level |
Dining Room |
10 ft ,4 in |
8 ft ,5 in |
10 ft ,4 in x 8 ft ,5 in |
|
Main Level |
Kitchen |
12 ft ,2 in |
11 ft ,9 in |
12 ft ,2 in x 11 ft ,9 in |
https://www.realtor.ca/real-estate/29050041/14-pearson-place-regina-albert-park

