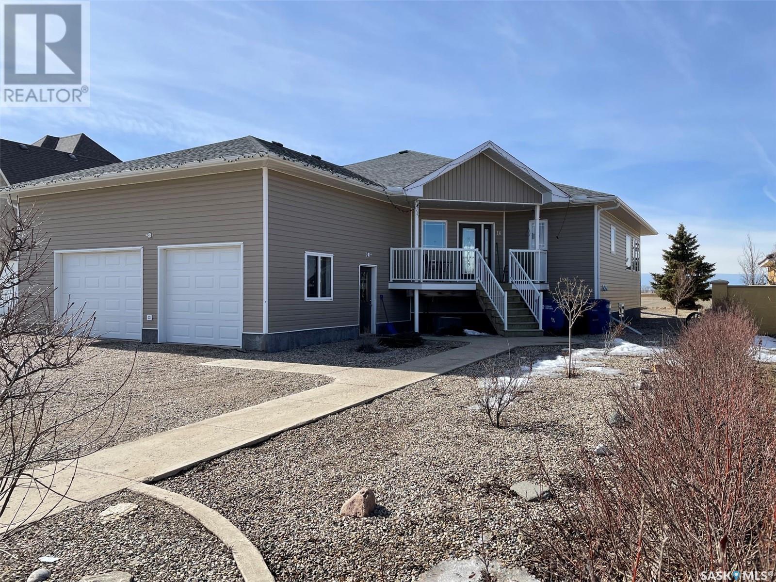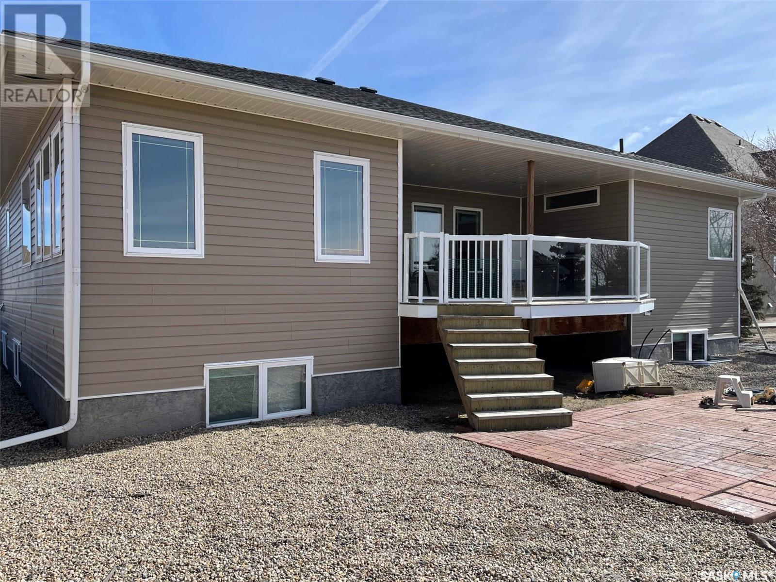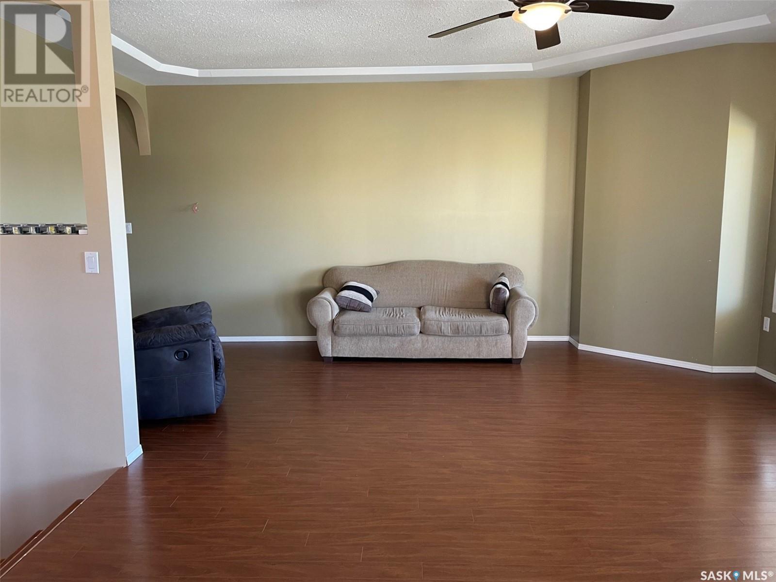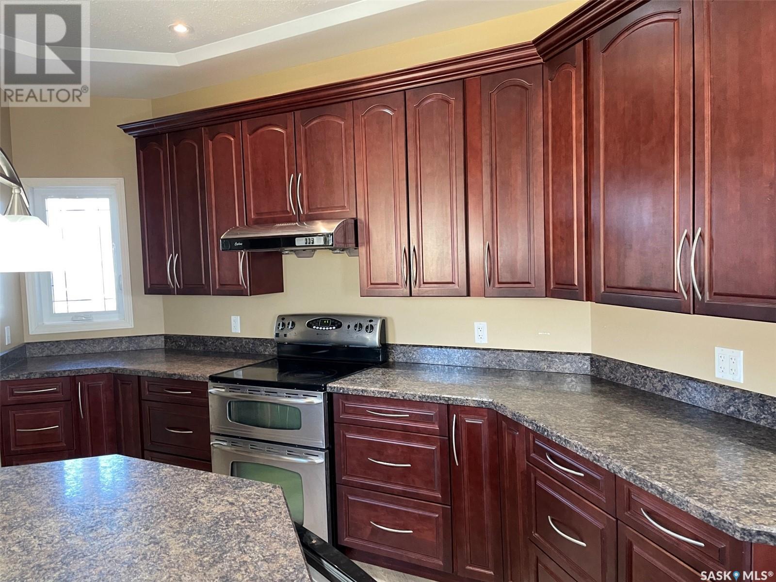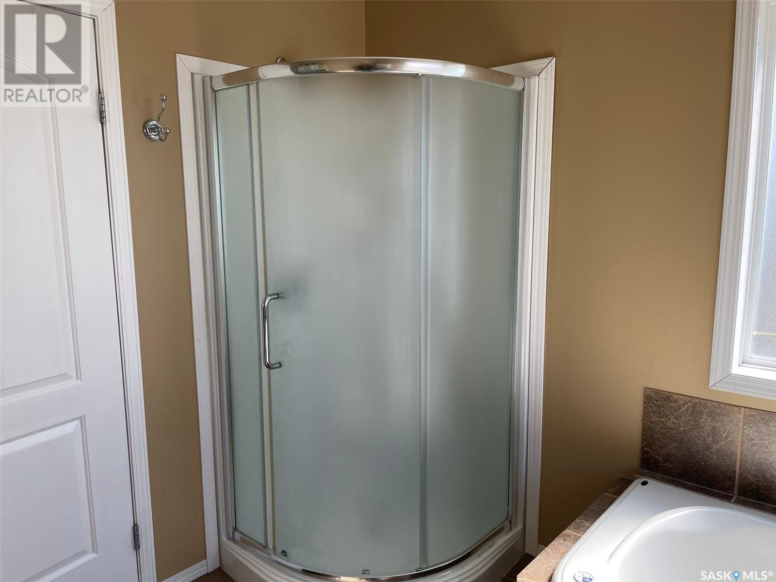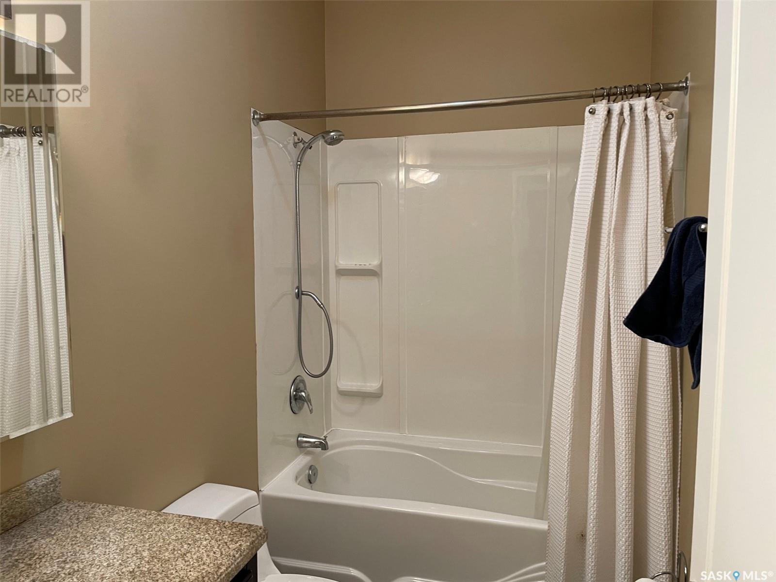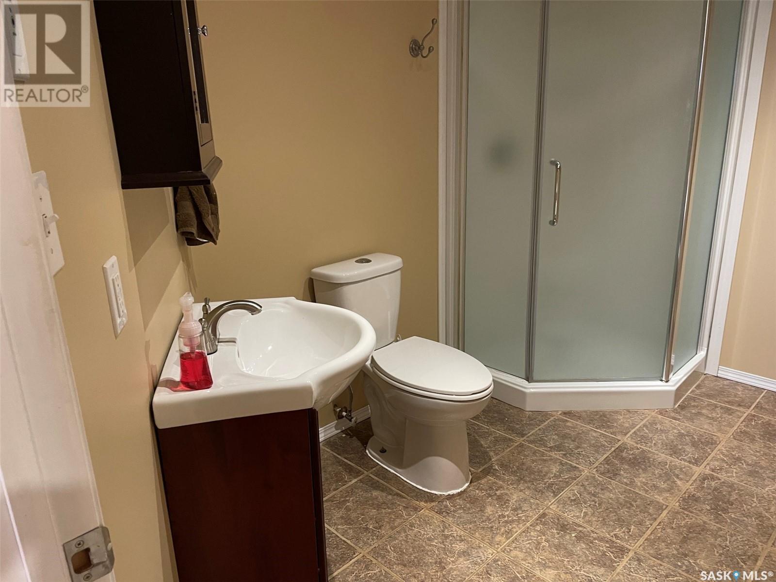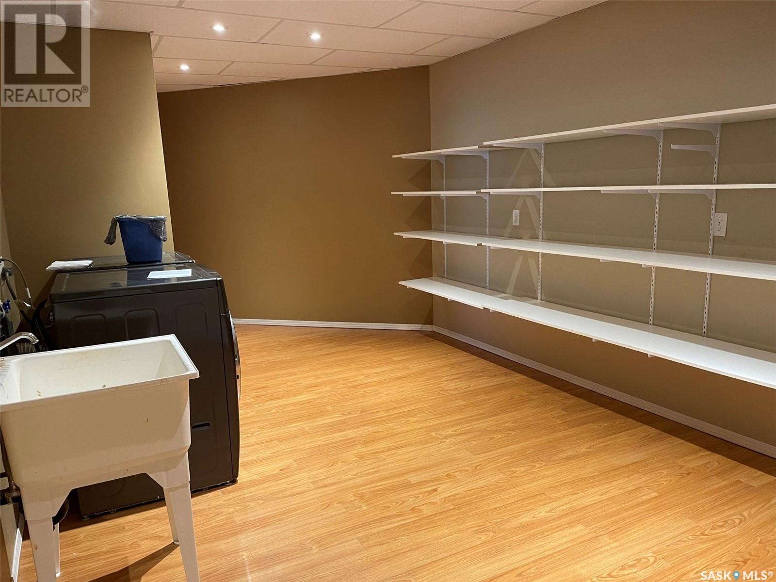5 Bedroom
4 Bathroom
2250 sqft
Bungalow
Central Air Conditioning
Forced Air
$399,000
Hurry to see this beautiful home in Gravelbourg!! This was built and intended for a large family or someone who wants spacious living quarters. From the cherry cabinets to the jet tub to the tile floors in the washroom to the abundance of storage space, the inside is sure to delight most. Then you are in a garage with 14-foot walls and enough space to park two vehicles comfortably and store a lot of stuff in the racks above and even room along the ends and sides to satisfy a lot of buyers. At last, we are outside where it is mostly xeriscape to it but there is a big 20x12 deck in the back and a huge backyard to enjoy on those beautiful Saskatchewan nights. Don't wait to book your personal viewing. (id:51699)
Property Details
|
MLS® Number
|
SK962513 |
|
Property Type
|
Single Family |
|
Features
|
Treed, Rectangular, Balcony, Double Width Or More Driveway, Sump Pump |
|
Structure
|
Deck |
Building
|
Bathroom Total
|
4 |
|
Bedrooms Total
|
5 |
|
Appliances
|
Washer, Refrigerator, Dishwasher, Dryer, Freezer, Garburator, Window Coverings, Garage Door Opener Remote(s), Hood Fan, Storage Shed, Stove |
|
Architectural Style
|
Bungalow |
|
Basement Development
|
Finished |
|
Basement Type
|
Full (finished) |
|
Constructed Date
|
2008 |
|
Cooling Type
|
Central Air Conditioning |
|
Heating Fuel
|
Natural Gas |
|
Heating Type
|
Forced Air |
|
Stories Total
|
1 |
|
Size Interior
|
2250 Sqft |
|
Type
|
House |
Parking
|
Attached Garage
|
|
|
R V
|
|
|
Gravel
|
|
|
Heated Garage
|
|
|
Parking Space(s)
|
6 |
Land
|
Acreage
|
No |
|
Size Frontage
|
75 Ft |
|
Size Irregular
|
0.26 |
|
Size Total
|
0.26 Ac |
|
Size Total Text
|
0.26 Ac |
Rooms
| Level |
Type |
Length |
Width |
Dimensions |
|
Basement |
Family Room |
34 ft ,6 in |
27 ft ,2 in |
34 ft ,6 in x 27 ft ,2 in |
|
Basement |
Bedroom |
11 ft ,10 in |
18 ft ,7 in |
11 ft ,10 in x 18 ft ,7 in |
|
Basement |
Bedroom |
11 ft ,11 in |
13 ft ,6 in |
11 ft ,11 in x 13 ft ,6 in |
|
Basement |
Bedroom |
12 ft |
12 ft ,11 in |
12 ft x 12 ft ,11 in |
|
Basement |
Storage |
9 ft ,3 in |
15 ft ,4 in |
9 ft ,3 in x 15 ft ,4 in |
|
Basement |
3pc Bathroom |
7 ft ,3 in |
9 ft ,11 in |
7 ft ,3 in x 9 ft ,11 in |
|
Basement |
Utility Room |
15 ft ,11 in |
7 ft ,10 in |
15 ft ,11 in x 7 ft ,10 in |
|
Main Level |
Kitchen |
18 ft |
14 ft ,5 in |
18 ft x 14 ft ,5 in |
|
Main Level |
Dining Room |
16 ft ,10 in |
14 ft ,4 in |
16 ft ,10 in x 14 ft ,4 in |
|
Main Level |
Living Room |
15 ft ,5 in |
19 ft ,6 in |
15 ft ,5 in x 19 ft ,6 in |
|
Main Level |
Enclosed Porch |
14 ft ,5 in |
8 ft ,4 in |
14 ft ,5 in x 8 ft ,4 in |
|
Main Level |
2pc Bathroom |
4 ft ,10 in |
5 ft ,2 in |
4 ft ,10 in x 5 ft ,2 in |
|
Main Level |
Office |
9 ft ,4 in |
10 ft |
9 ft ,4 in x 10 ft |
|
Main Level |
Primary Bedroom |
13 ft ,4 in |
15 ft |
13 ft ,4 in x 15 ft |
|
Main Level |
4pc Ensuite Bath |
8 ft ,9 in |
9 ft ,10 in |
8 ft ,9 in x 9 ft ,10 in |
|
Main Level |
Bedroom |
10 ft ,3 in |
9 ft ,2 in |
10 ft ,3 in x 9 ft ,2 in |
|
Main Level |
4pc Bathroom |
4 ft ,5 in |
9 ft ,4 in |
4 ft ,5 in x 9 ft ,4 in |
https://www.realtor.ca/real-estate/26640155/14-somerset-street-gravelbourg

