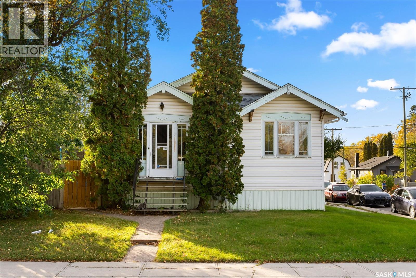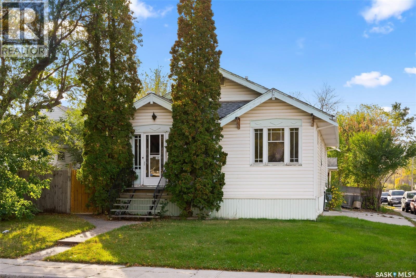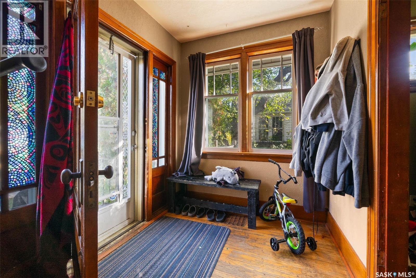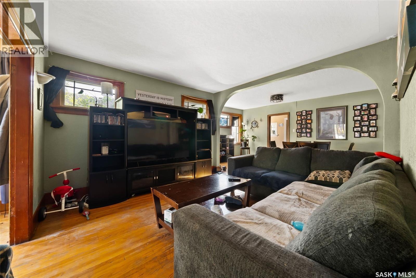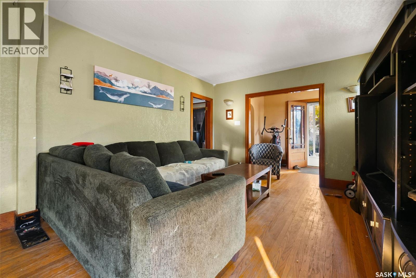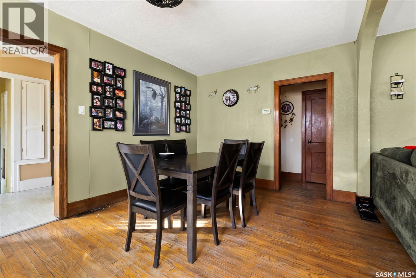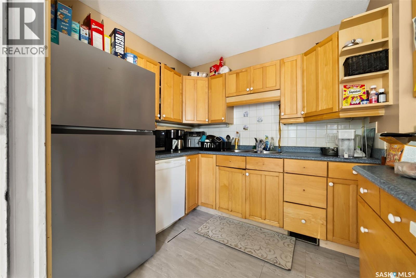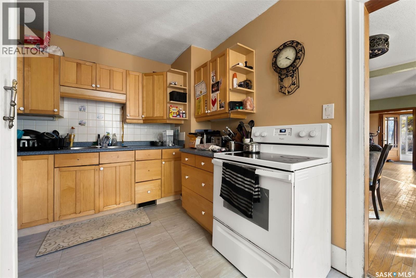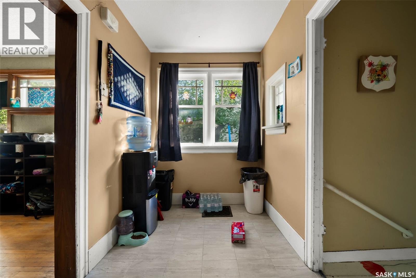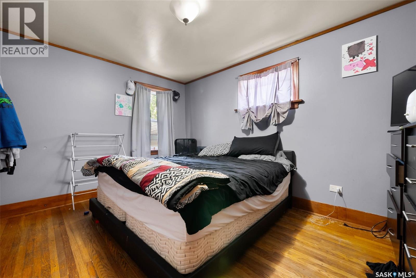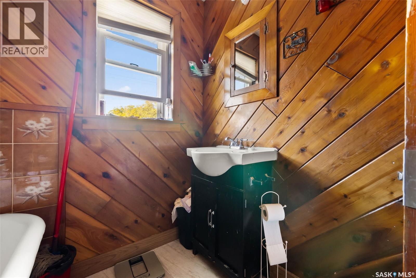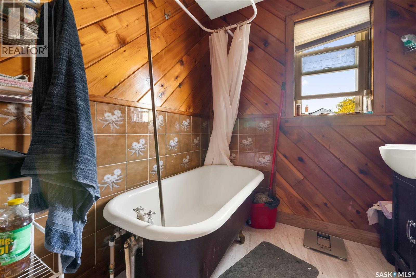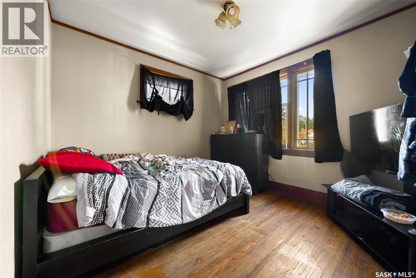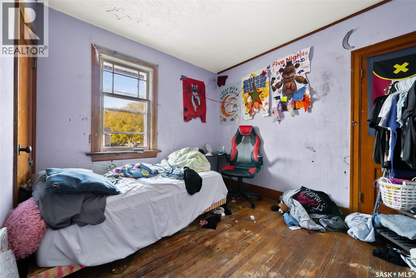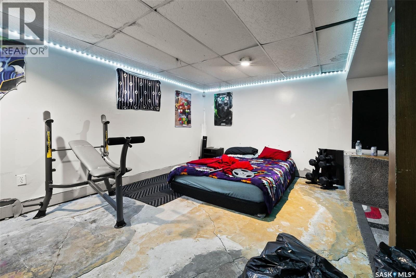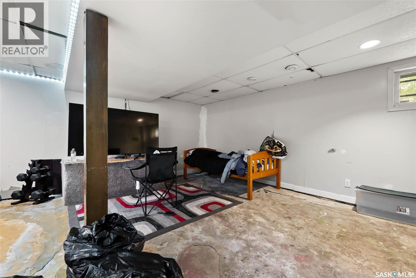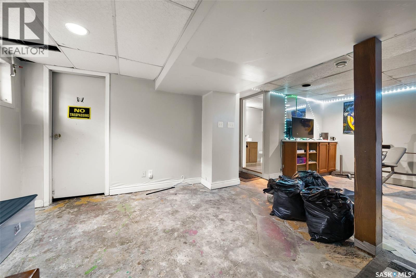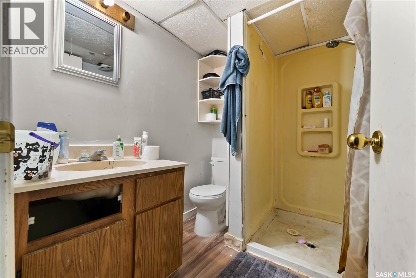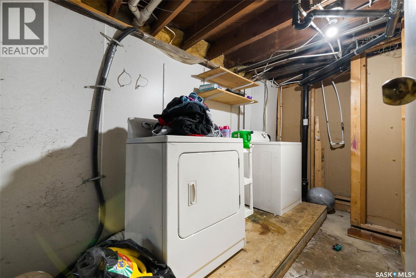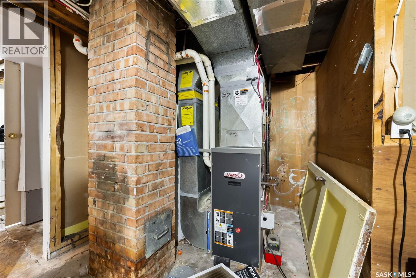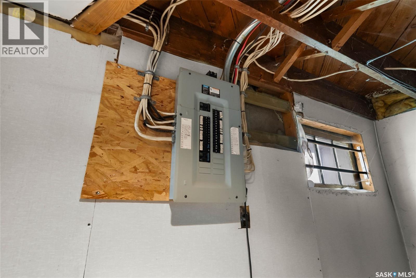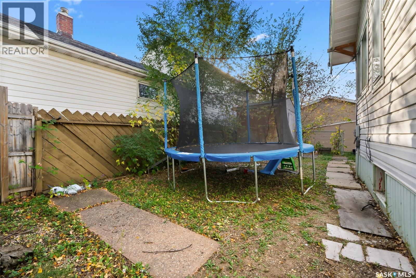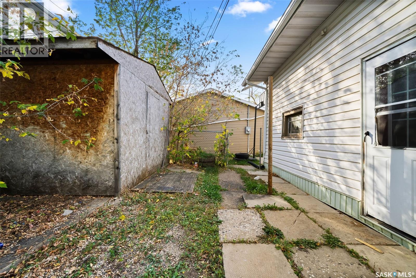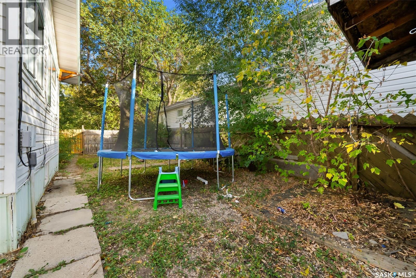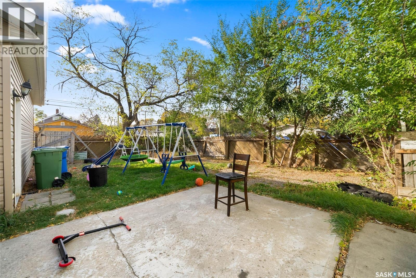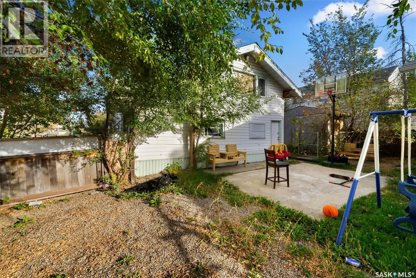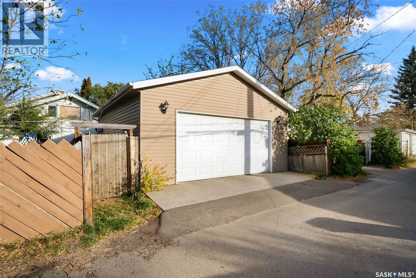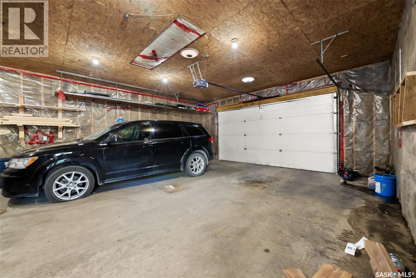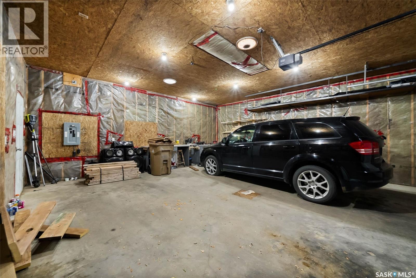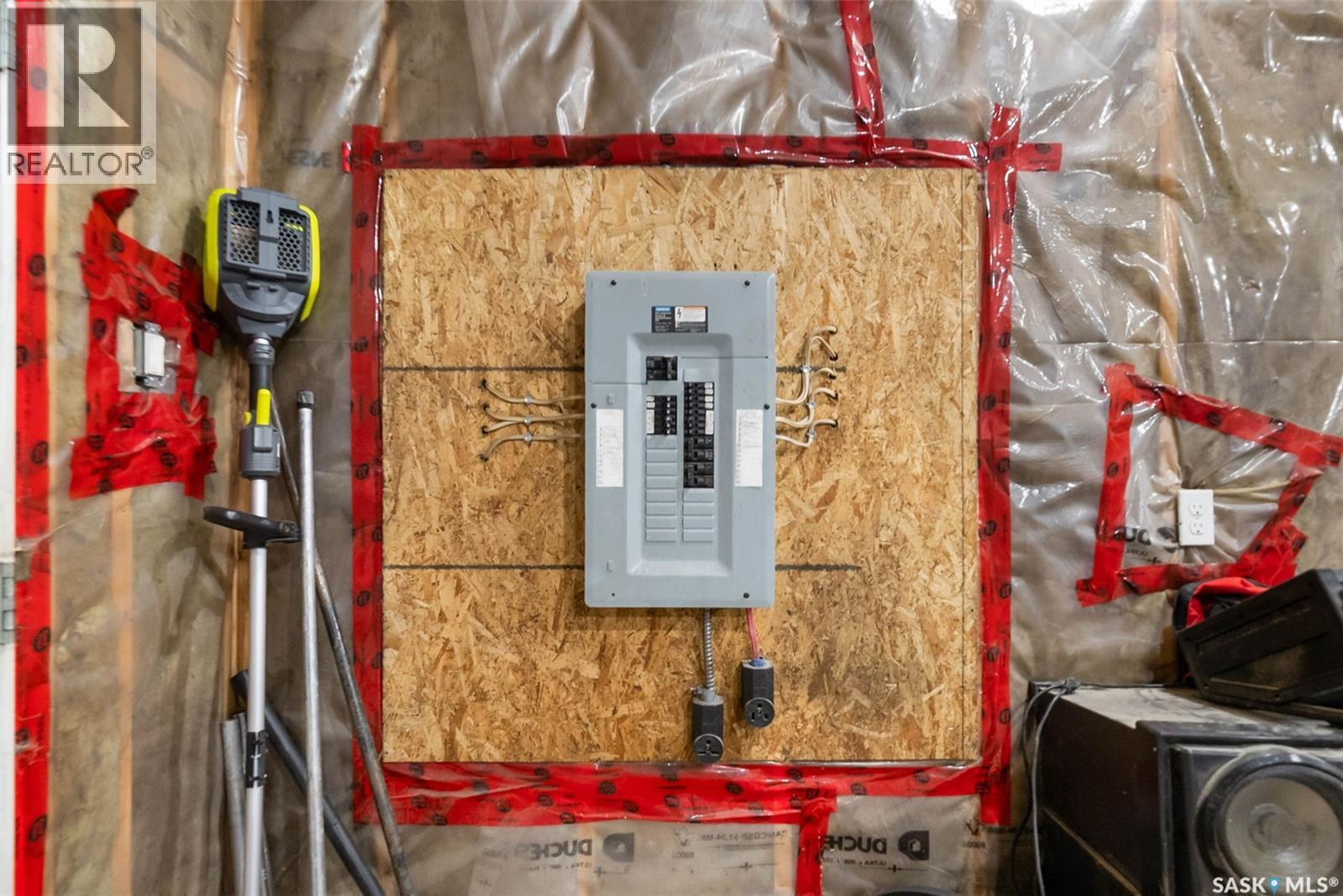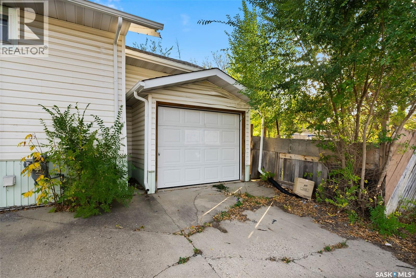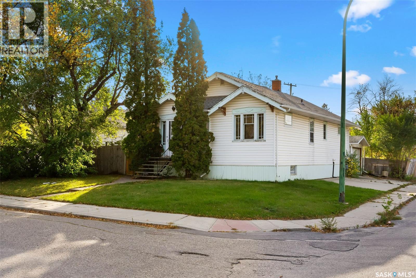4 Bedroom
2 Bathroom
1272 sqft
Bungalow
Central Air Conditioning
Forced Air
Lawn
$149,900
Welcome to this character filled 1,272 sq ft bungalow situated on a generous 6,246 sq ft corner lot. This home offers a fantastic layout with plenty of original charm including wood flooring and trim throughout the main level. Step inside the front porch and into a spacious living room and designated dining area. The bright and functional kitchen features ample cabinet space and loads of counters, making it ideal for the home cook. The main floor also boasts three well sized bedrooms and the main bathroom. The partially finished basement offers additional living space with a large family room, a fourth bedroom, another 3 piece bathroom, laundry area, and plenty of storage and utility space. This property also features both a single attached garage and a double detached garage with lane access. The detached garage is insulated, equipped with 100-amp electrical service, making it perfect for a workshop, extra storage, or parking. Enjoy the outdoors in the well treed, fully fenced backyard complete with a small patio space. Whether you're an investor looking to add to your rental portfolio or a family searching for a comfortable character home, 1400 Queen Street is a fantastic opportunity. Don’t miss out! (id:51699)
Property Details
|
MLS® Number
|
SK019904 |
|
Property Type
|
Single Family |
|
Neigbourhood
|
Washington Park |
|
Features
|
Treed, Corner Site, Irregular Lot Size, Lane, Sump Pump |
|
Structure
|
Patio(s) |
Building
|
Bathroom Total
|
2 |
|
Bedrooms Total
|
4 |
|
Appliances
|
Refrigerator, Dishwasher, Dryer, Storage Shed, Stove |
|
Architectural Style
|
Bungalow |
|
Basement Development
|
Partially Finished |
|
Basement Type
|
Full (partially Finished) |
|
Constructed Date
|
1928 |
|
Cooling Type
|
Central Air Conditioning |
|
Heating Fuel
|
Natural Gas |
|
Heating Type
|
Forced Air |
|
Stories Total
|
1 |
|
Size Interior
|
1272 Sqft |
|
Type
|
House |
Parking
|
Attached Garage
|
|
|
Detached Garage
|
|
|
Parking Space(s)
|
4 |
Land
|
Acreage
|
No |
|
Fence Type
|
Fence |
|
Landscape Features
|
Lawn |
|
Size Irregular
|
6246.00 |
|
Size Total
|
6246 Sqft |
|
Size Total Text
|
6246 Sqft |
Rooms
| Level |
Type |
Length |
Width |
Dimensions |
|
Basement |
Laundry Room |
11 ft |
6 ft |
11 ft x 6 ft |
|
Basement |
Family Room |
21 ft ,7 in |
15 ft |
21 ft ,7 in x 15 ft |
|
Basement |
Bedroom |
11 ft ,8 in |
7 ft ,10 in |
11 ft ,8 in x 7 ft ,10 in |
|
Basement |
3pc Bathroom |
7 ft |
5 ft ,5 in |
7 ft x 5 ft ,5 in |
|
Basement |
Other |
|
|
Measurements not available |
|
Main Level |
Foyer |
9 ft ,6 in |
6 ft ,6 in |
9 ft ,6 in x 6 ft ,6 in |
|
Main Level |
Living Room |
12 ft ,3 in |
12 ft ,2 in |
12 ft ,3 in x 12 ft ,2 in |
|
Main Level |
Bedroom |
10 ft ,2 in |
10 ft ,2 in |
10 ft ,2 in x 10 ft ,2 in |
|
Main Level |
Dining Room |
16 ft ,5 in |
10 ft |
16 ft ,5 in x 10 ft |
|
Main Level |
Bedroom |
10 ft ,6 in |
9 ft ,6 in |
10 ft ,6 in x 9 ft ,6 in |
|
Main Level |
4pc Bathroom |
6 ft ,8 in |
6 ft ,5 in |
6 ft ,8 in x 6 ft ,5 in |
|
Main Level |
Primary Bedroom |
13 ft ,3 in |
10 ft ,4 in |
13 ft ,3 in x 10 ft ,4 in |
|
Main Level |
Kitchen |
16 ft |
5 ft ,11 in |
16 ft x 5 ft ,11 in |
https://www.realtor.ca/real-estate/28942428/1400-queen-street-regina-washington-park

