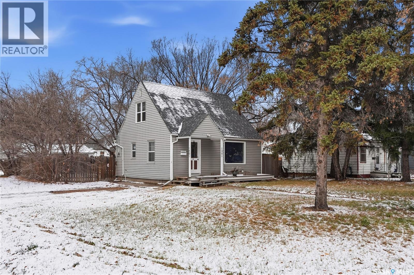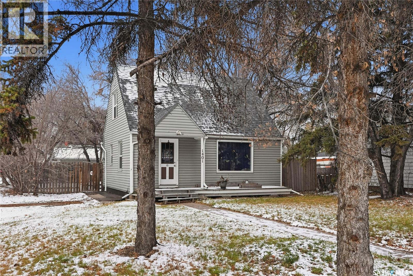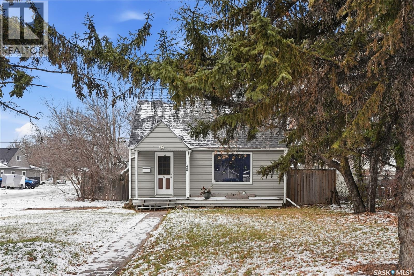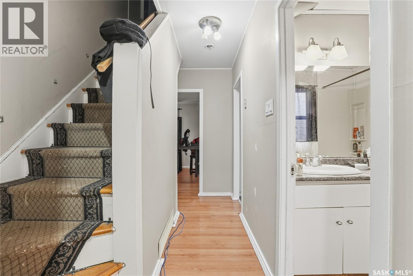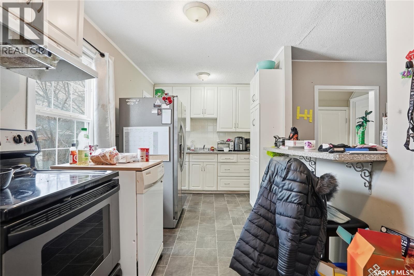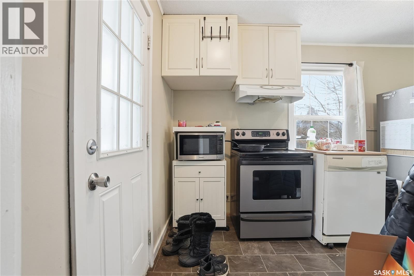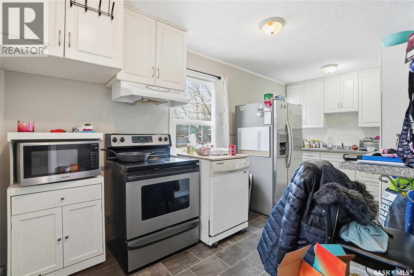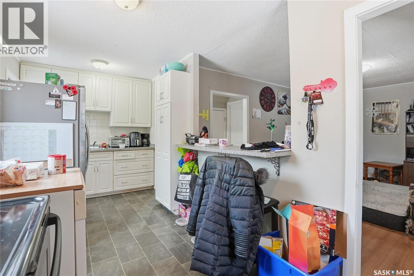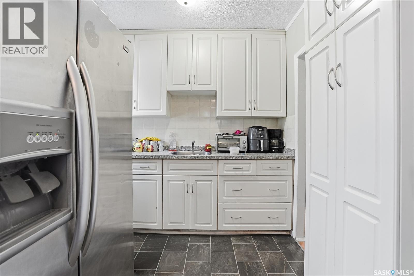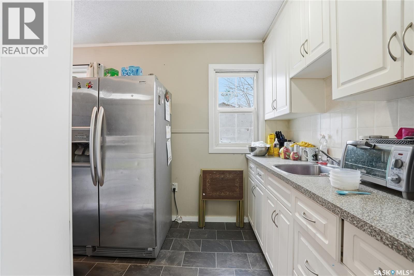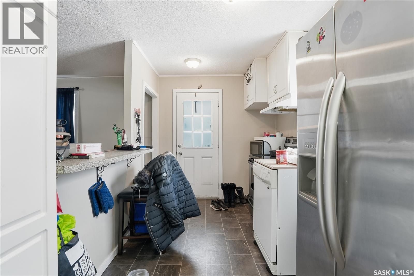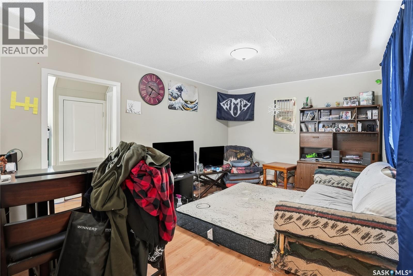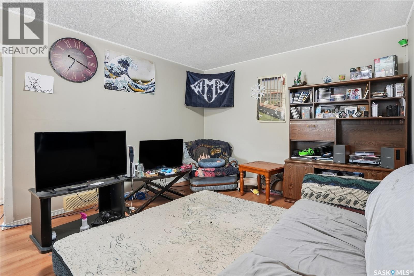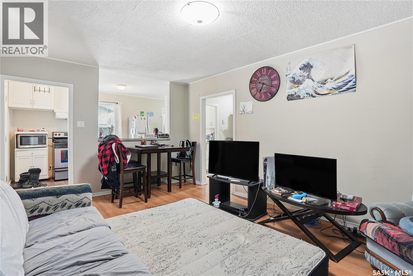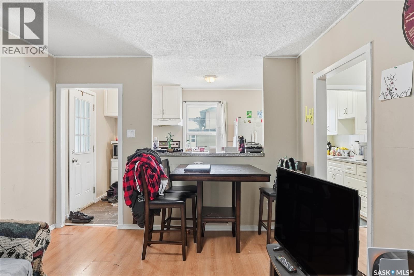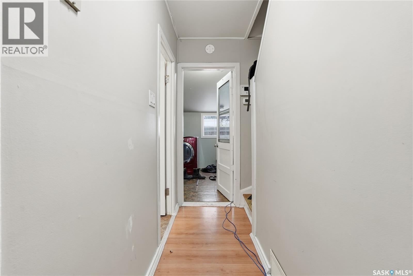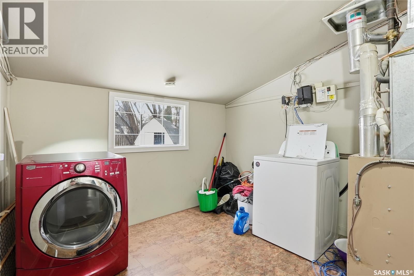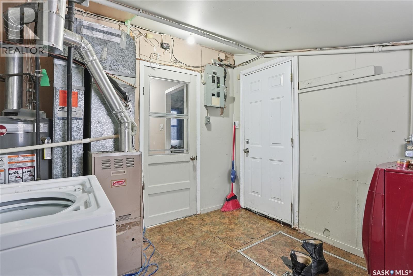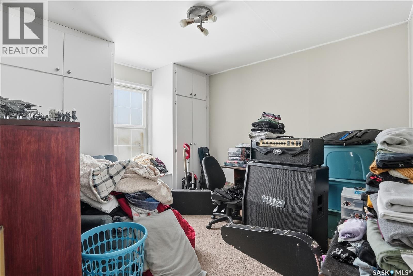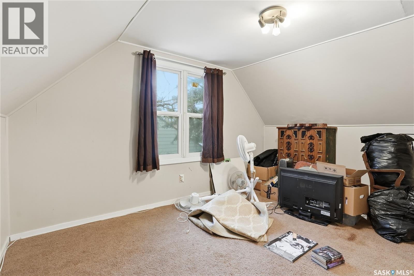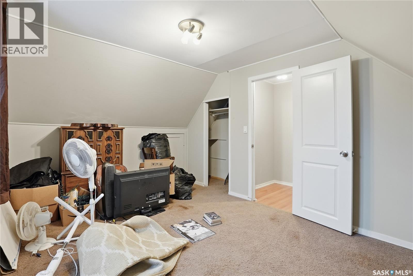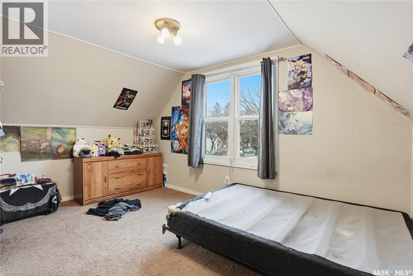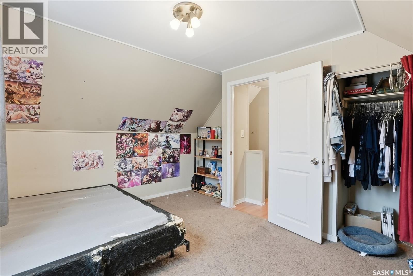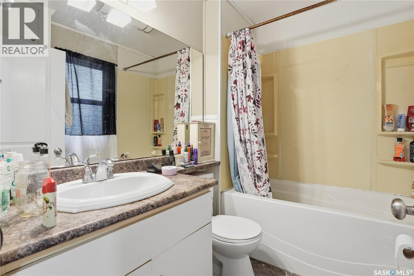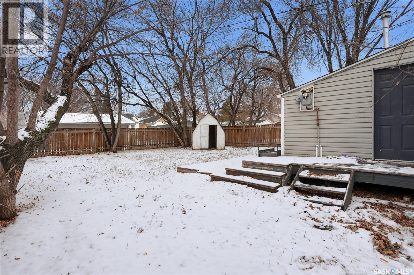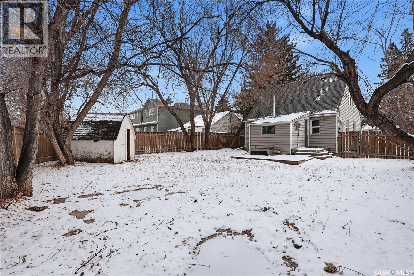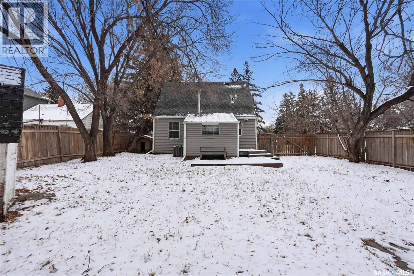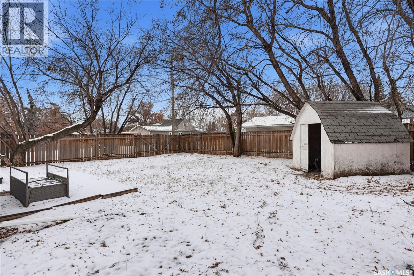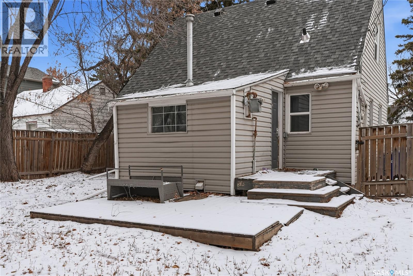3 Bedroom
1 Bathroom
1036 sqft
Forced Air
Lawn
$274,900
Charming 1½-storey home with 1,036 sq. ft., featuring 3 bedrooms and 1 bathroom, situated on a large 50x117 corner lot with alley access and R2 zoning in Kelsey-Woodlawn. Ideally located near SIAST, downtown, parks, and transit, with quick access to Circle Drive. The property offers a quiet setting, a large fenced yard -- perfect for pet owners, and space for a future double garage (single concrete pad in place), as well as future development potential. Rented since 2019, it provides excellent rental income potential. Updates include replacement of old lead water and sewer pipes in 2021, professional repainting in 2022, and new roofing shingles in 2025. Low annual taxes of $2,122 ($177/month). Contact your REALTOR® for more information. (id:51699)
Property Details
|
MLS® Number
|
SK023798 |
|
Property Type
|
Single Family |
|
Neigbourhood
|
Kelsey/Woodlawn |
|
Features
|
Treed, Corner Site, Rectangular, Paved Driveway |
|
Structure
|
Patio(s) |
Building
|
Bathroom Total
|
1 |
|
Bedrooms Total
|
3 |
|
Appliances
|
Washer, Refrigerator, Dryer, Window Coverings, Storage Shed, Stove |
|
Basement Development
|
Not Applicable |
|
Basement Type
|
Crawl Space (not Applicable) |
|
Constructed Date
|
1948 |
|
Heating Fuel
|
Natural Gas |
|
Heating Type
|
Forced Air |
|
Stories Total
|
2 |
|
Size Interior
|
1036 Sqft |
|
Type
|
House |
Parking
|
None
|
|
|
Gravel
|
|
|
Parking Space(s)
|
3 |
Land
|
Acreage
|
No |
|
Fence Type
|
Fence |
|
Landscape Features
|
Lawn |
|
Size Frontage
|
50 Ft |
|
Size Irregular
|
5850.00 |
|
Size Total
|
5850 Sqft |
|
Size Total Text
|
5850 Sqft |
Rooms
| Level |
Type |
Length |
Width |
Dimensions |
|
Second Level |
Bedroom |
10 ft |
13 ft |
10 ft x 13 ft |
|
Second Level |
Bedroom |
13 ft |
9 ft |
13 ft x 9 ft |
|
Main Level |
Living Room |
10 ft ,6 in |
16 ft |
10 ft ,6 in x 16 ft |
|
Main Level |
Kitchen |
7 ft ,6 in |
15 ft |
7 ft ,6 in x 15 ft |
|
Main Level |
Bedroom |
10 ft |
9 ft ,6 in |
10 ft x 9 ft ,6 in |
|
Main Level |
4pc Bathroom |
|
|
Measurements not available |
|
Main Level |
Laundry Room |
9 ft ,6 in |
9 ft ,6 in |
9 ft ,6 in x 9 ft ,6 in |
https://www.realtor.ca/real-estate/29092240/1401-2nd-avenue-n-saskatoon-kelseywoodlawn

