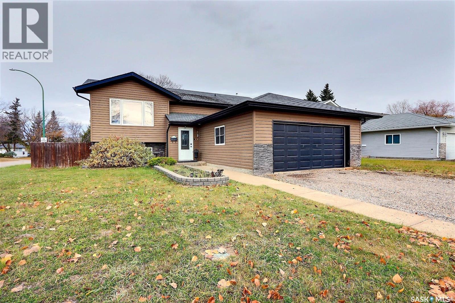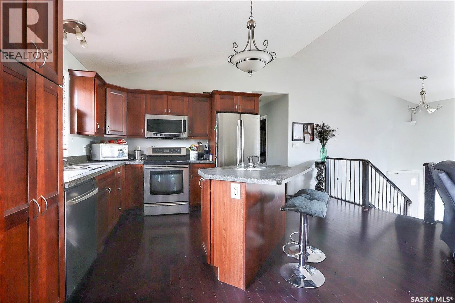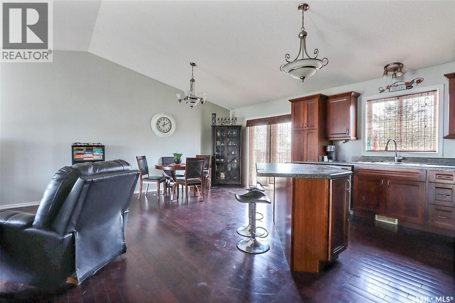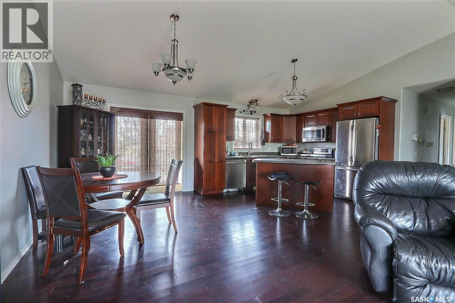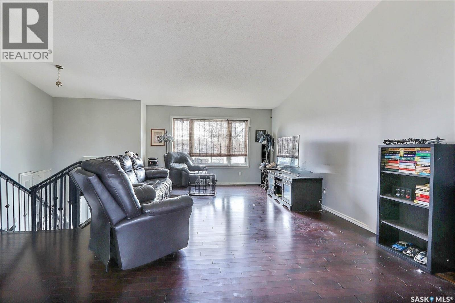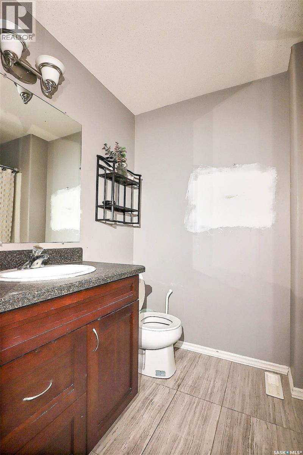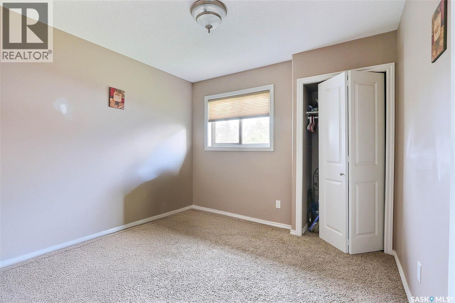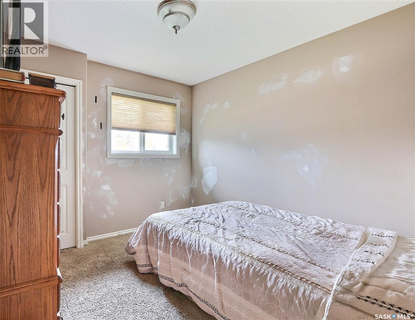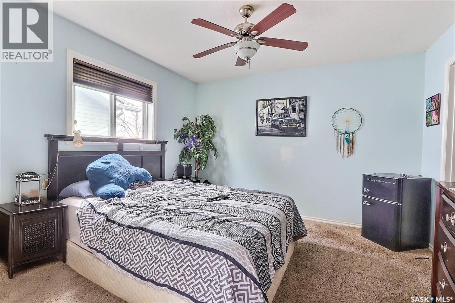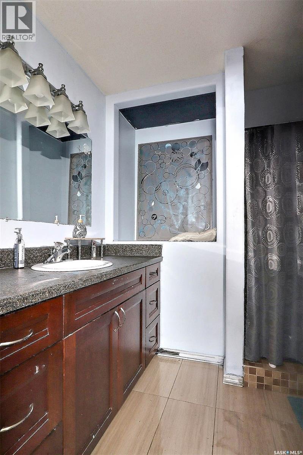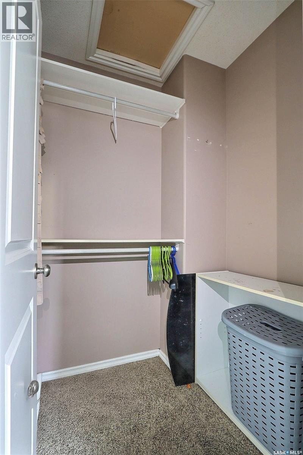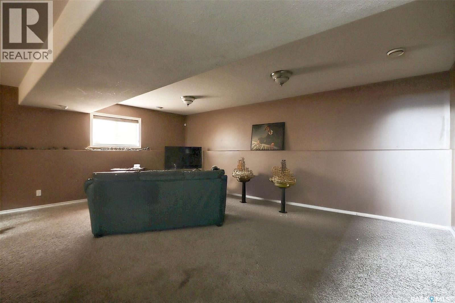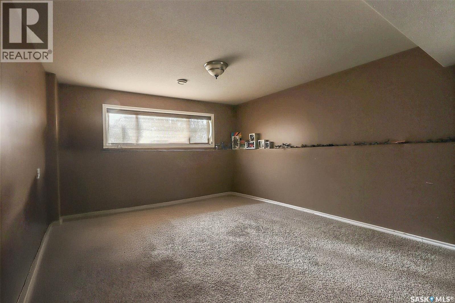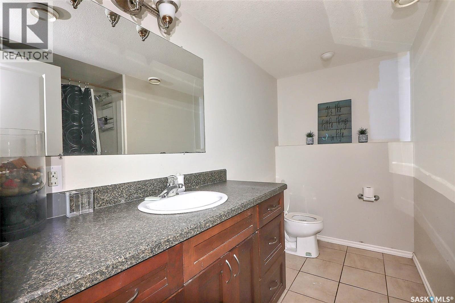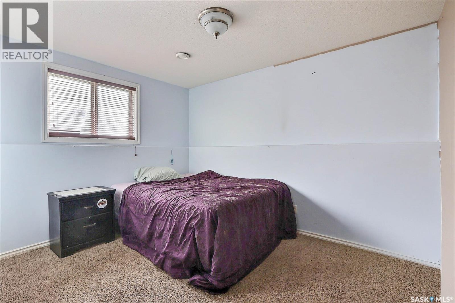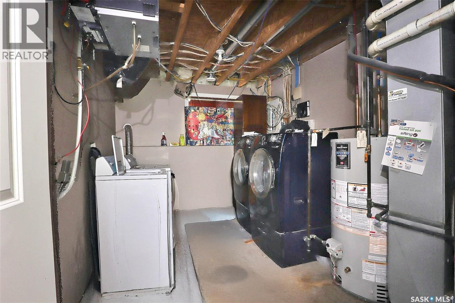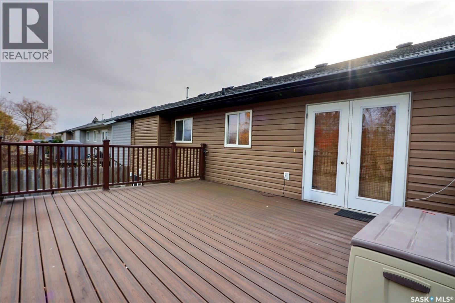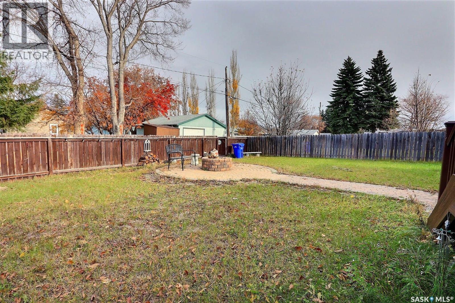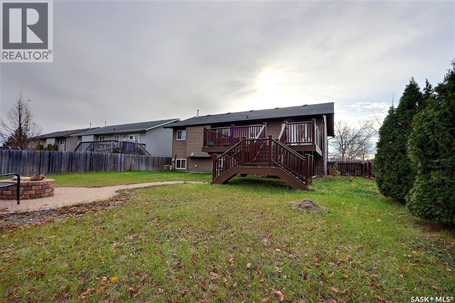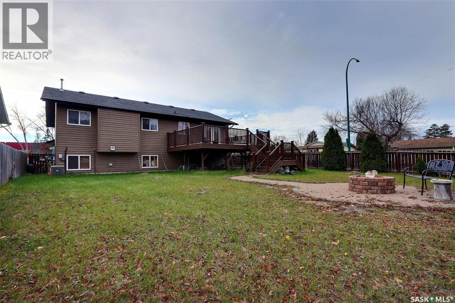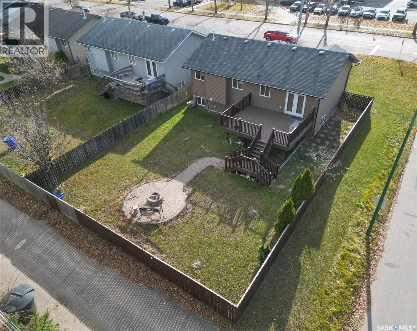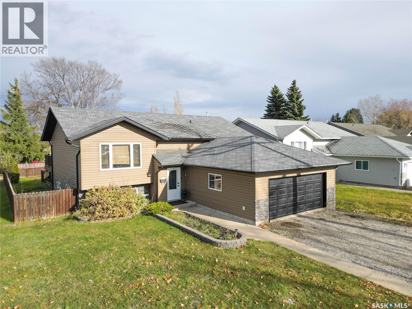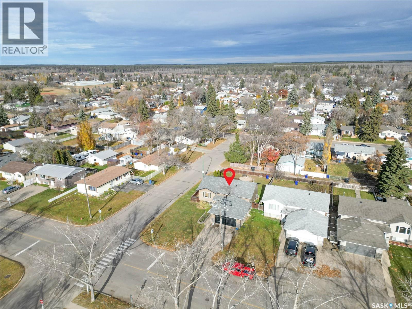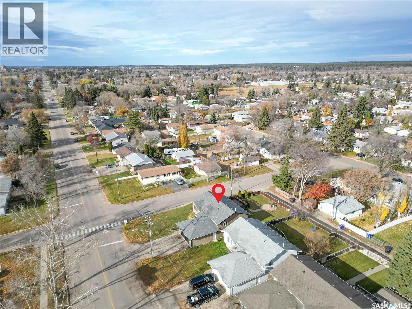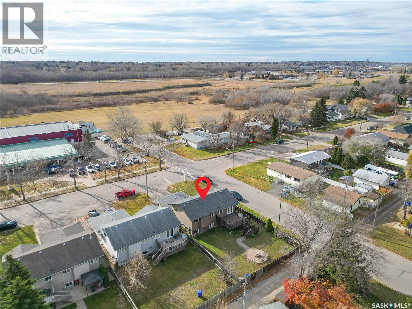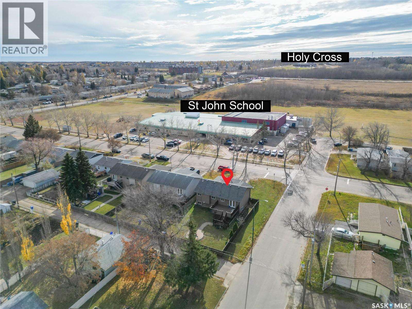5 Bedroom
3 Bathroom
1245 sqft
Bi-Level
Forced Air
Lawn, Garden Area
$320,000
This spacious 1,245 sq/ft 5 bedroom bi-level, built in 2008, offers a fantastic layout and great potential. Located in East Flat across from St. John Community School and close to many amenities, this property makes for an ideal family home. The main floor features an open-concept design with vaulted ceilings, hardwood flooring, and a bright, spacious feel throughout. The kitchen offers plenty of dark cabinetry, an island with sink and bar seating, and patio doors leading to a large composite deck overlooking the fully fenced yard with a cozy fire pit area. There are 3 bedrooms and 2 bathrooms on the main level, including a primary suite with a walk-in closet and 3-piece ensuite. Downstairs, you’ll find a large rec room with plenty of windows, a den, and two additional bedrooms, plus a 4-piece bathroom — perfect for a growing family. Additional features include a 22x24 insulated double attached garage, arborite counters throughout, natural gas hot water heater (2022), central air, and an air-to-air exchanger. Set on a 54 x 130 lot, this home offers space and comfort - an excellent opportunity! (id:51699)
Property Details
|
MLS® Number
|
SK022407 |
|
Property Type
|
Single Family |
|
Neigbourhood
|
East Flat |
|
Features
|
Treed, Corner Site, Rectangular |
Building
|
Bathroom Total
|
3 |
|
Bedrooms Total
|
5 |
|
Architectural Style
|
Bi-level |
|
Basement Development
|
Finished |
|
Basement Type
|
Full (finished) |
|
Constructed Date
|
2008 |
|
Heating Fuel
|
Natural Gas |
|
Heating Type
|
Forced Air |
|
Size Interior
|
1245 Sqft |
|
Type
|
House |
Parking
|
Attached Garage
|
|
|
Gravel
|
|
|
Parking Space(s)
|
4 |
Land
|
Acreage
|
No |
|
Fence Type
|
Partially Fenced |
|
Landscape Features
|
Lawn, Garden Area |
|
Size Frontage
|
54 Ft ,1 In |
|
Size Irregular
|
7038.09 |
|
Size Total
|
7038.09 Sqft |
|
Size Total Text
|
7038.09 Sqft |
Rooms
| Level |
Type |
Length |
Width |
Dimensions |
|
Basement |
Other |
|
|
20' 4 x 16' 8 |
|
Basement |
Den |
|
|
13' 1 x 10' 4 |
|
Basement |
Bedroom |
|
|
10' 1 x 11' 6 |
|
Basement |
4pc Bathroom |
|
|
10' 0 x 7' 6 |
|
Basement |
Bedroom |
|
|
12' 8 x 9' 10 |
|
Basement |
Other |
|
|
13' 5 x 9' 6 |
|
Main Level |
Foyer |
|
|
9' 4 x 6' 1 |
|
Main Level |
Living Room |
|
|
13' 5 x 13' 5 |
|
Main Level |
Kitchen |
|
|
11' 6 x 10' 10 |
|
Main Level |
Dining Room |
|
|
12' 9 x 9' 5 |
|
Main Level |
4pc Bathroom |
|
|
8' 0 x 5' 9 |
|
Main Level |
Bedroom |
|
|
10' 3 x 9' 11 |
|
Main Level |
Bedroom |
|
|
10' 0 x 9' 10 |
|
Main Level |
Primary Bedroom |
|
|
11' 0 x 13' 0 |
|
Main Level |
3pc Bathroom |
|
|
7' 0 x 5' 0 |
https://www.realtor.ca/real-estate/29076135/1402-7th-street-e-prince-albert-east-flat

