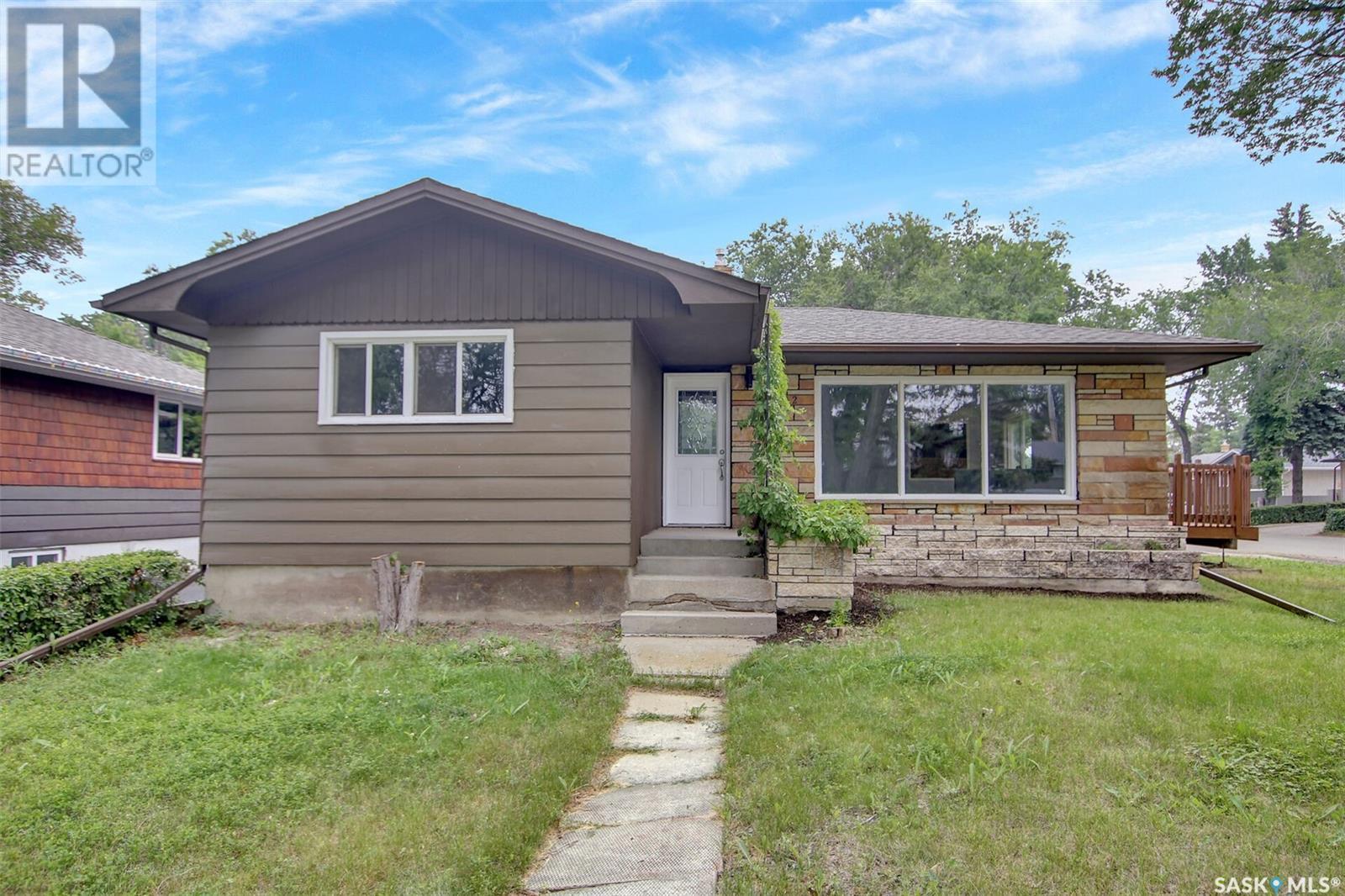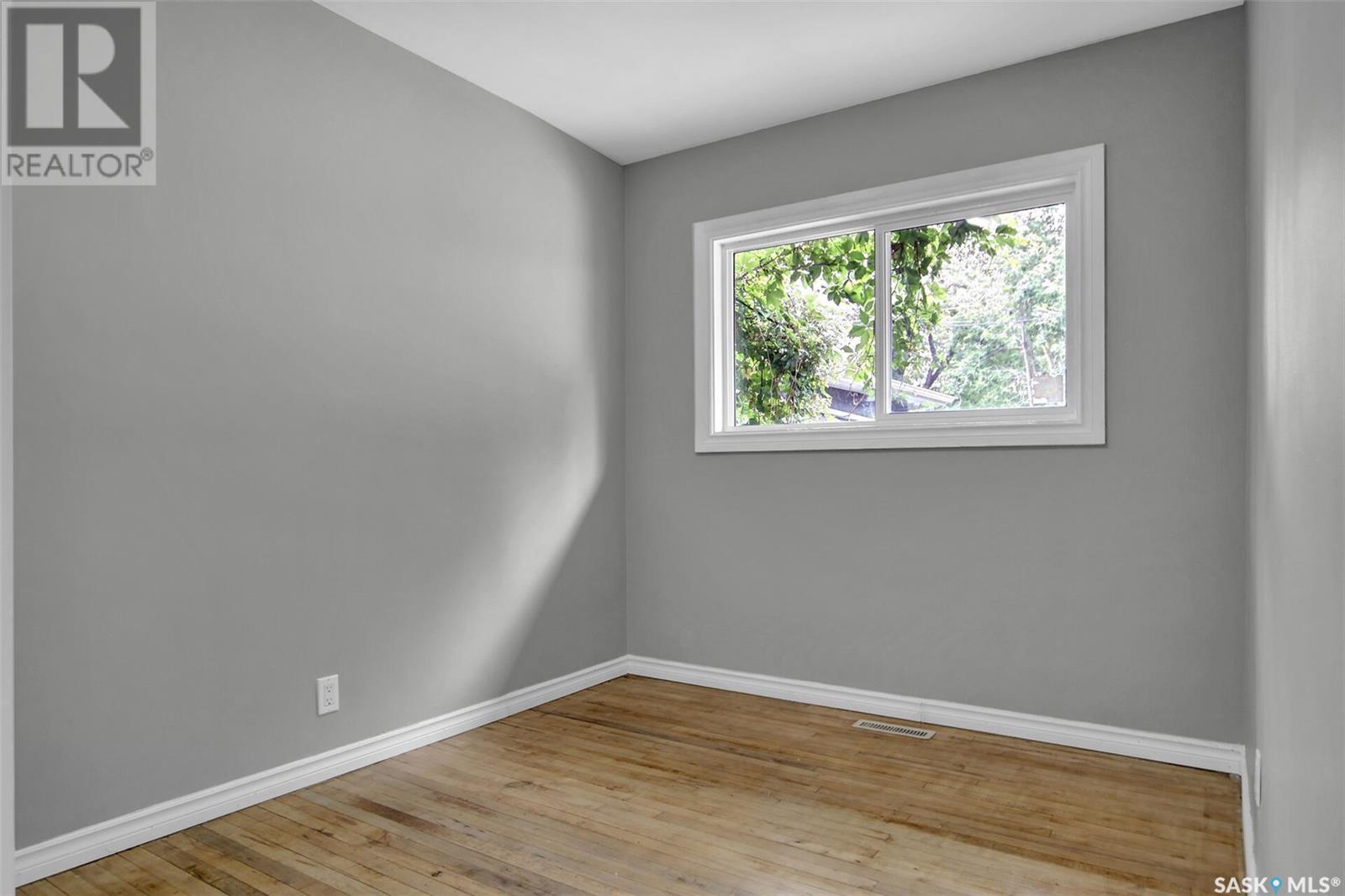3 Bedroom
2 Bathroom
1040 sqft
Bungalow
Forced Air
Lawn
$259,900
Great opportunity for a first time home buyer or investor! This affordable home offers 3 bedrooms and 2 bathrooms with a double detached garage and a nice size yard. Steps from Dover Park, close to elementary schools, shopping, grocery store, and many other amenities. Main floor offers a good size living room with laminate flooring, and updated kitchen with built-in dishwasher, and a lovely dining area with a built in hutch, and a patio door that leads to the deck. Three good size bedrooms on the main level, as well as a 4 piece bath make this an ideal family home. Basement is developed adding to the living space. Large rec room, games area, 2 piece bath and utility/laundry room complete the lower level. Nice size yard features a large patio deck - perfect spot to enjoy a warm summer evening. Double detached garage is a wonderful added bonus for extra off street parking as well as RV parking. Exterior of the home has recently been painted. Quick possession is available. Please contact sales agent for more information. (id:51699)
Property Details
|
MLS® Number
|
SK977476 |
|
Property Type
|
Single Family |
|
Neigbourhood
|
Churchill Downs |
|
Features
|
Treed, Corner Site, Rectangular |
Building
|
Bathroom Total
|
2 |
|
Bedrooms Total
|
3 |
|
Appliances
|
Washer, Refrigerator, Dishwasher, Dryer, Garage Door Opener Remote(s), Stove |
|
Architectural Style
|
Bungalow |
|
Basement Development
|
Finished |
|
Basement Type
|
Full (finished) |
|
Constructed Date
|
1960 |
|
Heating Fuel
|
Natural Gas |
|
Heating Type
|
Forced Air |
|
Stories Total
|
1 |
|
Size Interior
|
1040 Sqft |
|
Type
|
House |
Parking
|
Detached Garage
|
|
|
R V
|
|
|
Parking Space(s)
|
5 |
Land
|
Acreage
|
No |
|
Fence Type
|
Partially Fenced |
|
Landscape Features
|
Lawn |
|
Size Irregular
|
5415.00 |
|
Size Total
|
5415 Sqft |
|
Size Total Text
|
5415 Sqft |
Rooms
| Level |
Type |
Length |
Width |
Dimensions |
|
Basement |
Utility Room |
|
|
Measurements not available |
|
Basement |
Games Room |
16 ft ,5 in |
11 ft |
16 ft ,5 in x 11 ft |
|
Basement |
Other |
18 ft ,2 in |
11 ft ,5 in |
18 ft ,2 in x 11 ft ,5 in |
|
Basement |
2pc Bathroom |
|
|
Measurements not available |
|
Main Level |
Living Room |
17 ft ,8 in |
10 ft ,8 in |
17 ft ,8 in x 10 ft ,8 in |
|
Main Level |
Kitchen |
13 ft |
11 ft ,7 in |
13 ft x 11 ft ,7 in |
|
Main Level |
Dining Room |
8 ft ,2 in |
8 ft ,9 in |
8 ft ,2 in x 8 ft ,9 in |
|
Main Level |
Primary Bedroom |
13 ft ,2 in |
10 ft ,4 in |
13 ft ,2 in x 10 ft ,4 in |
|
Main Level |
4pc Bathroom |
|
|
Measurements not available |
|
Main Level |
Bedroom |
9 ft ,3 in |
7 ft ,9 in |
9 ft ,3 in x 7 ft ,9 in |
|
Main Level |
Bedroom |
8 ft ,10 in |
9 ft ,8 in |
8 ft ,10 in x 9 ft ,8 in |
https://www.realtor.ca/real-estate/27211909/1402-dover-avenue-regina-churchill-downs













































