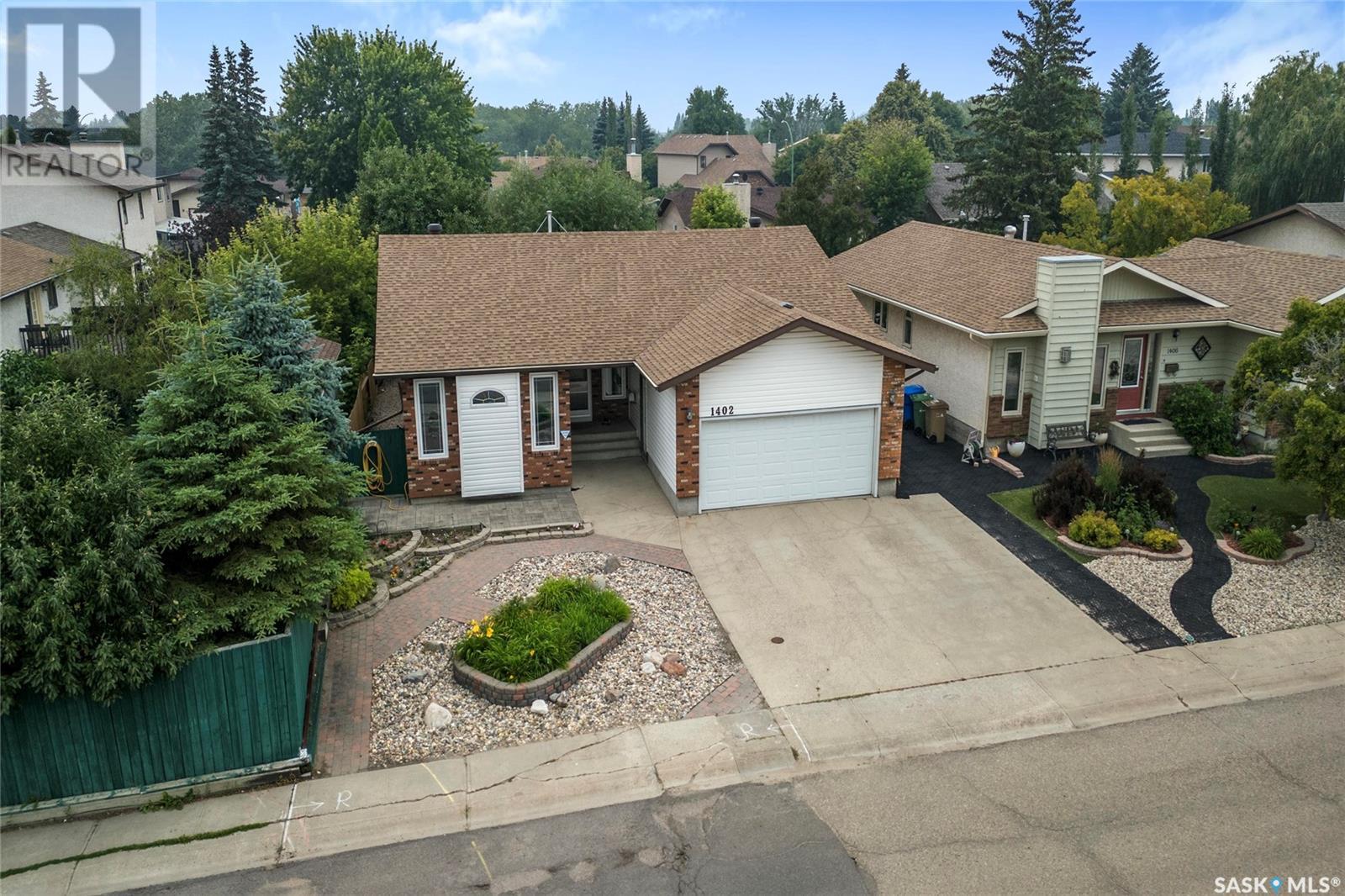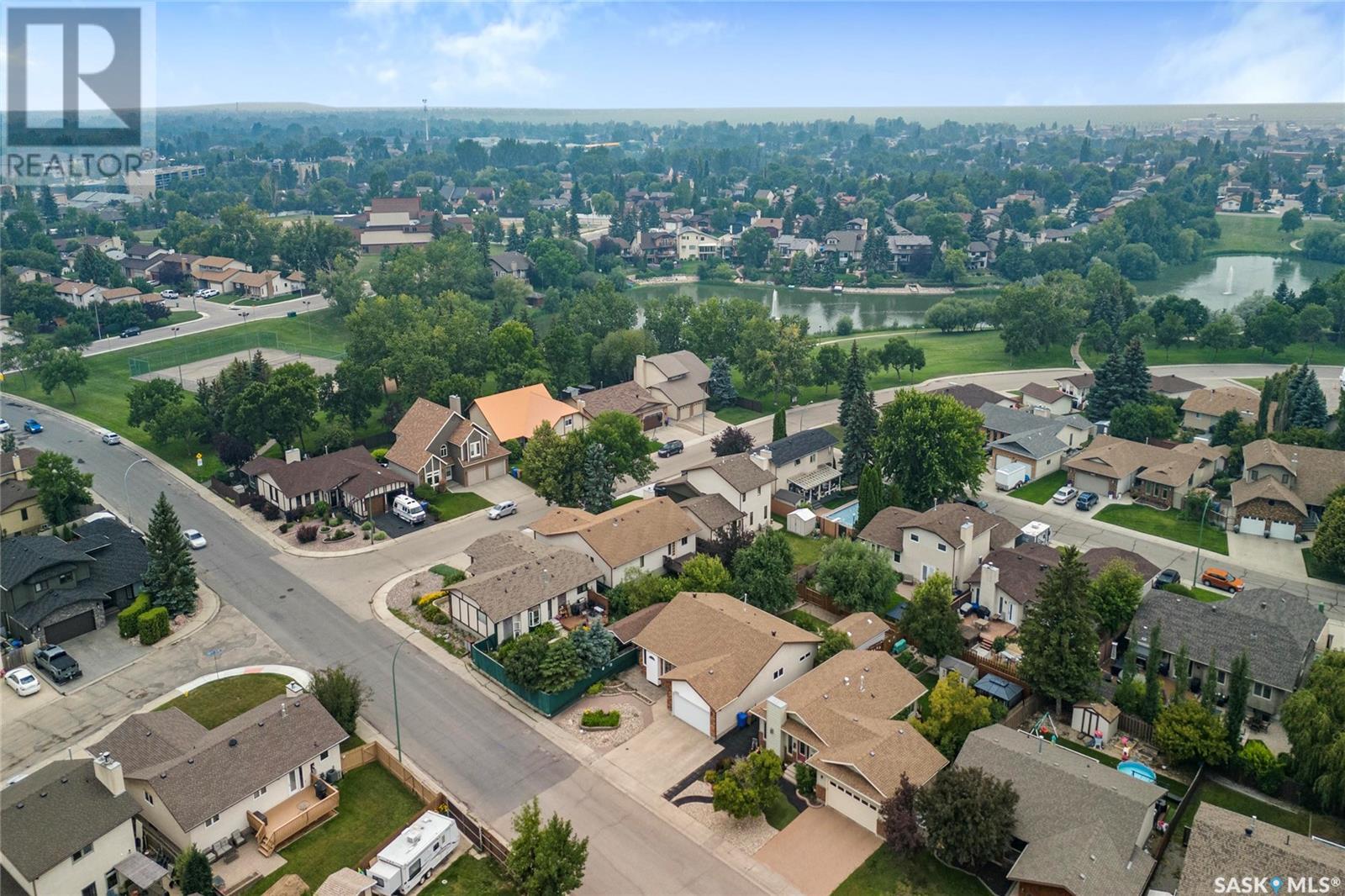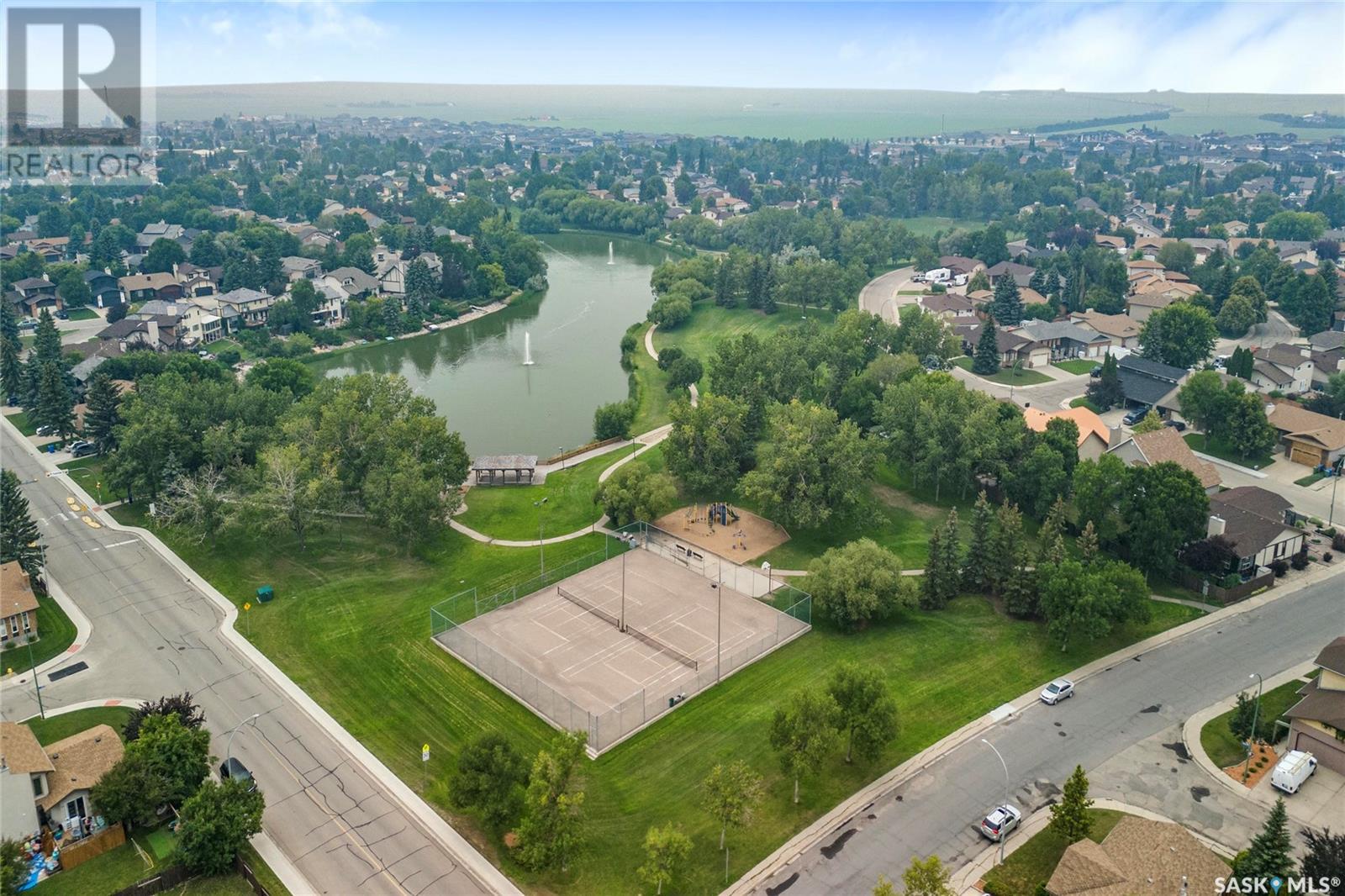4 Bedroom
3 Bathroom
1365 sqft
Bungalow
Central Air Conditioning
Forced Air
Lawn
$459,900
Welcome to 1402 Radway St N. This fantastic bungalow, ideally located in Lakewood, is just steps away from the lake, park and School. Spanning 1365 sq ft on the main floor, this home has been lovingly maintained by its original owners for many years. As you enter, you'll be greeted by beautiful hardwood floors that flow seamlessly from the spacious front entry throughout the main floor. The living room is adjacent to the dining area which is perfect for entertaining. The kitchen boasts solid oak cabinets that extend to the ceiling, a built-in oven, and a movable island. The main floor includes three generously sized bedrooms, with the principal bedroom offering a 3-piece ensuite and a walk-in closet. A family 4-piece bath and a convenient laundry room complete this level. Downstairs, you'll find a fantastic rec room area with a wet bar and pool table. The basement also includes a fourth bedroom, a den, a 3-piece bath, and a utility room. The exterior is equally impressive, with the front yard beautifully xeriscaped and the backyard featuring a maintenance-free deck, patio, flower beds, and a large shed with concrete pad to store all the toys. The double attached garage is insulated and boarded, offering ample storage as well. Main floor windows (2007), furnace (2012), shingles (2021). Don't miss out on this Lakewood gem!... As per the Seller’s direction, all offers will be presented on 2025-07-27 at 5:00 PM (id:51699)
Property Details
|
MLS® Number
|
SK013516 |
|
Property Type
|
Single Family |
|
Neigbourhood
|
Lakewood |
|
Features
|
Treed, Rectangular |
|
Structure
|
Deck, Patio(s) |
Building
|
Bathroom Total
|
3 |
|
Bedrooms Total
|
4 |
|
Appliances
|
Washer, Refrigerator, Dishwasher, Dryer, Microwave, Alarm System, Window Coverings, Garage Door Opener Remote(s), Storage Shed, Stove |
|
Architectural Style
|
Bungalow |
|
Basement Development
|
Finished |
|
Basement Type
|
Full (finished) |
|
Constructed Date
|
1984 |
|
Cooling Type
|
Central Air Conditioning |
|
Fire Protection
|
Alarm System |
|
Heating Fuel
|
Natural Gas |
|
Heating Type
|
Forced Air |
|
Stories Total
|
1 |
|
Size Interior
|
1365 Sqft |
|
Type
|
House |
Parking
|
Attached Garage
|
|
|
Parking Space(s)
|
4 |
Land
|
Acreage
|
No |
|
Landscape Features
|
Lawn |
|
Size Irregular
|
5964.00 |
|
Size Total
|
5964 Sqft |
|
Size Total Text
|
5964 Sqft |
Rooms
| Level |
Type |
Length |
Width |
Dimensions |
|
Basement |
Other |
19 ft |
20 ft ,6 in |
19 ft x 20 ft ,6 in |
|
Basement |
Bedroom |
8 ft ,6 in |
23 ft |
8 ft ,6 in x 23 ft |
|
Basement |
3pc Bathroom |
|
|
Measurements not available |
|
Basement |
Den |
13 ft ,3 in |
11 ft ,11 in |
13 ft ,3 in x 11 ft ,11 in |
|
Basement |
Other |
|
|
Measurements not available |
|
Main Level |
Living Room |
13 ft |
14 ft ,6 in |
13 ft x 14 ft ,6 in |
|
Main Level |
Dining Room |
12 ft ,2 in |
13 ft ,1 in |
12 ft ,2 in x 13 ft ,1 in |
|
Main Level |
Kitchen |
12 ft ,9 in |
11 ft ,7 in |
12 ft ,9 in x 11 ft ,7 in |
|
Main Level |
Laundry Room |
|
|
Measurements not available |
|
Main Level |
Bedroom |
10 ft ,5 in |
10 ft ,6 in |
10 ft ,5 in x 10 ft ,6 in |
|
Main Level |
4pc Bathroom |
|
|
Measurements not available |
|
Main Level |
Bedroom |
9 ft ,3 in |
13 ft ,10 in |
9 ft ,3 in x 13 ft ,10 in |
|
Main Level |
Primary Bedroom |
12 ft ,10 in |
12 ft ,9 in |
12 ft ,10 in x 12 ft ,9 in |
|
Main Level |
3pc Ensuite Bath |
|
|
Measurements not available |
https://www.realtor.ca/real-estate/28642451/1402-radway-street-n-regina-lakewood

















































