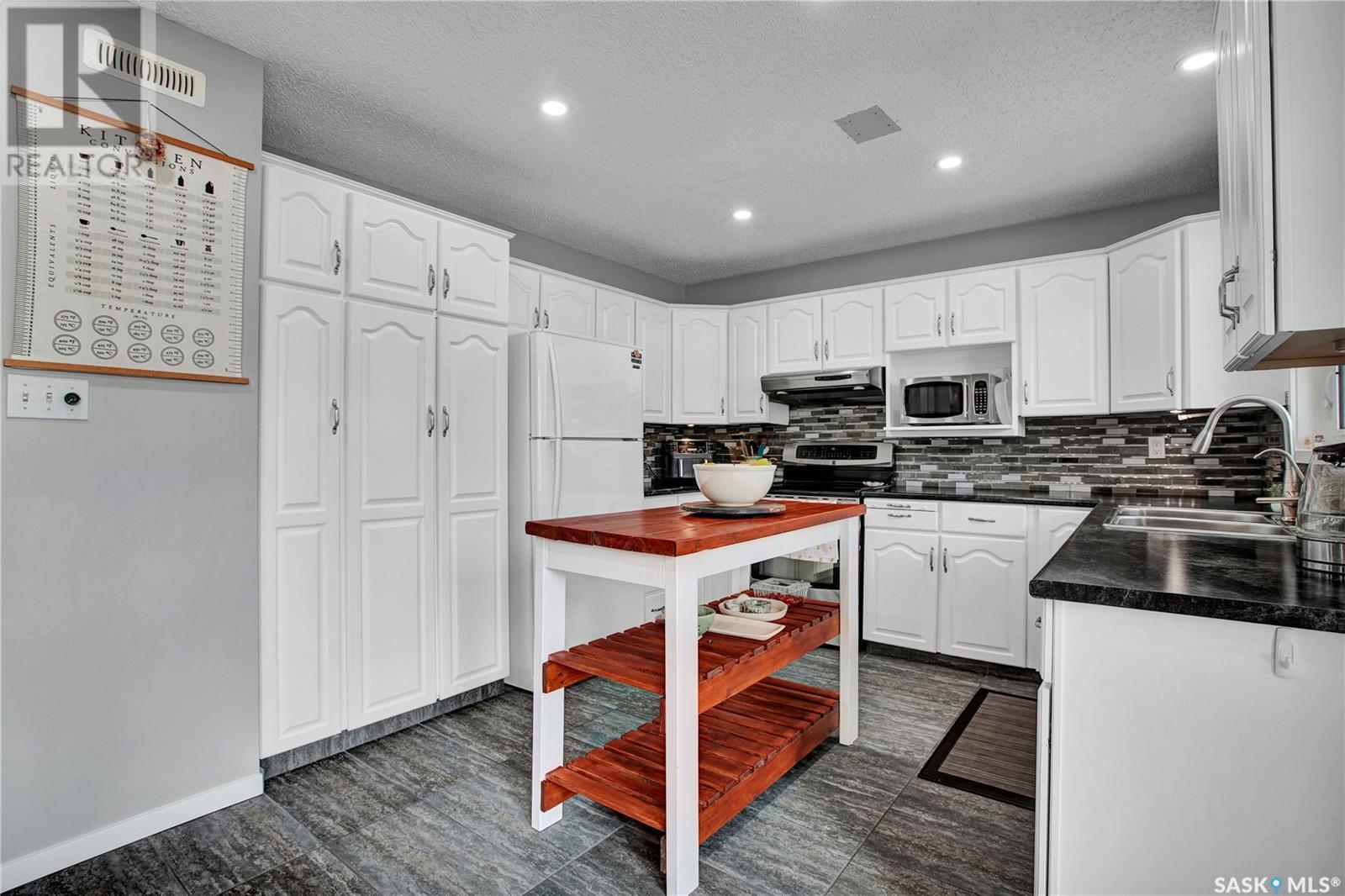4 Bedroom
3 Bathroom
1026 sqft
Fireplace
Central Air Conditioning
Forced Air
Lawn, Underground Sprinkler
$539,900
Welcome to this beautifully maintained and thoughtfully updated four-level split, perfectly situated on a spacious corner lot in the highly sought-after Lakeridge neighbourhood. Pride of ownership shines throughout, with numerous recent upgrades that offer both style and peace of mind. Major improvements include triple-pane windows and doors (most completed in 2023), smart-connected pot lights (2025), a new furnace (2024), water heater (2021), and sleek epoxy flooring in the garage (2024). Aesthetic touches such as a freshly stained deck, stylish feature walls, and a freshly painted fireplace further elevate the home’s charm. The floor plan flows effortlessly across four levels, offering a practical and inviting layout. The main floor features a spacious front living room, a kitchen loaded with storage, and a well-sized dining area—an ideal space for everyday living and entertaining. Upstairs, you’ll find two comfortable secondary bedrooms with a shared full bathroom, plus a large primary bedroom complete with a private 3-piece ensuite. Just below grade, the third level provides the perfect retreat or entertaining space, with a second large living room featuring an electric fireplace and custom mantle. This level also includes a fourth bedroom and another 3-piece bathroom—perfect for guests or a home office. The fourth level (basement) is currently unfinished, offering excellent storage space, laundry facilities, and room for your Costco hauls—especially convenient with the store just minutes away. Outside, enjoy a fully fenced and private yard with mature landscaping and a large deck—ready for summer gatherings or quiet evenings at home. Don’t miss your chance to own this lovingly cared-for home—ready and waiting for its next chapter.... As per the Seller’s direction, all offers will be presented on 2025-06-12 at 5:30 PM (id:51699)
Property Details
|
MLS® Number
|
SK008803 |
|
Property Type
|
Single Family |
|
Neigbourhood
|
Lakeridge SA |
|
Features
|
Treed, Corner Site |
|
Structure
|
Deck |
Building
|
Bathroom Total
|
3 |
|
Bedrooms Total
|
4 |
|
Appliances
|
Washer, Refrigerator, Dishwasher, Dryer, Microwave, Window Coverings, Garage Door Opener Remote(s), Hood Fan, Central Vacuum - Roughed In, Storage Shed, Stove |
|
Basement Development
|
Unfinished |
|
Basement Type
|
Full (unfinished) |
|
Constructed Date
|
1987 |
|
Construction Style Split Level
|
Split Level |
|
Cooling Type
|
Central Air Conditioning |
|
Fireplace Fuel
|
Electric |
|
Fireplace Present
|
Yes |
|
Fireplace Type
|
Conventional |
|
Heating Fuel
|
Natural Gas |
|
Heating Type
|
Forced Air |
|
Size Interior
|
1026 Sqft |
|
Type
|
House |
Parking
|
Attached Garage
|
|
|
Interlocked
|
|
|
Parking Space(s)
|
4 |
Land
|
Acreage
|
No |
|
Fence Type
|
Fence |
|
Landscape Features
|
Lawn, Underground Sprinkler |
|
Size Frontage
|
57 Ft |
|
Size Irregular
|
6399.00 |
|
Size Total
|
6399 Sqft |
|
Size Total Text
|
6399 Sqft |
Rooms
| Level |
Type |
Length |
Width |
Dimensions |
|
Second Level |
4pc Bathroom |
|
|
Measurements not available |
|
Second Level |
Bedroom |
9 ft ,10 in |
8 ft ,1 in |
9 ft ,10 in x 8 ft ,1 in |
|
Second Level |
Bedroom |
9 ft ,10 in |
8 ft ,1 in |
9 ft ,10 in x 8 ft ,1 in |
|
Second Level |
Primary Bedroom |
11 ft |
11 ft ,4 in |
11 ft x 11 ft ,4 in |
|
Second Level |
3pc Ensuite Bath |
|
|
Measurements not available |
|
Third Level |
Family Room |
18 ft ,6 in |
12 ft ,10 in |
18 ft ,6 in x 12 ft ,10 in |
|
Third Level |
Bedroom |
10 ft ,8 in |
8 ft ,10 in |
10 ft ,8 in x 8 ft ,10 in |
|
Third Level |
3pc Bathroom |
|
|
Measurements not available |
|
Fourth Level |
Laundry Room |
|
|
Measurements not available |
|
Main Level |
Living Room |
17 ft |
11 ft ,2 in |
17 ft x 11 ft ,2 in |
|
Main Level |
Dining Room |
8 ft ,10 in |
9 ft ,3 in |
8 ft ,10 in x 9 ft ,3 in |
|
Main Level |
Kitchen |
10 ft ,11 in |
9 ft ,3 in |
10 ft ,11 in x 9 ft ,3 in |
https://www.realtor.ca/real-estate/28437694/1403-brightsand-court-saskatoon-lakeridge-sa






























