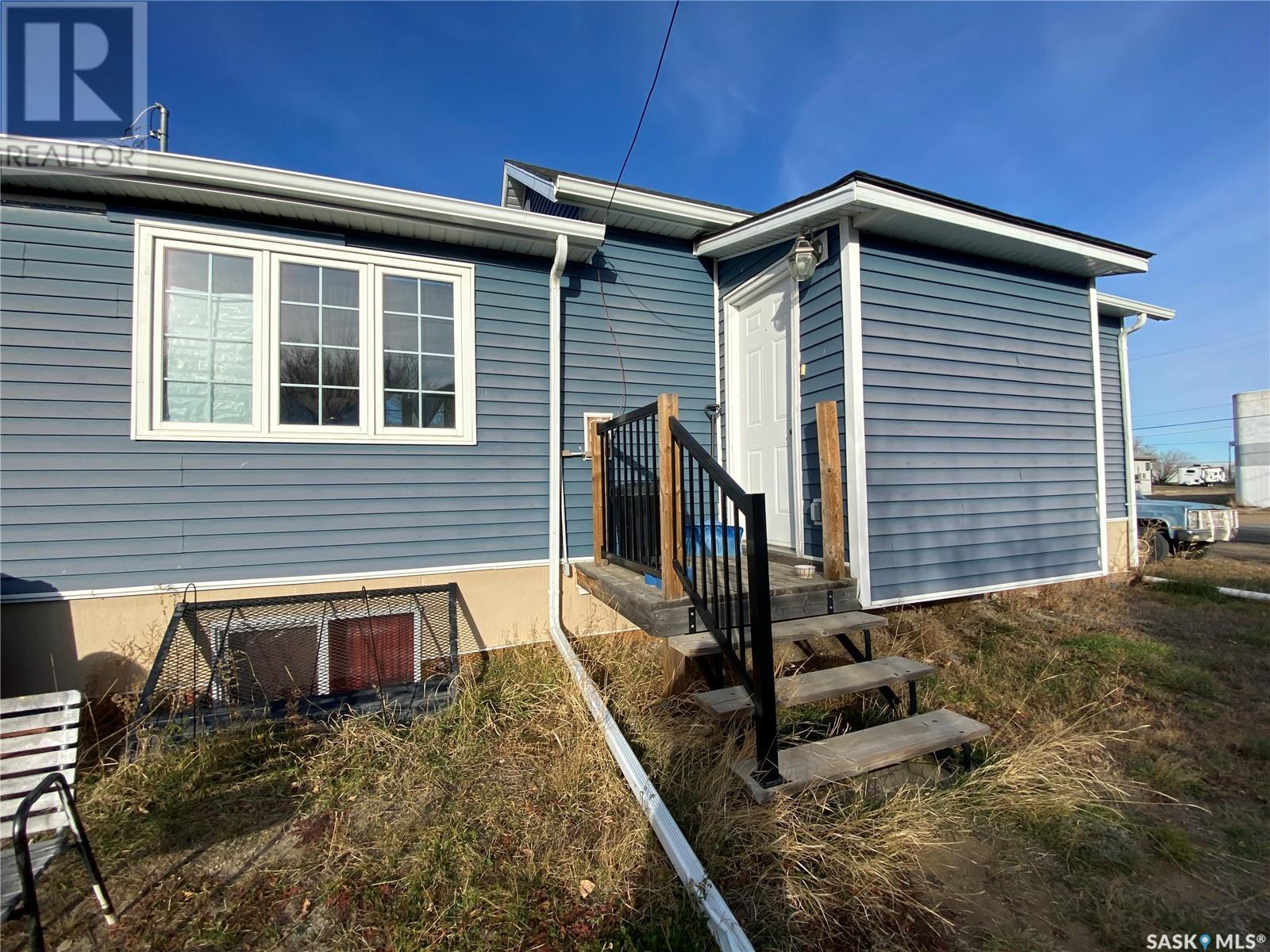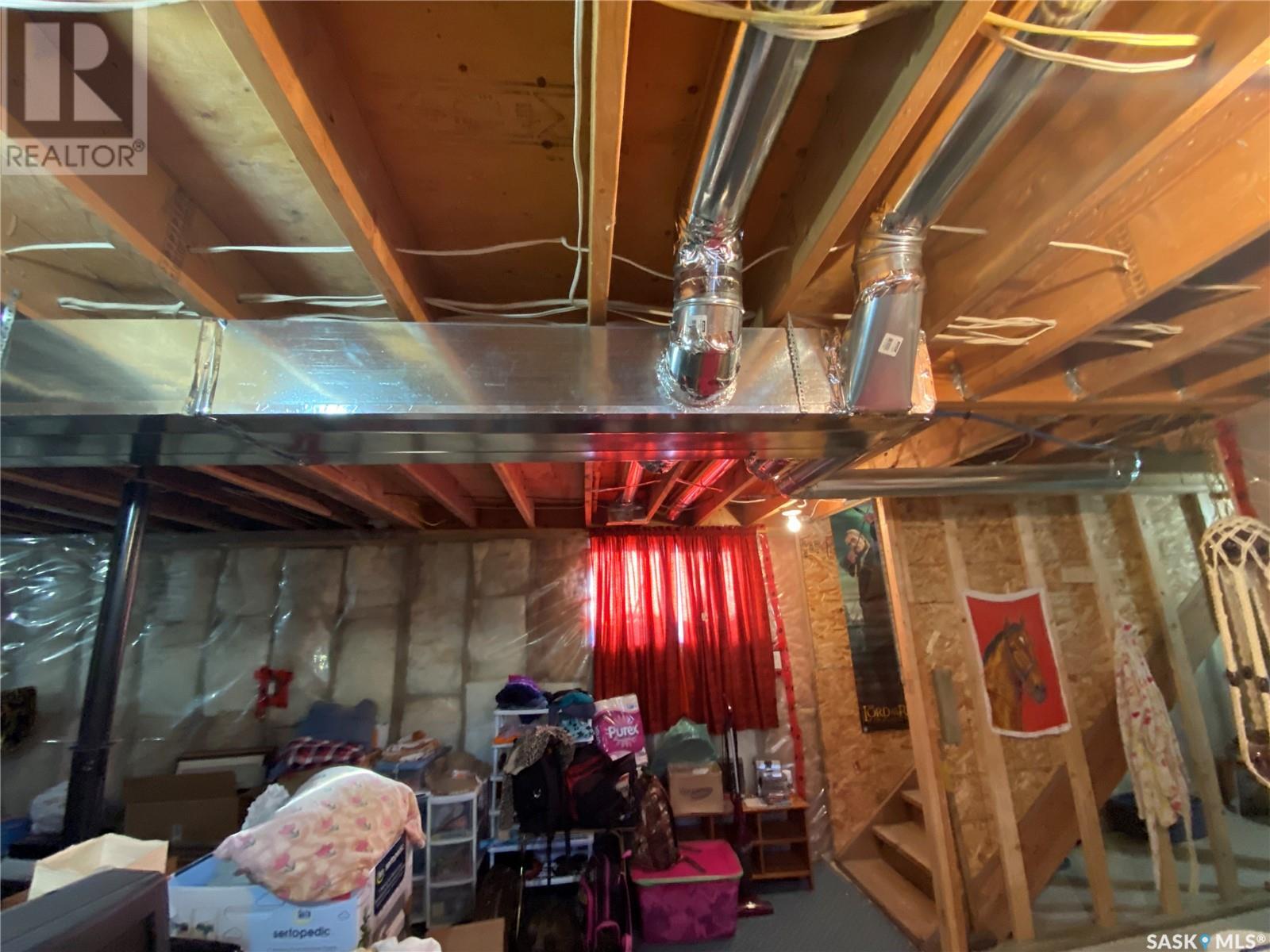1403 Centre Street Cadillac, Saskatchewan S0N 0K0
1 Bedroom
1 Bathroom
720 sqft
Bungalow
Forced Air
Lawn
$49,000
This charming home in the peaceful town of Cadillac offers a cozy and functional layout. The main floor features one bedroom, a cute kitchen with an island, a 4-piece bathroom, and an open-concept living and dining area. Highlights include updated windows, a 100-amp panel, a deck and beautiful flooring. The insulated basement is ready for your personal touch-perfect for adding a bedroom or family room. The utility room is equipped with a high efficiency furnace, washer, dryer, and water heater. A lovely home with great potential--call your favorite Realtor today! (id:51699)
Property Details
| MLS® Number | SK988445 |
| Property Type | Single Family |
| Features | Treed, Rectangular, Sump Pump |
| Structure | Deck |
Building
| Bathroom Total | 1 |
| Bedrooms Total | 1 |
| Appliances | Washer, Refrigerator, Dryer, Storage Shed, Stove |
| Architectural Style | Bungalow |
| Basement Development | Partially Finished |
| Basement Type | Full (partially Finished) |
| Constructed Date | 1946 |
| Heating Fuel | Natural Gas |
| Heating Type | Forced Air |
| Stories Total | 1 |
| Size Interior | 720 Sqft |
| Type | House |
Parking
| Gravel | |
| Parking Space(s) | 1 |
Land
| Acreage | No |
| Landscape Features | Lawn |
| Size Frontage | 37 Ft ,5 In |
| Size Irregular | 4500.00 |
| Size Total | 4500 Sqft |
| Size Total Text | 4500 Sqft |
Rooms
| Level | Type | Length | Width | Dimensions |
|---|---|---|---|---|
| Basement | Utility Room | 7'3 x 18'4 | ||
| Main Level | Living Room | 15'4 x 11'8 | ||
| Main Level | Kitchen/dining Room | 12'1 x 14'10 | ||
| Main Level | 4pc Bathroom | 5'8 x 10'3 | ||
| Main Level | Bedroom | 8'11 x 10'4 | ||
| Main Level | Enclosed Porch | 7'11 x 4'8 |
https://www.realtor.ca/real-estate/27663716/1403-centre-street-cadillac
Interested?
Contact us for more information




















