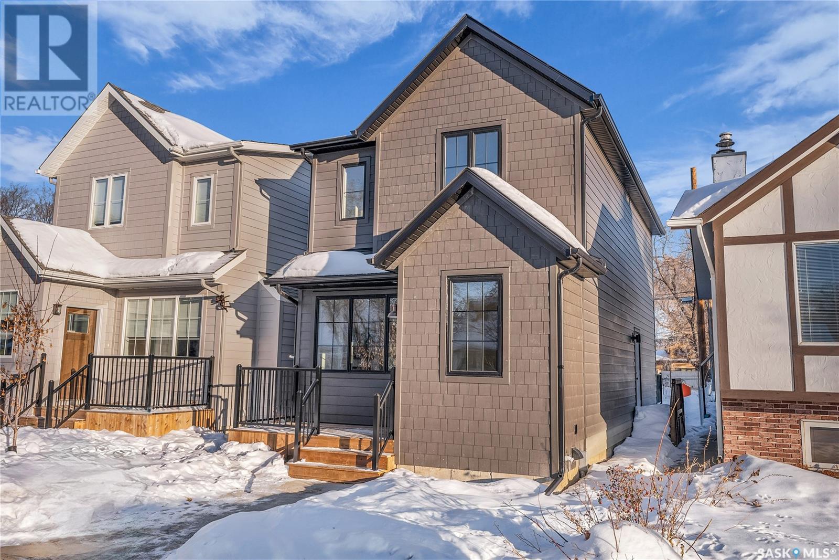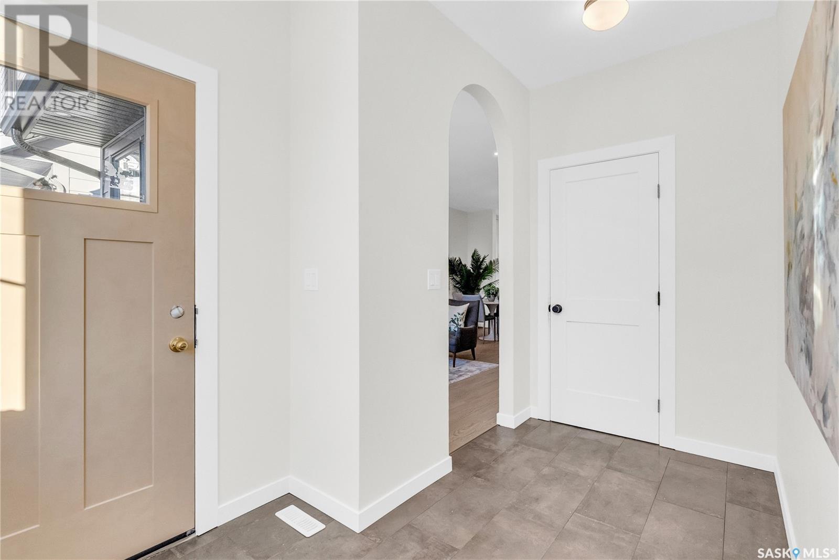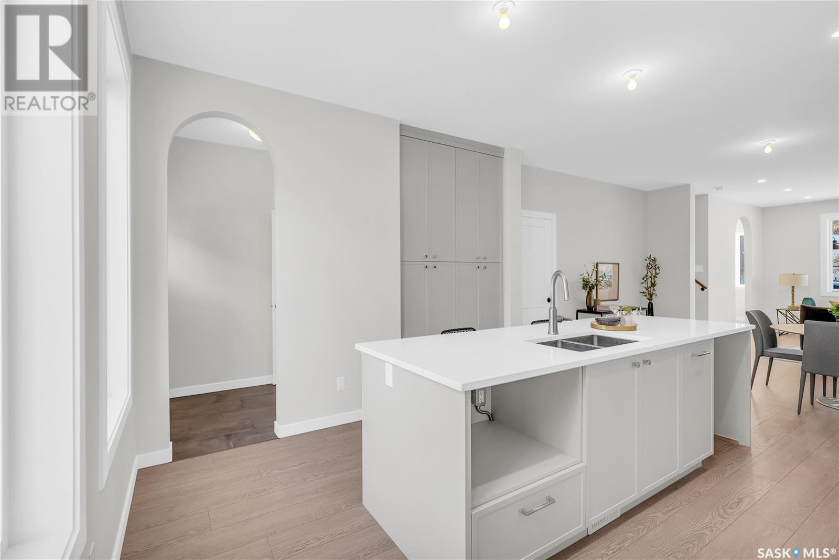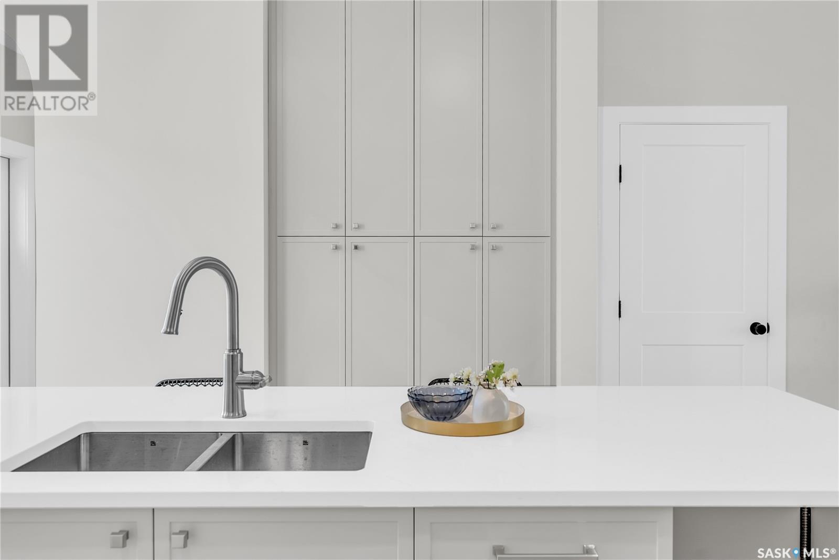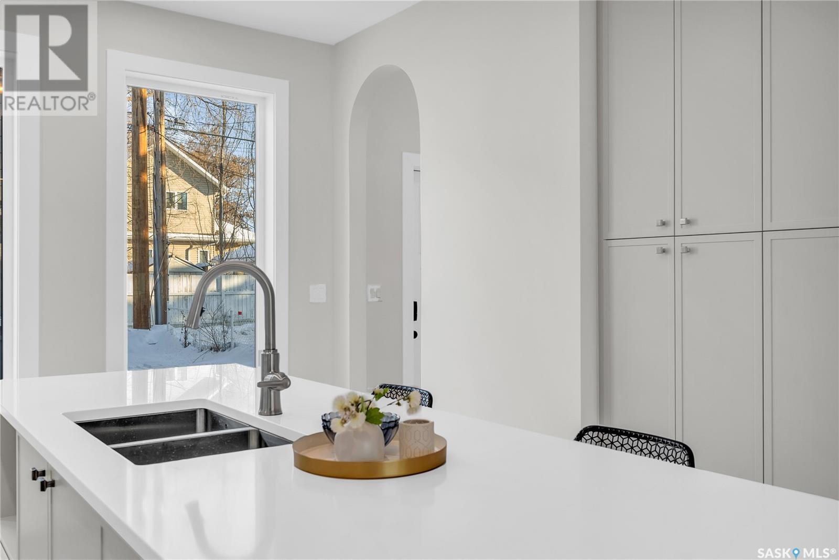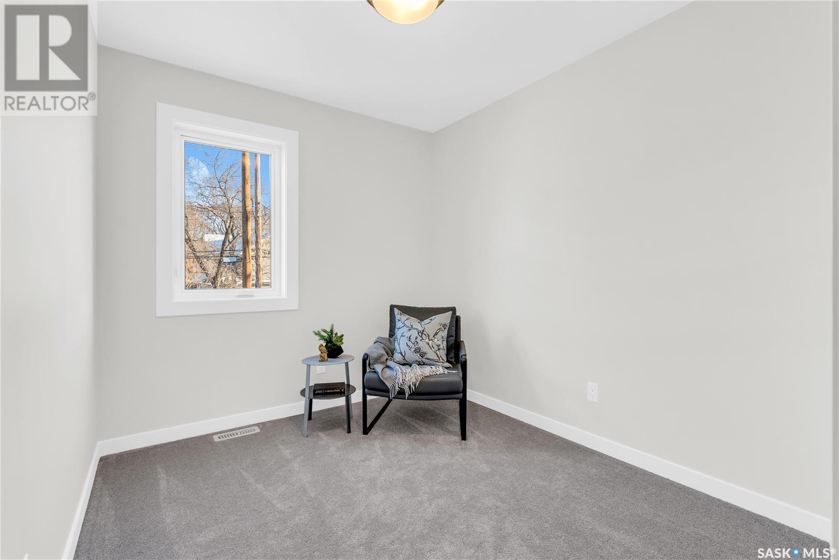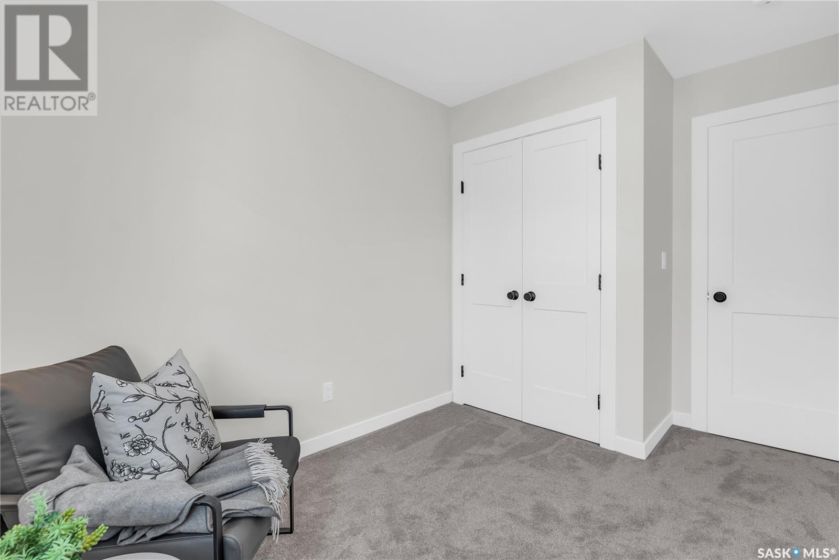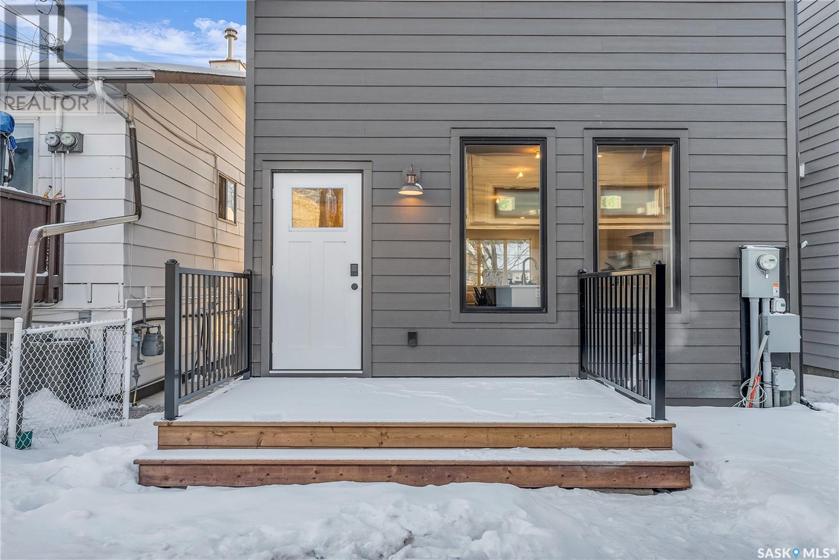3 Bedroom
3 Bathroom
1405 sqft
2 Level
Fireplace
Central Air Conditioning
Forced Air
Lawn
$579,900
Welcome to 1406 Edward Ave, located in the highly desirable North Park neighborhood. This stylish 3-bedroom, 3-bathroom infill home offers modern living with an open-concept design -perfect for contemporary lifestyles. The chef’s kitchen is a true highlight, featuring quartz countertops, a large island, and an oversized built-in pantry—ideal for both entertaining and everyday living. The kitchen seamlessly flows into the dining and living room areas, where a cozy gas fireplace adds warmth and ambiance. The main floor also boasts a spacious foyer and a convenient half bath. Upstairs, the luxurious primary bedroom includes a walk-in closet and a spa-inspired 4-piece ensuite, while the second floor also offers a laundry room, two additional bedrooms, and another 4-piece bathroom. With its separate entrance, the basement is ready for development as a future 2-bedroom legal suite. Additional features include an oversized single detached garage, an appliance package (available), and a new home warranty (NHW) for peace of mind. Located just steps from an elementary school and within close proximity to downtown, the University of Saskatchewan, City Hospital/RUH, and the South Saskatchewan River, this home offers an exceptional opportunity to live in one of Saskatoon’s most sought-after neighborhoods. Immediate possession is available! (id:51699)
Property Details
|
MLS® Number
|
SK993221 |
|
Property Type
|
Single Family |
|
Neigbourhood
|
North Park |
|
Features
|
Lane, Rectangular |
Building
|
Bathroom Total
|
3 |
|
Bedrooms Total
|
3 |
|
Architectural Style
|
2 Level |
|
Basement Type
|
Full |
|
Constructed Date
|
2024 |
|
Cooling Type
|
Central Air Conditioning |
|
Fireplace Fuel
|
Gas |
|
Fireplace Present
|
Yes |
|
Fireplace Type
|
Conventional |
|
Heating Fuel
|
Natural Gas |
|
Heating Type
|
Forced Air |
|
Stories Total
|
2 |
|
Size Interior
|
1405 Sqft |
|
Type
|
House |
Parking
|
Detached Garage
|
|
|
Parking Space(s)
|
1 |
Land
|
Acreage
|
No |
|
Fence Type
|
Partially Fenced |
|
Landscape Features
|
Lawn |
|
Size Frontage
|
25 Ft |
|
Size Irregular
|
25x100 |
|
Size Total Text
|
25x100 |
Rooms
| Level |
Type |
Length |
Width |
Dimensions |
|
Second Level |
Primary Bedroom |
|
|
12-8 x 11-10 |
|
Second Level |
3pc Bathroom |
|
|
x x x |
|
Second Level |
4pc Bathroom |
|
|
x x x |
|
Second Level |
Bedroom |
|
|
11-6 x 8-6 |
|
Second Level |
Bedroom |
|
|
11-5 x 8-10 |
|
Second Level |
Laundry Room |
6 ft |
|
6 ft x Measurements not available |
|
Main Level |
Foyer |
12 ft |
|
12 ft x Measurements not available |
|
Main Level |
Living Room |
|
|
12-6 x 11-9 |
|
Main Level |
Dining Room |
|
|
9-8 x 13-6 |
|
Main Level |
Kitchen |
|
|
13-8 x 12-1 |
|
Main Level |
Mud Room |
|
|
4-10 x 6-3 |
|
Main Level |
2pc Bathroom |
|
|
x x x |
https://www.realtor.ca/real-estate/27820979/1406-edward-avenue-saskatoon-north-park

