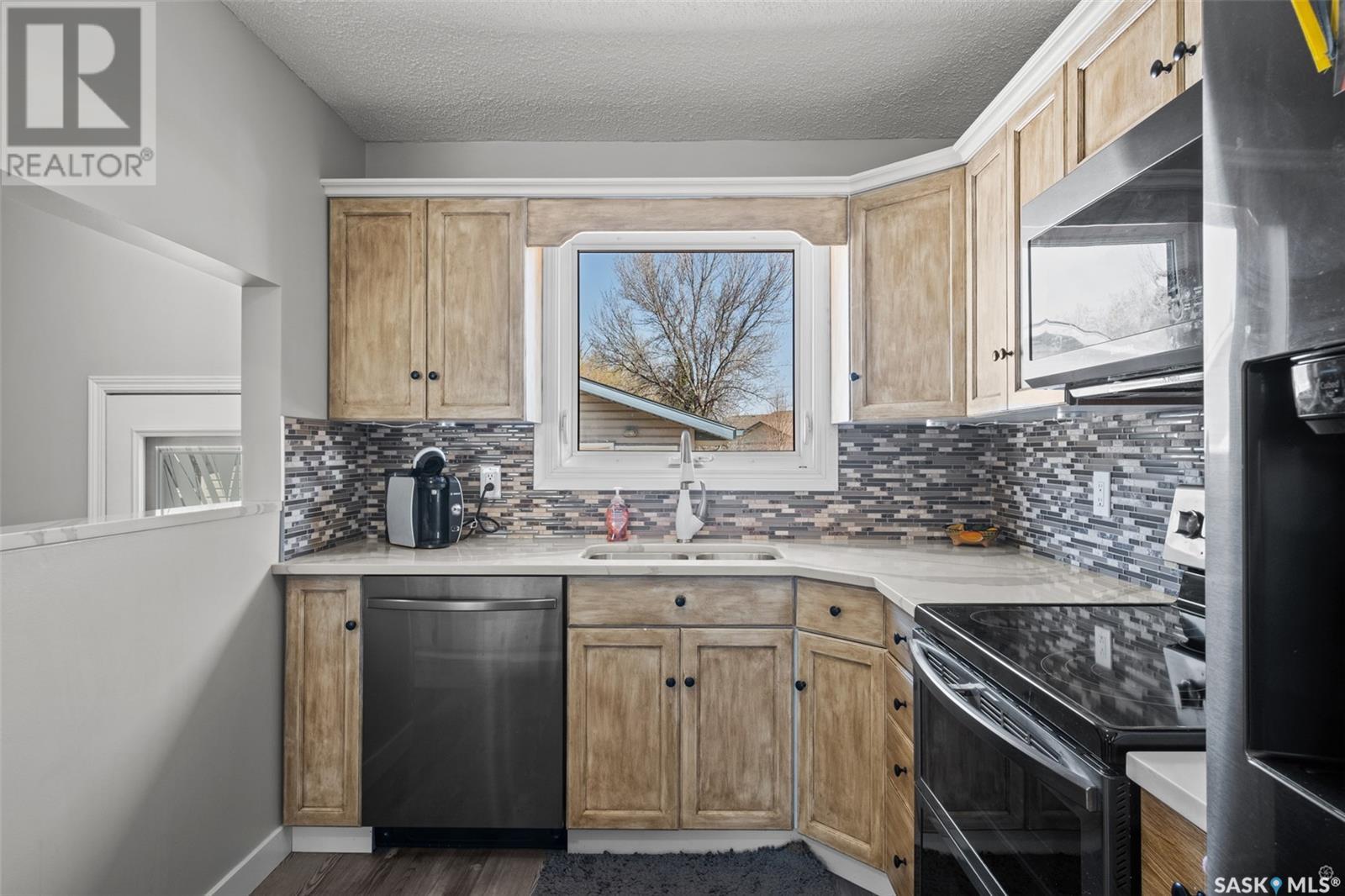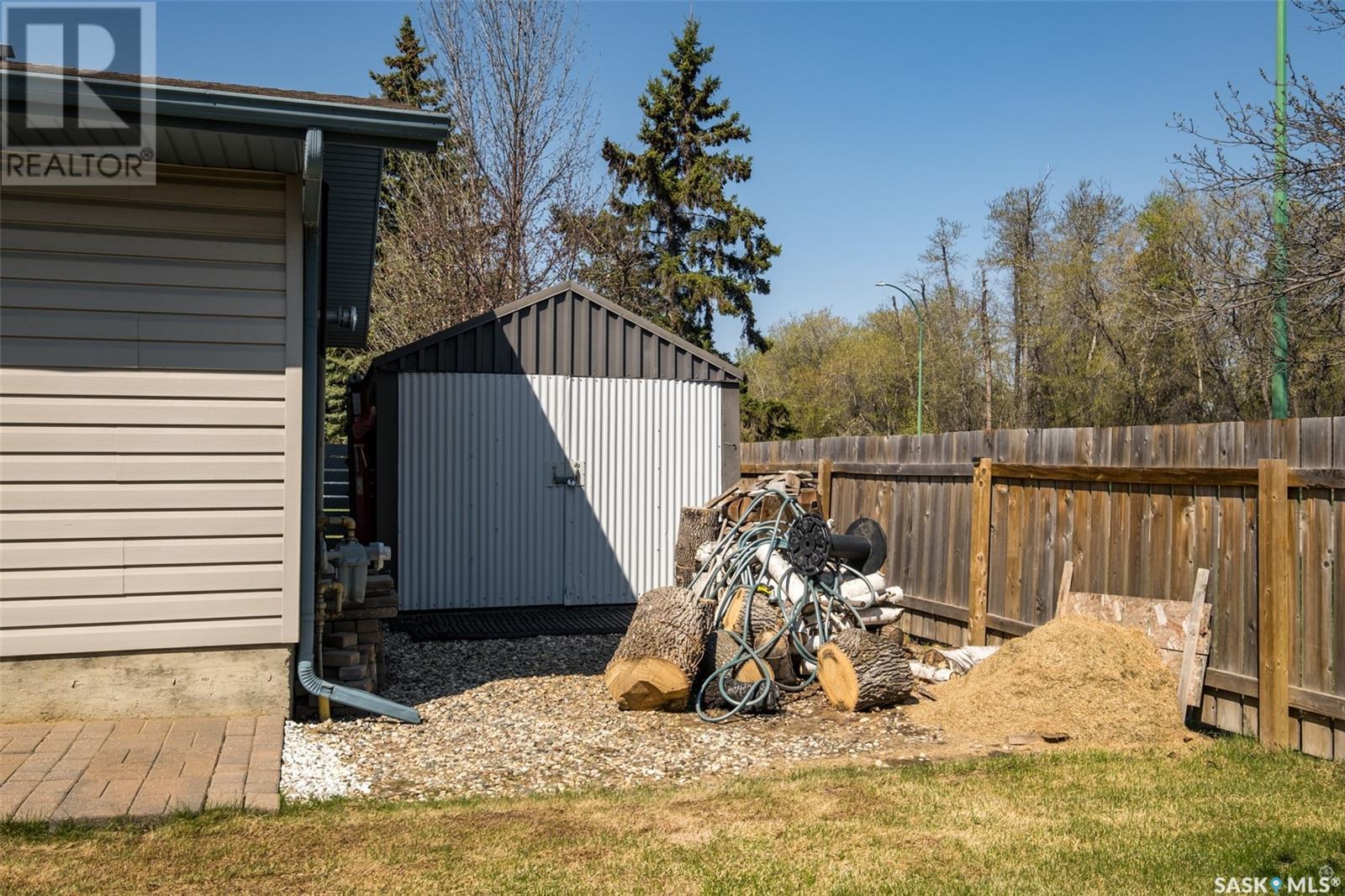4 Bedroom
3 Bathroom
1047 sqft
Bungalow
Central Air Conditioning
Forced Air
Lawn
$339,900
Stunning Renovated Crescent Heights Bungalow - Ideal Family Home Near Schools and Golf Course Welcome to your dream home! This beautifully renovated 1047 square foot bungalow in Crescent Heights is perfect for families, offering a harmonious blend of modern amenities and classic charm. With 4 bedrooms and 2.5 bathrooms, this home is situated in a prime location just 2 blocks from a picturesque golf course and within walking distance to top-rated schools. It promises both convenience and leisure. Double detached heated garage. This fully developed bungalow boasts a spacious layout with 3+1 bedrooms, providing ample space for family and guests. The open floor plan allows for a seamless flow between living spaces, ideal for family gatherings and entertaining. The luxurious updated bathrooms include 2.5 baths, with a main floor bathroom featuring in-floor heating and a relaxing jet tub. The newly renovated kitchen comes with granite countertops and modern fixtures, open to living room, with custom built in entertainment unit. All bathrooms have been upgraded with new fixtures and granite, ensuring a fresh and contemporary feel. The home offers comfort and convenience with new shingles, high energy eff furnace, air conditioning, flooring, windows, and custom blinds. It is wired for surround sound, making it perfect for movie nights and entertaining guests. Outside, you’ll find a private outdoor oasis with a mature lot, newly installed turf, and a chain-link fence (2011), providing privacy and a safe play area for children and pets. The spacious 2-car heated garage is ideal for cold winter months and extra storage. This home is more than just a house; it's a lifestyle. From the custom lighting that creates a warm ambiance to the meticulously maintained interiors, every detail has been carefully considered. Don’t miss this opportunity to own a move-in-ready home in a fantastic neighbourhood. (id:51699)
Property Details
|
MLS® Number
|
SK973323 |
|
Property Type
|
Single Family |
|
Neigbourhood
|
Crescent Heights |
|
Features
|
Rectangular, Double Width Or More Driveway |
|
Structure
|
Deck |
Building
|
Bathroom Total
|
3 |
|
Bedrooms Total
|
4 |
|
Appliances
|
Washer, Refrigerator, Dishwasher, Dryer, Microwave, Window Coverings, Garage Door Opener Remote(s), Stove |
|
Architectural Style
|
Bungalow |
|
Basement Development
|
Finished |
|
Basement Type
|
Full (finished) |
|
Constructed Date
|
1975 |
|
Cooling Type
|
Central Air Conditioning |
|
Heating Fuel
|
Natural Gas |
|
Heating Type
|
Forced Air |
|
Stories Total
|
1 |
|
Size Interior
|
1047 Sqft |
|
Type
|
House |
Parking
|
Detached Garage
|
|
|
Heated Garage
|
|
|
Parking Space(s)
|
4 |
Land
|
Acreage
|
No |
|
Fence Type
|
Partially Fenced |
|
Landscape Features
|
Lawn |
|
Size Irregular
|
0.15 |
|
Size Total
|
0.15 Ac |
|
Size Total Text
|
0.15 Ac |
Rooms
| Level |
Type |
Length |
Width |
Dimensions |
|
Basement |
Other |
19 ft ,11 in |
11 ft ,10 in |
19 ft ,11 in x 11 ft ,10 in |
|
Basement |
3pc Bathroom |
5 ft ,8 in |
5 ft ,4 in |
5 ft ,8 in x 5 ft ,4 in |
|
Basement |
Den |
12 ft ,10 in |
10 ft ,2 in |
12 ft ,10 in x 10 ft ,2 in |
|
Basement |
Bedroom |
10 ft ,10 in |
14 ft ,7 in |
10 ft ,10 in x 14 ft ,7 in |
|
Main Level |
Foyer |
9 ft ,1 in |
3 ft ,9 in |
9 ft ,1 in x 3 ft ,9 in |
|
Main Level |
Living Room |
9 ft ,11 in |
14 ft ,8 in |
9 ft ,11 in x 14 ft ,8 in |
|
Main Level |
Kitchen |
7 ft ,9 in |
11 ft ,3 in |
7 ft ,9 in x 11 ft ,3 in |
|
Main Level |
Dining Nook |
9 ft ,10 in |
8 ft ,3 in |
9 ft ,10 in x 8 ft ,3 in |
|
Main Level |
4pc Bathroom |
4 ft ,11 in |
7 ft ,4 in |
4 ft ,11 in x 7 ft ,4 in |
|
Main Level |
Bedroom |
8 ft ,3 in |
9 ft ,4 in |
8 ft ,3 in x 9 ft ,4 in |
|
Main Level |
Bedroom |
10 ft ,4 in |
7 ft ,11 in |
10 ft ,4 in x 7 ft ,11 in |
|
Main Level |
Primary Bedroom |
11 ft ,6 in |
12 ft ,1 in |
11 ft ,6 in x 12 ft ,1 in |
|
Main Level |
2pc Ensuite Bath |
4 ft ,1 in |
7 ft ,1 in |
4 ft ,1 in x 7 ft ,1 in |
|
Main Level |
Enclosed Porch |
2 ft ,1 in |
4 ft ,7 in |
2 ft ,1 in x 4 ft ,7 in |
https://www.realtor.ca/real-estate/27025146/1406-sibbald-crescent-prince-albert-crescent-heights









































