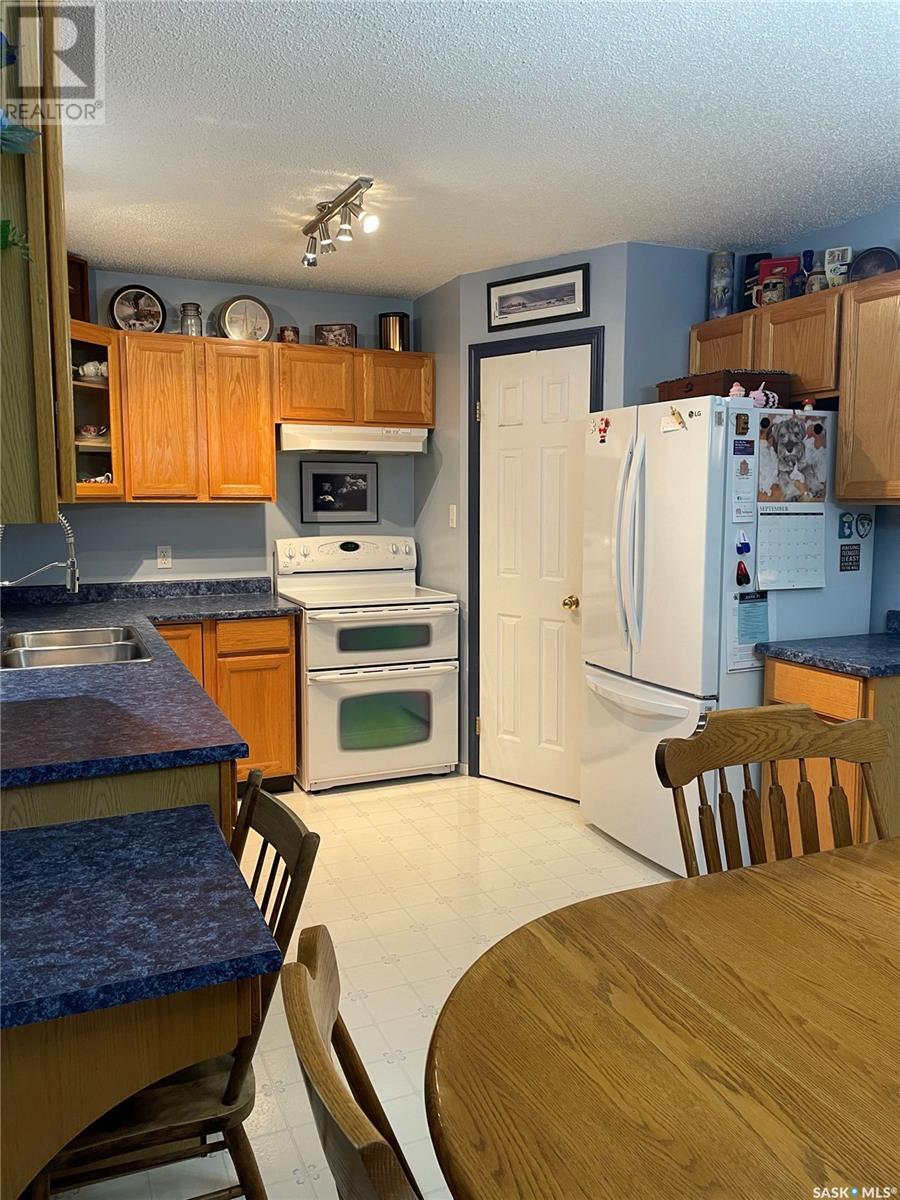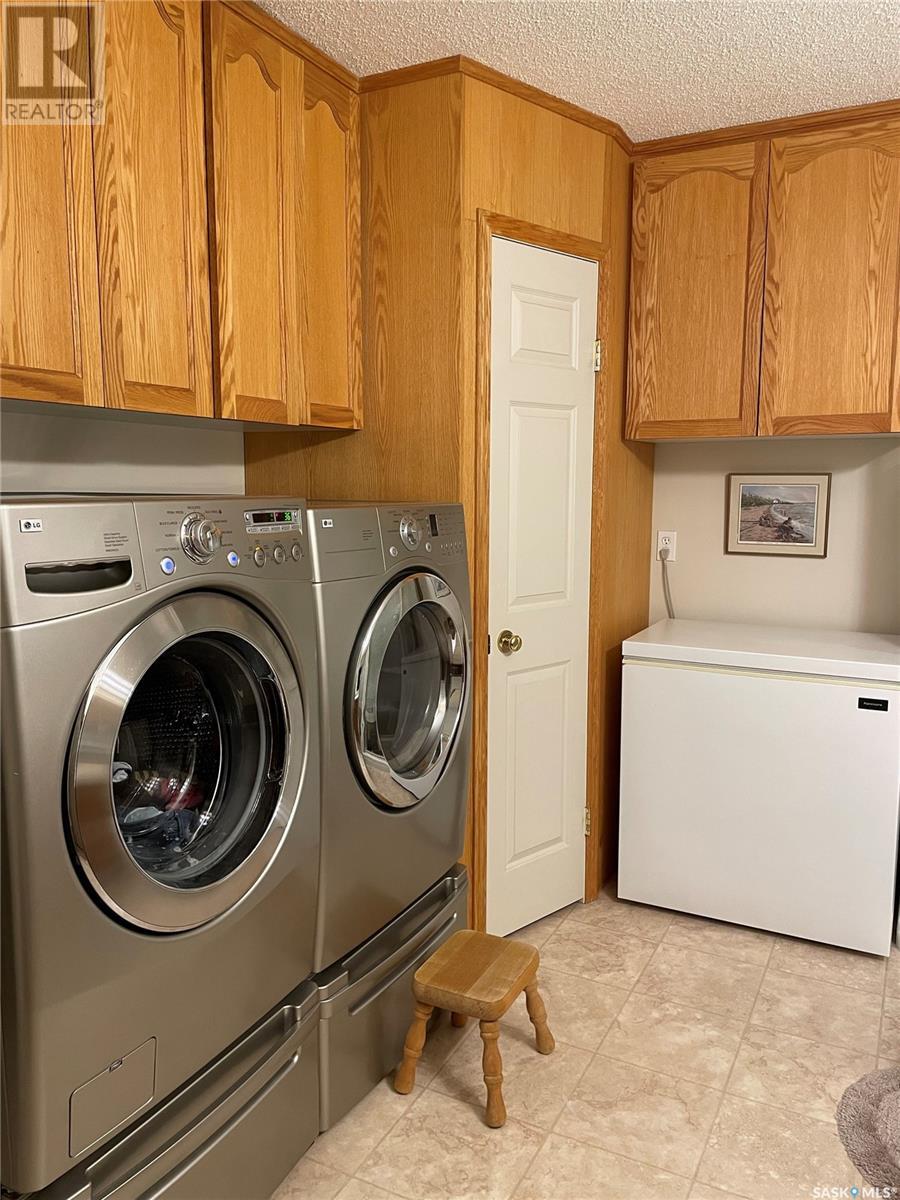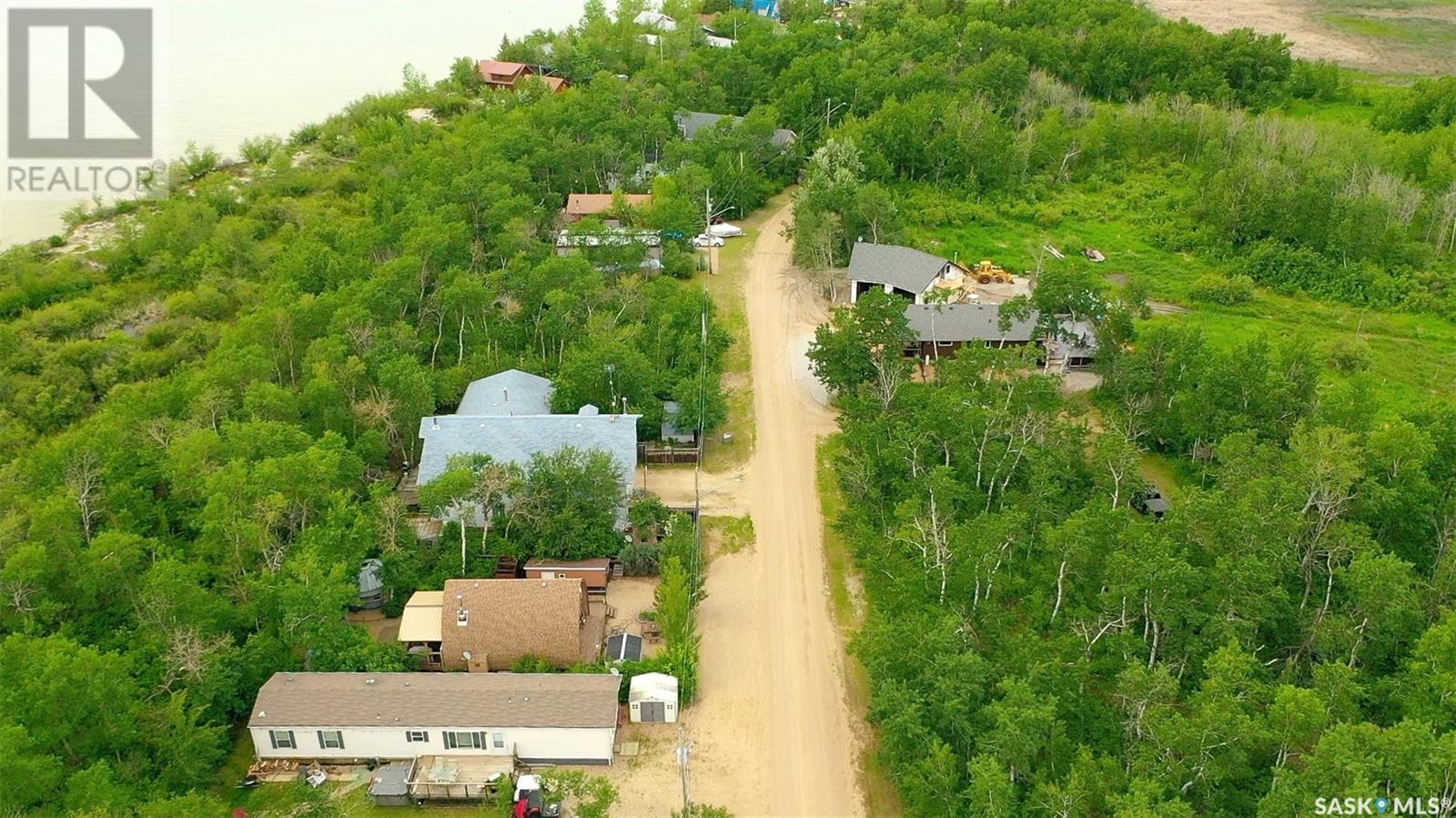5 Bedroom
3 Bathroom
3500 sqft
2 Level
Fireplace
Baseboard Heaters, Other
Waterfront
Lawn
$849,000
Discover lakeside living at its best with this spacious home located on the east shore of Good Spirit Lake. This 3500SF 2-storey cottage/home comes with amazing lakefront views and is situated on a quiet street in the resort village of Burgis Beach. The main floor features a custom oak kitchen, dining room with wood burning fireplace, two comfortable living room areas, den, four bedrooms, two bathrooms and laundry/storage. The main living room showcases 23-foot ceilings with natural lighting, as well as a wood burning fireplace and direct access to the deck/backyard where you can enjoy your morning coffee or evening entertaining. The master suite located on the second level features panoramic views of the lake, a walk-in closet, ensuite with jet tub, and loft area that overlooks the main living room. The second level is also complete with an expansive family room with a 3rd woodburning fireplace. The home has direct entry to the insulated triple garage, a beautifully landscaped and fully fenced yard with parking spaces for recreational vehicles inside the fence. The home is heated with electric heat complemented by wood fireplace. Water is supplied through the Town of Canora. (id:51699)
Property Details
|
MLS® Number
|
SK970672 |
|
Property Type
|
Single Family |
|
Features
|
Treed, Rectangular, Wheelchair Access |
|
Structure
|
Deck |
|
Water Front Type
|
Waterfront |
Building
|
Bathroom Total
|
3 |
|
Bedrooms Total
|
5 |
|
Appliances
|
Satellite Dish, Alarm System, Window Coverings, Garage Door Opener Remote(s), Hood Fan, Storage Shed |
|
Architectural Style
|
2 Level |
|
Basement Development
|
Not Applicable |
|
Basement Type
|
Crawl Space (not Applicable) |
|
Constructed Date
|
1996 |
|
Fire Protection
|
Alarm System |
|
Fireplace Fuel
|
Wood |
|
Fireplace Present
|
Yes |
|
Fireplace Type
|
Conventional |
|
Heating Fuel
|
Electric |
|
Heating Type
|
Baseboard Heaters, Other |
|
Stories Total
|
2 |
|
Size Interior
|
3500 Sqft |
|
Type
|
House |
Parking
|
Attached Garage
|
|
|
R V
|
|
|
Parking Space(s)
|
9 |
Land
|
Acreage
|
No |
|
Fence Type
|
Fence |
|
Landscape Features
|
Lawn |
|
Size Frontage
|
98 Ft ,5 In |
|
Size Irregular
|
0.22 |
|
Size Total
|
0.22 Ac |
|
Size Total Text
|
0.22 Ac |
Rooms
| Level |
Type |
Length |
Width |
Dimensions |
|
Second Level |
Family Room |
|
|
23'6 x 34'11 |
|
Second Level |
Loft |
|
|
12'10 x 10'1 |
|
Second Level |
Storage |
|
|
9'6 x 3'1 |
|
Second Level |
Primary Bedroom |
|
|
12'3 x 18'4 |
|
Second Level |
3pc Ensuite Bath |
|
|
9'1 x 9'8 |
|
Main Level |
Kitchen/dining Room |
|
|
18'3 x 10'4 |
|
Main Level |
Living Room |
|
|
13'3 x 15'1 |
|
Main Level |
Other |
|
|
20'6 x 15'1 |
|
Main Level |
Bedroom |
|
|
11'5 x 10'9 |
|
Main Level |
Bedroom |
|
14 ft |
Measurements not available x 14 ft |
|
Main Level |
Bedroom |
13 ft |
|
13 ft x Measurements not available |
|
Main Level |
Bedroom |
|
|
10'4 x 9'2 |
|
Main Level |
Den |
|
|
8'9 x 8'10 |
|
Main Level |
4pc Bathroom |
|
|
4'11 x 8'10 |
|
Main Level |
Laundry Room |
|
|
12'7 x 9'1 |
https://www.realtor.ca/real-estate/26965107/1407-deerfoot-drive-burgis-beach


































