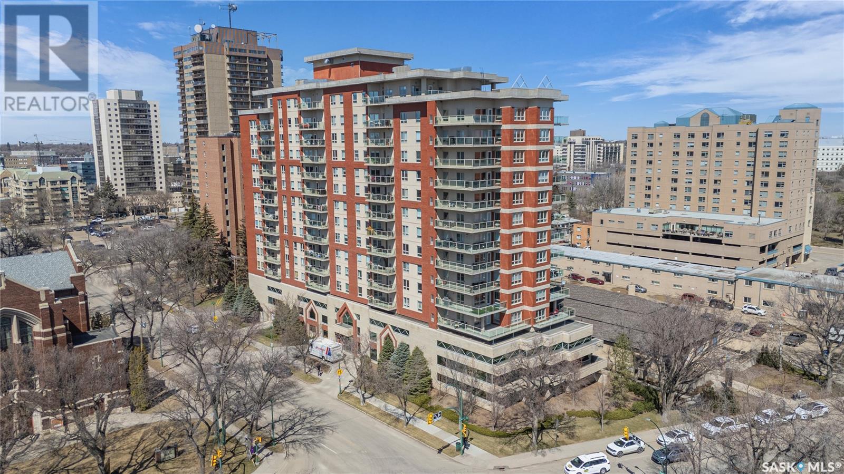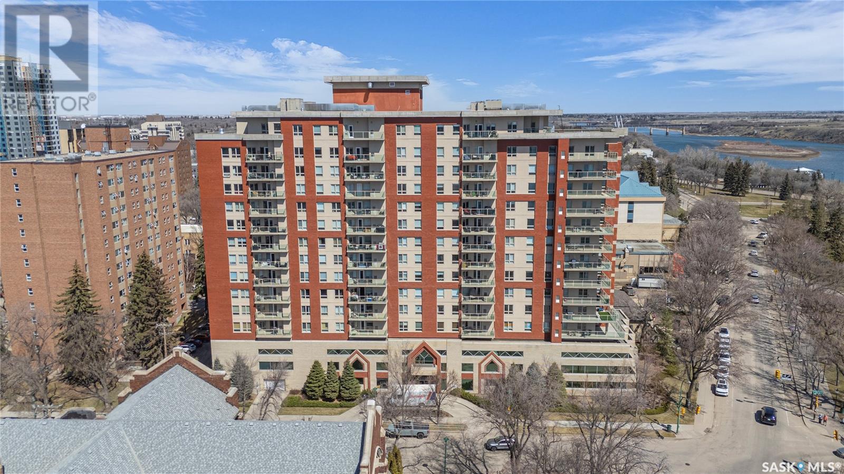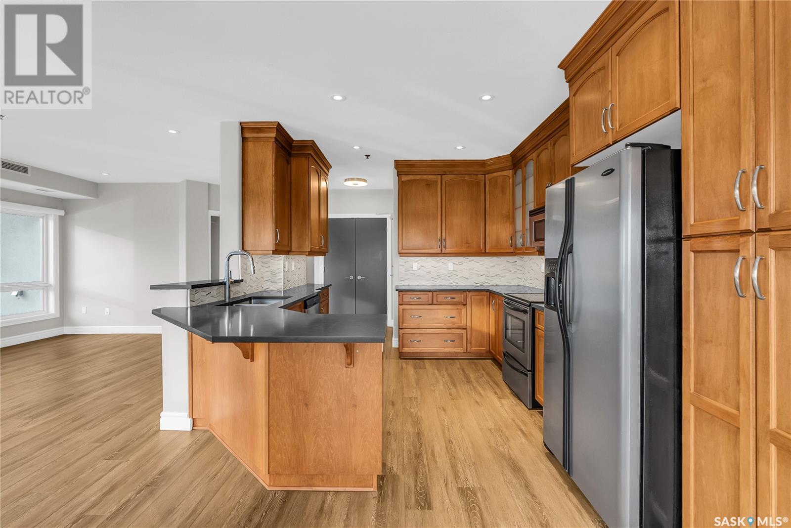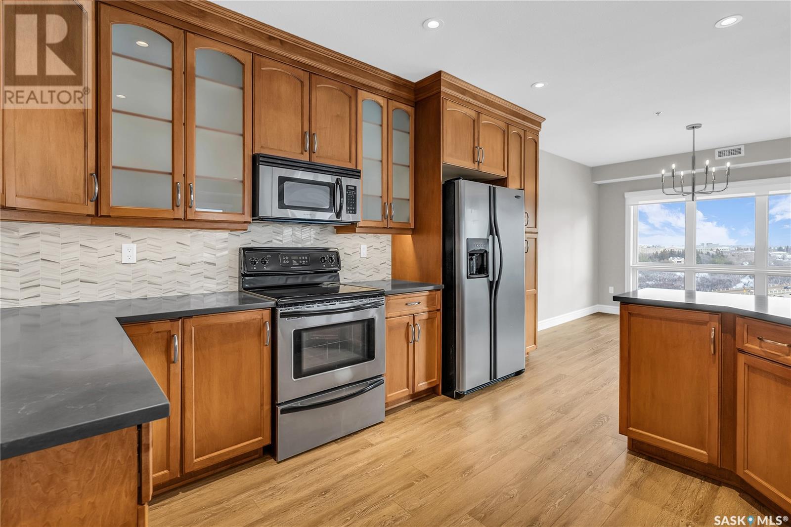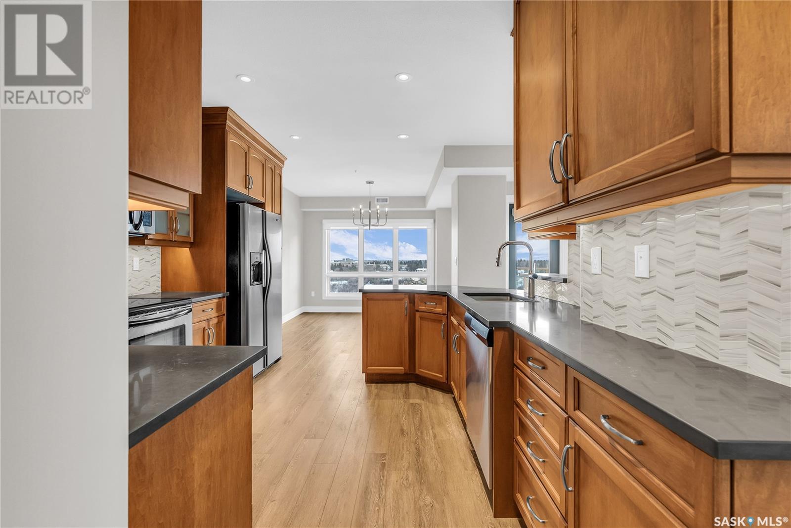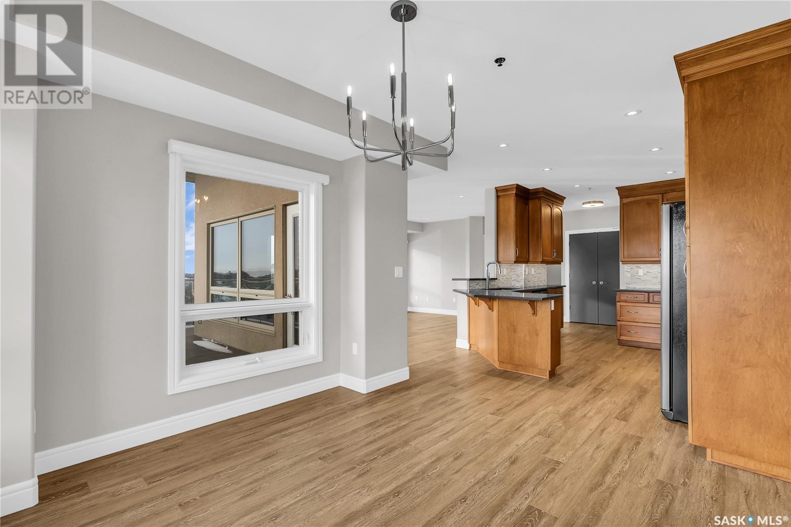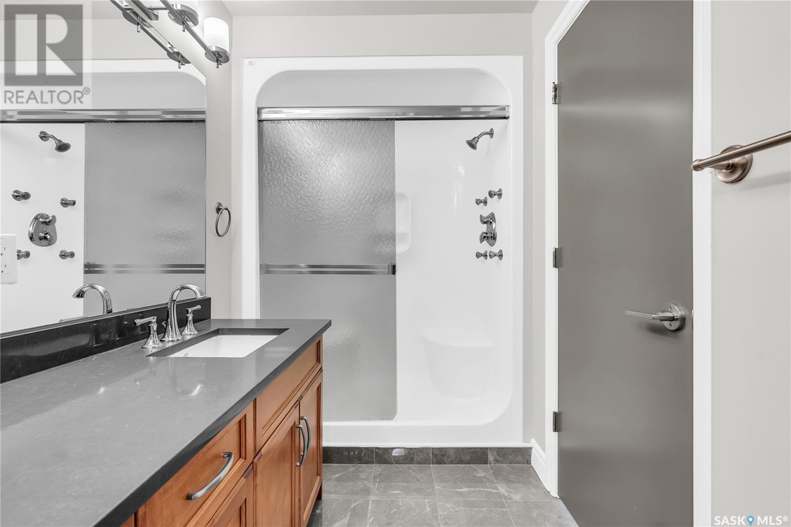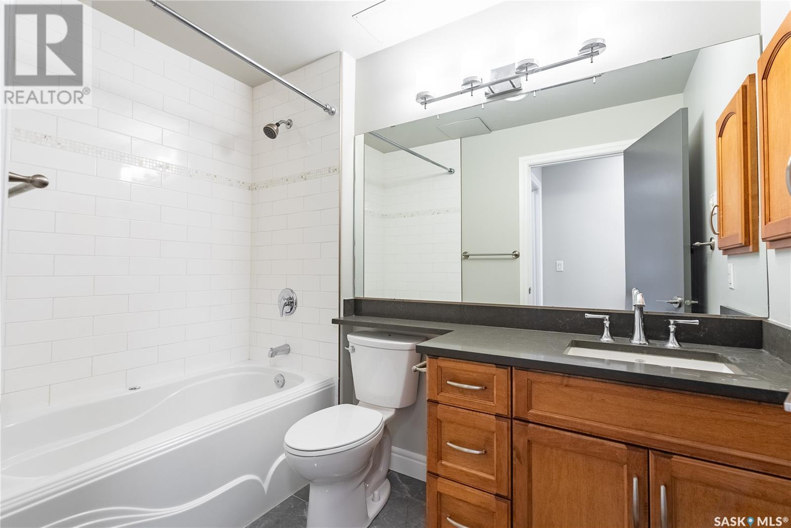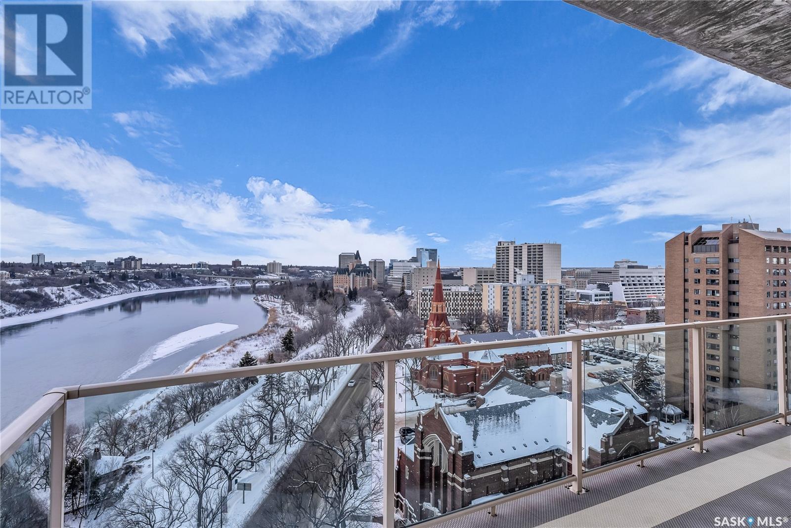2 Bedroom
2 Bathroom
1368 sqft
High Rise
Central Air Conditioning
Forced Air
Lawn
$750,000Maintenance,
$718 Monthly
Welcome to The Riverfront. Inside this 1368 sq ft 2 bedroom, 2 bath, 14th floor unit you are welcomed to the picturesque views of the South Saskatchewan River, University Bridge and an abundance of natural lighting throughout. Beautiful Maple kitchen with quartz countertops, herringbone tile backsplash, under cabinet lighting, wall pantry with roll outs, stainless steel appliances, garburator, peninsula with seating and recessed lighting. Enjoy your dining room with the beautiful river scenery. Large living room with recessed lighting, large windows and garden door to wrap around deck with glass panels and natural gas bbq hook ups. Primary bedroom with oversized walk-in closet with custom organizers, a 3 piece en-suite with quartz dual vanity with ample counter space, 5 ft shower with seat, body jets and glass sliding doors, custom built in linen cabinets for extra storage, separate toilet. 2nd bedroom with double closet, a 4 piece bath with quartz countertop and a jetted tub, in-suite laundry with stackable washer & dryer (2022), cabinets and counter space. This unit has been recently renovated and professionally decorated by Atmosphere Interior Design from top to bottom (2022), it features upgraded light fixtures, paint, flooring, doors and hardware. This unit also features its own controlled central air and furnace, central vac with attachments, custom blinds throughout, 2 side by side underground parking stalls (15 & 16) and 1 large storage unit (16). The Riverfront complex features an abundance of security from the front door to the parkade. On the 4th floor- 2 guest suites, recreation/amenities room, exercise room with washrooms, garbage access on each floor. (id:51699)
Property Details
|
MLS® Number
|
SK992481 |
|
Property Type
|
Single Family |
|
Neigbourhood
|
Central Business District |
|
Community Features
|
Pets Allowed With Restrictions |
|
Features
|
Elevator, Wheelchair Access, Balcony |
Building
|
Bathroom Total
|
2 |
|
Bedrooms Total
|
2 |
|
Amenities
|
Exercise Centre, Guest Suite |
|
Appliances
|
Washer, Refrigerator, Intercom, Dishwasher, Dryer, Microwave, Garburator, Window Coverings, Stove |
|
Architectural Style
|
High Rise |
|
Constructed Date
|
2007 |
|
Cooling Type
|
Central Air Conditioning |
|
Heating Type
|
Forced Air |
|
Size Interior
|
1368 Sqft |
|
Type
|
Apartment |
Parking
|
Underground
|
2 |
|
Heated Garage
|
|
|
Parking Space(s)
|
2 |
Land
|
Acreage
|
No |
|
Landscape Features
|
Lawn |
Rooms
| Level |
Type |
Length |
Width |
Dimensions |
|
Main Level |
Living Room |
13 ft ,2 in |
18 ft ,3 in |
13 ft ,2 in x 18 ft ,3 in |
|
Main Level |
Dining Room |
10 ft ,11 in |
10 ft ,2 in |
10 ft ,11 in x 10 ft ,2 in |
|
Main Level |
Kitchen |
12 ft ,3 in |
10 ft ,11 in |
12 ft ,3 in x 10 ft ,11 in |
|
Main Level |
Bedroom |
13 ft |
10 ft |
13 ft x 10 ft |
|
Main Level |
Primary Bedroom |
13 ft ,11 in |
12 ft ,3 in |
13 ft ,11 in x 12 ft ,3 in |
|
Main Level |
3pc Ensuite Bath |
|
|
Measurements not available |
|
Main Level |
4pc Bathroom |
|
|
Measurements not available |
|
Main Level |
Laundry Room |
|
|
Measurements not available |
https://www.realtor.ca/real-estate/27795936/1408-902-spadina-crescent-e-saskatoon-central-business-district

