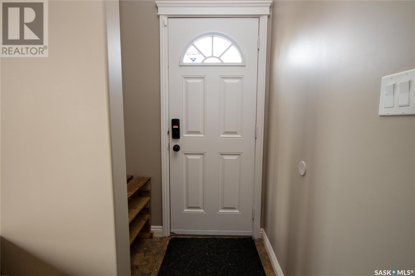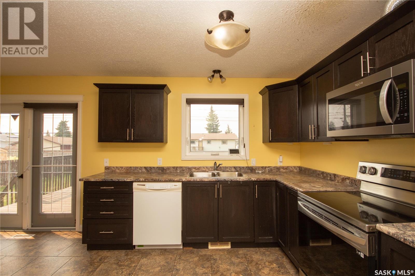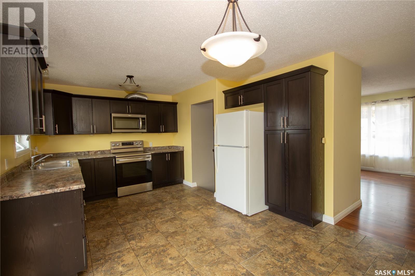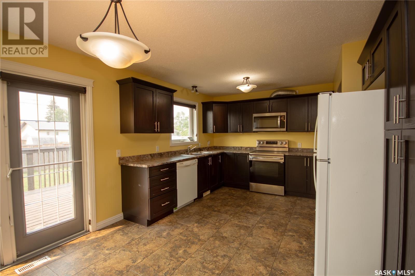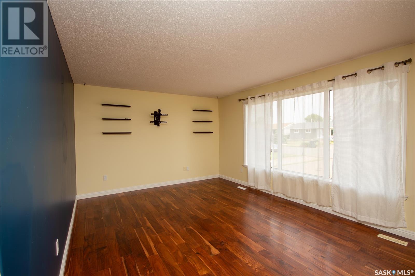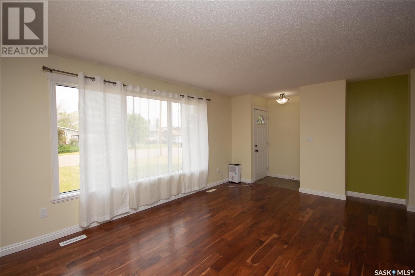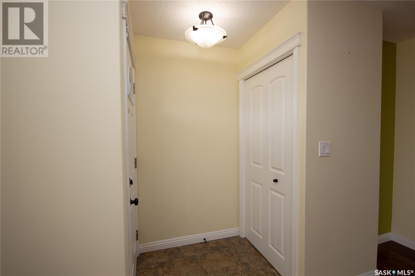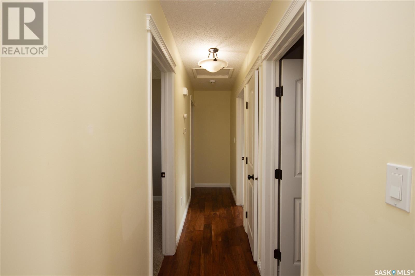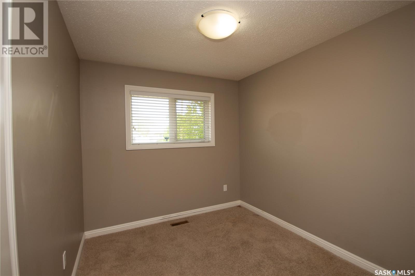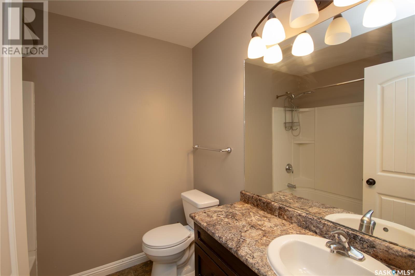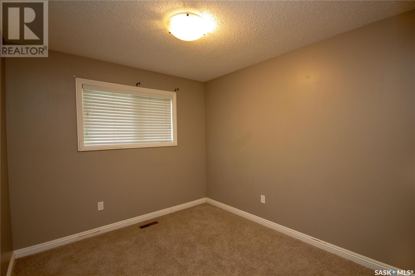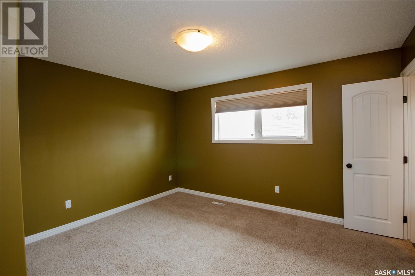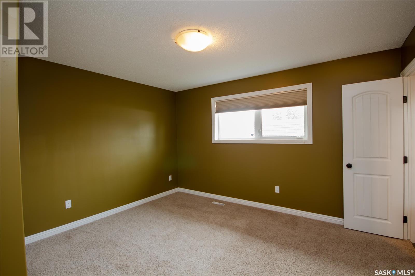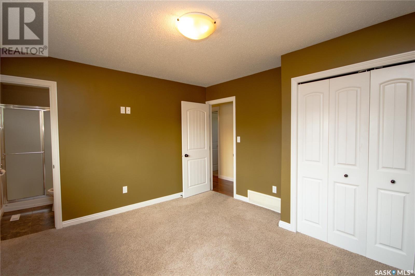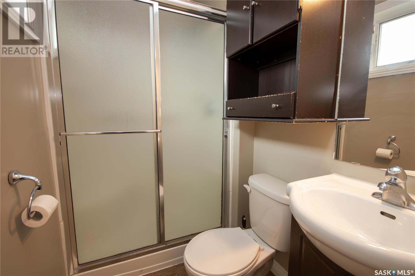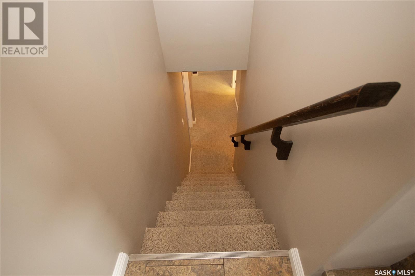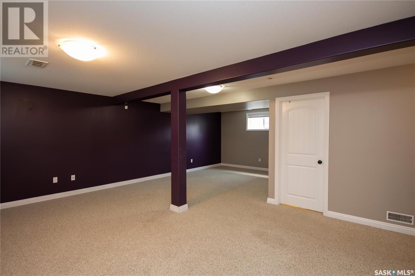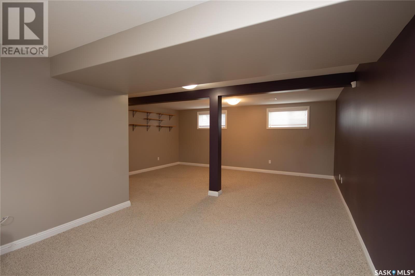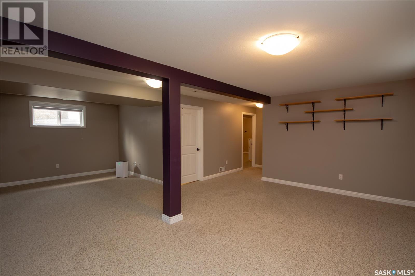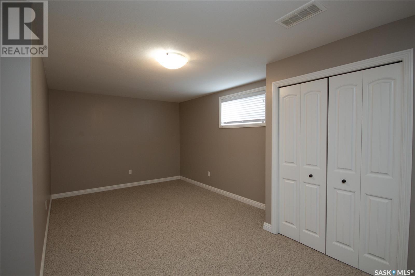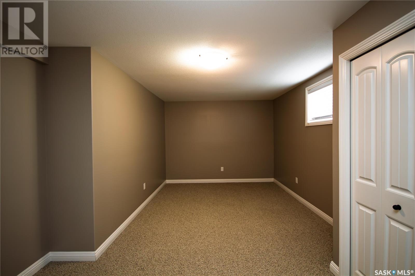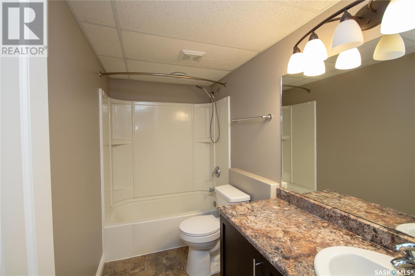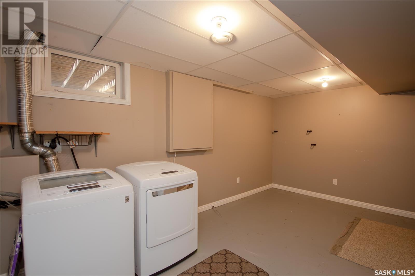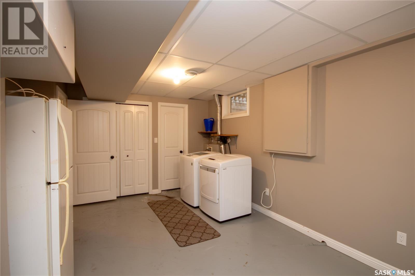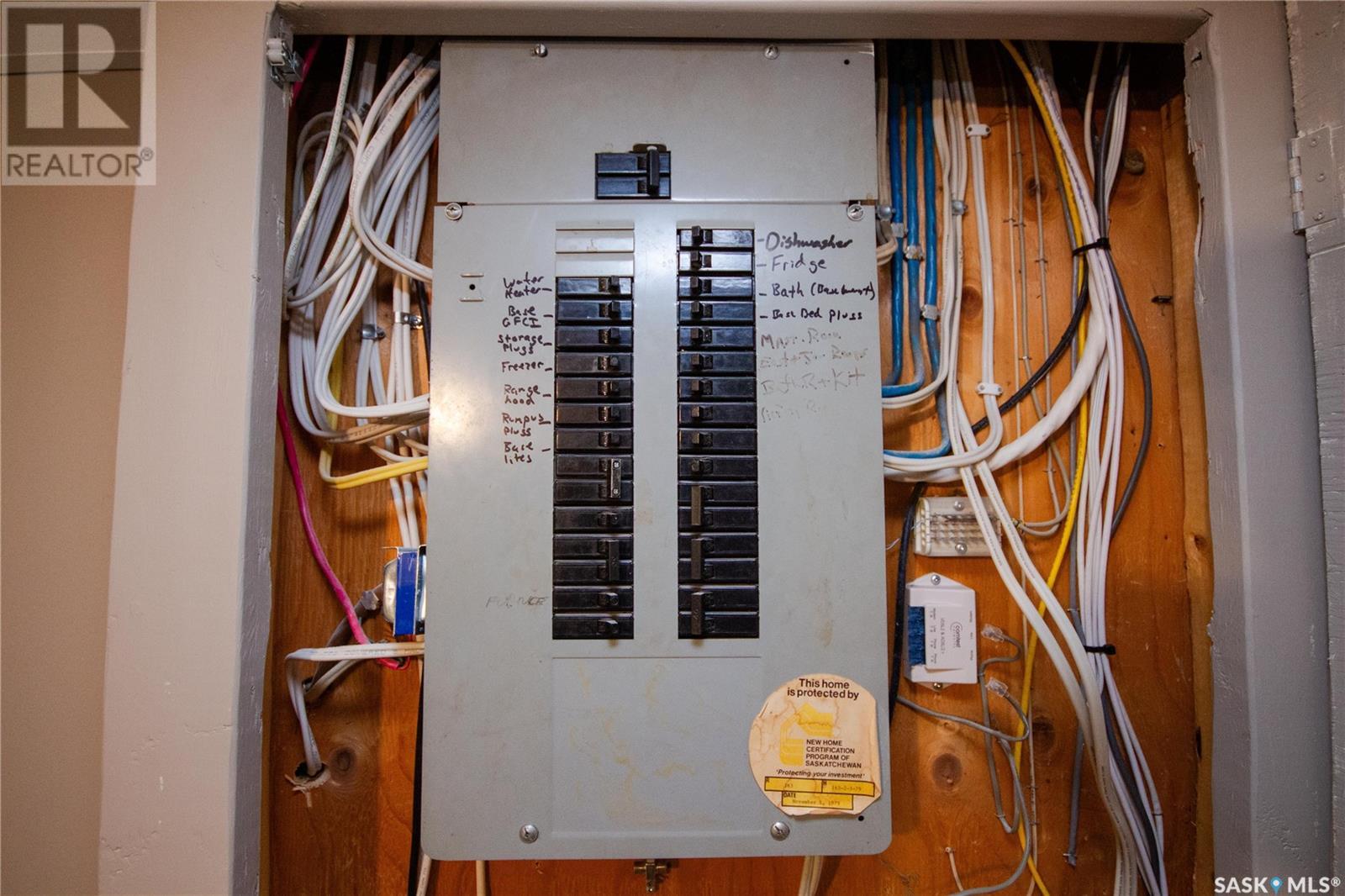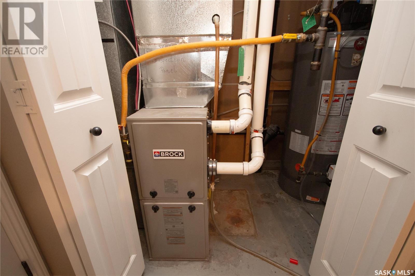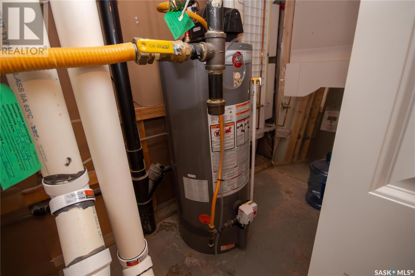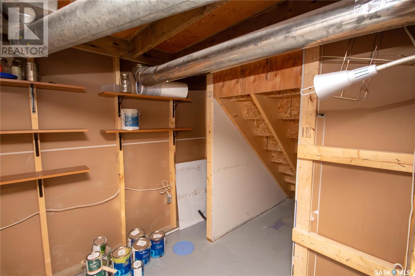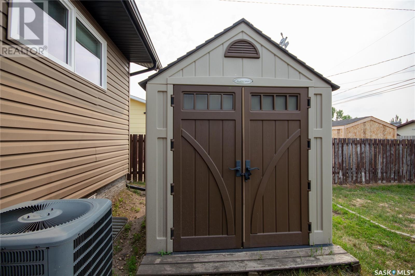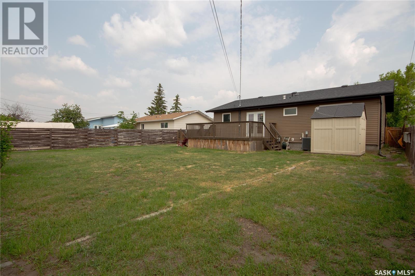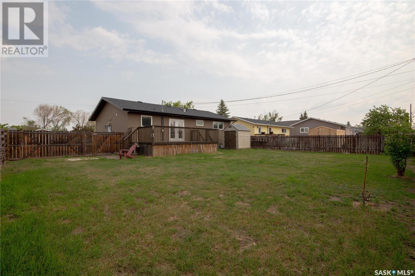4 Bedroom
3 Bathroom
1076 sqft
Raised Bungalow
Central Air Conditioning
Forced Air
Lawn
$269,900
This Battleford bungalow offers the feel of a newer home with the charm of a well-maintained, established property. Renovated in 2012, updates included: windows, shingles, siding, additional styrofoam insulation under the siding, complete kitchen, bathrooms, flooring, subflooring through main floor, drywall & insulation, basement development, and central A/C. The L-shaped kitchen flows nicely into the dining area, while the spacious living room provides a comfortable gathering space. Continuing on the main floor there’s a 4pc bathroom and 3 bedrooms with the master bedroom having a 3pc ensuite bath with a walk in-shower. The developed basement adds even more living space with a large bedroom, family/games room, and an additional 4pc bathroom. A new furnace was installed in 2022 and new water heater in 2025. The fenced yard includes a garden shed and plenty of grassy space to enjoy. Fridge, stove, built-in dishwasher, washer & dryer are included. Quick you won’t want to miss the chance to make this your home! Call today to book you showing! (id:51699)
Property Details
|
MLS® Number
|
SK008087 |
|
Property Type
|
Single Family |
|
Features
|
Rectangular, Double Width Or More Driveway |
|
Structure
|
Deck |
Building
|
Bathroom Total
|
3 |
|
Bedrooms Total
|
4 |
|
Appliances
|
Washer, Refrigerator, Dishwasher, Dryer, Window Coverings, Hood Fan, Storage Shed, Stove |
|
Architectural Style
|
Raised Bungalow |
|
Basement Type
|
Full |
|
Constructed Date
|
1979 |
|
Cooling Type
|
Central Air Conditioning |
|
Heating Fuel
|
Natural Gas |
|
Heating Type
|
Forced Air |
|
Stories Total
|
1 |
|
Size Interior
|
1076 Sqft |
|
Type
|
House |
Parking
Land
|
Acreage
|
No |
|
Fence Type
|
Fence |
|
Landscape Features
|
Lawn |
|
Size Frontage
|
66 Ft |
|
Size Irregular
|
6534.00 |
|
Size Total
|
6534 Sqft |
|
Size Total Text
|
6534 Sqft |
Rooms
| Level |
Type |
Length |
Width |
Dimensions |
|
Basement |
Other |
14 ft ,4 in |
18 ft ,8 in |
14 ft ,4 in x 18 ft ,8 in |
|
Basement |
Games Room |
11 ft ,7 in |
10 ft ,5 in |
11 ft ,7 in x 10 ft ,5 in |
|
Basement |
4pc Bathroom |
|
|
Measurements not available |
|
Basement |
Bedroom |
10 ft |
19 ft ,7 in |
10 ft x 19 ft ,7 in |
|
Basement |
Laundry Room |
17 ft ,3 in |
9 ft ,5 in |
17 ft ,3 in x 9 ft ,5 in |
|
Main Level |
Kitchen |
9 ft ,8 in |
9 ft ,10 in |
9 ft ,8 in x 9 ft ,10 in |
|
Main Level |
Dining Room |
11 ft ,1 in |
8 ft ,1 in |
11 ft ,1 in x 8 ft ,1 in |
|
Main Level |
Living Room |
17 ft ,4 in |
11 ft ,11 in |
17 ft ,4 in x 11 ft ,11 in |
|
Main Level |
Primary Bedroom |
12 ft ,1 in |
10 ft ,2 in |
12 ft ,1 in x 10 ft ,2 in |
|
Main Level |
3pc Ensuite Bath |
|
|
Measurements not available |
|
Main Level |
Bedroom |
9 ft ,1 in |
9 ft ,11 in |
9 ft ,1 in x 9 ft ,11 in |
|
Main Level |
Bedroom |
8 ft ,5 in |
9 ft ,11 in |
8 ft ,5 in x 9 ft ,11 in |
|
Main Level |
4pc Bathroom |
|
|
Measurements not available |
https://www.realtor.ca/real-estate/28414779/141-18th-street-battleford


