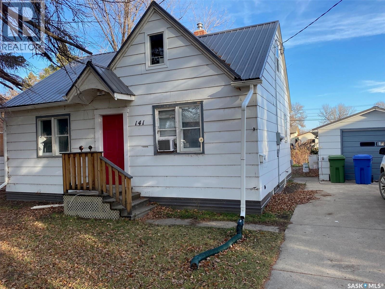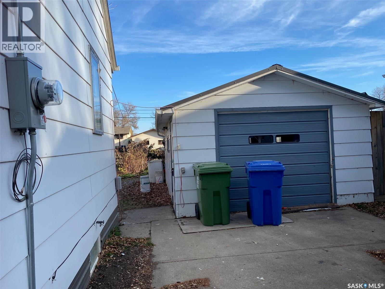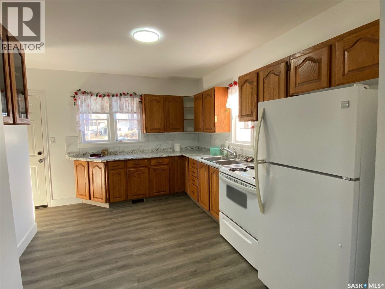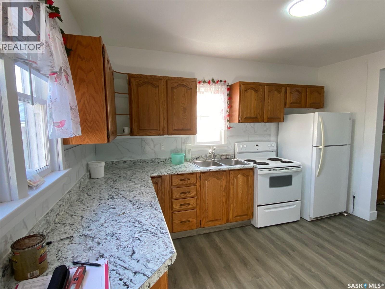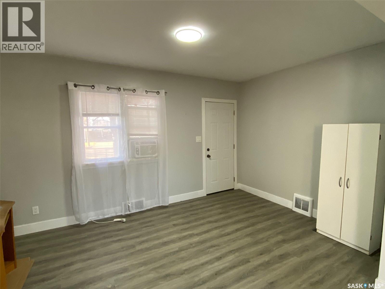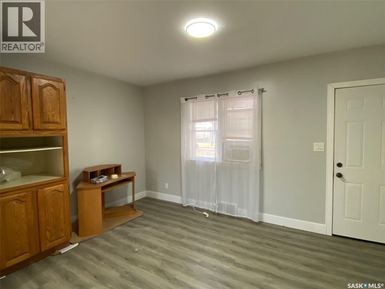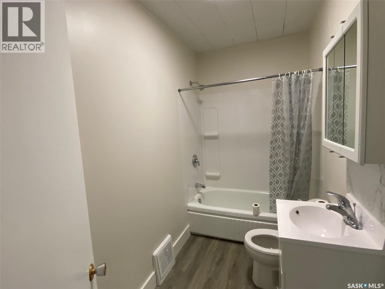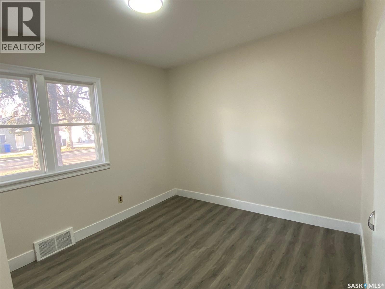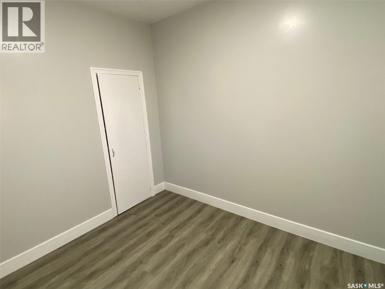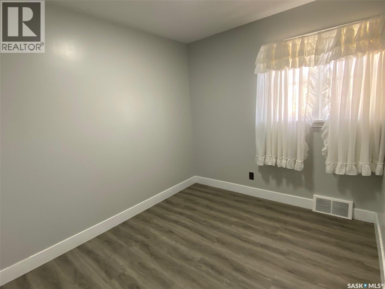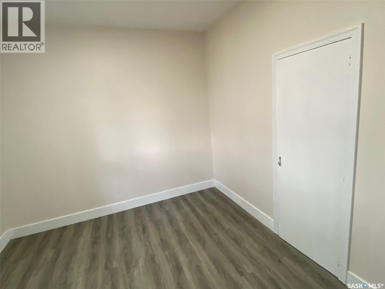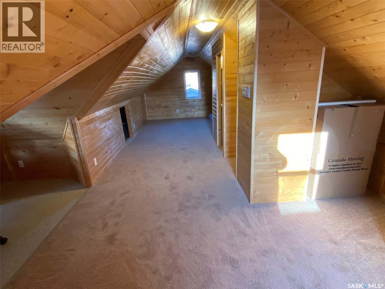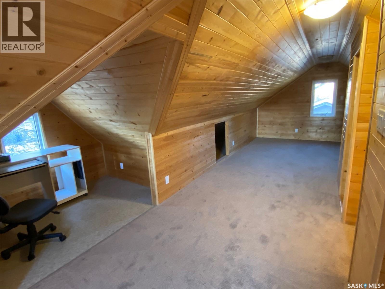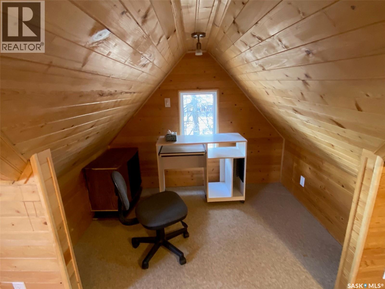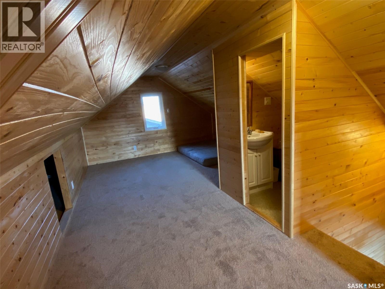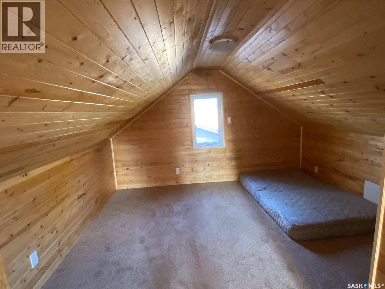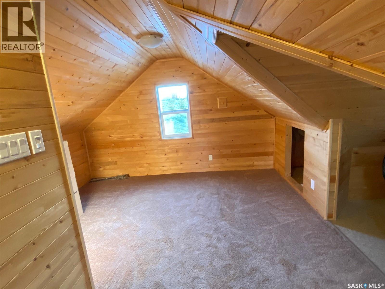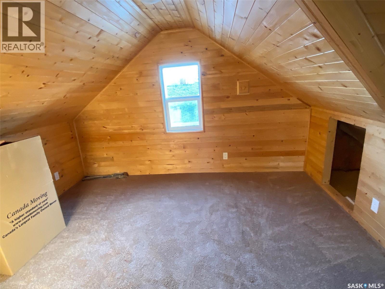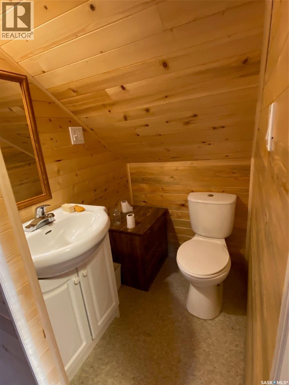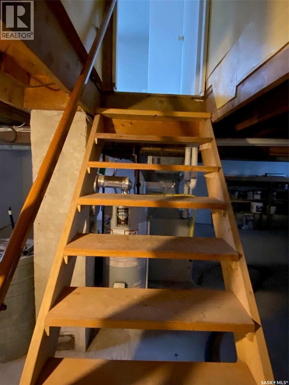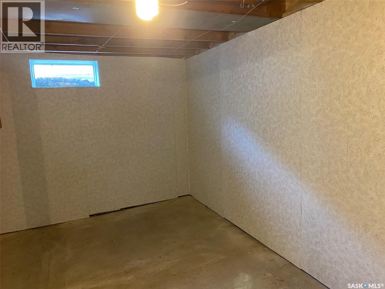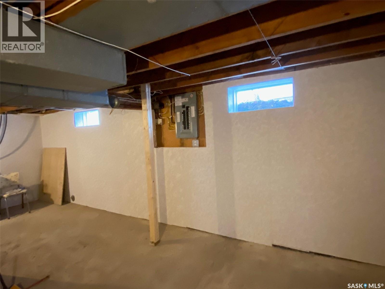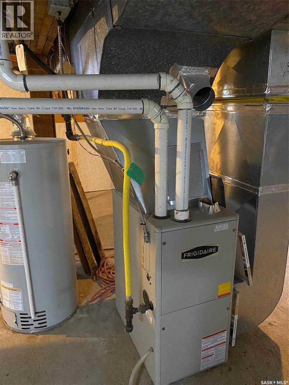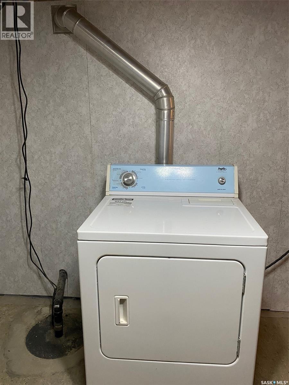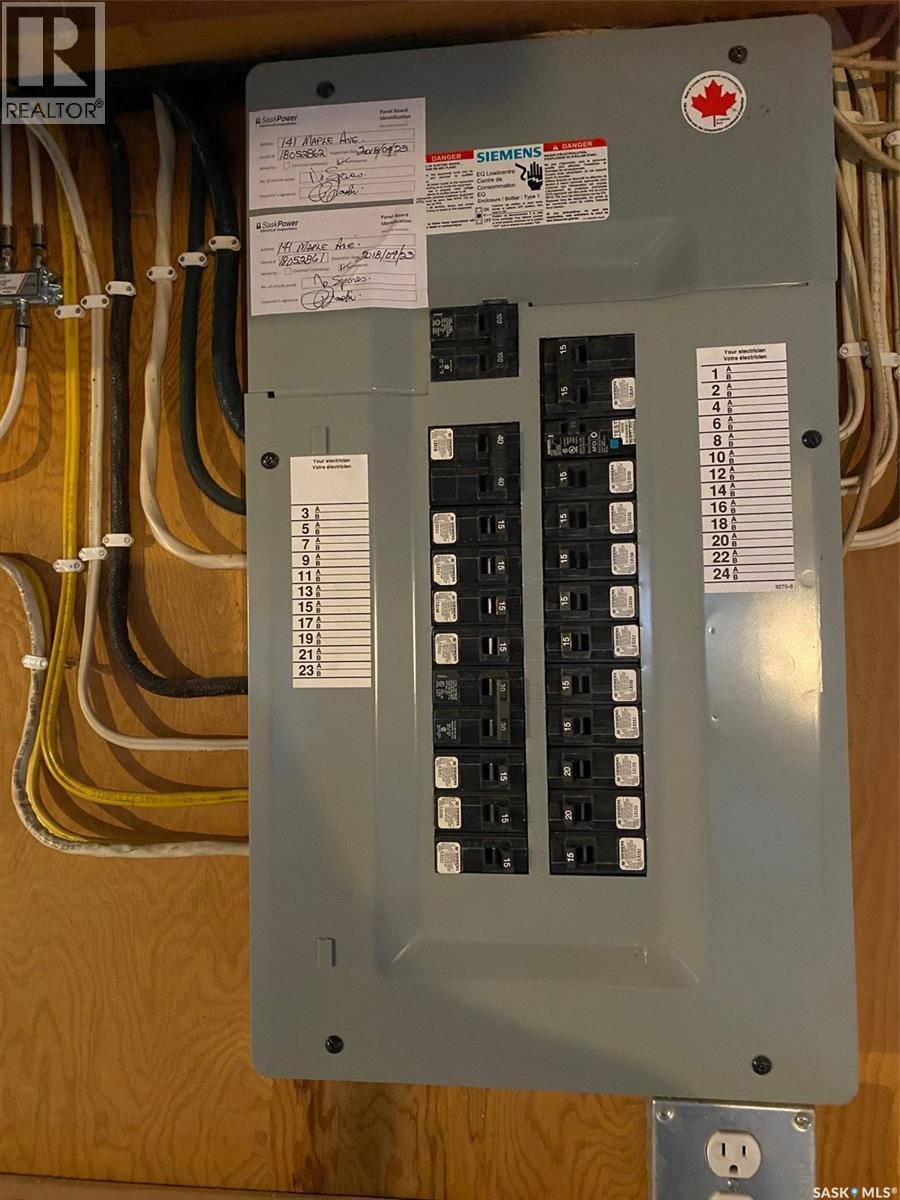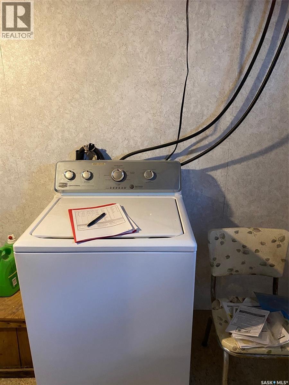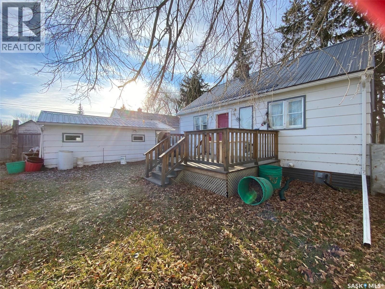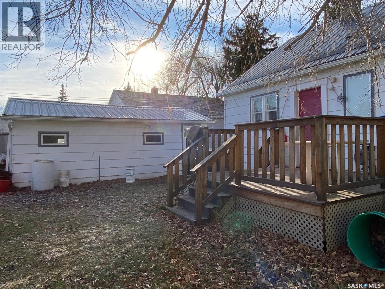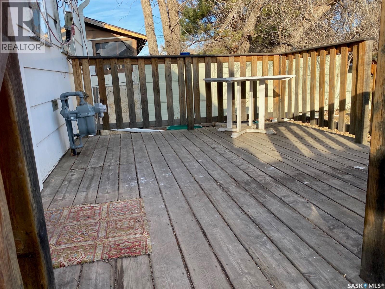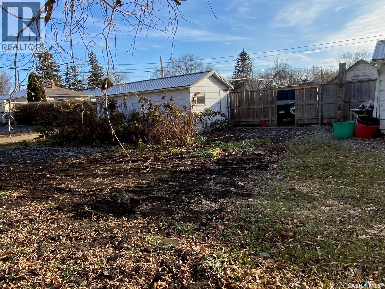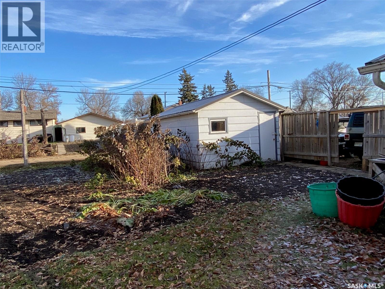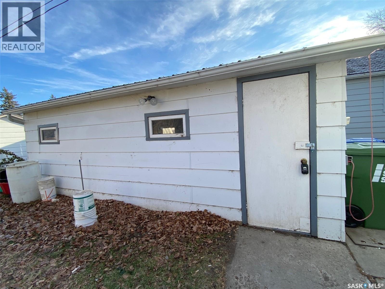3 Bedroom
2 Bathroom
722 sqft
Forced Air
Lawn
$175,000
Cute Cute Cute!! So cozy and inviting. This 3 bedroom, two bathroom home has lots of upgrades. All new copper wiring.The main floor has new vinyl flooring throughout, new LED lighting, new counter tops, kitchen sink and taps and back splash, two bedrooms, new full bathroom, and kitchen open concept into living room. New steel doors with outside casings that never need painting.The second floor has a 2 piece bathroom one huge/bedroom, study nook. bonus room. The pine walls have been treated so the wood will never darken. The second floor could easily fit a bed on each side of the room with the floor space being 12 X 27 ft. This second floor is a teenagers dream or for a student and has been sound proofed from the main floor. Upstairs has new windows and outside casings that never need painting. The basement walls have been insulated and finished, 100 amp fuse panel installed, sump pump, back - flo valve and new windows. New efficiency furnace in 2014. with new motherboard installed in March of 2025. New steps into basement. The house and the two garages have steel clad roofing.. Both garages have cement floors and large overhead doors. The back garage has large overhead door with access from the alley. The front garage has electricity and a door opener. Front steps replaced 5 years ago and 10 x 12 foot deck added. New eves troughs with screens replaced two years ago. Call today for your own personal tour (id:51699)
Property Details
|
MLS® Number
|
SK024522 |
|
Property Type
|
Single Family |
|
Features
|
Rectangular, Sump Pump |
Building
|
Bathroom Total
|
2 |
|
Bedrooms Total
|
3 |
|
Appliances
|
Washer, Refrigerator, Dryer, Window Coverings, Stove |
|
Basement Development
|
Partially Finished |
|
Basement Type
|
Full (partially Finished) |
|
Constructed Date
|
1952 |
|
Heating Fuel
|
Natural Gas |
|
Heating Type
|
Forced Air |
|
Stories Total
|
2 |
|
Size Interior
|
722 Sqft |
|
Type
|
House |
Parking
|
Detached Garage
|
|
|
Parking Space(s)
|
4 |
Land
|
Acreage
|
No |
|
Landscape Features
|
Lawn |
|
Size Frontage
|
50 Ft |
|
Size Irregular
|
6100.00 |
|
Size Total
|
6100 Sqft |
|
Size Total Text
|
6100 Sqft |
Rooms
| Level |
Type |
Length |
Width |
Dimensions |
|
Second Level |
2pc Bathroom |
4 ft |
4 ft |
4 ft x 4 ft |
|
Second Level |
Bedroom |
6 ft |
27 ft |
6 ft x 27 ft |
|
Main Level |
Kitchen |
12 ft ,5 in |
9 ft ,9 in |
12 ft ,5 in x 9 ft ,9 in |
|
Main Level |
Living Room |
14 ft ,9 in |
10 ft ,2 in |
14 ft ,9 in x 10 ft ,2 in |
|
Main Level |
4pc Bathroom |
5 ft |
9 ft ,7 in |
5 ft x 9 ft ,7 in |
|
Main Level |
Bedroom |
11 ft ,5 in |
9 ft ,5 in |
11 ft ,5 in x 9 ft ,5 in |
|
Main Level |
Bedroom |
9 ft ,8 in |
8 ft ,4 in |
9 ft ,8 in x 8 ft ,4 in |
https://www.realtor.ca/real-estate/29128022/141-maple-avenue-yorkton

