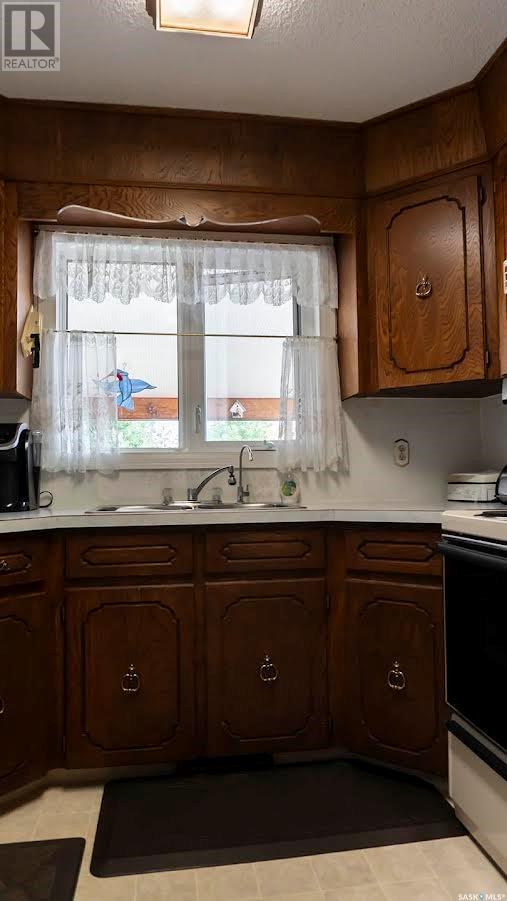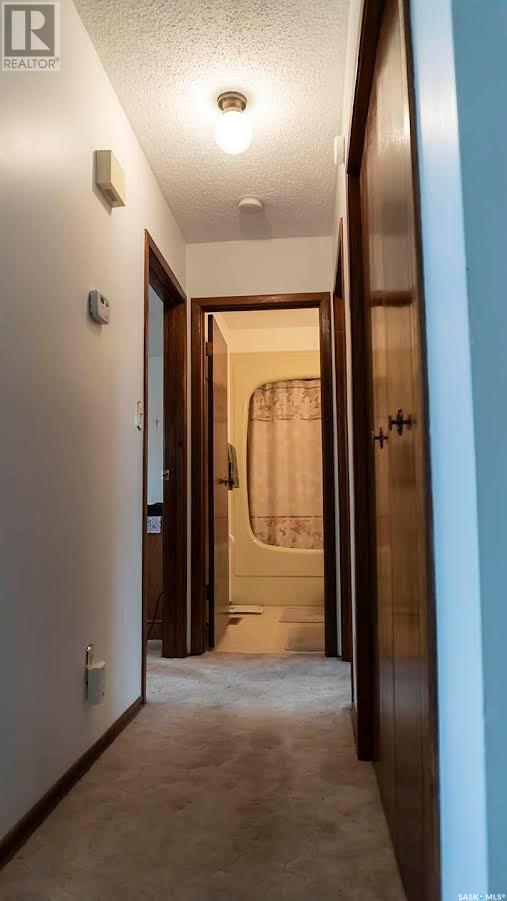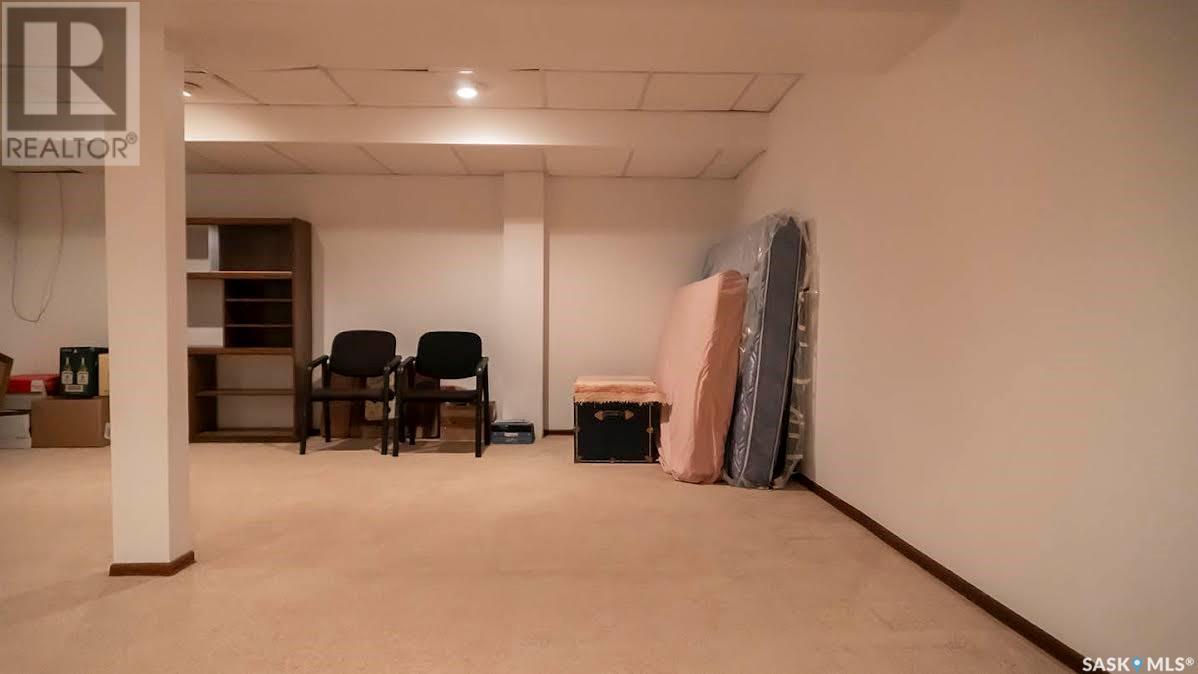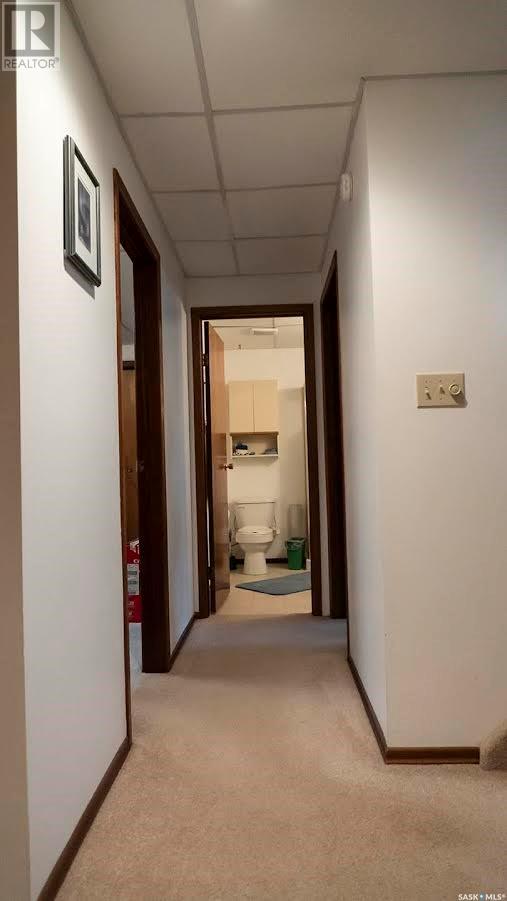3 Bedroom
3 Bathroom
1062 sqft
Bungalow
Fireplace
Central Air Conditioning
Forced Air
Lawn
$279,900
Pride of ownership is evident with this home. Well kept home that will check every box. The home is located in the desired Heritage Heights area of city, and close to elementary schools , mall and walking trails. The home is finished on both levels hosting 2 large bedrooms on the main floor, and the master bedroom with a 2 pce ensuite. The kitchen has plenty of cabinets, closet storage and counter space. The dining room has garden doors that lead onto the 14 by 23 covered deck and back yard. The living room hosts a gas fire place and large picture window. The lower level hosts a large rec room, another bedroom with 2 closets, laundy room and a 3 pce bathroom. The detached 22 by 26 large double garage is sure to please, along with ample parking space on the concrete drive. Upgrades to the home include a new high efficiency furnace in 2017, new shingles in 2017, central air, newer windows, water heater. Freezer in basement will stay. Dont miss this gem! Book your appt today (id:51699)
Property Details
|
MLS® Number
|
SK980135 |
|
Property Type
|
Single Family |
|
Features
|
Treed, Irregular Lot Size, Double Width Or More Driveway, Sump Pump |
|
Structure
|
Deck |
Building
|
Bathroom Total
|
3 |
|
Bedrooms Total
|
3 |
|
Appliances
|
Washer, Refrigerator, Dishwasher, Dryer, Freezer, Window Coverings, Garage Door Opener Remote(s), Hood Fan, Storage Shed, Stove |
|
Architectural Style
|
Bungalow |
|
Basement Development
|
Finished |
|
Basement Type
|
Full (finished) |
|
Constructed Date
|
1983 |
|
Cooling Type
|
Central Air Conditioning |
|
Fireplace Fuel
|
Gas |
|
Fireplace Present
|
Yes |
|
Fireplace Type
|
Conventional |
|
Heating Fuel
|
Natural Gas |
|
Heating Type
|
Forced Air |
|
Stories Total
|
1 |
|
Size Interior
|
1062 Sqft |
|
Type
|
House |
Parking
|
Detached Garage
|
|
|
Parking Space(s)
|
6 |
Land
|
Acreage
|
No |
|
Fence Type
|
Fence |
|
Landscape Features
|
Lawn |
|
Size Irregular
|
0.21 |
|
Size Total
|
0.21 Ac |
|
Size Total Text
|
0.21 Ac |
Rooms
| Level |
Type |
Length |
Width |
Dimensions |
|
Basement |
Other |
|
|
Measurements not available |
|
Basement |
Bedroom |
|
|
Measurements not available |
|
Basement |
3pc Bathroom |
|
|
Measurements not available |
|
Main Level |
Kitchen |
|
|
Measurements not available |
|
Main Level |
Dining Room |
|
10 ft ,3 in |
Measurements not available x 10 ft ,3 in |
|
Main Level |
Primary Bedroom |
13 ft ,9 in |
|
13 ft ,9 in x Measurements not available |
|
Main Level |
Bedroom |
|
|
Measurements not available |
|
Main Level |
4pc Bathroom |
|
5 ft |
Measurements not available x 5 ft |
|
Main Level |
2pc Ensuite Bath |
|
4 ft ,4 in |
Measurements not available x 4 ft ,4 in |
https://www.realtor.ca/real-estate/27270164/141-matheson-crescent-yorkton







































