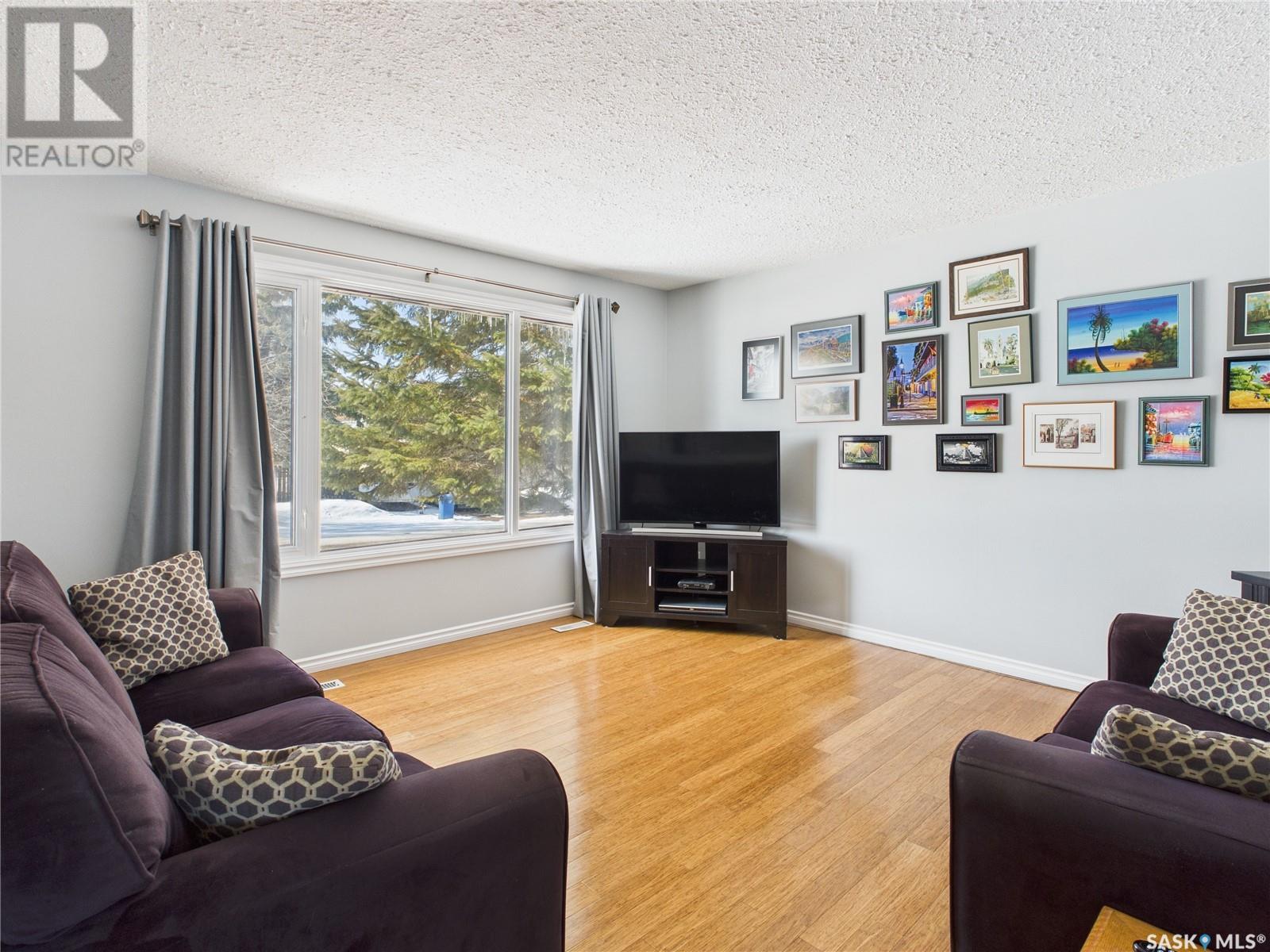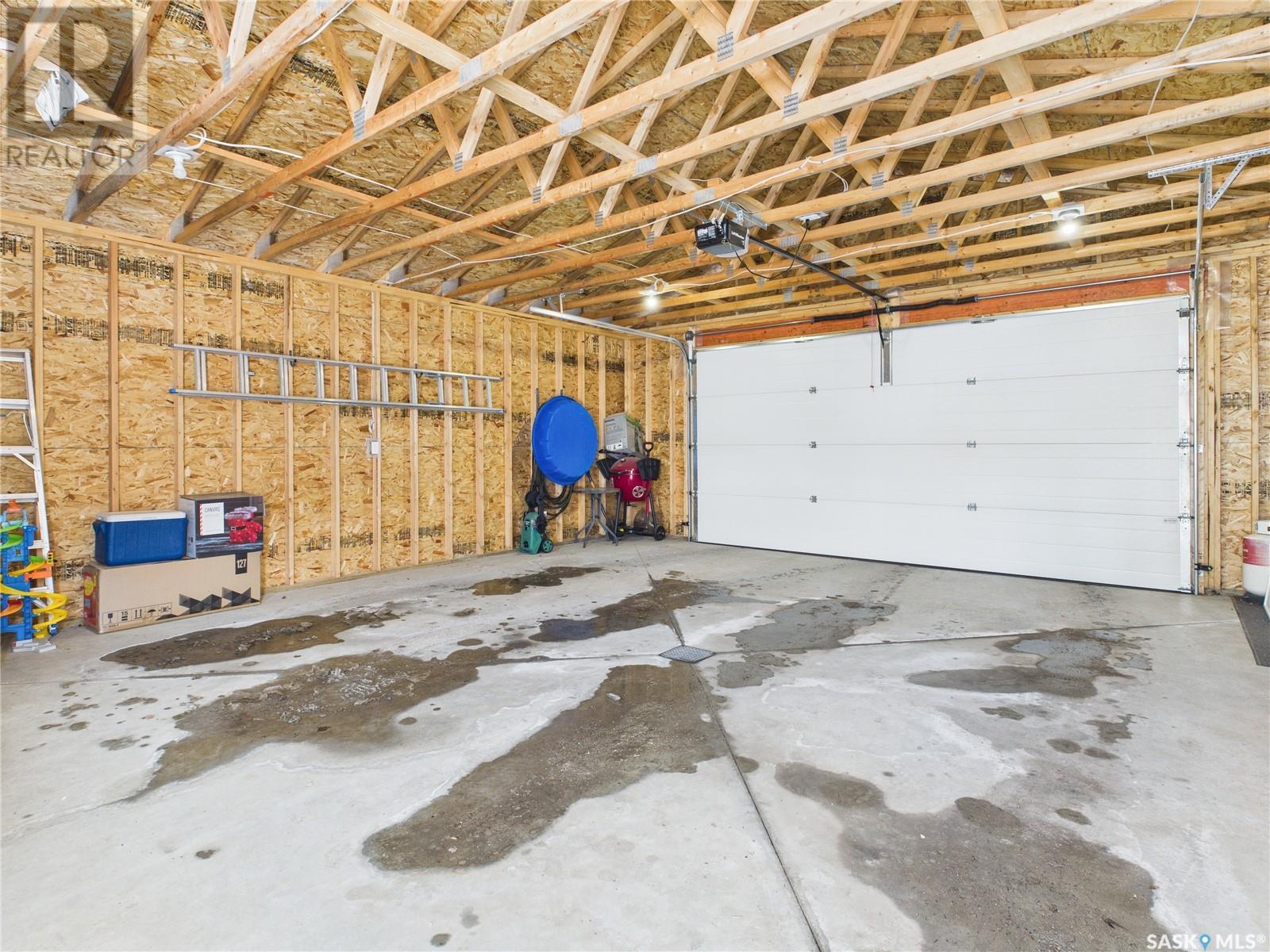4 Bedroom
2 Bathroom
934 sqft
Bi-Level
Central Air Conditioning
Forced Air
Lawn
$328,500
It’s not every day a home comes up like this! With over 1,800 sq ft of space, 4 bedrooms, and 2 bathrooms, this solid Carlton Park bi-level has been updated where it counts—shingles (2022), a high-efficient furnace, upgraded electrical, PVC windows, and central air. Inside, the home is filled with natural light and features bamboo flooring in the living room, granite kitchen counters, newer stainless steel appliances, and a layout that just makes sense. The primary bedroom has two closets—including one that’s already plumbed if you ever want to add an ensuite. Downstairs, you'll find two more bedrooms, another full bath, a spacious rec room, and a plumbed-in bar area ready for your finishing touch. Outside, enjoy the 12' x 17.6' deck, a fully fenced backyard, a double detached garage (2018), and a paved driveway in front with plenty of room for parking. Across from homes backing Albert E. Gosselin Park and close to the Yard District—this location offers a great balance of quiet and connected. Take a virtual walk-through at the link below and get a feel for the space before you even book a showing! (id:51699)
Property Details
|
MLS® Number
|
SK000599 |
|
Property Type
|
Single Family |
|
Neigbourhood
|
Carlton Park |
|
Features
|
Rectangular, Double Width Or More Driveway, Paved Driveway |
|
Structure
|
Deck, Patio(s) |
Building
|
Bathroom Total
|
2 |
|
Bedrooms Total
|
4 |
|
Appliances
|
Washer, Refrigerator, Dishwasher, Dryer, Oven - Built-in, Window Coverings, Garage Door Opener Remote(s), Hood Fan, Stove |
|
Architectural Style
|
Bi-level |
|
Basement Development
|
Finished |
|
Basement Type
|
Full (finished) |
|
Constructed Date
|
1977 |
|
Cooling Type
|
Central Air Conditioning |
|
Heating Fuel
|
Natural Gas |
|
Heating Type
|
Forced Air |
|
Size Interior
|
934 Sqft |
|
Type
|
House |
Parking
|
Detached Garage
|
|
|
Parking Space(s)
|
4 |
Land
|
Acreage
|
No |
|
Fence Type
|
Fence |
|
Landscape Features
|
Lawn |
|
Size Frontage
|
15 Ft ,4 In |
|
Size Irregular
|
0.11 |
|
Size Total
|
0.11 Ac |
|
Size Total Text
|
0.11 Ac |
Rooms
| Level |
Type |
Length |
Width |
Dimensions |
|
Basement |
Other |
23 ft ,7 in |
12 ft ,2 in |
23 ft ,7 in x 12 ft ,2 in |
|
Basement |
Laundry Room |
11 ft ,2 in |
9 ft ,4 in |
11 ft ,2 in x 9 ft ,4 in |
|
Basement |
Bedroom |
11 ft ,11 in |
9 ft ,6 in |
11 ft ,11 in x 9 ft ,6 in |
|
Basement |
Bedroom |
11 ft |
7 ft ,10 in |
11 ft x 7 ft ,10 in |
|
Basement |
3pc Bathroom |
5 ft ,7 in |
7 ft ,6 in |
5 ft ,7 in x 7 ft ,6 in |
|
Main Level |
Kitchen/dining Room |
13 ft ,7 in |
17 ft ,3 in |
13 ft ,7 in x 17 ft ,3 in |
|
Main Level |
Living Room |
13 ft ,8 in |
13 ft ,7 in |
13 ft ,8 in x 13 ft ,7 in |
|
Main Level |
4pc Bathroom |
5 ft |
7 ft ,8 in |
5 ft x 7 ft ,8 in |
|
Main Level |
Bedroom |
10 ft ,3 in |
9 ft ,11 in |
10 ft ,3 in x 9 ft ,11 in |
|
Main Level |
Primary Bedroom |
12 ft ,8 in |
10 ft ,10 in |
12 ft ,8 in x 10 ft ,10 in |
https://www.realtor.ca/real-estate/28113258/1418-lacroix-crescent-prince-albert-carlton-park
































