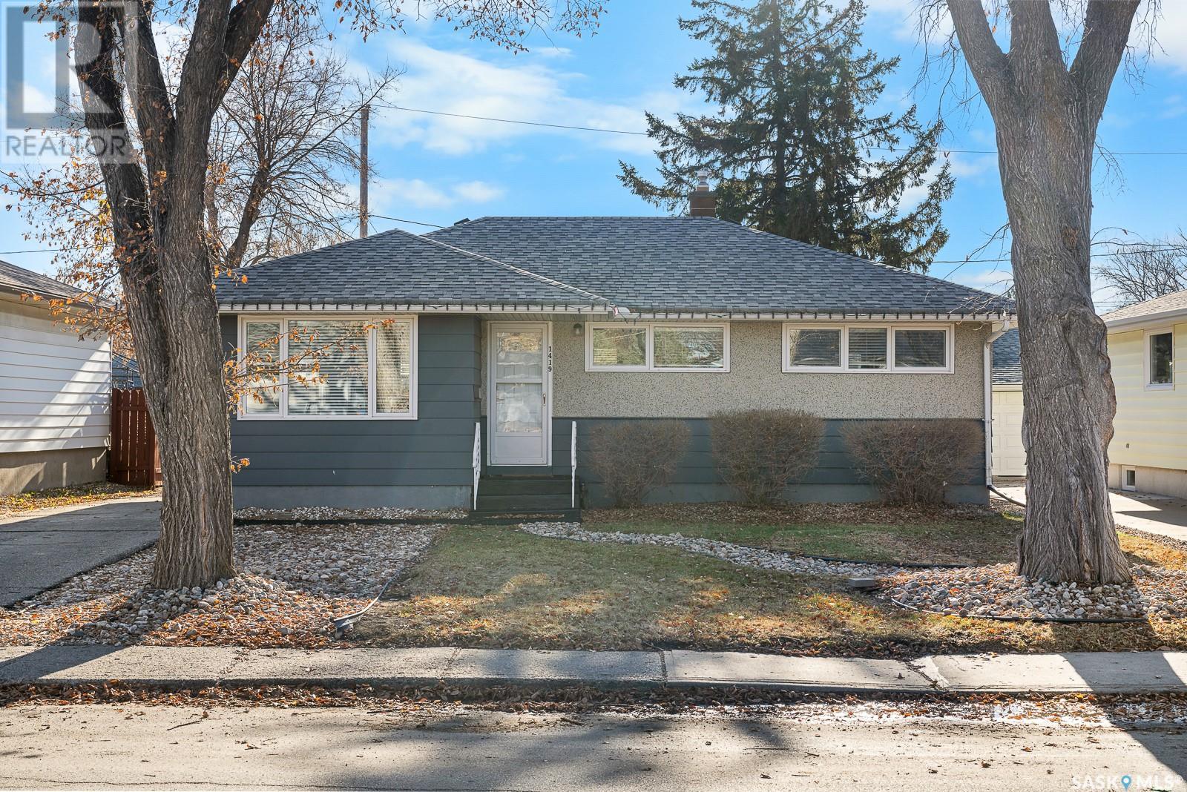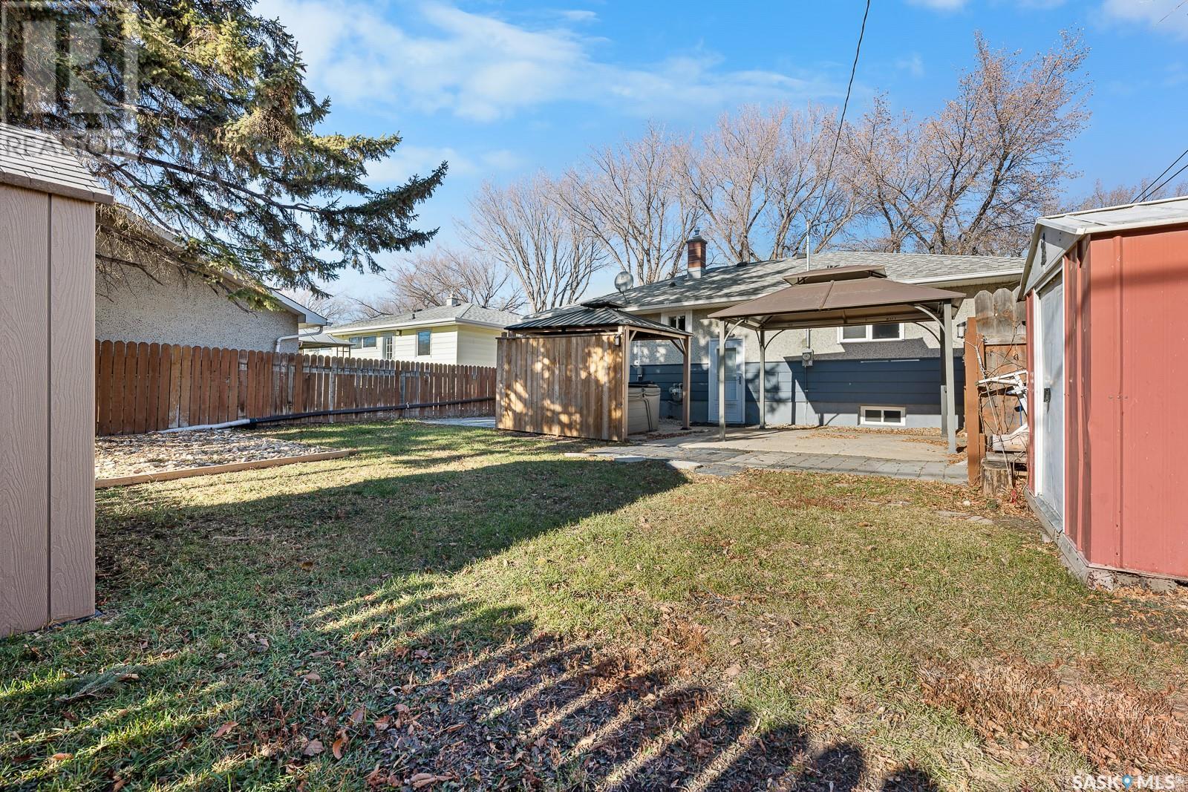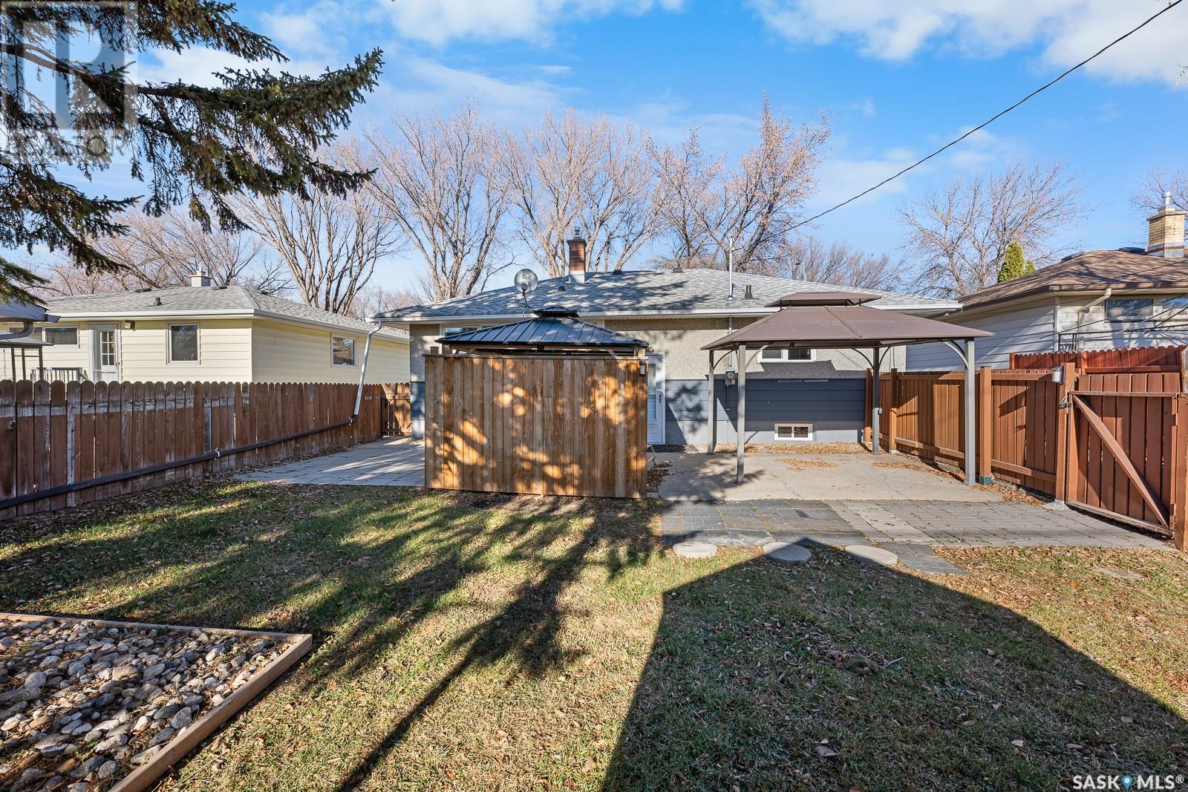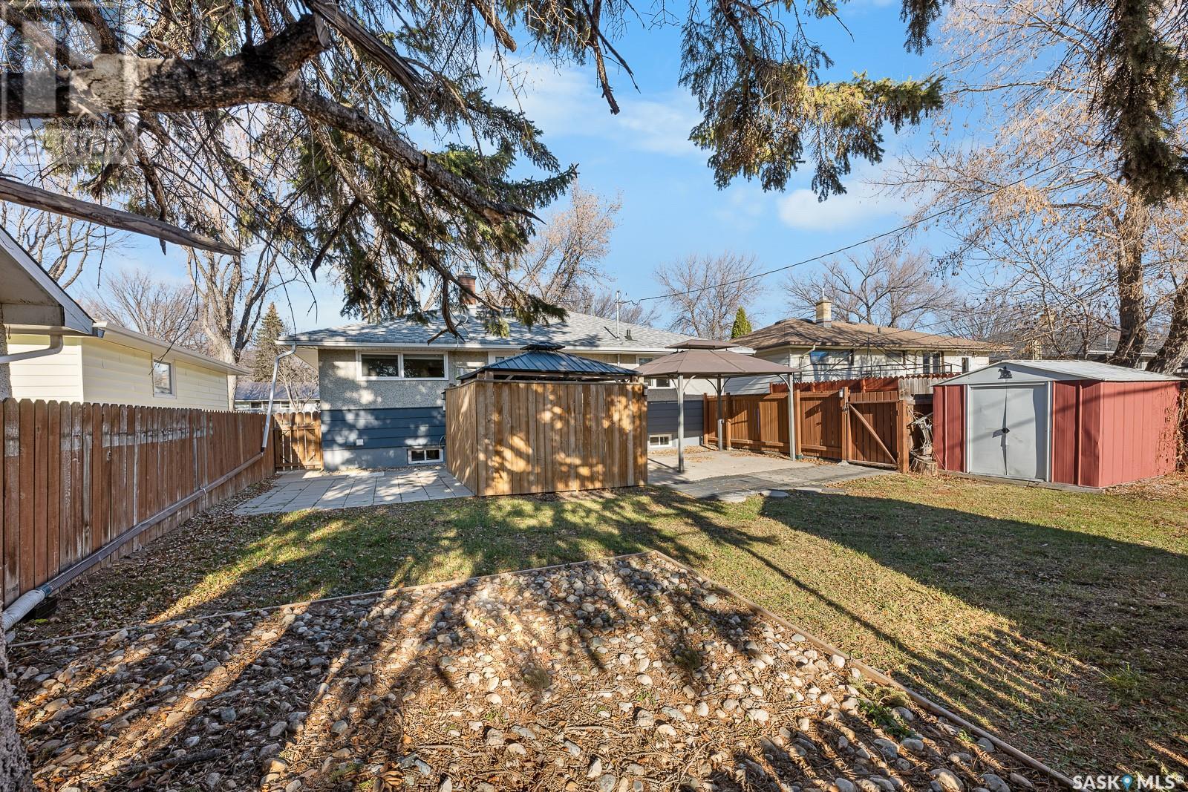4 Bedroom
2 Bathroom
989 sqft
Bungalow
Central Air Conditioning
Forced Air
Lawn
$309,900
Welcome to 1419 Dover Avenue! This nicely maintained bungalow is situated in the north end of Churchill Downs, with close access to Ring Road, Winnipeg & Broad Street. Featuring 989 square feet on the main level this 4 bedroom, 2 bathroom and an additional den home is sure to impress! As you enter the home you find a warm & inviting welcome into a clean, modern floor plan with a large living room window allowing an abundance of natural light. The functional kitchen includes plenty of kitchen cabinets which includes new appliances as well as an area to fit your dining table and chairs. Upgraded vinyl plank is featured throughout the main floor and there are upgraded windows throughout. Down the hall you will find 3 good size bedrooms, and a fully upgraded 4-piece bath. The basement is completely finished with a grandfathered bedroom (not to todays egress), a spacious den and a 3 piece upgraded bathroom as well as a large family/rec room. Your laundry room is also on this level and is home to your washer and dryer. We can’t forget about the fully fenced spacious backyard and you have direct access from your back porch, which leads you to a beautiful space with plenty of room for a patio table and chairs. There is a hot tub, privacy fence as well as a gazebo and shed that will be included. If you were hoping for a garage, there is ample room to build one. Additional value items include central air conditioning, central vac, high efficient furnace, upgraded windows, underground sprinklers, sump pump, blinds, updated electrical panel, rubber paving on front steps and walkway, new sewer lines and new appliances. Churchill Downs is home to the only Francophone high school in the city, École Monseigneur De Laval. Its also close to parks and a short drive to shopping at the Northgate Mall and restaurants. This home is a great space for a first-time home buyer, or a family looking to grow. Call your Realtor for your personal viewing today! (id:51699)
Property Details
|
MLS® Number
|
SK987845 |
|
Property Type
|
Single Family |
|
Neigbourhood
|
Churchill Downs |
|
Features
|
Treed, Sump Pump |
|
Structure
|
Patio(s) |
Building
|
Bathroom Total
|
2 |
|
Bedrooms Total
|
4 |
|
Appliances
|
Washer, Refrigerator, Dishwasher, Dryer, Freezer, Window Coverings, Hood Fan, Storage Shed, Stove |
|
Architectural Style
|
Bungalow |
|
Basement Development
|
Finished |
|
Basement Type
|
Full (finished) |
|
Constructed Date
|
1959 |
|
Cooling Type
|
Central Air Conditioning |
|
Heating Fuel
|
Natural Gas |
|
Heating Type
|
Forced Air |
|
Stories Total
|
1 |
|
Size Interior
|
989 Sqft |
|
Type
|
House |
Parking
Land
|
Acreage
|
No |
|
Fence Type
|
Fence |
|
Landscape Features
|
Lawn |
|
Size Irregular
|
5199.00 |
|
Size Total
|
5199 Sqft |
|
Size Total Text
|
5199 Sqft |
Rooms
| Level |
Type |
Length |
Width |
Dimensions |
|
Basement |
Other |
10 ft ,11 in |
24 ft ,2 in |
10 ft ,11 in x 24 ft ,2 in |
|
Basement |
Bedroom |
9 ft ,6 in |
11 ft ,10 in |
9 ft ,6 in x 11 ft ,10 in |
|
Basement |
3pc Bathroom |
|
|
Measurements not available |
|
Basement |
Utility Room |
|
|
Measurements not available |
|
Basement |
Den |
11 ft ,1 in |
11 ft ,3 in |
11 ft ,1 in x 11 ft ,3 in |
|
Main Level |
Living Room |
15 ft ,9 in |
16 ft ,6 in |
15 ft ,9 in x 16 ft ,6 in |
|
Main Level |
Kitchen |
12 ft |
13 ft |
12 ft x 13 ft |
|
Main Level |
Bedroom |
8 ft ,8 in |
10 ft ,1 in |
8 ft ,8 in x 10 ft ,1 in |
|
Main Level |
Primary Bedroom |
10 ft ,11 in |
11 ft ,9 in |
10 ft ,11 in x 11 ft ,9 in |
|
Main Level |
Bedroom |
8 ft ,7 in |
9 ft ,5 in |
8 ft ,7 in x 9 ft ,5 in |
|
Main Level |
4pc Bathroom |
|
|
Measurements not available |
https://www.realtor.ca/real-estate/27634760/1419-dover-avenue-regina-churchill-downs

































