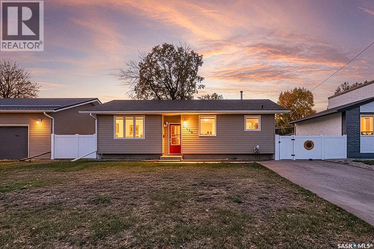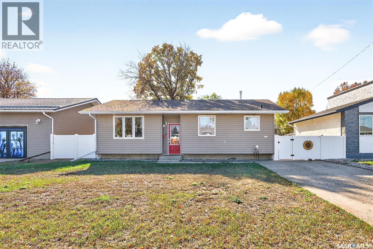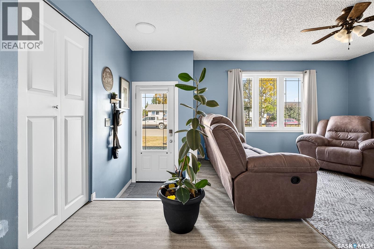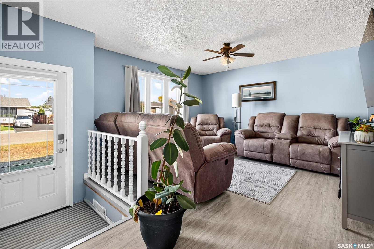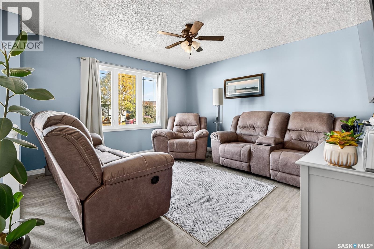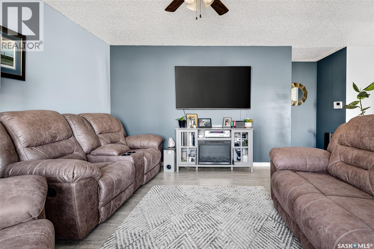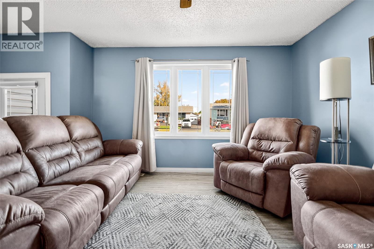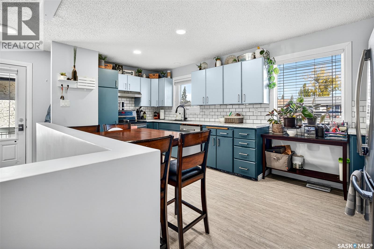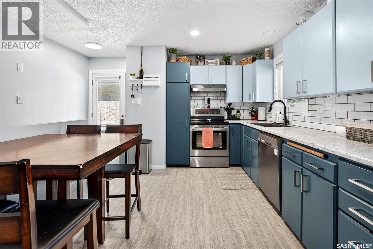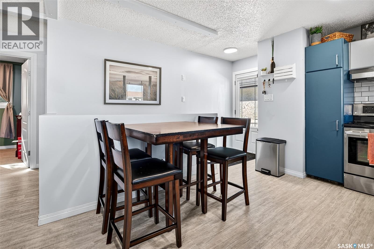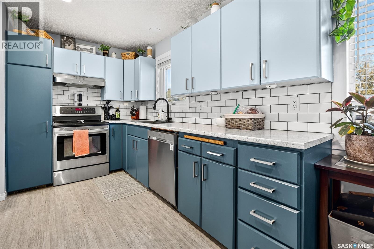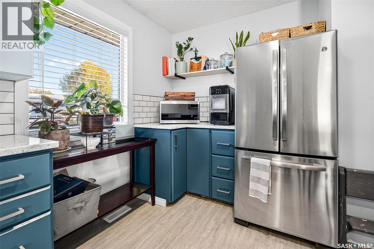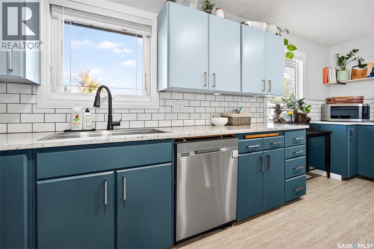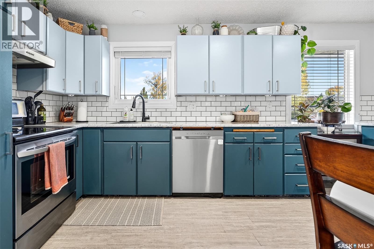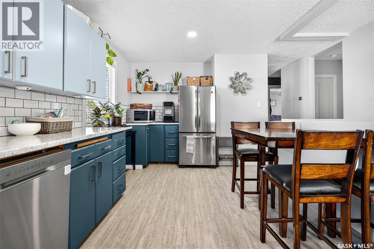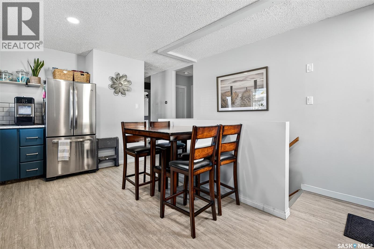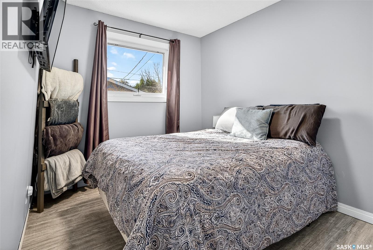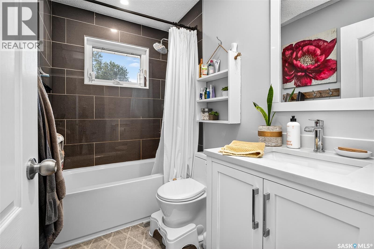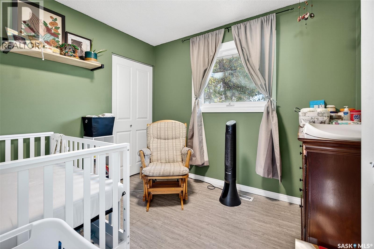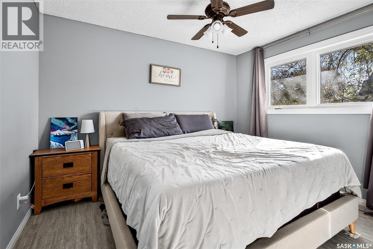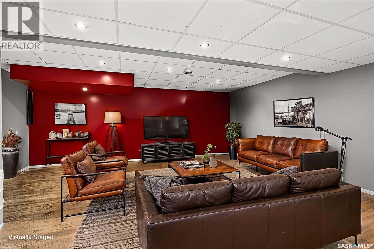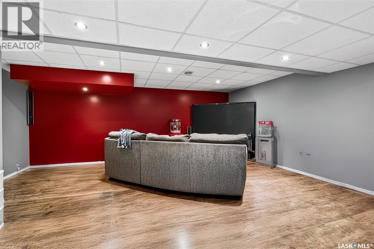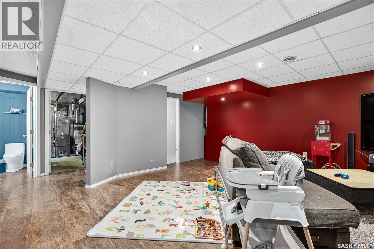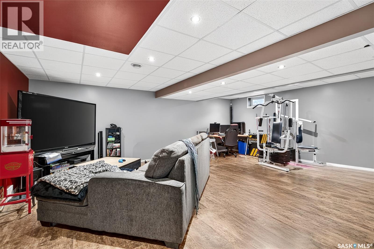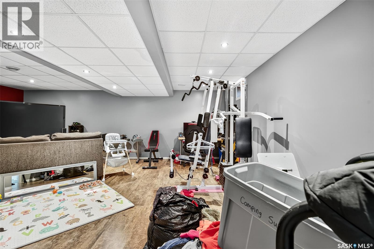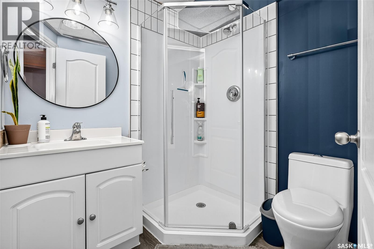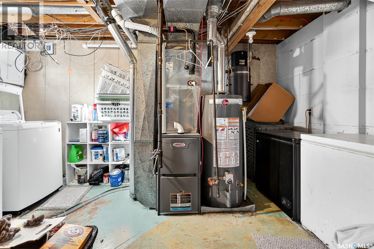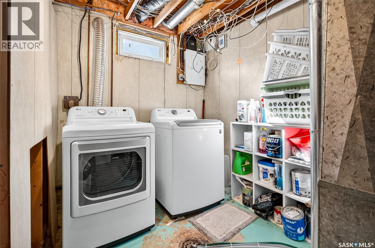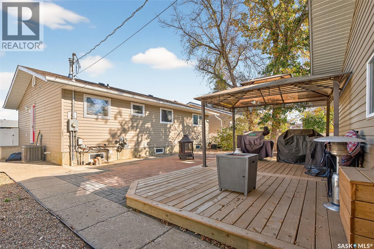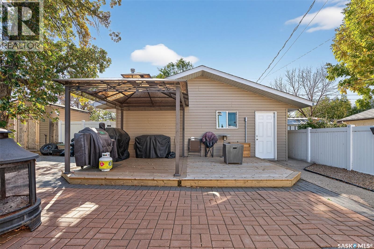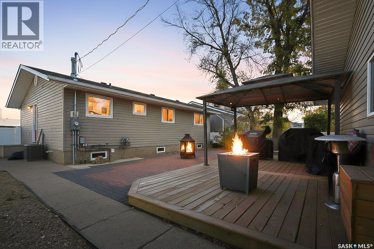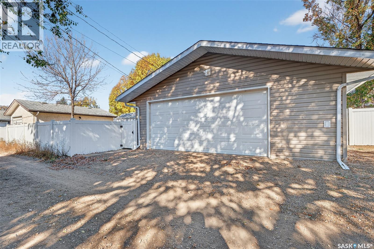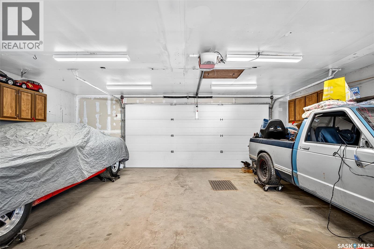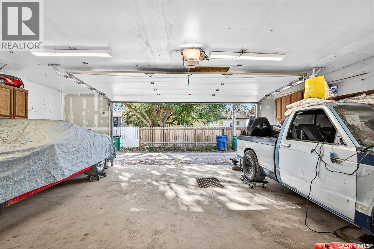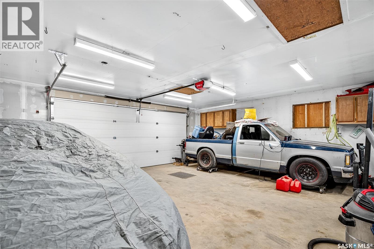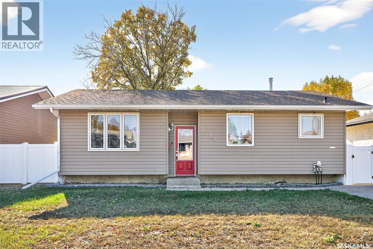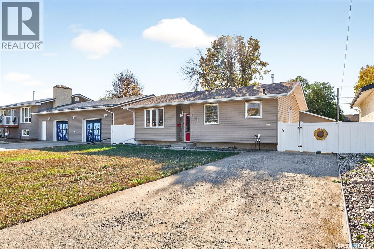3 Bedroom
2 Bathroom
928 sqft
Raised Bungalow
Central Air Conditioning
Forced Air
Lawn, Underground Sprinkler
$339,900
Are you looking for a family home that checks all the boxes? This 3 bed/2 bath home with a heated double detached garage has been beautifully updated - boasting 928 sq.ft with a fully finished basement! Excellent location - just blocks away from the new joint-use school! Excellent curb appeal as you arrive. Heading inside you are greeted by a spacious sunken foyer that opens into your living room which showcases lots of natural light! Next we find a spacious eat-in kitchen complete with an updated 2 tone kitchen, lots of cabinet and counter space, and a stainless steel appliance package! Next we head down the hall - you are sure to love having the 3 bedrooms all on the main floor! We also find a beautifully renovated 4 piece bathroom on this level. Heading downstairs we find a massive family room - the perfect place for the kids to play! There is also another updated 3 piece bathroom down here, a large storage room and a utility/laundry room. Heading outside you are sure to love the xeriscape backyard - perfect for entertaining! The gazebo is sure to be a hit! Last but not least we find a spacious 24'x24' heated garage that has a new electrical service, new heater and is ready for winter! This home has had so many updates in the last few years - pride of ownership shines here. If you are looking for a home that doesn't need a bunch of updating - make sure this is on your list. Reach out today to book your showing! (id:51699)
Property Details
|
MLS® Number
|
SK023873 |
|
Property Type
|
Single Family |
|
Neigbourhood
|
Westmount/Elsom |
|
Features
|
Treed, Lane, Rectangular, Sump Pump |
|
Structure
|
Patio(s) |
Building
|
Bathroom Total
|
2 |
|
Bedrooms Total
|
3 |
|
Appliances
|
Washer, Refrigerator, Dishwasher, Dryer, Alarm System, Window Coverings, Garage Door Opener Remote(s), Hood Fan, Storage Shed, Stove |
|
Architectural Style
|
Raised Bungalow |
|
Basement Development
|
Finished |
|
Basement Type
|
Full (finished) |
|
Constructed Date
|
1976 |
|
Cooling Type
|
Central Air Conditioning |
|
Fire Protection
|
Alarm System |
|
Heating Fuel
|
Natural Gas |
|
Heating Type
|
Forced Air |
|
Stories Total
|
1 |
|
Size Interior
|
928 Sqft |
|
Type
|
House |
Parking
|
Detached Garage
|
|
|
Heated Garage
|
|
|
Parking Space(s)
|
4 |
Land
|
Acreage
|
No |
|
Fence Type
|
Fence |
|
Landscape Features
|
Lawn, Underground Sprinkler |
|
Size Frontage
|
50 Ft |
|
Size Irregular
|
5500.00 |
|
Size Total
|
5500 Sqft |
|
Size Total Text
|
5500 Sqft |
Rooms
| Level |
Type |
Length |
Width |
Dimensions |
|
Basement |
Family Room |
|
|
21'10" x 16'10" |
|
Basement |
3pc Bathroom |
|
|
6'1" x 5'8" |
|
Basement |
Laundry Room |
|
|
12'10" x 9' |
|
Basement |
Storage |
|
|
12'9" x 7'6" |
|
Main Level |
Foyer |
|
|
8'5" x 4' |
|
Main Level |
Living Room |
|
|
13'4" x 12'9" |
|
Main Level |
Kitchen/dining Room |
|
|
17'11" x 10' |
|
Main Level |
Primary Bedroom |
|
|
11'6" x 9'1" |
|
Main Level |
Bedroom |
|
|
9'11" x 7'5" |
|
Main Level |
4pc Bathroom |
|
|
8' x 4'11" |
|
Main Level |
Bedroom |
|
|
9'1" x 8' |
https://www.realtor.ca/real-estate/29096418/1419-glendale-street-moose-jaw-westmountelsom

